hugoklico Deja un comentario Editar
Carlo Scarpa “The architecture of history”
Drawing as language
“If you want to be happy for an hour, get drunk.
If you want to be happy for three days, get married.
If you want to be happy for a week,
kill a pig and have a feast.
If you want to be happy all your life, make a garden.» Chinese Proverb
Venice, Italy June 2, 1906 – 1978 November 28, Sendai, Japan
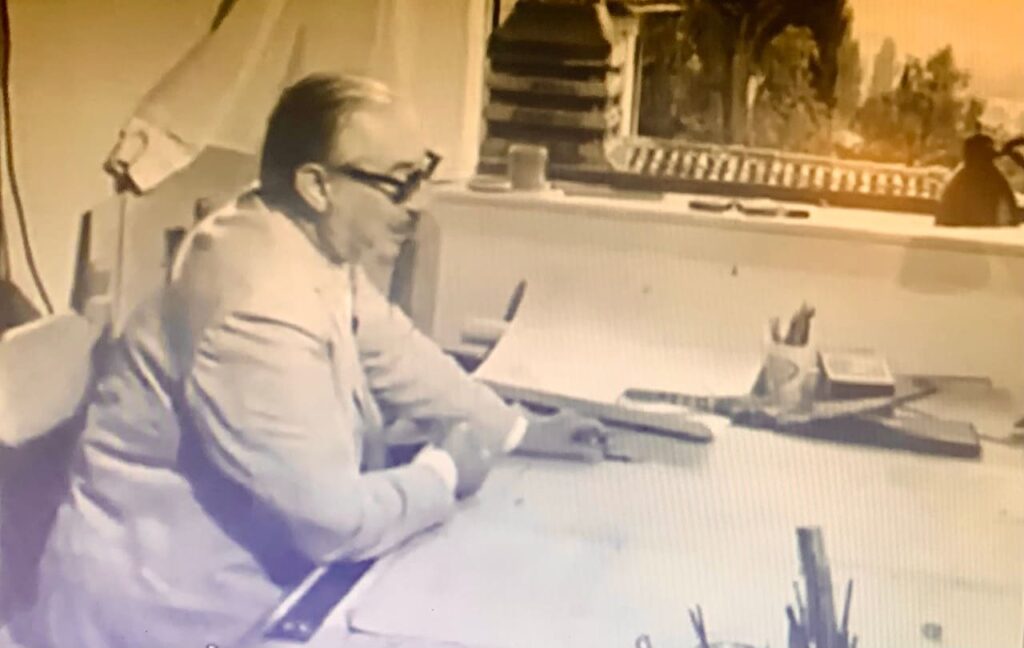
ArcDog Video. October 18, 2020 No texts.
https://www.youtube.com/embed/Sp_uEis5Erk?feature=oembedDocumentary about the figure of the architect Carlo Scarpa. 1:07 english subtitle
There is a tremendous route, loaded with references from the architectural point of view.
A line not visible in the material but perceptible in the spatial that can (if one wishes) unite the Villa Barbaro by Andea Palladio (1508 – 1580) built between the years 1555 and 1557 and the Brion tomb complex by Carlo Scarpa built between 1969 and 1978.
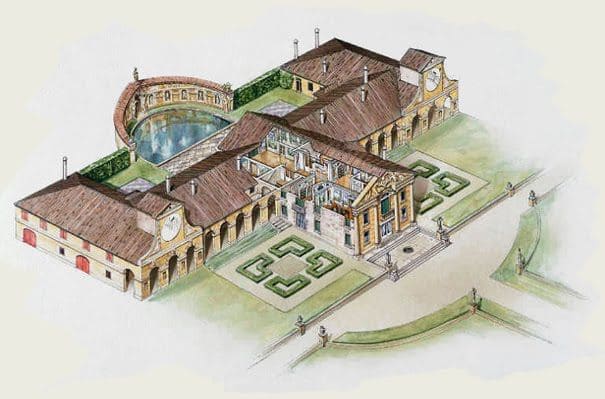
What materializes this perception between two works separated by a few kilometers and four centuries?
«From my point of view, the power of spatiality in architecture, which is when all the planets align to give birth to the symbolism and the spatial charge that they manifest.»
I don’t think there is a visible connection, but in its emotional charge. And they transmit it.
One perceives that genius that sometimes wants to show itself. In the case of Palladio and Carlo Scarpa, he does so on many occasions.
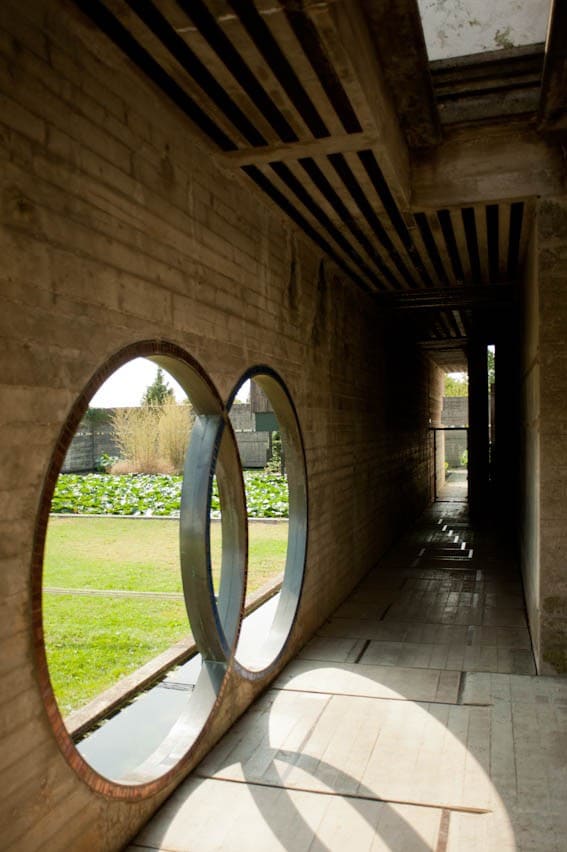
When I mentioned to my friend the architect Fabio di Veroli that I was going to immerse myself in the world of Andrea Palladio, he told me, suggestively:
- When you go to see Villa Barbaro, go see the
Brion tomb.
Council, that I complied without further ado.
I mentioned it to my guide Chiara Pesavento, and she meticulously spent the days before looking for all the necessary information, when we passed the access hallway, and after lowering the glass door (with some effort using a pulley system ), we sat on the «wooden island».
After visiting Villa Barbaro in Maser, we traveled the 10.6 km that separate both works in just over 12 minutes, going along Via Bassanese.
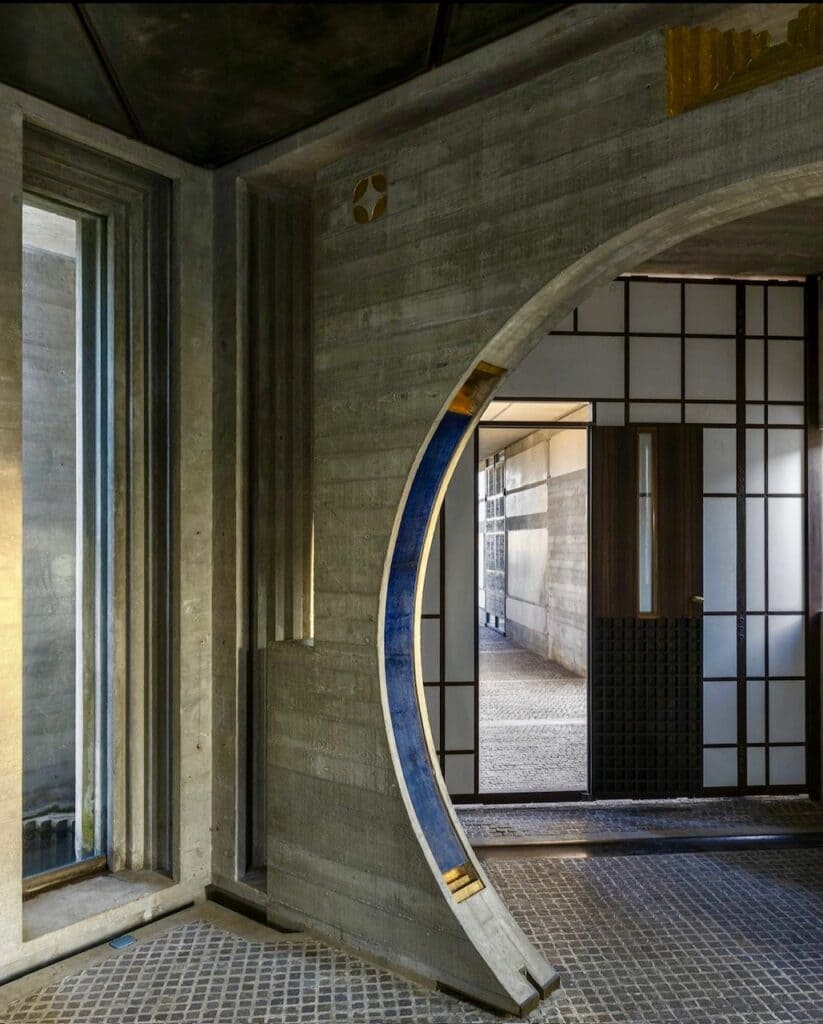
Once we were both installed inside the monumental complex, we sat contemplating the reflecting pool, the pond of the “meditation pavilion”, he read aloud, in his Spanish with a delicately Italian accent, all the information he had found, including the explanations of the people who have carried out studies on the Brion Tomb.
Here are some data and considerations from that unforgettable day, among them, not the least of which is that his career was constantly influenced by the search for perfection in the architectural details with which he achieved true works of architectural filigree.
And a point in common between Carlo Scarpa and Andrea Palladio, such as the contribution that Scarpa makes to universal architecture by incorporating values from the history of Italian architecture in his works, almost equivalent to saying that Andrea Palladio studies the classics in order to them, put their wonderful creativity when designing their buildings. I do not mention only the results and the works, but also the concepts and the abstraction of the ideas made Theory of Architecture.
Brion Tomb. Monumental Complex
“A funeral garden.” San Vito d’Altivole Cemetery. Treviso, 1969-78.
Carlo Scarpa expresses the symbolic themes of life and death united by segments that make up a unitary discourse, a coherent whole.
10:51 ArcDog video. July 11, 2017. No texts
“…I have tried to put a little poetic imagination into it, although not in order to create poetic architecture but to make a certain type of architecture from which a sense of formal poetry can emanate. The place of the dead is a garden. I wanted to show some ways in which I can approach death in a social and civic way and even more so to the meaning that there was in death in the most ephemeral part of life other than those shoe boxes.” Carlo Scarpa
Carlo Scarpa (1)
10:50. February 10, 2009. Voice of the Architectural Historian Franceco DalCo (Ferrara 1945).
Inaugural speech for the 1964 academic year at the Istituto Universitario Architettura Venezia IUAV (the same one where he was trained).
1906
Carlo Alberto Scarpa was born on June 2, 1906 in Venice, son of Antonio Scarpa, a primary school teacher, and his second wife Emma Novello.
He spent his childhood in Vicenza, and following the death of his mother at the age of 13, he returned to Venice to study at the Royal Academy of Fine Arts in Architectural Design.
In his hometown, he attended with artists and intellectuals who met at the Biennale and the Academy of Fine Arts.
At the end of the twenties he designed his first furniture and began to attend the artistic and intellectual circles of Venice, where he met and interacted with artists such as the poet Giuseppe Ungaretti (1888 – 1970), the painter Carlo Carra (1881 – 1966) , Lionello Venturi (1885 – 1961), the poet and academic Diego Valeri (1887 – 1976), the poet and essayist Giacomo Noventa (Giacomo Ca ‘Zorzi 1898 -1960), the sculptor Arturo Martini (1889 – 1947), the painter Bice Lazzari (1900 – 1981) and the painter, sculptor and engraver Felice Casorati.
From 1933 he began to work at Paolo Venini’s glass factory, a collaboration that lasted until 1947.
It was at the 1932 Venice Biennale where he held his first exhibition and two years later, at the Milan Triennale.
That orientalizing character, that taste for archaic materials survives in Venice and in Carlo Scarpa, as well as for Fortuny, each material, each texture will give way to a new field of experimentation, a new world. As Louis Kahn would say “everything comes from wonder.” Emma Lomoschitz Mora-Figueroa, 2015
He collaborated for 2 years with the architect Vicenzo Rinaldo (1867 – 1927) on works such as the Church of Travettore Rosa (Vicenza) and
the bell tower of Pradipozzo (Oderzo) in 1923, the Church of Santa Maria di Sala (Venezia), Aviano Bell Tower (Udine) 1923/24.
His first job on his own is a semi-detached structure small size in the Villa of the century in Dolo (Venice).
During 1925 to 1926, the Murano master glassmaker Capellin & Co. commissioned him to supervise the construction of the new factory and the restoration of the Palazzo da Mula in Murano (Venice).
1926
He graduated from the Royal Academy of Fine Arts in November and for 3 years collaborated with the University Institute of Architecture of Venice, as assistant to Professor Guido Cirilli.

His application for registration as an architect was rejected, and that year he joined Franco Pizzuto’s company to carry out some projects in Fontaniva (Padova), Juan Campagnolo’s villa, an industrial building with adjoining homes, The renovation of the villa Angel Veil and the restoration of Aldo Martini’s villa in Padua; Since 1926 he began teaching at the University Institute of Architecture of Venice (IUAV), which he continued as professor of composition 1964-1976 and as Director 1972-1974.
From 1927 to 1930 he was artistic advisor to the company Cappellin & Co for which he designed a glass business in Florence (demolished). The objects produced for the Murano glass company are presented at the III and IV Exhibition of Decorative Arts in Monza. A project for the Teatro Sociale begins.
1929
He designs the furniture for the bedroom and dining room of his house in Murano.
1930
It is a year of great activity, studying the possibility of setting up a location in Paris for Cappellin & Co; makes designs for the Venier home; «Polato» store; the Naval Officers’ Circle in Venice; Ferro Murano house; Casa Cappellin on the Venice Lido and Raci Majoli’s house in Ravenna.
1931
He signed an article in support of the “Rationalist Venetians” movement together with Aldo Folin, Guido Pelizzari, Renato Renosto, Angelo Scattolin.
Together with the painter Mario de Lugi, he decorates the Ferruccio Asta house, which is published in the magazine “Casa Bella”.
He always showed a special interest in the Viennese Secession, in the architects Josep Hoffmann (1870 – 1956), Adolf Loos (1870 – 1933), Otto Wagner (1841 – 1918) as well as in the organic architecture of Frank Lloyd Wright (1867 – 1959). ).
See https://onlybook.es/blog/adolf-loos-expo-en-caixa-forum-y-algo-mas/
“…you have to have a double mind, a triple mind, a thief’s mind, like a man who speculates, like a man who would like to rob a bank, and you have to have what I call ingenuity, a careful tension to be able to understand everything that happens and everything that will happen…” Carlo Scarpa
Designs the interior of the Lavena café in Venice; Presents a solution for a room in the house in PELZEL Murano.
Between 1932/33 he collaborated with Augusto Sezanne (1856 – 1935), professor at the IUAV (Venice School of Architecture); Presents a proposal (which was discarded) for the Venice Accademia bridge: Houses in Bassani in Cortina d’Ampezzo; Together with Mario de Luigi he designed the “Sfriso” store in Venice, both presented the fresco “The Bathroom” at the 18th Venice Biennale.
1933
He is appointed professor of the decoration course at the IUAV.
He began to work as an artistic advisor to the glass industry at the Paolo Venini company in Murano, his knowledge developed in an original and fascinating environment of Murano techniques, a link that would last until 1947.
In 1934 he married Onorina Lazzari (Nini), granddaughter of the architect Vicente Rinaldo, with whom he collaborated, as I have already mentioned, since 1934 and for 10 years he held the position of professor of life drawing. The Triennale di Milano grants him an honorary title for the glass objects designed for Venini.
He met the architect and designer Josef Hoffmann (Brtnice, Moravia Astro-Hungarian Empire – today Czechia – 1870 – 1956 Vienna) for whom he had great admiration, participating in competitions for the urban planning of Mestre and the Nicelli airport on the Venice Lido.
In 1935 he designed some rooms of the Teatro delle Arti in Rome; The Decorative Arts Society of Venice and the yacht Ferruccio Asta.

«Architecture is a very difficult language to understand; It is mysterious unlike other arts, music in particular, more directly understandable… The value of a work is its expression, when something is well expressed, its value becomes very high.” Carlo Scarpa
1936
From 1935 to 1937 (and 1954/56) he created the Aula Magna of Ca ‘Foscari, headquarters of the University of Venice, and the student’s house, which will undoubtedly be his first important commission.
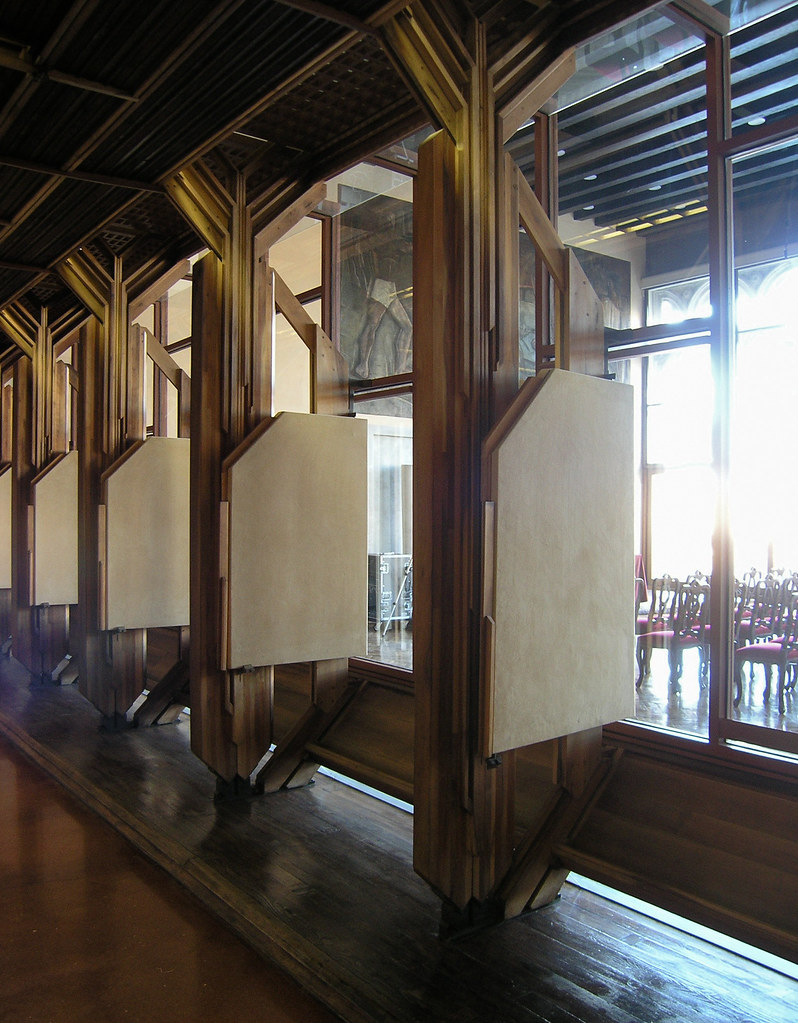
In 1936 he designed the decoration of the Venice Casino; A luxury home on the Lido and the stand for Venini at the VI Triennale di Milano.
During 1937 he designed a station for the ACNIL (Azienda Comunale Interior Laguna); The furniture of a house on the Venice Lido; Rehabilitate the Rossini Theater in Venice; He organized his first exhibition “Oreficeria Veneziana” in a gallery located next to the bell tower of St. Mark’s Square.
1939
He designs the “Flavio” perfume store in Venice.
1940
Gino Sacerdote commissions him to rehabilitate a small apartment house in Venice; He designed the tomb of his brother-in-law, the husband of his sister Maria Scarpa, in the San Michele cemetery (destroyed); Venini Stand Design at the VII Triennale di Milano.Since 1940, he designed the house of Antonio Hoffer on the Venice Lido 1940/50.
1941
He plans the rehabilitation of the priests’ house in Santa Maria del Giglio and the interior design of his brother Gigi Scarpa’s house.
He plans the art gallery “Il Cavallino” on Riva degli Schiavoni, owned by Cardazzo (destroyed).
1942
Together with Mario Deluigi, he prepares the exhibition on Arturo Martini in the Central Palace for the XXIII edition of the Venice International Art Biennale; Performed the Interior Design of the Pelizzari guest house in Venice.
1943

He designed the Grazioli house in San Pietro in GU (Padova) and the Tomb of the Capovilla family in the San Michele in Isola cemetery in Venice 1943/44.
In 1944 he decorated the “Tessiladriatica” store in Venice and rehabilitated the Bellotto house in Venice 1945/46.
1945
Schedule a professional design course at the Venice Institute of Industrial Art; Reorganizes the Gallerie dell’Accademia in Venice 1945/59.
«he lived off friendship, conversations and exchanges of opinions and controversies with the artists and writers, colleagues and friends for whom his house and this library were open at all times.» His brother Gigi Scarpa.
Its activity was not interrupted during the Second World War, from that time we can highlight the construction of the Book Pavilion in the gardens of the Biennial at the beginning of the fifties, in which some ideas of Frank Lloyd Wright are evident, a small building wooden with large windows protected by eaves, in which a series of particular elements emerge, distorted wooden frames and aerial triangular structures.
1946
He plans a cinema, with its cafes and taverns in Valdobbiadene (Treviso), begins his collaboration with Angelo Masieri.
1947
It is a year with many projects and advice; Exhibition for the VIII Milan Triennale commissioned by the Veneto Labor Institute (craft and industrial companies in the region); Lido urban planning competition; Rehabilitation of the offices of the Transadriatic Venice Agency; Project of an apartment building for the city of Padua; Between 1947 and 1950, with Angelo Masieri, he designed the headquarters of the Banca Católica del Veneto in Tarvisio (Udine) and the Giacomuzzi house in Udine.
I have always admired Mies and Aalto, but Wright’s work was like a “coup de foudre” for me. I had never had a comparable experience. It swept me away like a wave. “You can see it in some of my housing projects.” Carlo Scarpa
In 1948 he gave a conference with the title “Of Freedom”, invited by the Association for Organic Architecture – of which he was a member -, held at Ca’ Giustinian in Venice; Competition for the branch of the Banca Católica del Veneto in Cervignano del Friuli (Udine); Bus station; Building in Padua; Prefabricated church in Torre di Mosto (Venice) and a bridge over the Brenta river in Fontaniva (Padova).
He dealt, in two phases, in the years 1948 and 50, with the design of the “Green Room” of the Pedrocchi café in Padua.
He began his long association with the Biennale, for which he held, in the 24th edition, several exhibitions, including the Paul Klee retrospective.
With Mario Deluigi he held the First International Technical Exhibition of Cinematography; Stand for calculating machines at the Padua Fair.
1949
Carry out the project for the Bauer Hotel in Venice; Apartment house in Feltre (Belluno); Building with four apartments in Maerne (Padova).
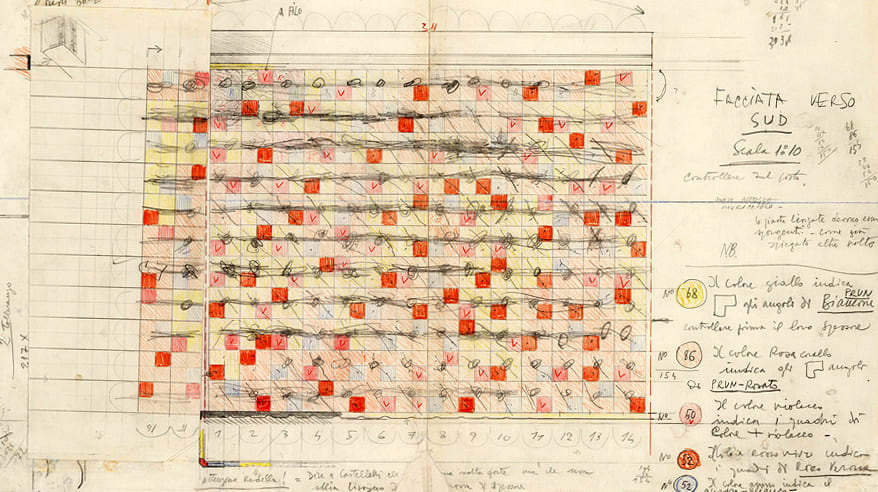
The Astra cinema in San Dona di Piave (Venezia) ends; Giovanni Bell Exhibition
The Astra cinema in San Dona di Piave (Venezia) ends; Exhibition of Giovanni Bellini (1430 – 1516) in the Palazzo Ducale “Rassegna d’Arte Contemporanea.”; Designs the Napoleonic Wing of the Correr Museum in Venice; Stand for “Stampa e Propaganda” on the Venice Lido on the occasion of the 10th International Film Festival.
At the request of the editor and art collector Carlo Cardazzo (1908 – 1963), he designed the Book Pavilion in the Giardini di Castello; Equipment of the new headquarters of “Il Cavallino”, in Frezzeria.
1950
He carries out projects for the house of Mario Guarneri on the Venice Lido; Villas Bortolotto in Cervignano del Friuli in Udine (1950/52) and Romanelli in Udine (1950/55) with Angelo Masieri.
He designed the Telve public telephones, an antique store and the Onganía clothing store in the San Marco area. He supervises the preparation of several stands at the XXV Venice Biennale and the exhibition “I manifesti della Biennale e Il lavoro” commissioned by businessman José Verzocchi.
Se ocupa de Mostra Internazionale del Libro y del Periodico Cinematografico en el Lido de Venecia, y presenta un proyecto para el Hotel Danieli en Venecia 1949/50.
1951
It is a special year, he meets with Frank Lloyd Wright in Venice, on the occasion of his visit to Italy for the exhibition dedicated to him in Florence where he receives the Honorary Doctorate.
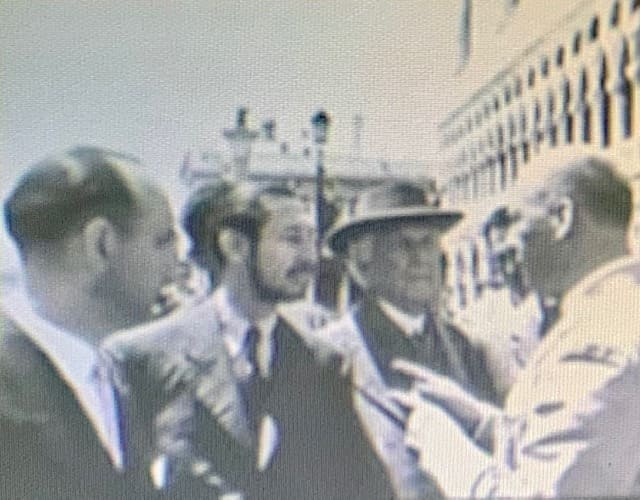
He is appointed Professor of interior architecture; Projects the Veritti tomb with Angelo Masieri in Udine; Exhibition of Giovan Battista Tiepolo (1696 – 1770) located in the Central Building of the Bienale in the Giardini di Castello; “Camera di Albergo in Città” exhibition for the IX Triennale di Milano.
1952
For the XXVI Venice Biennale he designed the Ticket Office, the new entrance and an interior patio of the Central Hall; Designs the Sculpture Garden and the Italian Pavilion at the Biennale, Giardini, Venice.
“I like to understand the visual logic of an old work by a
important dimension. It’s the same type of problem, but on other levels, which understand the logic and operation of a window.” Carlo Scarpa
Prepare a project for the Historical Archive of the Contemporary Art Biennial, located in Ca’ Giustiniani; He carried out the Mario Guarnieri Garden on the Lido and the rehabilitation of Ambrosini’s house in Venice 1952/53.
Exhibitions “La grafica di Henri de Toulouse Lautrec” in the Napoleonic Wing, “Le biccherne di Siena” in the Biblioteca Marciana; Romanelli House in Udine 1952/55. During 1953 he carried out the project for the Zoppas villa in Conegliano Veneto (Treviso) after meeting Frank Lloyd Wright personally, his influence can be seen in his works from this; the exhibition of Antonello da Messina (1430 – 1479) and the painting of the ‘400 in Sicily, in the Palazzo Zanca, Messina; He reorganized the historical section of the Correr Museum in Venice in 1953 and 1957/60; the Venezuelan Pavilion in the Giardini of the 1953/54 Biennale and the exhibition of Lorenzo Lotto (1480 – 1557) in the Palazzo Ducale in Venice.
1953/54
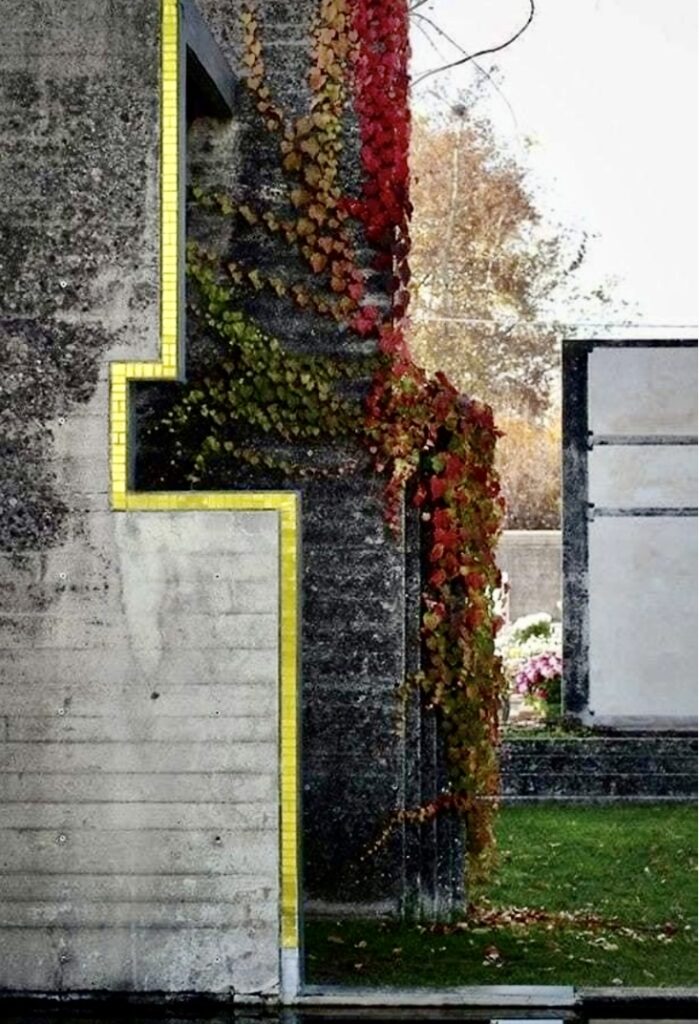
Regional Gallery of Sicily in the Abatellis Palace in Palermo 1953/54 and the National Gallery of Sicily; Between the years 1953/56 and 1955/60, adaptation of some rooms in the Uffizi Gallery and Department of Engravings in Florence with Ignazio Gardella (1905 – 1999) and who is considered one of the best Italian architects of the 20th century, Giovanni Michelucci ( 1891 – 1990).
Adaptation with Edoardo Detti (2) of the “Gabinetto dei disegni e delle stampe” in the Galleria degli Uffizi in Florence; Conference at the Palazzo Venezia, Rome, on the problems of contemporary museology (to update museum directors); Member of the Academy of Arts and Design in Florence; Exhibition at the Palazzo Ducale in Venice “Arte antica Cinese”.
1955
He teaches the design experimentation course at the Venetol Institute (1955/56 course); Competition for a cultural center in La Spezia with Edoardo Detti; Adaptation of the “Manlio Capitolo” Civil Court at the Superior Court of Venice 1955/57; Base for the sculpture “La Partigiana” by Leoncillo, in the Giardini of Venice; Pieces of furniture for the office of his legal advisor Luis Scatturin; Church of San Giovanni Battista Fiorenzuola 1955/66; Veritti House, Udine 1955/61; Canova Foundation – Gipsoteca Canoviana Museum, Possagno, Treviso 1955/57.
1956
Adaptation of the headquarters of the Provincial Council in the Provincial Administration of Parma; Aula Magna Ca’Foscari in Venice. In 1957, expansion and adaptation of the Gipsoteca Canoviana of Possagno in Treviso; Since 1955/61 he developed the Veritti Udine house project; Professor of Descriptive Geometry at IUAV in the years 1956/57 and 1959/60; Project for the competition for the colony in Brusson Olivetti (Ivrea); parish church of Fiorenzuola (Florence) with Edoardo Detti and ENI Church in Corte di Cadore (Belluno) with Edoardo Gellner (1909 – 2004); Exhibition on the work of Piet Mondrian at the Galleria Nazionale d’Arte Moderna di Valle Giulia, Rome, later moved to the Palazzo Reale, Milan.
In 1956, he was accused by the College of Architects of practicing the profession illegally and taken to court.
1957
Conference in Venice, «Contemporary American Architecture.» And in Milan «Posizione dell’architetto modern in Italia.»; Projects for the La Rinascente headquarters in Catania; Camping in Fusina (Venice) and house of Piero Taddei in Venice.
1957/58 Olivetti exhibition hall in Piazza San Marco in Venice, 1957/60 Rearrangement of the photo gallery of the Correr Museum in Venice; Castelvecchio Museum, Verona 1957/64, 1967/70, 1974.

…speaking of Castelvecchio: “If original parts remain, they should be preserved, but any other intervention has to be designed and thought through again. It is not possible to say: “I do what is modern—I put steel and glass—”; Wood may work better, or something modest may be more appropriate. How can one affirm certain things if one has not been educated? Educated, as Foscolo says “in stories”, that is, based on vast knowledge? Is there an education in the matter of the past?” (3)

1958
Resident Academic Professor of the Accademia di Belle Arti of Venice and member of the Centro de Studi Triennale; Various stands for the XXIX Venice Biennale; Design of the exhibition “De Altichiero de Pisanello” at the Castelvecchio Museum in Verona 1958/60; Adaptation of a shop and a room dedicated to exhibition of the Salviati glass factory in Venice; Project for the Scientific Lyceum of Chioggia (Venice) with C. Maschietto 1958/61 and the renovation of the Hotel Minerva in Florence with Edoardo Detti; First phase of the remodeling of the Castelvecchio Museum, Verona 1958/64; Village Church, Borca di Cadore, Belluno 1959.
Covers the interior design and decoration course at the IUAV from the years 1959/60 and 1960/61; Cooperates with the project of a professional and business school in Carrara; At the request of Pedro Taddei, he studies the possibilities of the Morosini Palace in Venice; He designed two exhibitions, “Vitality in Art”, located in the Palazzo Grassi, in Venice and “A century of Murano glass art”, in the Palazzo della Gran Guardia, Verona; He won second prize in the competition organized by Reed & Barton, of Boston, for the design of silver cutlery.
1960
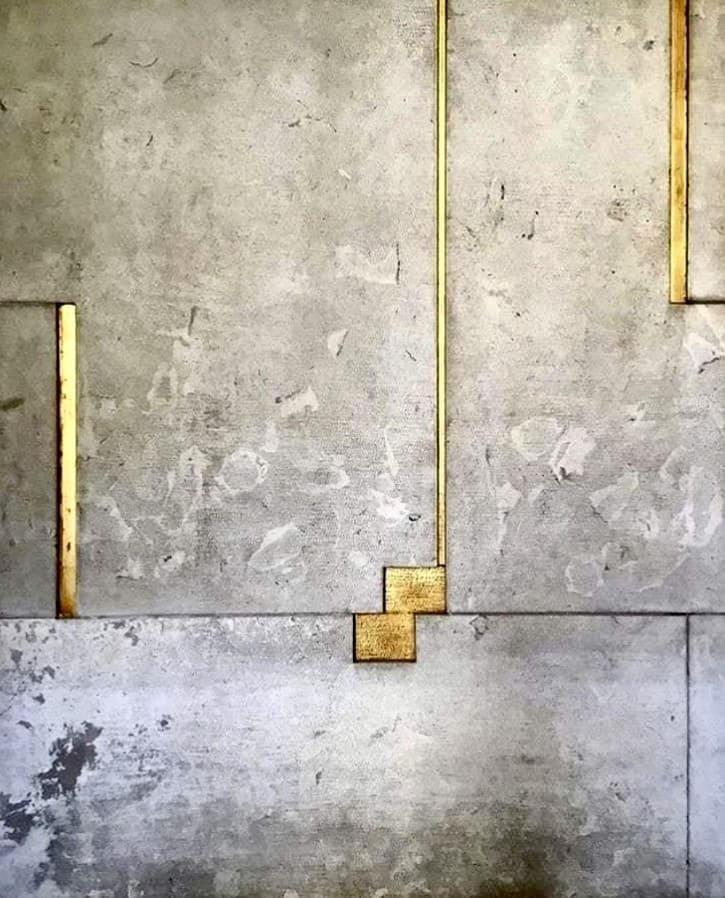
He organized the “Commemoration of Frank Lloyd Wright” at the Ateneo Veneto in Venice, who had died the previous year, for which he received the International Jury Grand Prize; His first solo exhibition at the XII Triennale di Milano; For the XXX Venice Biennale, he prepares the rooms of the Italian Pavilion; D’Ambrogio Apartment Projects; Project of the Zilio house and tomb in Udine.
1961
Designs the exhibition “Il senso del colore e il dominio delle acque” in the Veneto Pavilion within the “Italia 61” exhibition in Turin; With Edoardo Detti he collaborates on the project of a scientific school in Livorno; Tomb of Lazzari, Quero Cemetery, Belluno
“For these reasons, when talking about your work, the word trade must be preferred to the word profession. And it is the profession, which Scarpa exercised without caring about its lack of relevance, that has assured his best works the privilege of permanence.” Francesco del Co
Between the years 1961 and 1963, the projects for the distribution of the ground floor and patio of the Querini Stampalia Foundation in Venice 1962/63 and the furniture store “Gavina”, in Bologna 1961/63; He supervises the rehabilitation of an apartment attached to the office of Lawyer Luis Scatturin on the upper floor of a 17th century palace; With Edoardo Detti he collaborated on the project for the Palazzo degli Uffici Giudiziari de Massa 1961/64.
1962
He leaves Venice and moves to Asolo (Treviso); For the next 2 years he is Professor of Composition at IUAV; Receives the IN ARCH national award for the rehabilitation and museological adaptation of the Abatellis Palace in Palermo; Member of the B2, forms and designs of the International Glass Commission based in Paris; He made designs for the XXXII Venice Biennale, a project for the renovation of the Italian Pavilion at the 1962/63 Venice Biennale; He holds the exhibition «Cima da Conegliano», in Treviso at the Palazzo dei Trecento; Rehabilitation of the Gallo house –Palazzo Brusarosco in Vicenza 1962/65; Scatturin house and studio, Venice 1962/63.
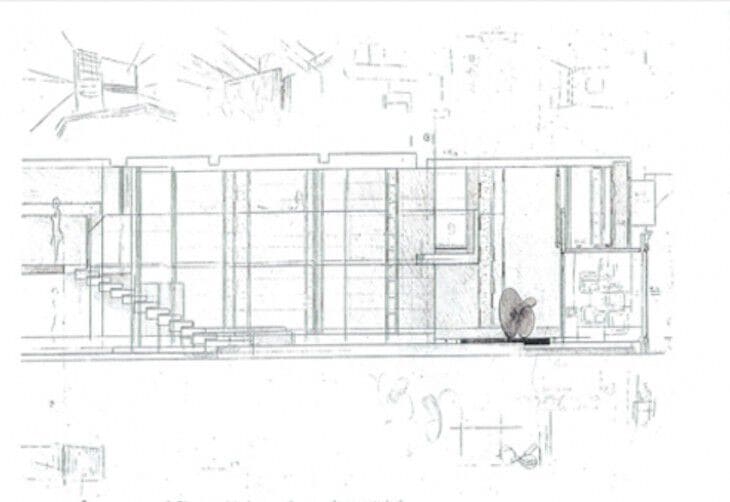
1963
He renovates his house in Rio Marin in Venice; Housing in Ronco Cassina in Carimate (Como), and Secco in Treviso (1963/64); Project for the expansion and adaptation of the Revoltella Museum into a modern art gallery in Trieste (1963 and following); In collaboration with other architects he took care of the reconstruction of the Teatro Carlo Felice in Genoa, in 1976 he intervened again.

Professor of Composition at the IUAAV in Venice from 1964 to 1976; Balboni House in Venice; Extension of the Duke’s hotel in Spoleto; Renovation of the winery attached to the farm of the Institute of San Michele Adige (Trento); Design of several rooms in the Italian Pavilion at the XXXII Venice Biennale; Giacomo Manzù Exhibition, in the Napoleonic Wing; Project for the creation of the permanent art exhibition in Trento.
“I slept in Wright’s bed, in fact with the sole thought that I did not sleep all night”, this is what I heard from Carlo Scarpa, the Venetian architect in one of his stories of his trips back from America after Expo 67, almost a semi-serious comment in its ironic nature, of objection to the teacher but at the same time of annoyance at the climate of false veneration of Taliesin’s last students. Aldo Fabri
1964
He carried out the second renovation project of the Italian Pavilion at the 1964/65 Venice Biennale; Restructuring of the Zentner villa, based in Zurich 1964/68.

1965
He receives the Gold Medal for Arts and Culture from the Ministry of Education and the Second IN-ARCH Prize for his work at the Castelvecchio Museum; Project for the roof covering of the Venice University Institute of Architecture; Project for the Benedetti Bonaiuto house, in Rome 1965/72.
1966
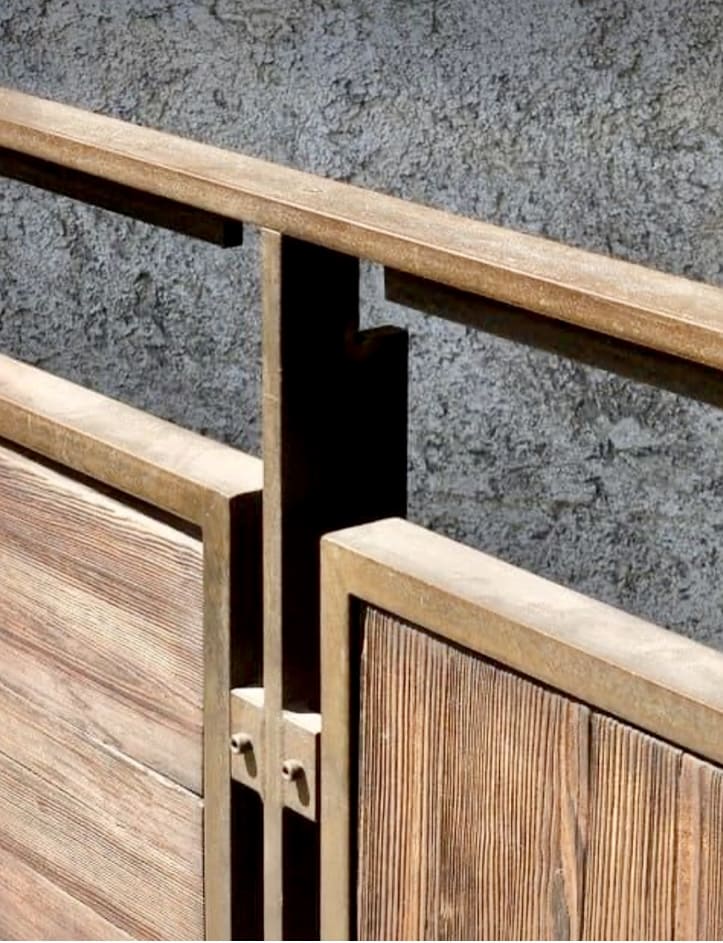
Participate in an exhibition organized by the Museum of Modern Art in New York; International competition for the reconstruction of the Monaco Art Gallery of Bavaria; Rehabilitation of the Piazza del Duomo in Modena; Project for the new entrance of the IUAV (Istituto Universitario di Architettura Venezia) 1966/78 and 1984; Renovation of Palazzo Labia, for RAI headquarters in Venice; During the XXXIII Venice Biennale, he held the exhibition in the Italian Pavilion «Aspetti del primo astrattismo Italiana» Milano-Como 1930-1940.
“A teacher from the Byzantine era, who accidentally lived in the 20th century and who consequently used current scriptures to let ancient truths speak.” Manfredo Tafuri
1967
Receives the “Presidency of the Republic” Award for architecture; He meets personally with Louis Kahn (1901 – 1974) in the USA; Visit Japan for the first time; Pier Carlo Santini House in Lucca; Design of the Italian Pavilion at the 1967 Montreal World’s Fair; Exhibition of Arturo Martini in the convent of Santa Caterina in Treviso; The second phase of the adaptations at the Castelvecchio Museum in Verona ends; Projected the rehabilitation of the monumental cemetery of San Cataldo, Modena 1967/69; Together with Edoardo Detti he supervises the creation of the «New Italy» publishing house in Florence.
1968
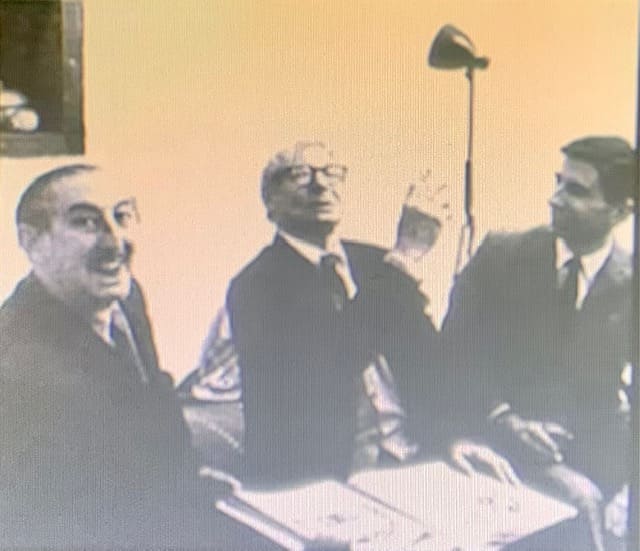
Carry out studies for the floating platform of the sculpture La Partigiana, by A. Murer; At the XXXIV Venice Biennale he carried out new interventions in the Italian Pavilion and also supervised the exhibition “Linee della ricerca contemporanea: dall’informale alle nuove strutture”; He began his collaboration with the international company Simón with the design of the Doge table; Masiri Foundation, Venice 1968/73.
In the summer of 1969, the City Council asked the inhabitants of Vicenza to choose between three projects for the reconstruction of the Municipal Theater of Vicenza, destroyed during the war. The models were exhibited in the Palazzo Chiericati, the invited architects were Carlo Scarpa, Franco Albini (1905 – 1977) and Ignacio Gardella (1905 – 1999), considered one of the most important Italian architects of the time. Carlo Scarpa presented a controversial project with the conditions imposed by the competition that he considered restrictive, a solution that was rejected due to its cost, the other 2 were not built either; Headquarters of the Angelo Masieri Foundation in Venice 1968/73.
1969
His friend and client Aldo Businaro invited him to Japan as a consultant for Cassina and B&B; Rehabilitation of public gardens in Castelfranco (Treviso); “Florentine Frescoes” exhibition at the Hayward Gallery in London and the designs of Erich Mendelsohn at the University of California, Berkeley.
Portrait of Carlo Scarpa, by his friend Aldo Businaro.
7:36. May 27, 2009
For incargo de Onorina Brion proyecta el Complejo Monumental de la tumba Brion en el Cementerio de San Vito di Altivole (Treviso) desde 1969 hasta 1978.
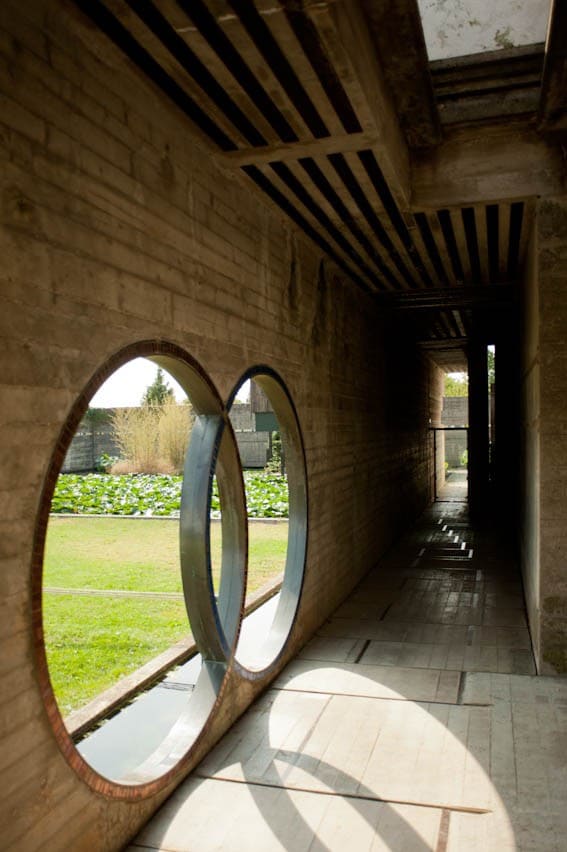
1970

He is appointed member of the Royal British Institute of Design.
Prepares the exhibition of Giorgio Morandi, based at the Royal Academy of Arts, commissioned by the Ministry of Culture in London.
Study of the implementation of an organ for the church of Santa María Gloriosa dei Frari, in Venice; Project for a Country Club of San Urbano in Montecchio Maggiore (Vicenza) 1970/72.
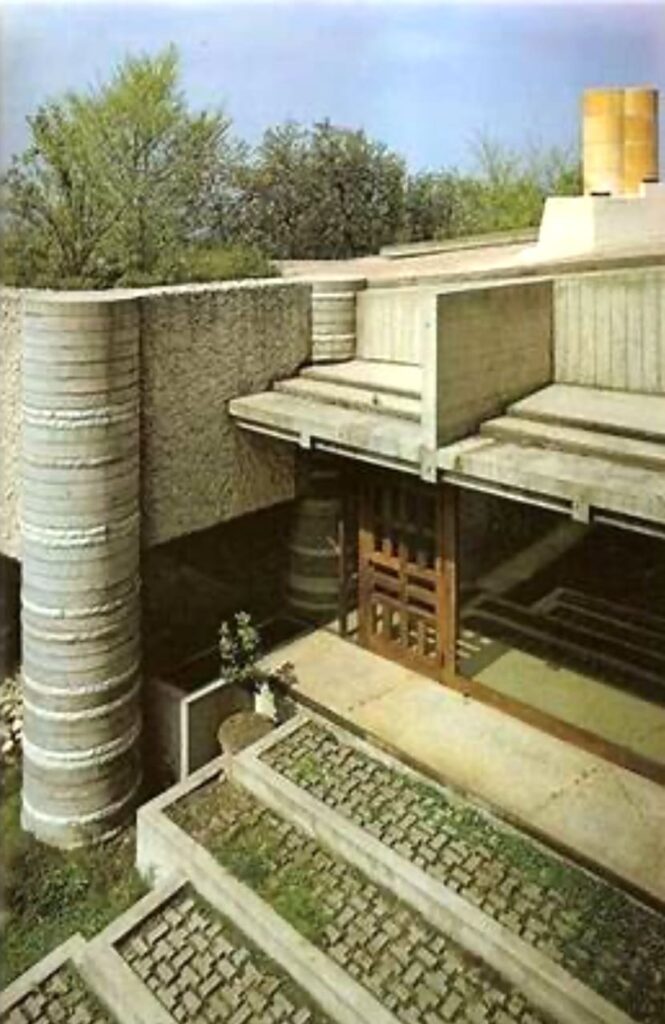
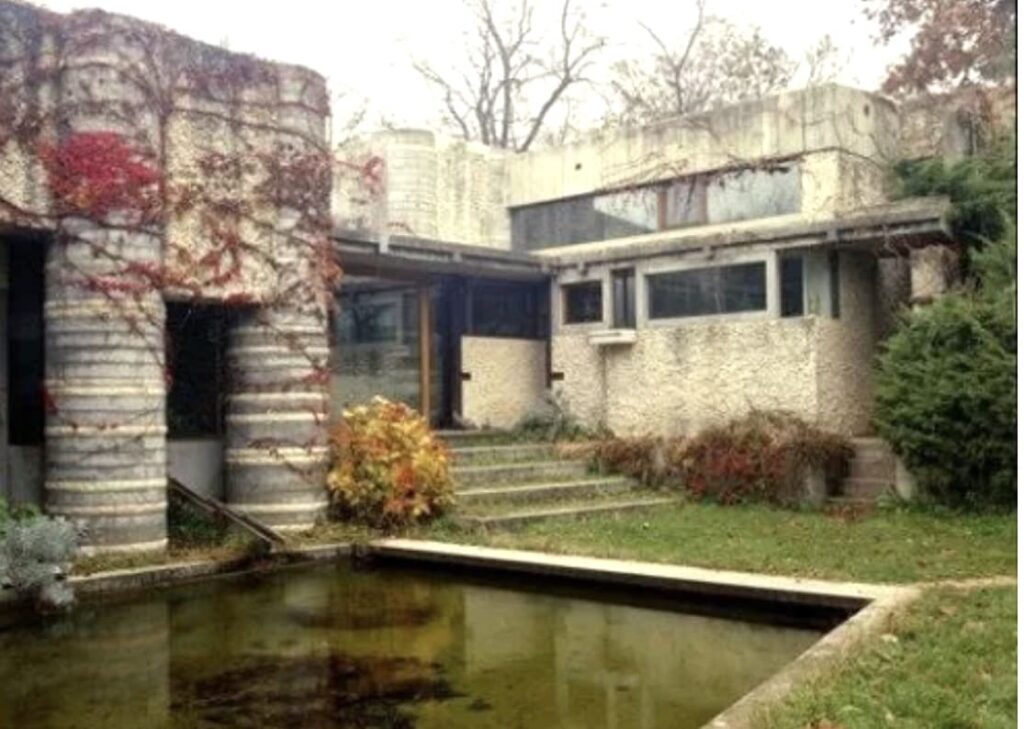
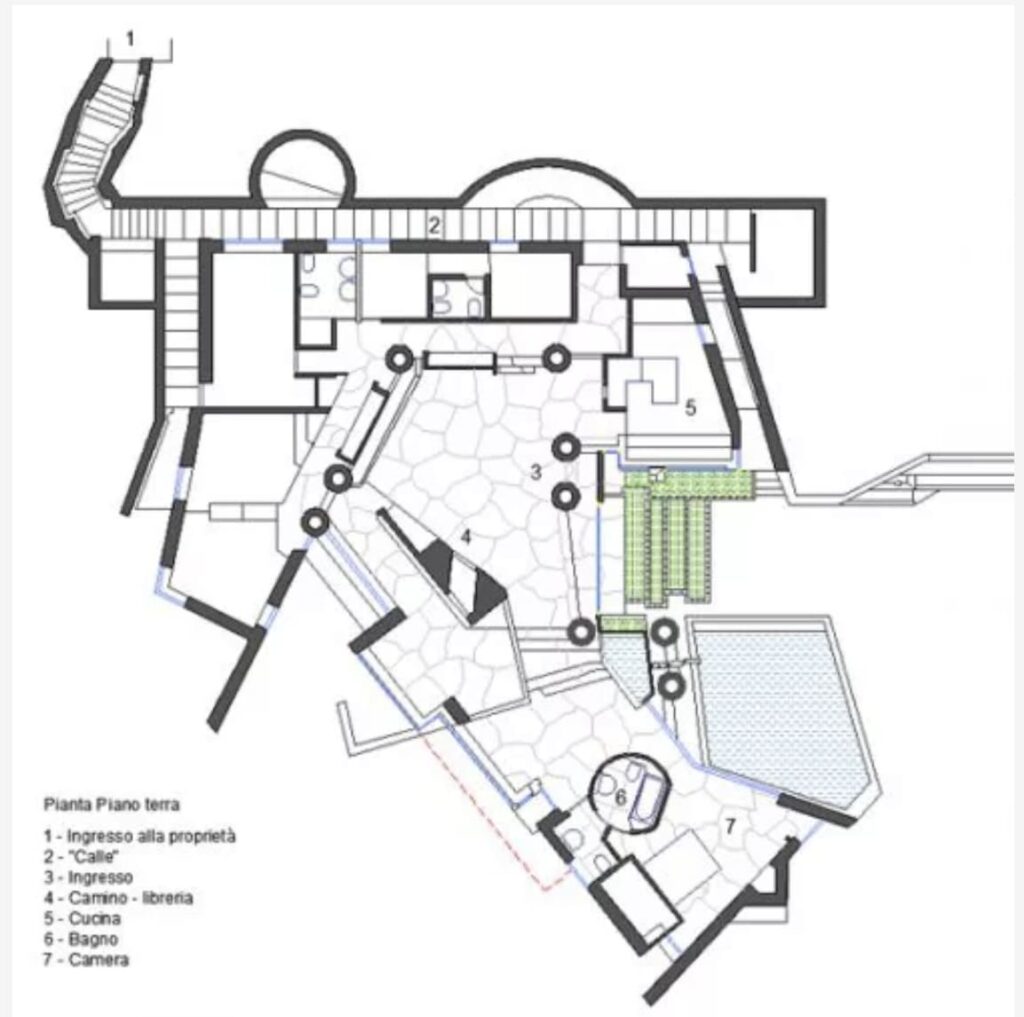
Notes
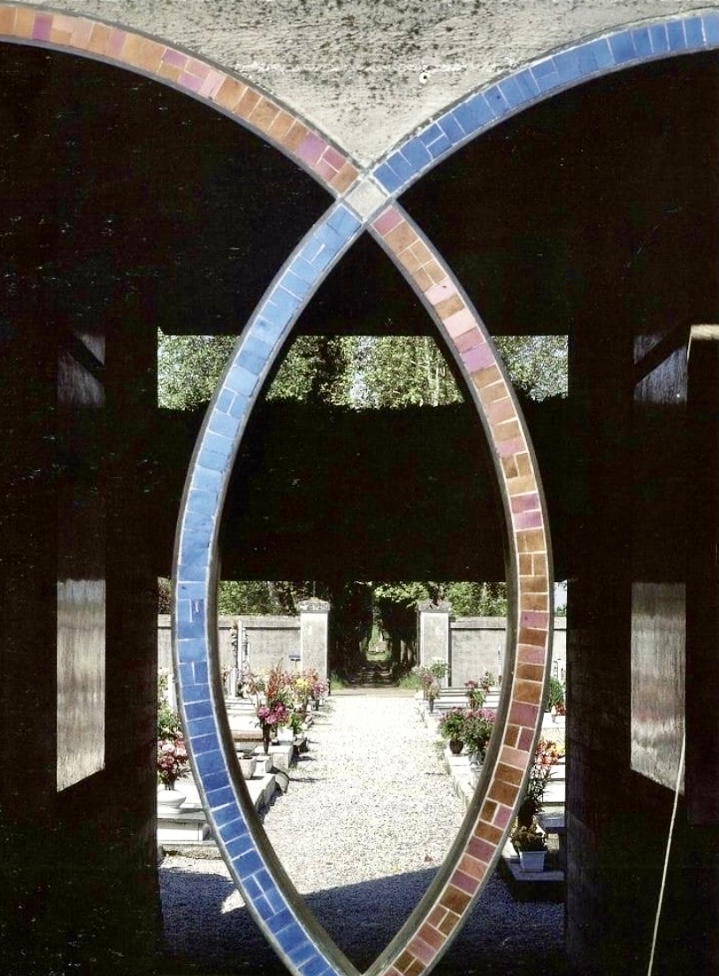
1
Carlo Scarpa and the story of Castelvecchio. Benedetta Rodeghiero. Barcelona. © Ediciones UPC 2002.
2
As an architect, he had a strong association with Carlo Scarpa, which led him to design a complex building renovation for the headquarters of the Grand Hotel Minerva (1959 – 1961) in Piazza Santa Maria Novella in Florence, where they paid special attention to a comprehensive design. , from the construction detail to the architectural ensemble, from the furniture to the graphic design.
The collaboration with Carlo Scarpa included the reconstruction of the church of San Giovanni Battista (destroyed in 1944) in Firenzuola 1959/66, where he expressed a studied modern language, and headquarters of Nuova Italia Editrice, also in Florence 1968/72.
3

Some museum examples in which he has participated: the Gallerie dell’Accademia in Venice (1945-1959), the National Gallery of Palazzo Abatellis in Palermo in Sicily (1953-1954), the first rooms and the Cabinet of Drawings and Engravings at the Uffizi Gallery in Florence (1953-1956), the Correr Museum in Venice (1957-1960), gallery sculptures Canova in Possagno (1955-1957), the Castelvecchio Museum in Verona (1958-1974), the Fondazione Querini Stampalia in Venice (1961-1963).
The Olivetti prize, which he received in 1956, is awarded for his involvement in these areas of the Project.
For the preparation of the exhibition on Frank Lloyd Wright, at the XII Triennale di Milano (1960), he was awarded the Grand Prize of the International Jury and Rome, in 1962, the national prize-EN ARCH for the restoration and construction of the Palazzo Abatellis.
In 1967 he obtained the Presidency of the Republic award for architecture. He was appointed member of the RIBA (1970), the Olympic Academy of Vicenza (1973), the Pierre Chareau Foundation in Paris (1975), the Accademia di San Luca in Rome (1976).
continues second part in:
——————————————–
You may be interested in this topic, so I’m sending you a suggestion from Hugo K: Robert Venturi and Denise Scott Brown. https://www.blogger.com/blog/post/edit/2760133754896528500/4258069958982370360
———————————————————
Our Blog has obtained more than 1,300,000 readings: http://onlybook.es/blog/nuestro-blog-ha-superado-el-millon-de-lecturas/
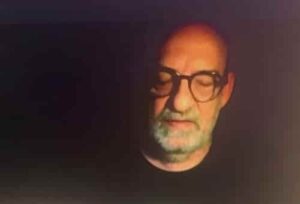
Arq. Hugo Alberto Kliczkowski Juritz
Onlybook.es/blog
Hugoklico.blogspot.com

Salvemos al Parador Ariston de su ruina
http://onlybook.es/blog/el-parador-ariston-
Post navigation
Entrada anteriorCharles & Ray EamesEntrada siguienteCarlo Scarpa 2. El dibujo como lenguaje