The World’s Columbian Exposition was held in Chicago in 1893 to celebrate the 400th anniversary of Christopher Columbus’ arrival in the New World in 1492.
The previous Universal Exhibition had been held in Paris in 1889, and the later one was held in 1897 in Brussels.
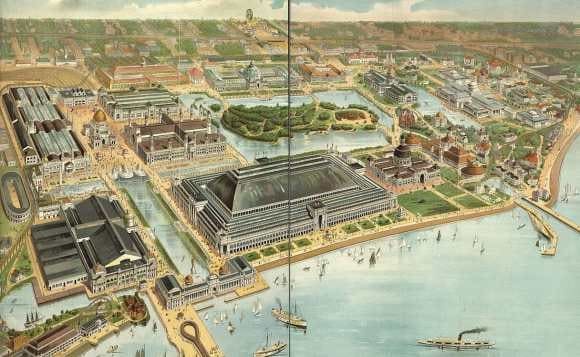
The fair was built on 256 hectares of Jackson Park and the Plaisancey Midway. Its central attraction was a large pool of water that represents Columbus’ journey to the New World.
Chicago had earned the right to host the fair over several other cities, including New York City, Washington, DC, and St. Louis. The exposition was an influential social and cultural event and had a profound effect on architecture, sanitation, the arts, Chicago’s self-image, and American industrial optimism.
51 countries participated and during 6 months it received more than 27 million visitors (the population of the United States was then 63 million). 214 temporary buildings, mostly neoclassical, canals and lagoons were built.
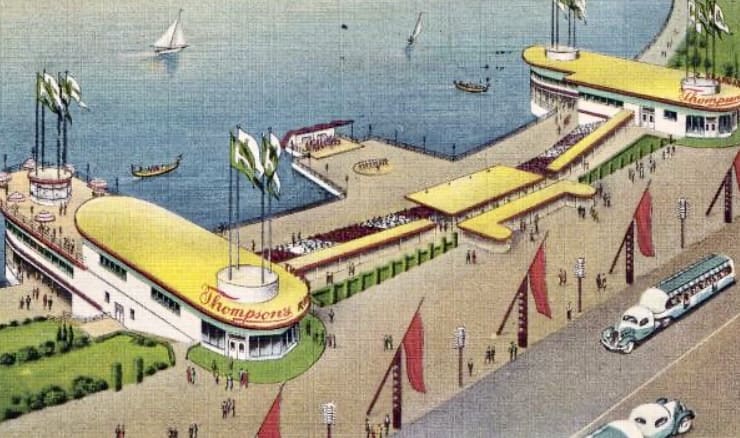
Daniel Burnham (1846 – 1912) was chosen as director of the works and George R. Davis as general director, who had the help of G. Brown Goode of the Smithsonian Institution for the organization.
Frederick Law Olmsted (1822 – 1903) designed the setting for the Fair. George B. Post (1837 – 1913) was named a member of the architectural team for the exposition, designing the Crafts and Liberal Arts Building.
Important was the participation of Charles B. Atwood (1849 – 1895) and John Wellborn Root (1850 – 1891) among many others. The offices were located on the upper floors of the world’s first steel-framed skyscraper, the Rand McNally Building, on Adams Street.
Designed following the principles and style of Beaux-Arts, that is, the principles of neoclassical architecture based on symmetry, balance and splendor. The color of the material used to cover the facades of the buildings was white, which is why the fairgrounds were given the nickname “White City.” Such was the impact of the «White City» that it inspired the Merchants Club of Chicago to choose Daniel Burnham for the 1909 Plan of Chicago.
Its scale and grandeur far exceeded the Fairs of the rest of the world, it became a symbol of emerging American power, in the same way that the Great Exhibition of the United Kingdom became a symbol of the Victorian era in 1851.
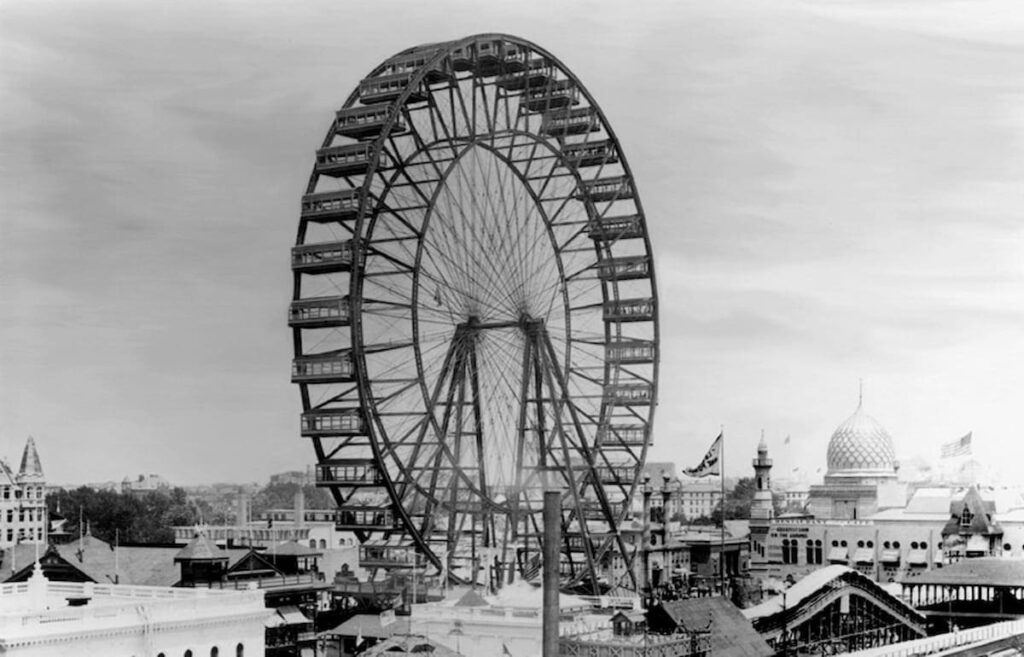
To have a monument of attraction similar to what was the Eiffel Tower (300 meters) as propaganda elements, a Ferris Wheel was built, named the Ferris Wheel in honor of its designer George Washington Gale Ferris (1859 – 1896), it was 80.4 meters high.
Large wooden pillars measuring 9.7 meters supported the shaft that weighed 71 tons, had 36 gondolas with 40 swivel chairs and capacity for 60 people, so that the total capacity amounted to 2,160 people.
It took 20 minutes to do a couple of laps; In the first one it made half a dozen stops for users to get on or off and in the second it rotated for 9 minutes straight. At this rate it registered about 38,000 daily passengers, which during its active period until 1906 had a total of 2.5 million. Since the ticket cost 50 cents, the collections were decisive for the World’s Columbian Exposition to have juicy profits of almost $750,000. The Ferris Wheel cost $400,000 at the time.
After it was dismantled, and despite opposition from neighbors, in 1895 it was reassembled in Lincoln Park in Chicago. The Lumiére brothers used it to shoot some films. It was reassembled in 1904 at the St. Louis World’s Fair. In 1906 it was demolished using explosives.
The Spanish pavilion at the Fair was a reproduction on a scale of 3 out of 4 of the Contracting Hall and the tower of the Lonja de la Seda in Valencia, a jewel of “civil Gothic”. It was made by the Valencian architect Rafael Guastavino (1842 – 1908).
The fair ended with the city in shock, as popular mayor Carter Harrison Sr (1825 – 1893) was assassinated by Patrick Eugene Prendergast (1868 – 1894) two days before the Fair closed. He was tried, found guilty, and executed by hanging on July 13, 1894.
In 1991, a TV film “Darrow” was filmed about that character and in 2003 Erik Larson wrote “The Devil in the White City,” his best-selling fiction book where Prendergast’s story is one of the subplots of the book.
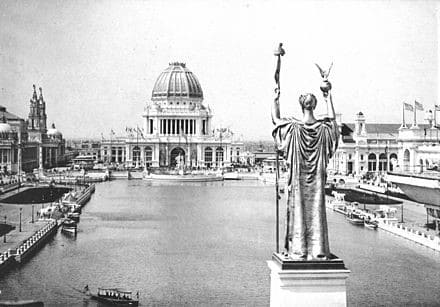
Many renowned architects designed the 14 main buildings of the Fair such as:
-The Administration Building designed by the architect and sculptor Richard Morris Hunt (1827 – 1895), considered one of the fathers of American architecture, was one of the founders of the AIA (American Institute of Architects), which he presided over since 1888.
His works include the facade and great hall of the Metropolitan Museum of Art and the pedestal of the Statue of Liberty. As well as the New York Tribune Building, considered one of the first skyscrapers.
-The Women’s Building. A committee of “relevant women” of the city led by Bertha Palmer (President of the Board of Managers of the Fair), called a competition, first place was won by Sophia Hayden Bennett (1868 – 1953).
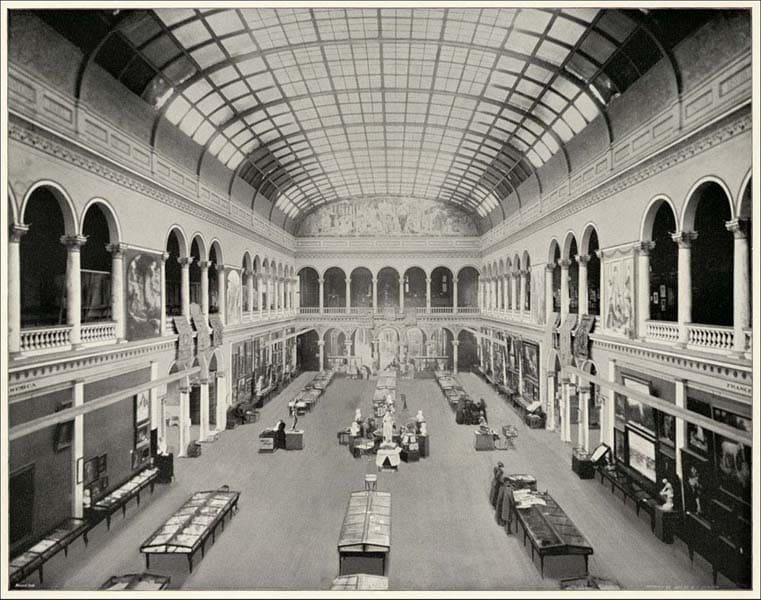
Architect of Chilean origin and American descent, the first woman to graduate from MIT Massachusetts Institute of Technology. Second place went to Lois Lilley Howe (1864 – 1964) and third place to Laura Hayes.
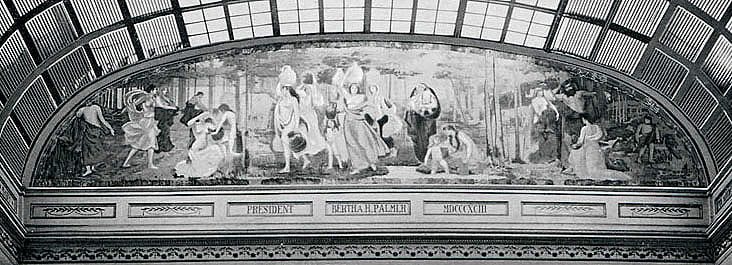
The murals «Primitive Woman» and «Modern Woman» were commissioned by Mary Stevenson Cassatt (1844 – 1926) and Mary Fairchild MacMonnies Low (1858 – 1946).
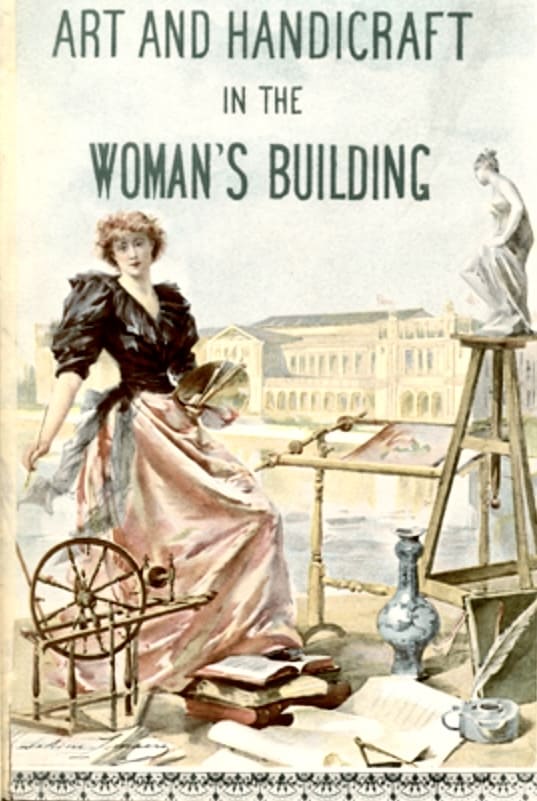
-The Forestry and Anthropology Building (current Museum of Science and Industry) was designed by Charles B. Atwood (1849 – 1895).
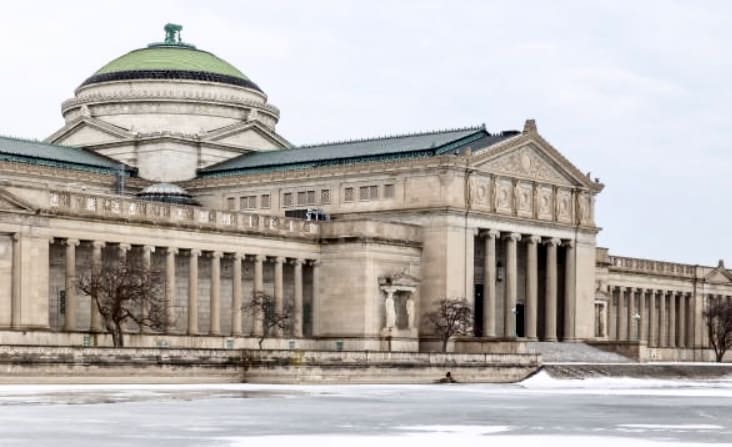
-The Electricity Building, designed by Henry Van Brunt (1832 – 1903) and Frank Maynard Howe (1849 – 1909).

-The Agriculture Building, designed by Charles McKim (1847 – 1909) of the McKim, Mead & White studio. RIBA Gold Medal (1903) and AIA Gold Medal (1909)
-The Craft and Liberal Arts Building, designed by George B. Post (1837 – 1913). It was the largest structure in the world until that time.
-The Machinery Hall, designed by Robert Swain Peabody (1845 – 1917) of the Peabody & Stearns studio.
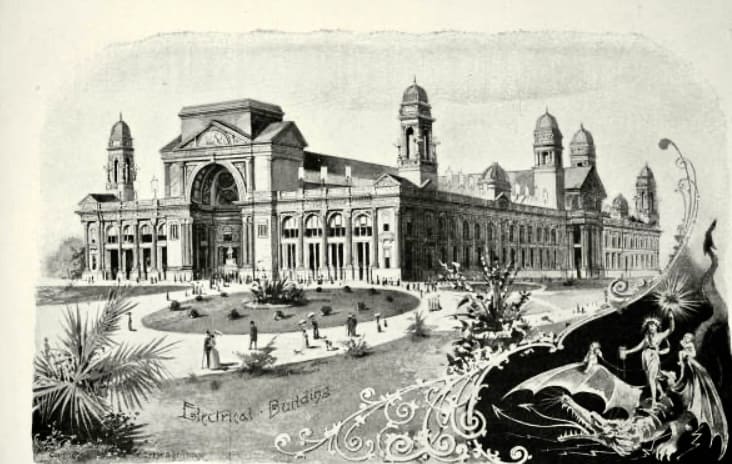
-The Mines and Mining Building, designed by Solon Spencer Beman (1853 – 1914).
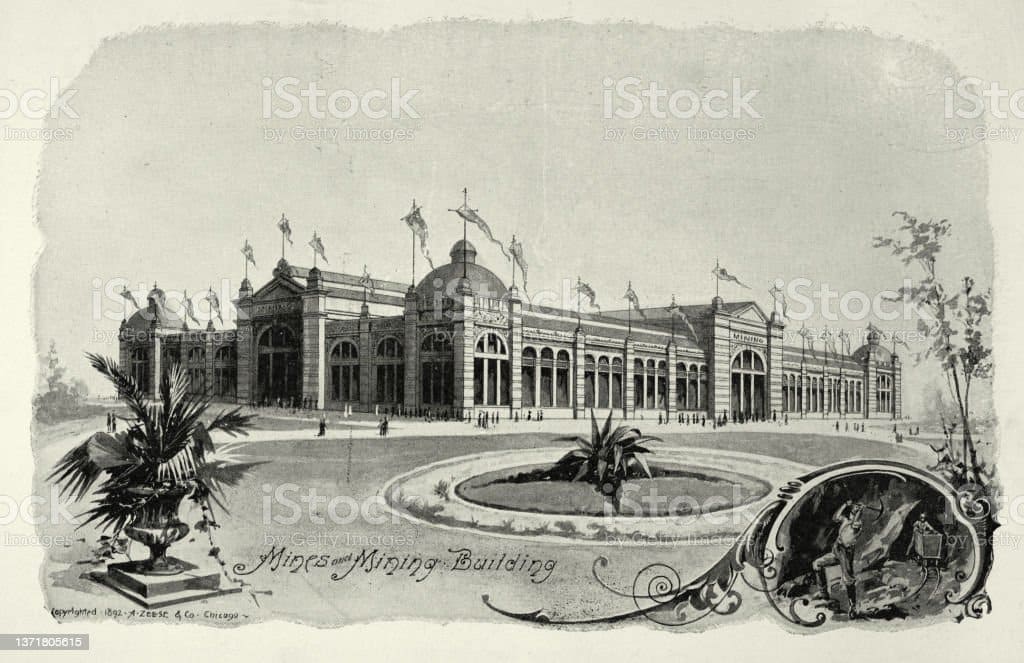
-The Transportation Building, designed by Dankmar Adler (1844 – 1900) and Louis H. Sullivan (1856 – 1924).
-The Fisheries Building, designed by Henry Ives Cobb (1859 – 1931).
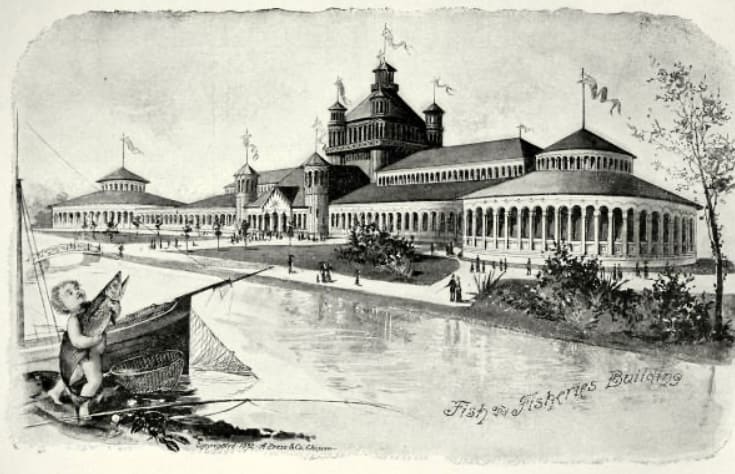
-The Horticulture Building, designed by William Le Baron Jenney (1832-1907).
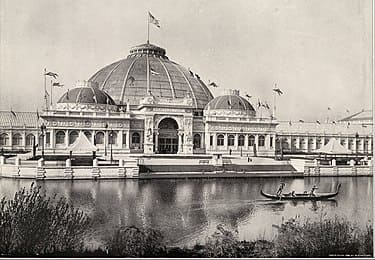
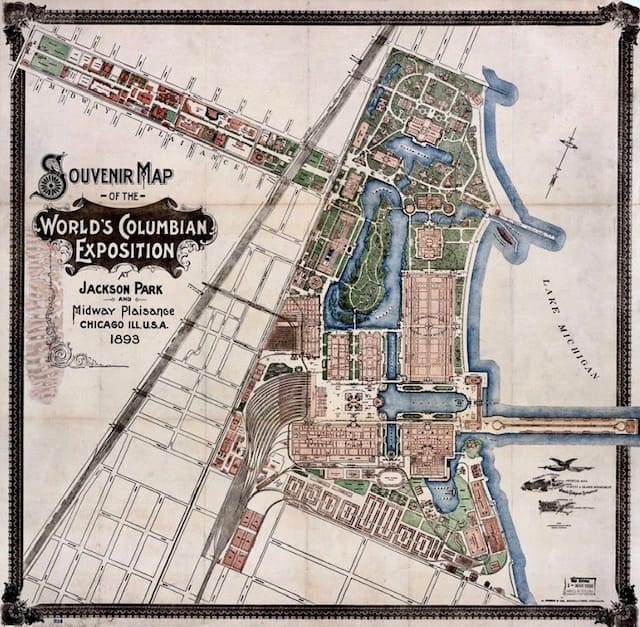
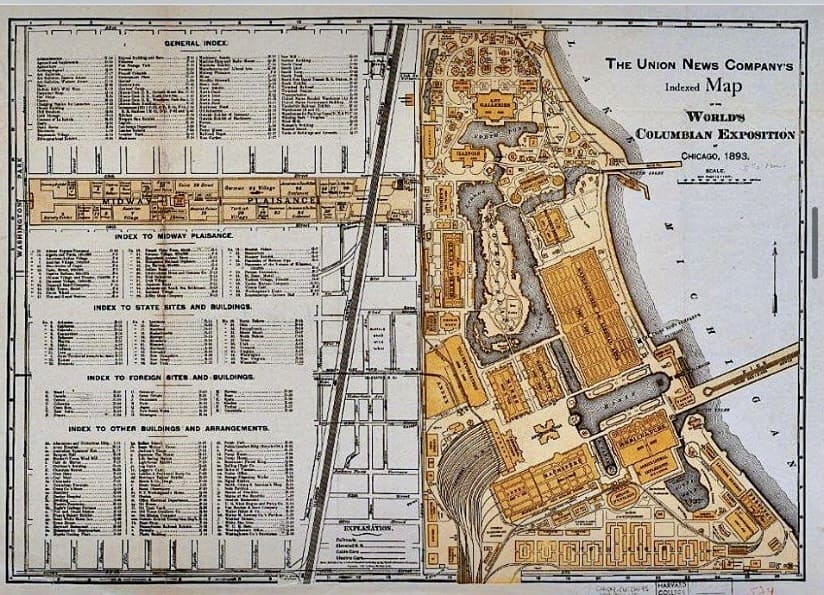
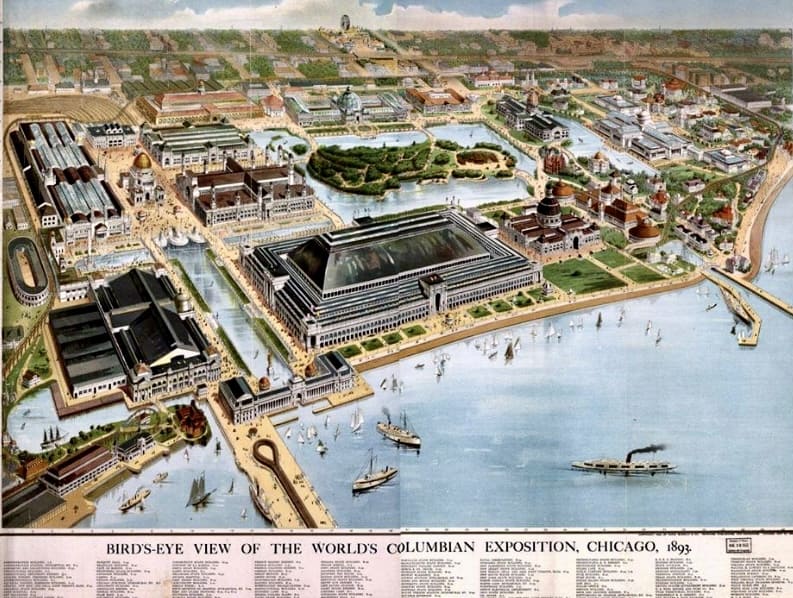
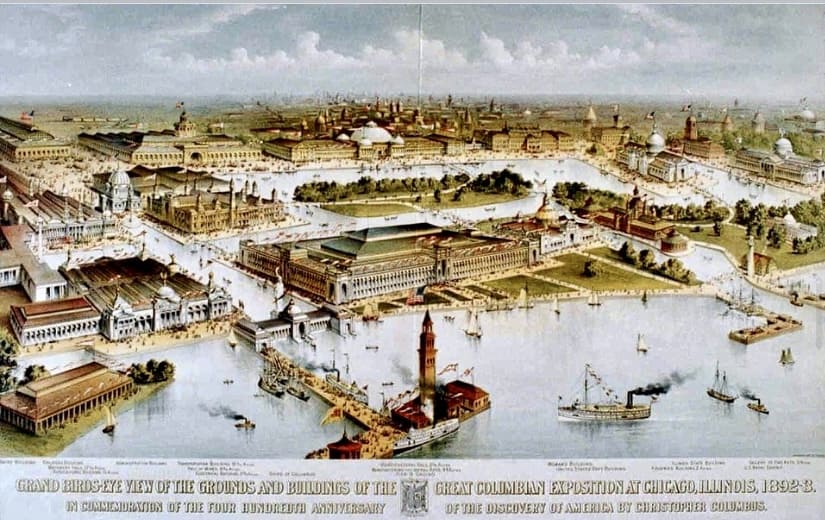
Instructions for the work. General Construction Guide
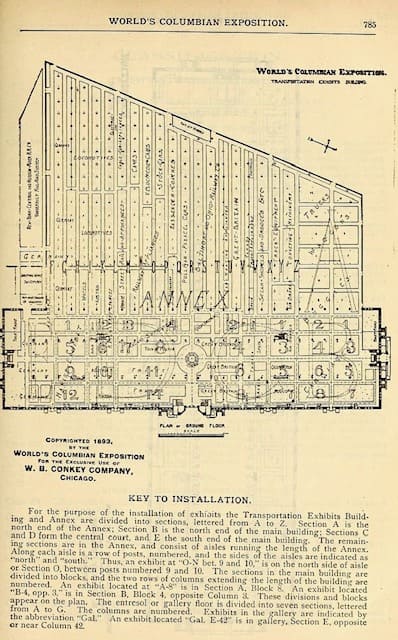
For the purposes of the Exhibit facility, the Transportation Exhibition Building and Annex are divided into sections, with letters ranging from A to Z.
Section A is the north end of the Annex, Section B is the north end of the main building, section C and D of the central courtyard, and E is the south end of the main building. The remaining section is in the Annex and consists of hallways running the length of the Annex. Along each hall is a row of posts, numbered, and the sides of the halls are indicated as «north» and «south.» Therefore, an exhibit at «O. N. bet, 9 and 10», is on the north side of the hall or Section O, between stalls numbered 9 and 10. The sections in the mail building are numbered……These divisions and blocks appear on the plan…

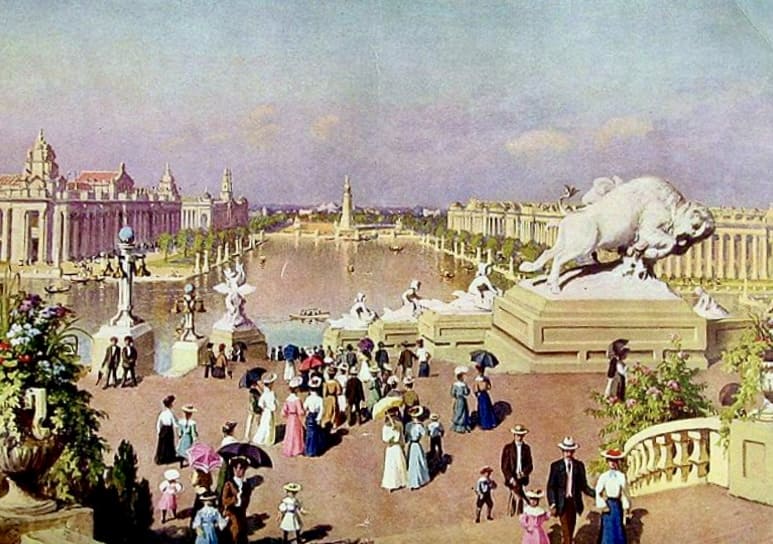
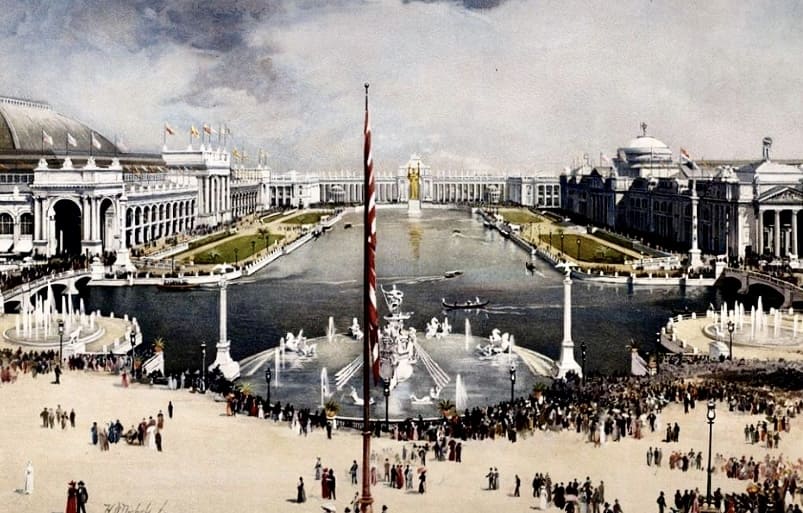
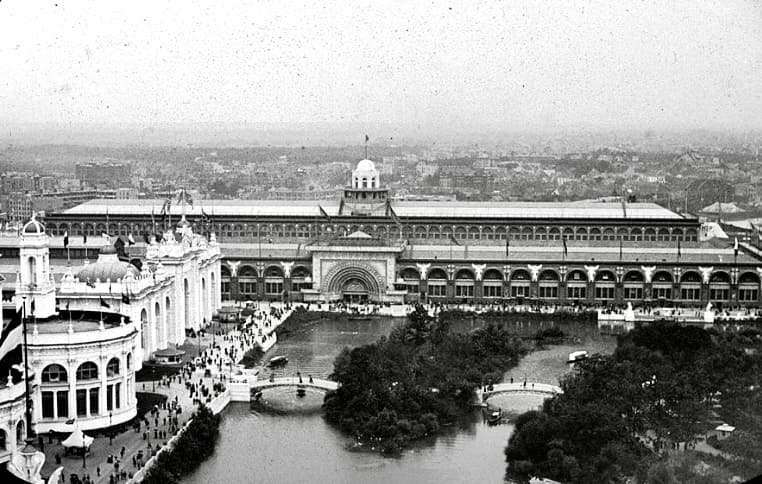
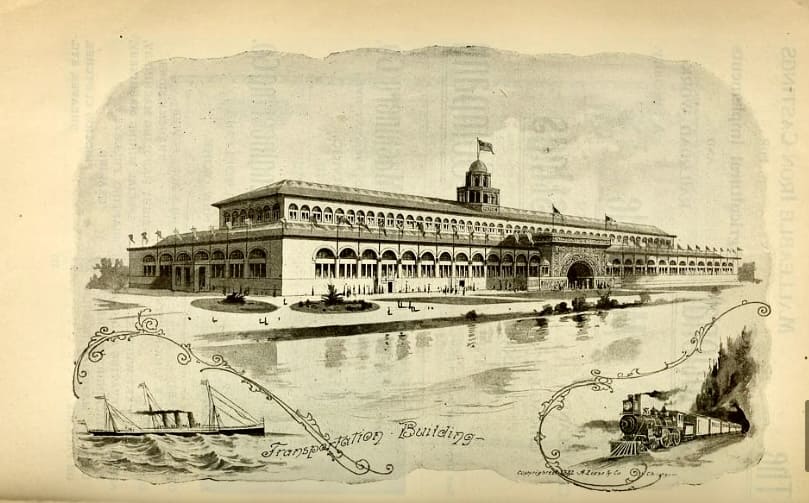
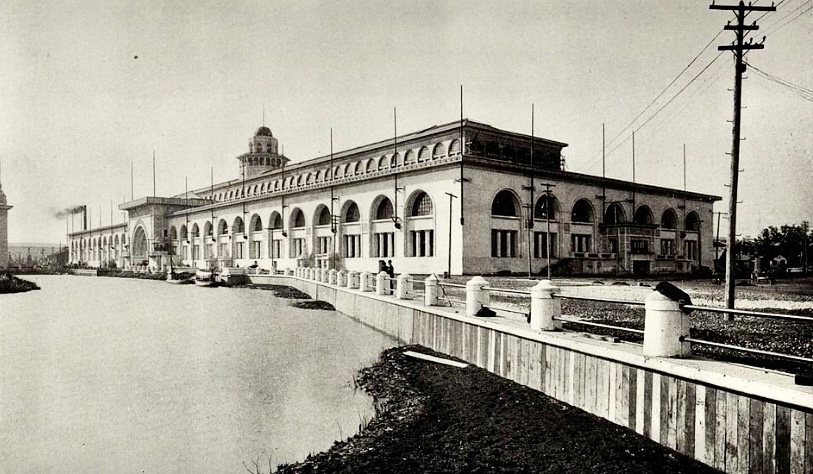
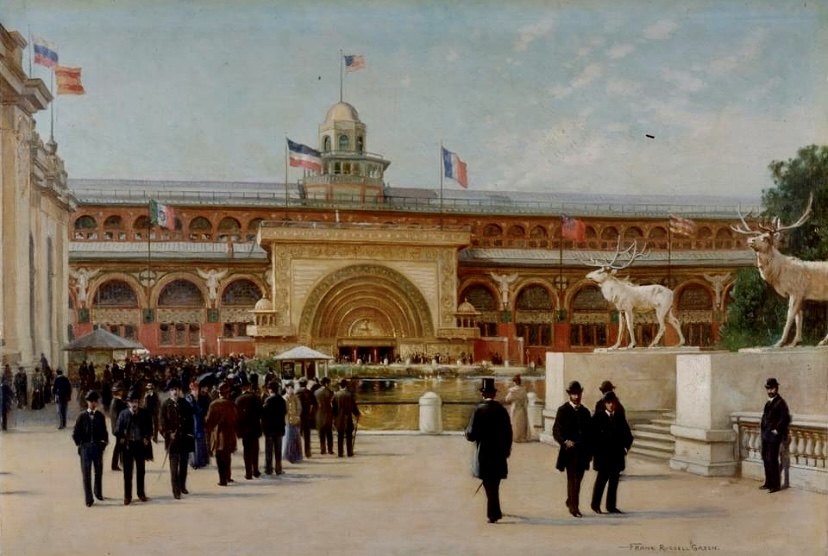
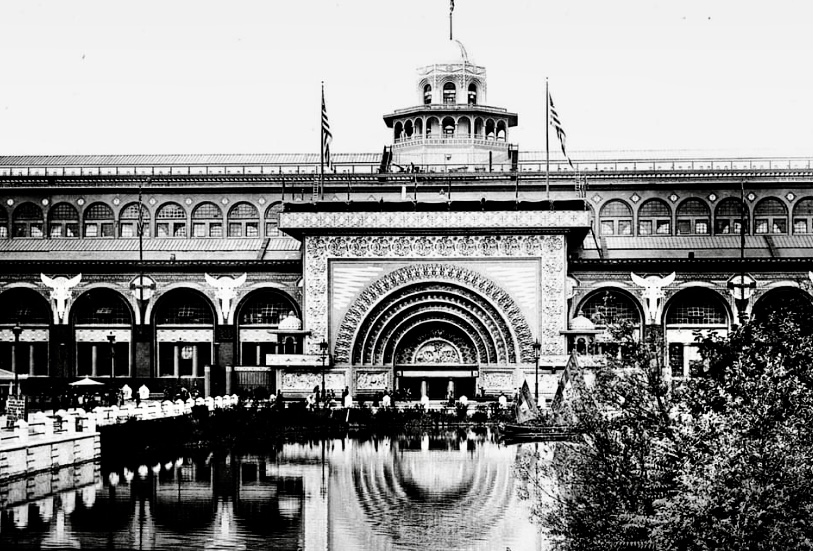
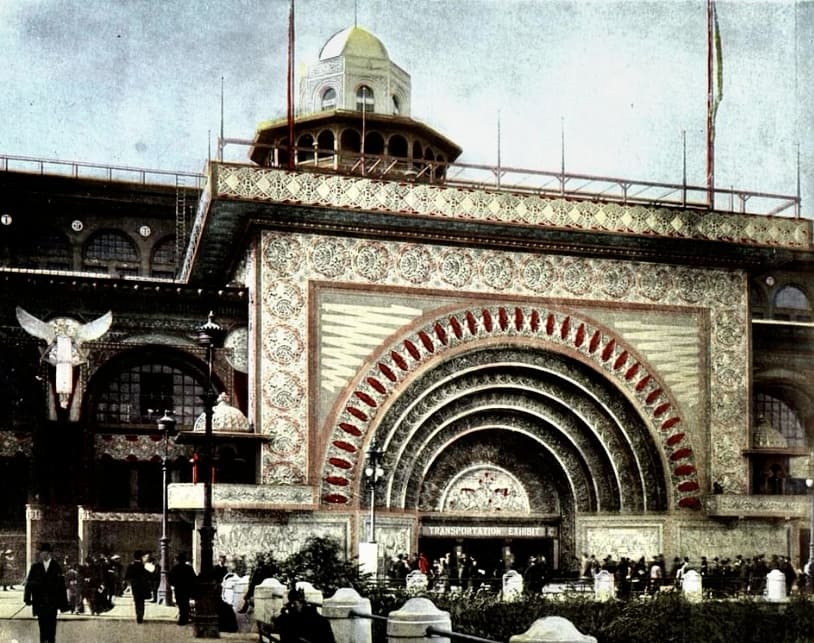
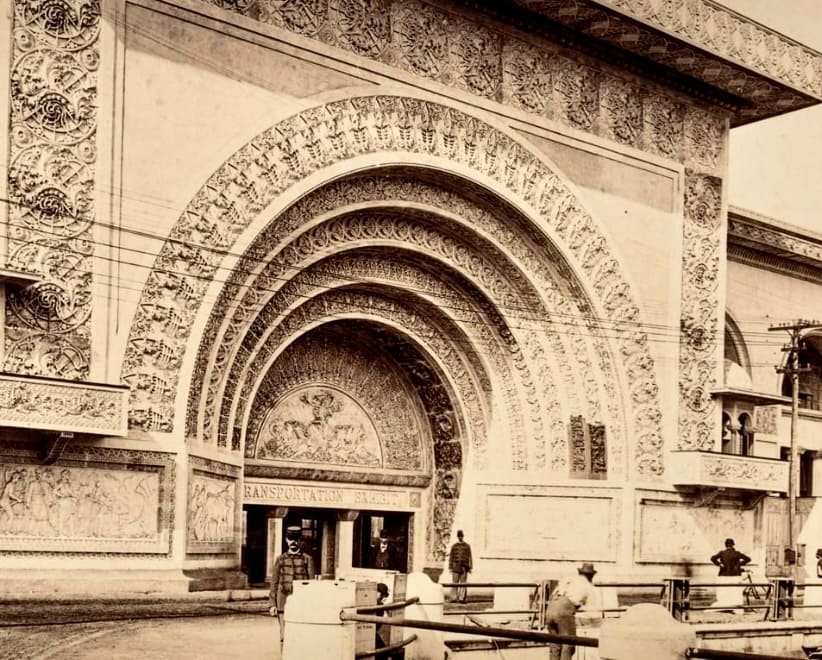
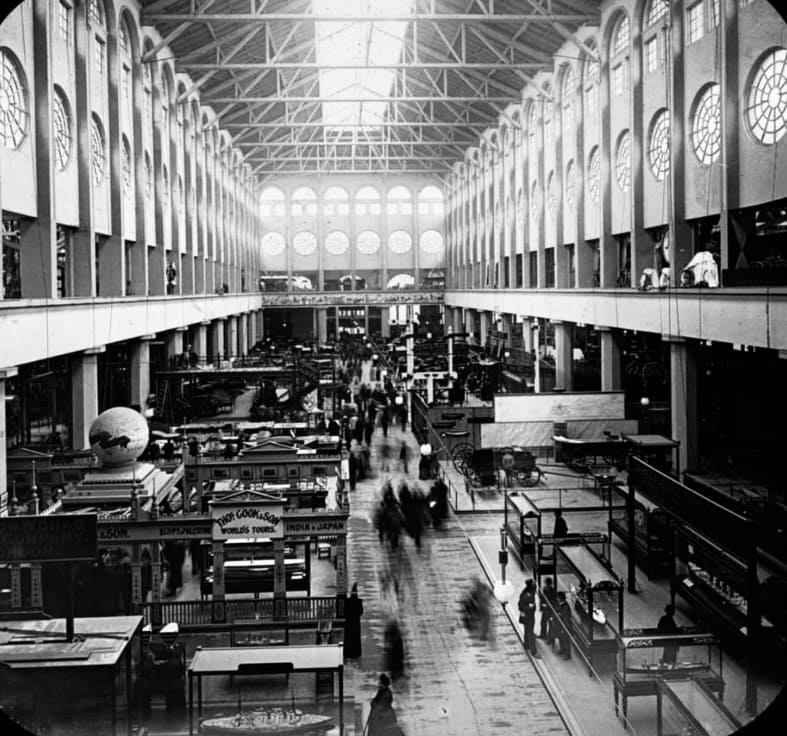
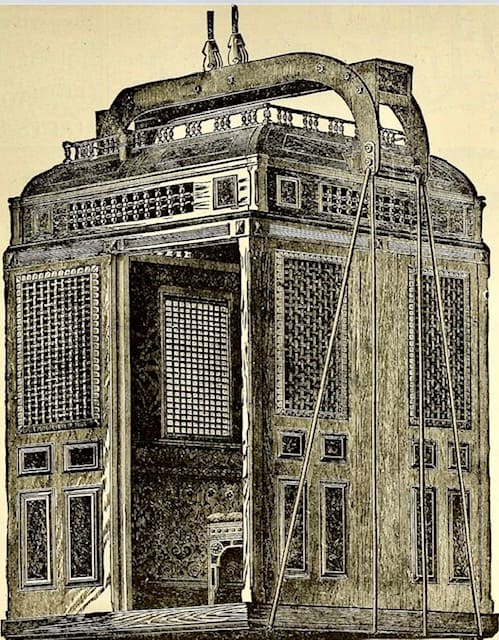
See http://onlybook.es/blog/la-escuela-de-chicago-arq-louis-h-sullivan/
—————————————–
You may be interested in this topic, so I am sending you this suggestion from Hugo K: The Malmo Tower by Santiago. Calatrava. https://onlybook.es/blog/suecia-malmo-el-turning-torso-de-santiago-calatrava/
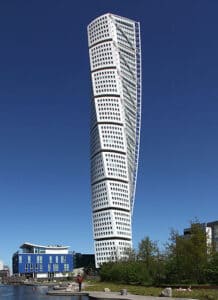
—————————————————–
Our Blog has obtained more than 1,300,000 readings: http://onlybook.es/blog/nuestro-blog-ha-superado-el-millon-de-lecturas/
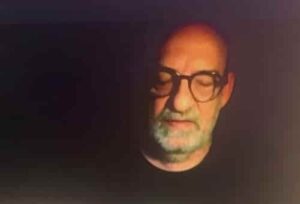
Arq. Hugo Alberto Kliczkowski Juritz
Onlybook.es/blog
Hugoklico.blogspot.com

Salvemos al Parador Ariston de su ruina
http://onlybook.es/blog/el-parador-ariston-