comes from https://onlybook.es/blog/wright-casa-davidson-y-midway-park-6ta-parte/

The Met Fifth Avenue
1000 Fifth Avenue
New York, NY 10028
Phone 212-535-7710
Living room of the home of Francis W. and Mary Little.
Frank Lloyd Wright 1912–14
It is on display at the Met on 5th Avenue in Room 745.
Despite their many efforts, the Little family, Francis W. and Mary were unable to find a buyer who could give the home an alternative use. For this reason, the Met saved the complex parts of the structure that were later divided between three institutions separately:
-The Metropolitan Museum of Art,
-The Minneapolis Institute of Art and
-The Allentown Museum of Art.
For me it was a great surprise to know that the living room of the Little house can be visited as if it were just another art object (it undoubtedly is), exhibited in one of the most important museums of the world. It is located in the American room, near its amazing cafeteria surrounded by light and sculptures.
The MET was inaugurated in February 1872, it has a surface area of 180,000 m2, to give a comparative idea of its surface, the Prado Museum with its 41,995 m2, would fit more than 4.5 times in the Met, it was designed by the architects Richard Morris Hunt (3), Calvert Vaux (4), Jacob Wrey Mold (5) and Mc. Kim, Med & White (6).
The MET welcomes more than 7 million visitors a year.
Room 745
When you reach Room 745 of the American wing, you will find the living room of the Litlle house. There you can download some QR explanations of the wonder you are seeing. I fully transcribe what I have downloaded from the MET, with its photos.
Above the entrance to the room, a sign reads “The installation of the Frank Lloyd Wright Room has been made possible thanks to the generosity of Saul P. Steinberg and Reliance Group Holdings Inc,”
Living room of the Francis W. Little house, Wayzata, Minnesota. 1912-1914. (1)
Amelia Pecks (7) Curator of American Decorative Arts and Marica F. Vilcek.
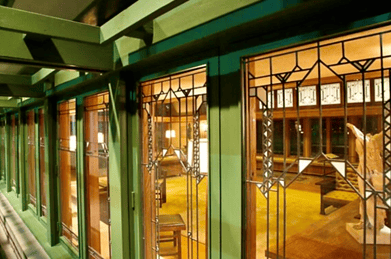
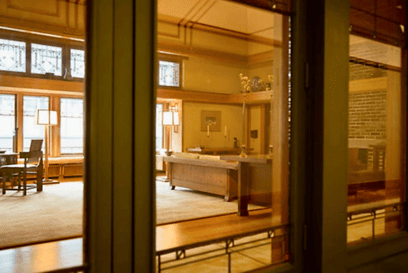
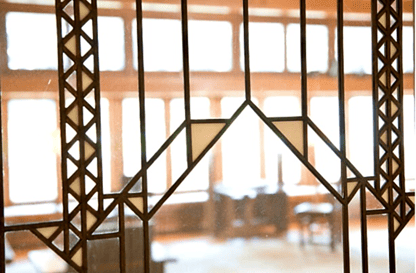
The living room of Francis W. Little’s home was the center of family activity in one of Wright’s grandest homes designed in the Prairie School style.
Built for lawyer and businessman Francis W. Little and his wife, Mary, the summer residence overlooking Lake Minnetonka embodied Wright’s comprehensive architectural vision.
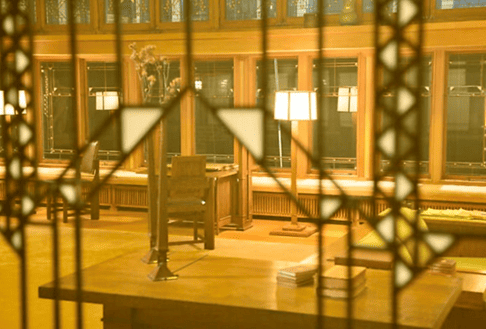
Working closely with his clients, Wright designed every element of the home, including the furniture, windows, and light fixtures.
Together, Wright and the Littles created an expansive yet welcoming interior, global in its influences, yet deeply rooted in the local landscape.
History of the house
Origins of the Prairie School.
In the early 20th century Frank Lloyd Wright and other Chicago architects, such as Wright’s mentor Louis Sullivan (1856-1924), and his contemporaries George.
Washington Maher (1864-1926) and George Grant Elmslie (1869-1952) began to reconsider the underlying assumptions about traditional domestic architecture to design homes adapted to the daily routines of modern American families.
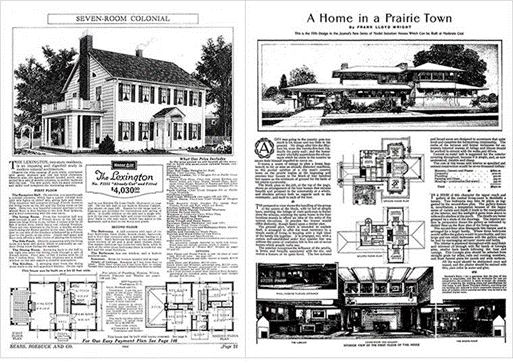
While the then-popular Neoclassical Colonial-style homes featured symmetrical designs with rooms opening onto central hallways, “Prairie School” architects introduced open floor plans centered on common gathering areas with transitions that flowed from one space to the next.
These houses, designed from the inside out, functioned as organic units.
See https://onlybook.es/blog/las-obras-de-frank-lloyd-wright-parte-10-wright-pensaba-en-3-dimensiones/
Prairie School House Features
While the then-popular Neoclassical Colonial-style homes featured symmetrical designs with rooms opening onto central hallways, “Prairie School” architects introduced open floor plans centered on common gathering areas with transitions that flowed from one space to the next.
These houses, designed from the inside out, functioned as organic units.
See https://onlybook.es/blog/las-obras-de-frank-lloyd-wright-parte-10-wright-pensaba-en-3-dimensiones/
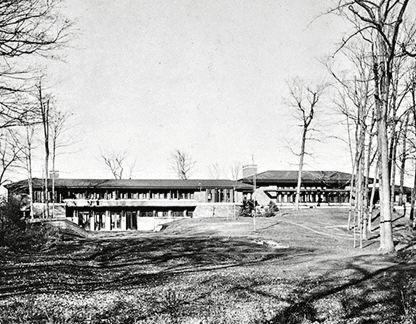
shortly after completion
The Little family moved to Minneapolis in 1907 and contacted Wright again, asking him to design a summer house for them.
He envisioned the new house as a series of largely independent pavilions placed in a cruciform arrangement. The house stretched 250 feet along the shore of Lake Minnetonka, following the contours of two hills.
He assigned public and private zones according to the undulating topography: the living room was perched on the crest of a hill overlooking the lake, the bedrooms were one level below, and service areas, such as the kitchen, were located at the base of the hill.
Living spaces

Visitors approached the house along a winding gravel path and climbed a monumental staircase to the front door.
Entering through a small, low hall, they turned left, entering the elegantly proportioned living room, illuminated by strips of leaded glass windows that bordered the two long facing walls. Built-in bench seating, wraparound shelves, and oak molding accentuated the length of the room, while art glass lighting runs almost the entire length of the ceiling.


An imposing chimney composed of the same elongated bricks used on the exterior of the house closes the north end of the room.
Windows
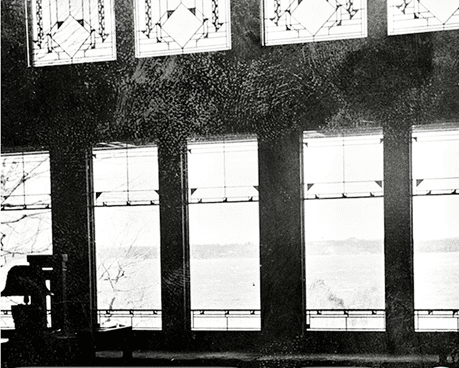
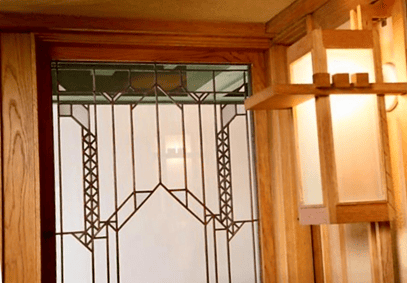
Frank Lloyd Wright is famous for the intricate (and incredible) art glass windows he designed for his Prairie School houses.
To minimize the division between inside and outside, Wright created in the Little family’s living room an elaborately symmetrical series of abstract geometric patterns for the twelve windows that line each side, repeating the motif in the clerestory windows above and in the doors at each end.
At the request of Francis Little, Wright modified the pattern, reducing the areas of leaded glass in the windows, so the Littles’ prized view of Lake Minnetonka could be admired through large panels of smooth glass.
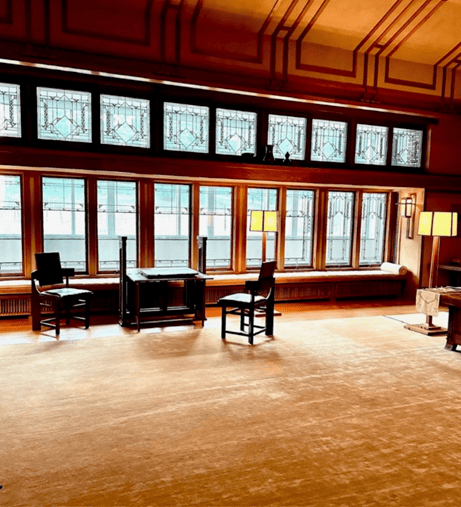
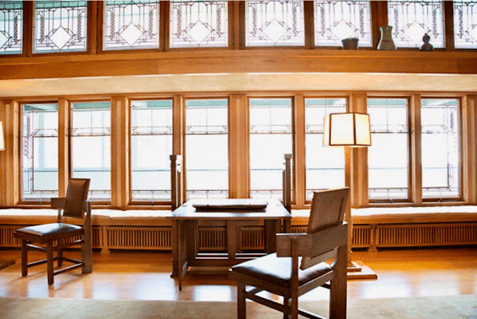
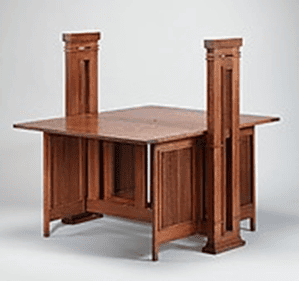
Frank Lloyd Wright design engraving table
White oak. Catalog number 1972.60.8.a/b
Wright designed this engraving table as a stock item and used the format in several of his homes.
The Little family brought her from their former home in Peoria.
They displayed the family’s large collection of Japanese prints, most of which they purchased from Wright, who was a passionate collector and dealer.
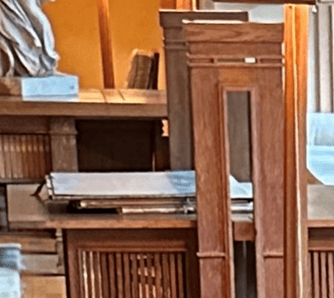
One or both leaves of the versatile table can be folded to display large prints and portfolios.
When the sheets are folded, items can be stored between them.
The covers of the «Wasmuth Portfolio» (1910) of Wright’s designs, a project partially funded by the Littles, are currently displayed on the table.
See https://onlybook.es/blog/las-obras-de-frank-lloyd-wright-parte-5/

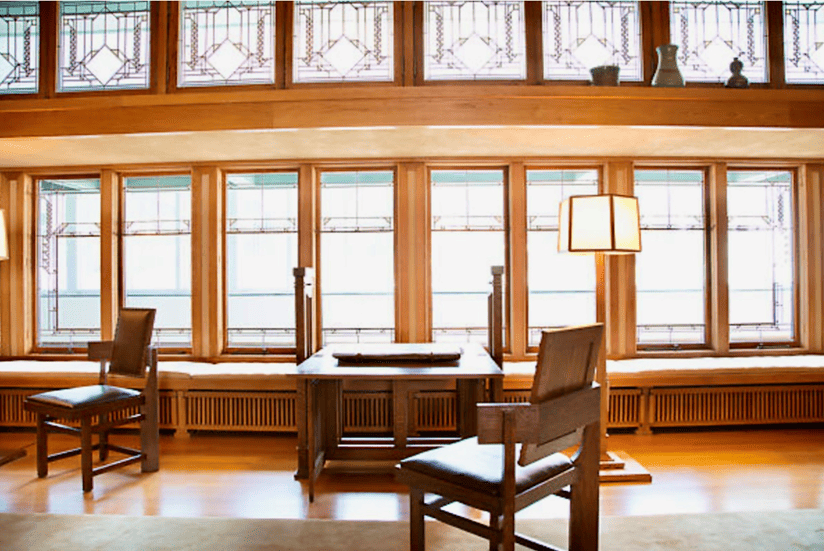
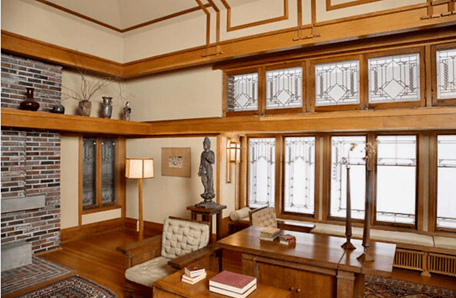
Windows throughout the house maintained a transparent central panel with a border of an intricate design.

La sala de estar de 16,76 metros de largo es uno de los interiores domésticos más espaciosos que Wright diseñó en ese período.
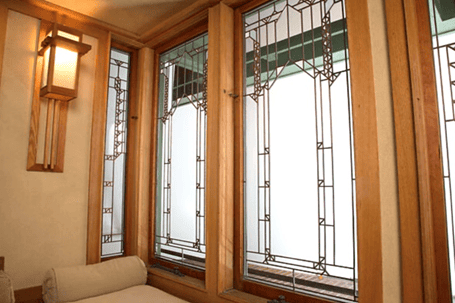
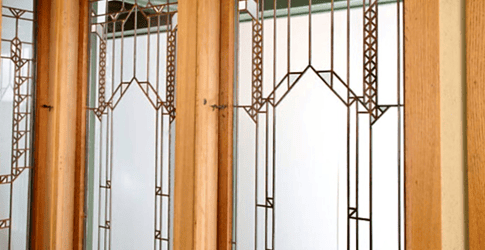
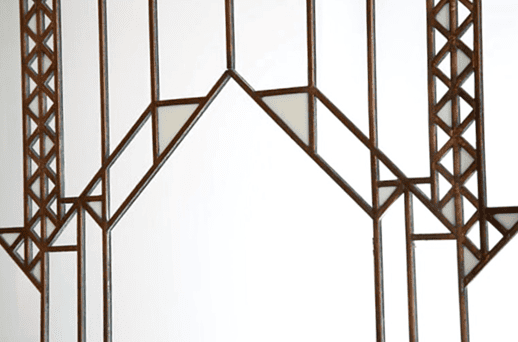
Wright as a furniture designer
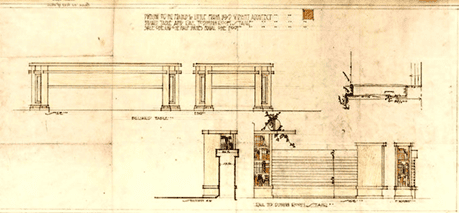
Wright often designed the furniture, and for the execution of his designs he provided detailed drawings; this he did for many of his Prairie School houses, including the two houses he designed for the Little family.
For the house in Wayzata, Wright created drawings for a variety of furniture, including a table and pool cues. other times he accepted designs from others, such as those he commissioned from the furniture maker George Niedecken (1878 – 1945).
Piano case
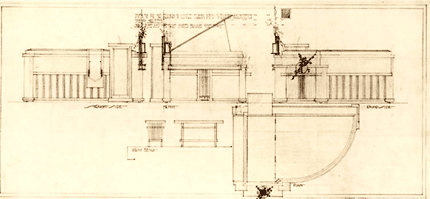
Mary Little, who was a talented pianist (she studied piano with Franz Liszt), used the living room as a recital space, and the family referred to the place as the «music room.»
Wright designed a decorative wooden case for Mary’s piano that would harmonize with the rest of the furniture in the room, but this was never built, probably due to the cost overruns of the entire house project. The piano she used in the living room had a dark wooden case, in a traditional 19th century Rococo style, adorned with naturalistic carvings.
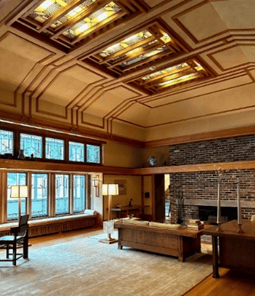
Frank Lloyd Wright design floor lamp
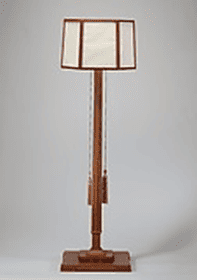
White oak, parchment, silk. Catalog number 1972.60.15
Wright designed a set of six oak floor lamps (1972.60.14-.19) for the Little family summer home on Lake Minnetonka.
The shades consist of hexagonal oak frames filled with parchment paper.
In a nod to the Asian art he so admired—he made his first trip to Japan in 1905—each lamp has a long silk cord with a Chinese-style tassel to turn the electric light on and off.

«Vase» design by Frank Lloyd Wright

Copper. Catalog number 1985.212.
Wright designed these copper “Vases” which he called “leaf holders” and displayed them in his own home in Oak Park, Illinois, as well as in several other residential commissions.
While this pair is not the set owned by the Little family, their daughter Eleanor Stevenson, in a letter to the Museum dated January 1974, described some of the original furniture in the room and drew some like these, characterizing it as «excessively tall.»
He wrote that the family had a couple of them placed «in the chimney recesses.»
Little house living room
The Frank Lloyd Wright Room was originally the living room of Francis W. Little’s summer residence, designed and built between 1912 and 1914 in Wayzata, Minnesota, a suburb of Minneapolis. (8)
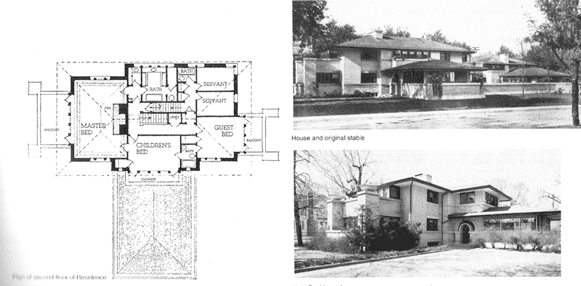
The room embodies Wright’s concept of «organic architecture», in which the building, environment, interior and furnishings are related. The house is composed of a group of low pavilions interspersed with gardens and terraces, which, in plan, radiate from a central «symbolic home.»
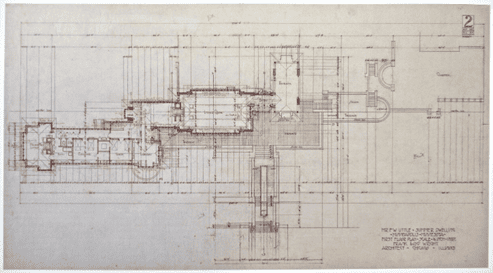
Photo album
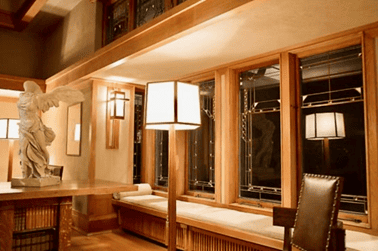
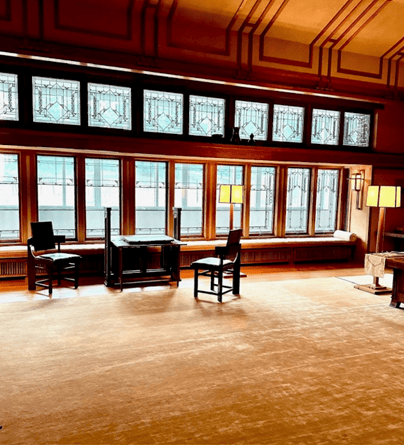
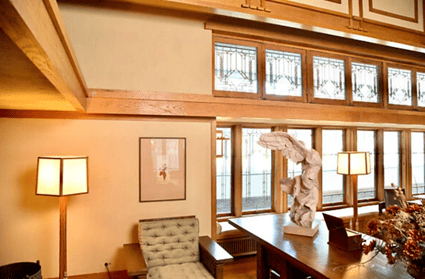
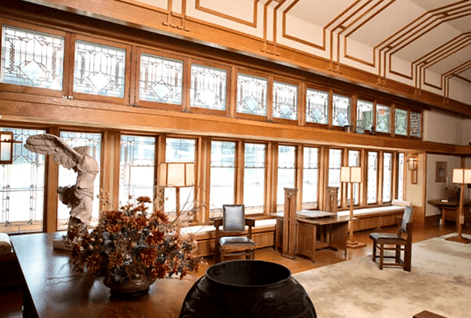
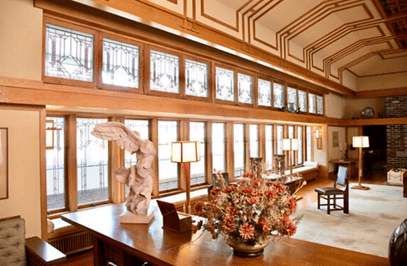

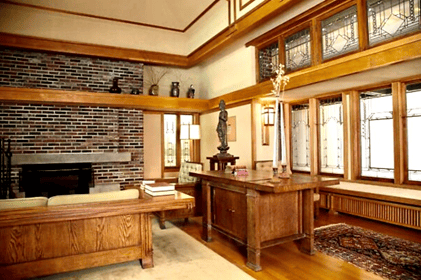


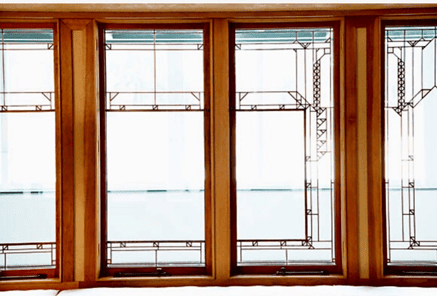
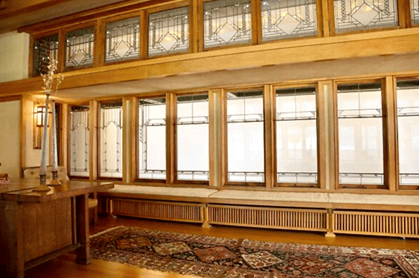
High table to support plants designed by Frank Lloyd Wright
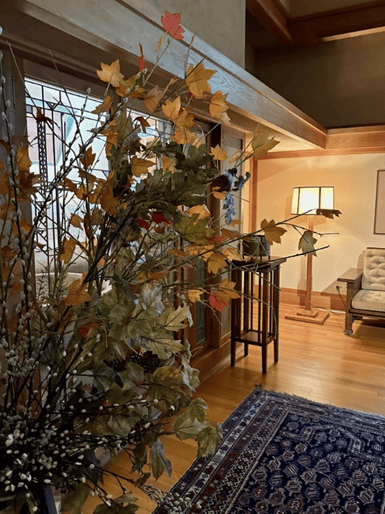
White oak. Catalog number 1972.60.11/12
In the room you can see two plant stands.
They were made for the Peoria house and are identical to those Wright designed for Susan Dana in Springfield, Illinois (1902).
While Wright designed unique, built-in furniture for many of his homes, these are part of a standard set of movable furniture.
Many were useful for him to include in many of his construction commissions in the Prairie Style.
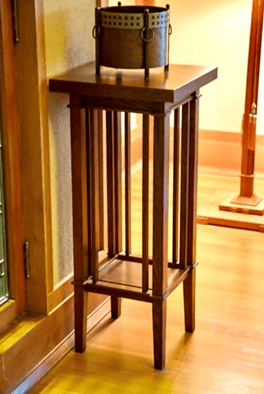
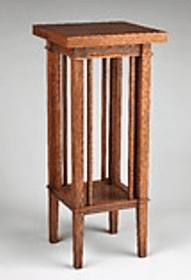
Collection Frank Lloyd Wright Room . Objects from the Little House
“The living room is not simply a single closed volume, but a series of horizontal levels surrounded by glass, allowing natural light to interact with the rich, earthy tones that Wright employed throughout the room.”
Amelia Peck (6), curator of American decorative arts. Marica F. Vilcek.
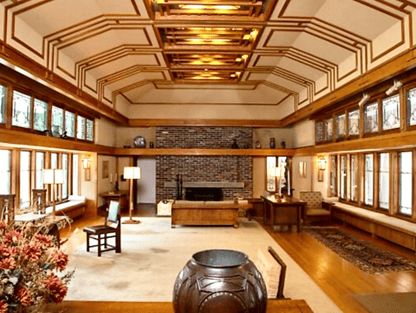
This living room was originally part of Francis W. Little’s family summer residence, designed and built between 1912 and 1914 in Wayzata, Minnesota, a suburb of Minneapolis.
The room embodies Wright’s concept of «organic architecture», in which the building, its surroundings, the interior and the furniture are related. The house is composed of a group of low pavilions interspersed with gardens and terraces, which, in plan, radiate from a central «symbolic home.»
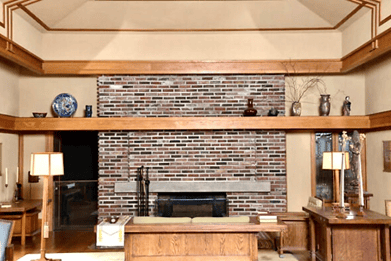
This room also represents one of Wright’s most significant contributions to modern architecture: the idea of spatial continuity. Low cantilevered ceilings and geometric window designs, decorated with stylized plant motifs, visually and spatially integrate the interior with the wooded environment surrounding Lake Minnetonka.
The image has an empty ALT attribute; its file name is 50-2.png
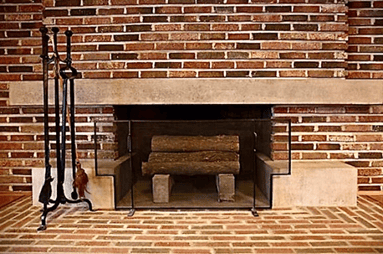
The living room is not simply an enclosed space, but a series of horizontal levels surrounded by glass that allow for a unique interplay between natural light and the rich, earthy tones Wright used throughout the design.
The tonal harmony of the room is achieved through the combination of ocher plaster walls, natural oak moldings and floors, reddish exterior bricks on the fireplace and leaded windows with a galvanized copper finish.
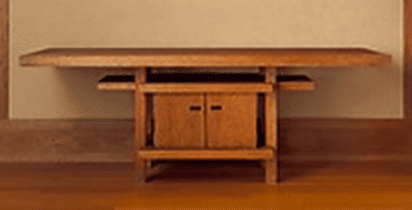
The boldly shaped oak furniture was conceived as an integral part of the architectural composition.
The center of the room is kept clear, while the spaces formed by the furniture enliven the peripheral space.
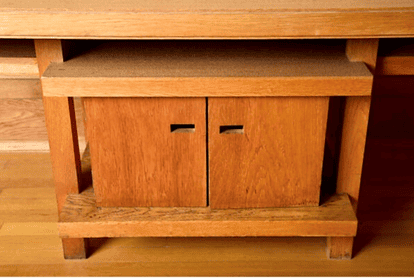
The installation has sought to maintain continuity between the interior and exterior, reconstructing the exterior facades in the adjacent hallways and offering a view of Central Park.
The room contains many accessories similar to the originals, and others recall objects that appear in photographs of the time.
The use of Japanese prints and natural floral arrangements were a feature of Wright’s design.
The house, which was characterized by its length and low height, had windows that spanned the entire façade facing the lake; the MET sells replicas of the windows. Each window panel measures 136.5cm x 57.8cm.
Frank Lloyd Wright design table
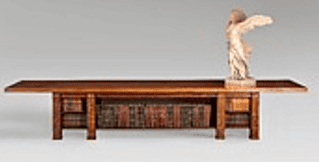
White oak. Catalog number 1972.60.3
Frank Lloyd Wright designed this table specifically for the Little family’s living room in Wayzata, using the same light-finished white oak used in the room’s moldings, light fixtures, and shelving.
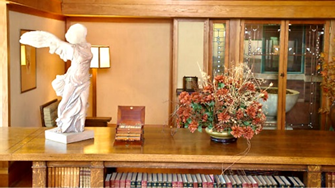
The long tabletop appears to almost float on the four sturdy legs, and the center block of the cabinet appears to be hanging from the top.
Instead of putting handles on the cabinet doors, he designed simple cut-out handles. The overall effect is of a table that is solid yet lightweight, and blends seamlessly into its surroundings.
Frank Lloyd Wright design table
White oak. Catalog number 1972.60.20
The large library table that dominates one end of the room was originally made for the Little family home in Peoria, but both ends of the table were extended when it was moved to Wayzata to give it its current length of nearly 14 feet. It is a practical piece of furniture, built with multiple shelves to place books of different sizes. As a vertical counterpoint to the low, extended surface of the table, a plaster reduction of the famous «Winged Victory of Samothrace» from the 2nd century BC was placed on it. C., a sculpture that Wright used in many of the interiors of his Prairie School.
Frank Lloyd Wright design armchair
White oak, wool. Catalog number 1972.60.4/5/6/7
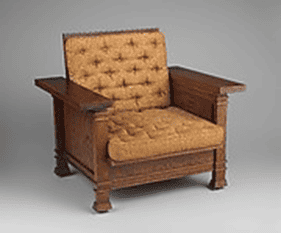
This set of four dark stained oak armchairs was designed for the Little family’s first home in Peoria, Illinois, they were then moved to the living room of their new summer home.
Unlike Wright’s later furniture (1912–14) in the room, these chairs include applied decorative bands on each leg, capitals, and stylized bases. The chair cushions are covered with their original wool fabric.
Frank Lloyd Wright design side chair
White oak, leather. Catalog number 1972.60.9/10.

In the MET you can see two chairs, it is not known if they were designed for this house or for the Little family’s previous house in Peoria.
Although the finish is the darker shade of the Peoria pieces, the more elegant and less ornate shape of the chairs may indicate that they are from the later commission.
Other chairs of this same design were made for Wright’s 1908 Isabel Roberts House.
In the 1942 photographs you can see two additional chairs like these, but without the leather backrest, placed next to the table.

Frank Lloyd Wright design sofa
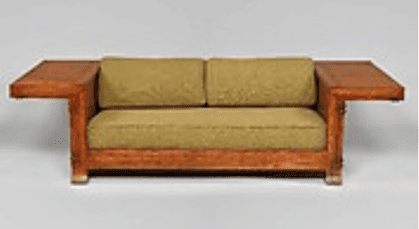
White oak, oak plywood, secondary woods and wool. Catalog number L.1982.125.
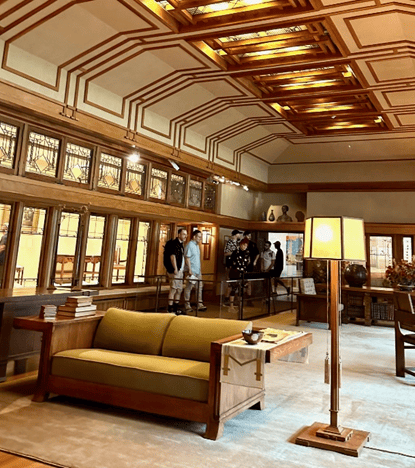
Lamp designed by Frank Lloyd Wright
White oak and glass. Catalog number 1972.60.24.
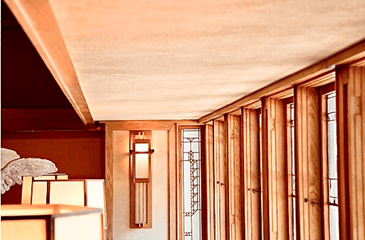


It is inspired by the designs of Japanese lanterns that he saw in 1905 on his first trip to Japan.
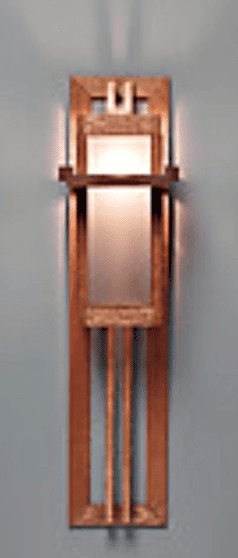
Wright created these oak and frosted glass lamps as vertical counterpoints to the horizontal bands of the walls and benches that accompany the room’s windows, the long horizontal shelves on the upper perimeter, and the low benches incorporated into each window wall.
Notes
1
Frank Lloyd Wright Foundation
The House of Francis II (Reconstruction of the living room).
Clients Francis W. Little and his wife Mary
Permanent exhibition at the Metropolitan Museum of Art in New York. The Francis Little House II, built on the shores of Minnesota’s Lake Minnetonka, had a large footprint that was both complex and complex in design. It is considered one of the richest expressions of Wright’s prairie aesthetic and the last of his Midwestern prairie houses. It was built in 1912 and demolished in 1971
2
Héctor Martín Lefuel (1810 – 1880), was a French historicist architect of the 19th century, who, along with Charles Garnier, was one of the most emblematic architects of the French Second Empire. He participated in the completion of the Louvre and several imperial residences.
3
Richard Morris Hunt (1827 – 1895), American and French.
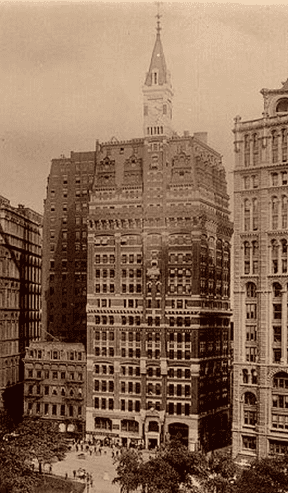
He trained at the National School of Fine Arts in Paris, where he was a student of Héctor-Martin Lefuel (1810 – 1880). (2)
He is considered the father of American architecture. He was an architect and sculptor and worked for Columbia University. He founded and presided over the AIA American Institute of Architects since 1888.
Honors
He was the first US architect to receive the RIBA Gold Medal, Royal Institute of British Architects, 1983.
Honorary member, Académie française and Knight of the Legion of Honor, France.

Among his works are the facade and great hall of the Metropolitan Museum of Art, the pedestal of the Statue of Liberty, and many mansions on Fifth Avenue.
He designed the New York Tribune Building, considered by New Yorkers to be the first skyscraper.
The largest residence in the US, the Biltmore Estate, is a château, a historic house museum, built for George Washington Vanderbilt II between 1889 and 1905. 12,568 m2 covered on a 16,622 m2 plot.
4
Calvert Vaux (1824 – 1895). British architect and landscape designer. He designed the plans for New York’s Central Park together with Frederick Law Olmsted.
He studied architecture under the tutelage of Lewis Nockalls Cottingham (1787 – 1847), when he moved to New York he worked with the landscape painter Andrew Jackson Downing (1815 – 1852) End of form.
5
Jacob Wrey Mold (1825 – 1886) was a British architect, illustrator, linguist, and musician, known for his contributions to the design and construction of New York City’s Central Park. He was «instrumental» in introducing the British Victorian architectural style to the United States, and was a founding member of the American Institute of Architects.

He studied the Alhambra for 2 years with Owen Jones (1809 – 1874), “the master of polychromy”. He designed decorations for The Great Exhibition in London of 1851 and in 1852 he worked for the Crystal Palace in Manhattan.
Together with Calvert Vaux and Frederick Law Olmsted he designed many parts (bandstand, bridges, etc.) of Central Park.
Mold also collaborated with Vaux on the design of the original Metropolitan Museum of Art and the American Museum of Natural History. He was an expert pianist and organist, and used his talents to translate numerous foreign opera librettos into English.
6
McKim, Mead & White was an architectural firm that thrived in the early 20th century. The company’s founding partners were Charles Follen McKim (1847–1909), William Rutherford Mead (1846–1928), and Stanford White (1853–1906). They hired many other architects, partners, associates, designers and draftsmen, who would stand out during or after their stay at the firm.
Among his works are the old Pennsylvania Station in Manhattan, the Brooklyn Museum, and the main campus of Columbia University. The Boston Public Library, the White House renovations, and the National Museum of American History among others. They built in many US states as well as Canada, Cuba and Italy.
Among so many works, we can mention the Washington Square Arch, the entrance to Harvard University, Rockefeller Hall at Brown University, George Eastman’s House Museum (which I was impressed to visit this summer), and the National Hotel in Havana Cuba. Both McKim and White worked for Henry Hobson Richardson, They applied the principles of Beaux Arts architecture.
Smith died in 1961, and the company’s name was soon changed to Steinmann, Cain and White. In 1971 the firm became Walker O. Cain and Associates.
7
Amelia Peck is a renowned curator at the Metropolitan Museum of Art. She has worked as curator of the collection of American decorative art and is the author of numerous books and articles on this topic. Peck has collaborated on several exhibitions and publications that may have been influenced or supported by donations from the Vilcek Foundation, or in which collections associated with the Vilceks may have been involved.
Marica F. Vilcek (1937) is a prominent art collector and philanthropist, known for her work supporting arts and culture. Together with her husband, Jan Vilcek (1933), they have contributed significantly to the museum and other cultural institutions, particularly through the Vilcek Foundation, which promotes the contributions of immigrants to the United States, including in the arts.
8
Photography by Peter Zeray, and from the Stereo-Travel Company archive. Architectural drawings © 2013 Frank Lloyd Wright Foundation / Artists Rights Society (ARS), New York. While walking through it, in Room 745 you hear Edward MacDowell: Four Little Poems, Op. 32 performed by Phillip Sear.
Our Blog has obtained more than 1,300,000 readings.
http://onlybook.es/blog/nuestro-blog-ha-superado-el-millon-de-lecturas/
——————–

Arq. Hugo Alberto Kliczkowski Juritz
Onlybook.es/blog
Hugoklico.blogspot.com

Salvemos al Parador Ariston de su ruina
http://onlybook.es/blog/el-parador-ariston-