December 29, 2024 Hugoklico
The Tokyo Toilet
Texto en español https://onlybook.es/blog/banos-publicos-en-tokio-the-tokyo-toilet-parte-1-mb/
The project offers a new vision of Japanese public bathrooms, eradicating the idea that they must have a bad reputation in addition to being dirty or smelly.
They gave the possibility of creating 17 designs made by world-renowned Japanese architects.
The Tokyo Toilet project is a project run by The Nippon Foundation (1) that aims to create public bathrooms that favor inclusivity and diversity, they must be used by everyone, regardless of their gender, age or disability.
The launch of the project was part of an effort to improve the city ahead of the 2020 Tokyo Olympics.
The Shibuya neighborhood has the slogan “a city that turns difference into its strength”, it is a district known for being the cradle of cultural trends in Japan.
The guests have been architects and designers Tadao Ando, Kengo Kuma, Nao Tamura, Shigeru Ban, Takenosuke Sakakura, Fumihiko Maki, which I show in this first part.
The rest of the professionals are Masamichi Katayama / Wonderwall, Nigo, Toyo Ito, Kashiwa Sato, Kazoo Sato, Marc Newson, Tomohito Ushiro, Miles Pennington, which I will show in the next installment.
The Tokio Toilet project has formed the backdrop for the 2023 Oscar-nominated film Perfect Days, directed by Wim Wenders, starring famous Japanese actor Yakusho Kōji.
http://onlybook.es/blog/12621-2/
The Tokyo Toilet is a Nippon Foundation program aimed at renovating seventeen public toilets in Shibuya, by 16 renowned creators, in collaboration with the Shibuya city government. The toilets were built by Daiwa House Industry Co. Ltd., with Toto Ltd. advising on the equipment and design of the toilet. In addition to construction, maintenance will be carried out under a tripartite agreement between the Nippon Foundation, the Shibuya city government and the Shibuya City Tourism Association.
In 2016 the Ministry of Territory, Infrastructure, Transport and Tourism carried out a survey. 51.7% responded that they did not use the public bathrooms in the parks, only 1.2% did. Of those who did not use it, 68.1% said that it does not give the impression of being hygienic, and that it is not clean enough, 1.4% said that its interior and surrounding areas did not inspire security for use them with peace of mind.
Tadao Ando (2)

A circular public bath among the cherry trees in Jingu-Dori Park is called Amayadori.
The projects, called “Tokyo Toiletson” led by the non-profit Nippon Foundation, will see 17 new public toilets built in the Shibuya neighborhood.
One of the most youthful and lively neighborhoods in Tokyo.
It is a bathroom with the vocation to become a monument, it was inaugurated on September 7, 2020.
Proof of this is the work of the Japanese architect Tadao Ando who landed in Tokyo. The building consists of a circular roof that protrudes like a porch and a cylindrical wall with vertical openings that allow light and wind to enter. It is this armor that discreetly guards the main function of the place inside, with the intention of providing security, comfort and beauty.

Says Tadao Ando of AMAYADORI, which literally means shelter from the rain.
“I wanted this small architecture to go beyond the limits of a public toilet to become a “place” in the urban landscape that provided immense public value. Using this clear and simple reasoning for the concept of this structure, I chose to use a circular plan with an extending roof and an “engawa”, which is a strip of floor edge without tatami, made of wood or bamboo, you can go around the bathroom around it, thus resembling a porch or a solarium.”
“For me it was vital to make a comfortable and safe space. Visitors can move within a cylindrical wall of vertical louvers to feel the comfort of wind and light from the surrounding environment. The feeling of security will be reinforced by the free and centripetal circulation that passes to the other side.”
Kengo Kuma (3)

His project was the ninth to open on June 24, 2021.
Kuma designed a “bath village” within Nabeshima Shoto Park, its eccentric vegetation transforming it into an unconventional space to host public baths. He also designed the path to generate a unique and completely different experience.

Kuma’s central goal was to dispel the image of dirty, dark and scary public toilets. In this case, it aims for public spaces, in addition to being open to everyone, to be perfect for enjoying a fun experience. Precisely, ecological walls offer a more public, as well as original, vision.
It is made up of five cabins covered with cedar wood shutters with “wings”, connected by a walk along the forest. Each of the blocks has a different purpose that ranges from a space for children to one for people who need to use a wheelchair or crutches.
The central objective is to protect people from Coronavirus.
Triangular toilet by Nao Tamura (4)
“As we enter an era of greater awareness, how can a common space like the public bathroom evolve to effectively accommodate our infinitely diverse needs?”
New York-based Japanese designer Nao Tamura has completed a red public toilet block on a small triangular plot in central Tokyo’s Shibuya district.

The red structure designed by Nao Tamura was inspired by Origata (5), a traditional Japanese method of gift wrapping, to reference the notion of hospitality.
He writes “…is a symbol of gift-giving, this motif embodies the spirit of hospitality towards multinational visitors to the Shibuya district and conveys my vision of creating a safe space that envelops all users.”
“Ancient technique is not only an expression of beauty and etiquette, but one of the highest forms of honor and respect when bestowed upon the recipient.”
“To replicate the Origata technique and the precise folds of paper that embody it, I chose steel plates to create the structure and facade of the exterior.”
The color red shows us an intervention that is easy to see, recognizable and conveys a sense of urgency. The toilet area is divided into three with a wheelchair accessible toilet, a female toilet and a male toilet lined up in a row at the tip of the triangle.

“Living in New York, I have had the privilege of witnessing how the LGBTQ+ community lives in alignment with their sexual identities. When I designed this public toilet for a small triangular plot in Shibuya, I imagined a society that embraces the LGBTQ+ community and gives them space to live their truth. I realized that what allows each user a comfortable experience comes down to security, privacy, and urgency. With this in mind, I created three separate spaces that redefine the way a public bathroom establishes personal space.”
Shigeru Ban
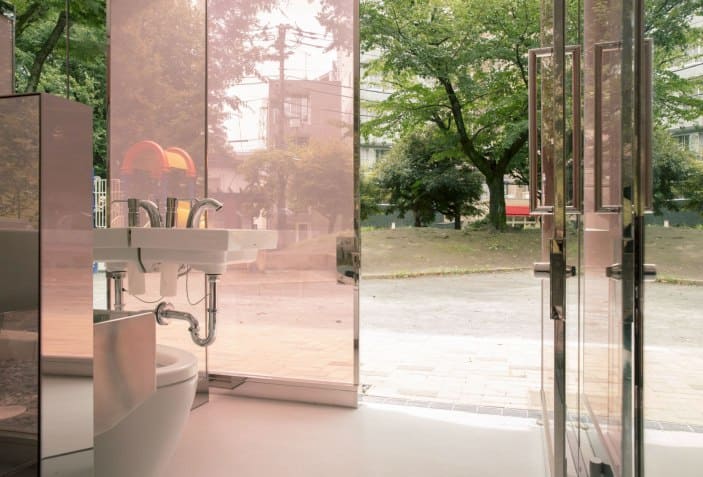
Japanese architect Shigeru Ban has designed two new glass public toilets.
They are located in the Yoyogi Fukamachi mini park and the Haru No Ogawa community park, both in the Shibuya neighborhood.
Using new technology, Shigeru Ban designed the toilets with two key points in mind: cleanliness and safety. According to Shigeru Ban “…there are two things we worry about when we enter a public toilet, especially those located in parks».

«The first is whether it is clean inside and the second is that no one is secretly waiting inside. Using new technology, we designed the exterior walls with glass that becomes opaque when blocked. This allows users to check cleanliness and whether anyone is using the bathroom from the outside. At night, the installation illuminates the park like a beautiful lantern.”
These toilets, divided into three cubicles where each room has a color that matches the tones found in the parks, are made up of bathrooms for women, men and an accessible facility.
Takenosuke Sakakura
Andon = flashlight
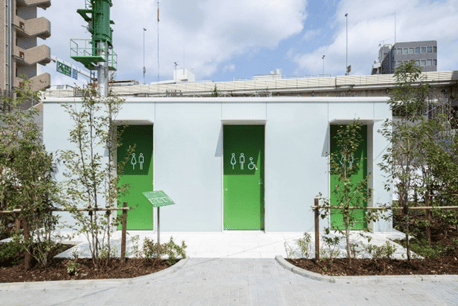
“The old bathroom at Nishihara 1 was unattractive and rarely used. We thought it was important to create a facility that not only meets the basic requirements of a public toilet, such as having enough toilets to ensure a reasonable wait time, but offers a unique appeal that encourages more people to use the facilities. By building a facility that is bright and open in the limited space of the site, we hope to improve not only the bathroom but also the entire park. “We hope the bathroom will illuminate the park like a lantern, creating an attractive public space for visitors.”
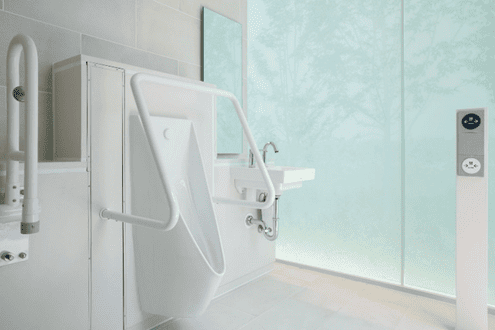
The module has three unisex toilets that will light up at night to make the park a more welcoming space. as an «Andon» / lantern» in Tokyo’s Nishihara Itchome Park.
“By building a facility that is bright and open in the limited space of the site, we hope to improve the image of not only the bathroom but the entire park.” Takenosuke Sakakura.
On the outside, the building has three doors to enter three unisex toilets, within a regular rectangular element. Inside, the walls are finished with frosted glass, silk-screened with trees.
It was inaugurated on August 31, 2021.
Takenosuke Sakakura was born in Tokyo in 1946. After graduating from the Department of Architecture at Nihon University, he joined the Sakakura Architectural Research Institute founded by his father Junzo Sakakura. He founded Sakakura International in 1979, renamed in 1998 as Sakakura Atelier. Among his main works are the Gallery Saka, the residential building in Tokyo Midtown and the Oiwake Club villas.
Fumihiko Maki
In the Ebisu Higashi park, known as the “octopus park”, toilets that look like a squid appeared.
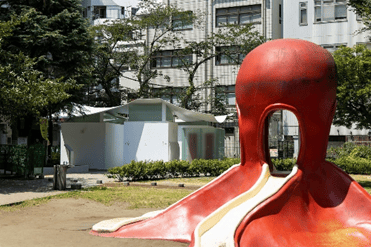
Work of Pritzker-winning architect Fumihiko Maki. He has imagined a bath reminiscent of a squid, since in this park there is an octopus-shaped slide that is very popular with children. The high roof of the pagoda-type walls, in addition to integrating the two sections, provides ventilation and natural light and integrates with the swings and other park equipment. Fukimiko Maki wanted that in addition to bathrooms it had a rest area with benches that was not a mass and could be seen through, so she designed a decentralized floor plan.
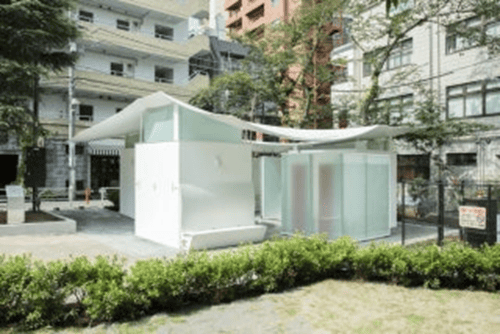
Says the architect “The project site, Ebisu East Park, is a popular neighborhood park that is used as a children’s play area and is filled with lush greenery. We wanted this facility to function not only as a public toilet, but as a public space that serves as a park pavilion equipped with a seating area. With a variety of users in mind, from children to people on their way to work, we wanted to create a safe and comfortable space that uses a decentralized design to allow good sight lines throughout the facility. The cheerful roof that integrates the different sections promotes ventilation and natural light, creating a bright and clean environment while giving the facility a unique appearance similar to children’s playground equipment.”
Continue part 2 http://onlybook.es/blog/banos-publicos-en-tokio-the-tokyo-toilet-parte-1-2/
Notas
1
Gran parte de las fotografías son de Satoshi Nagare, de la Fundación Nippon.
2
María Ángeles Cano de Condé Nast Traveller.
3
Diana Garrido de AD.
4
José Juan Barba de METALOCUS.
5
«Origata» con más de 600 años de historia, es un conjunto de reglas detalladas sobre la manera de envolver obsequios y atarlos con cuerdas para sujetarlos. Este concepto, que se fue legando entre las familias samuráis como una forma de cortesía, se expandió posteriormente a la vida de los japoneses en general
6
María Anastidas de METALOCUS.
7
Isabel Margarejo de AD
Puede interesarte este tema, por lo que te envio esta sugerencia de Hugo K: Palladio Villa Cornaro http://onlybook.es/blog/palladio-villa-cornaro/
Nuestro Blog ha obtenido más de 1.300.000 de lecturas: http://onlybook.es/blog/nuestro-blog-ha-superado-el-millon-de-lecturas/

Arq. Hugo Alberto Kliczkowski Juritz
Onlybook.es/blog
Hugoklico.blogspot.com

Salvemos al Parador Ariston de su ruina
http://onlybook.es/blog/el-parador-ariston-
Entrada anterior Casualidades uno Entrada siguienteBaños publicos en Tokio. The Tokyo Toilet parte 2
Post navigation
Entrada anteriorGB. Andrea Palladio. The architectural treatises. (mbgb)Entrada siguienteGB. The AIA (American Institute of Architects) Gold Medals. Part 1, from Webb to Sullivan (mBgb).