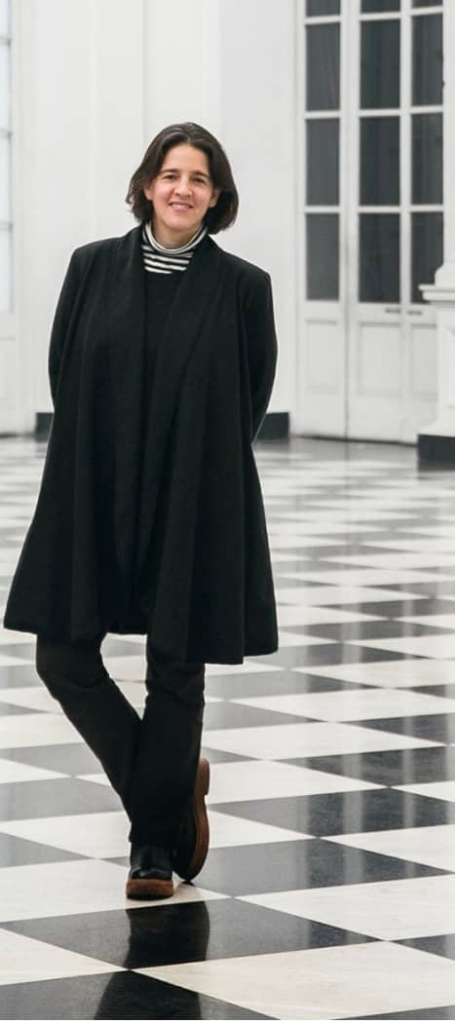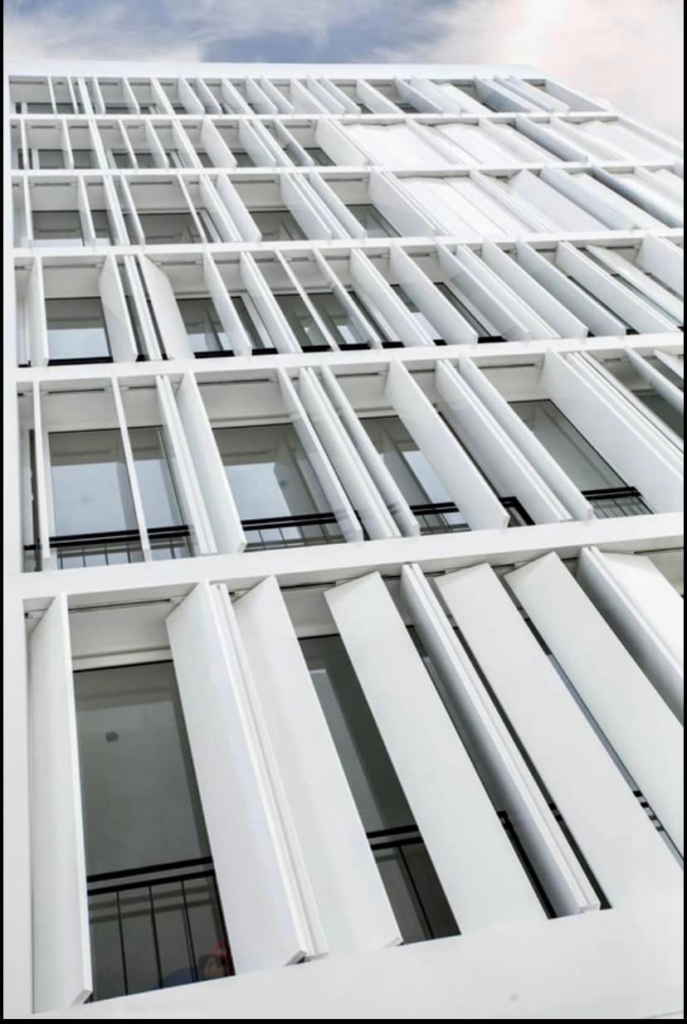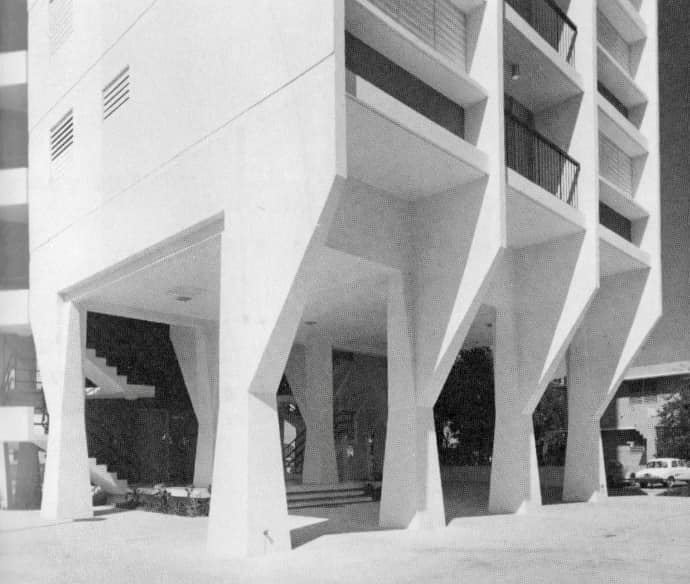hugoklico Deja un comentario Editar
Texto en español https://onlybook.es/blog/1-arquitecta-y-2-arquitectos-mariana-leguia-alegria-jesus-eduardo-amaral-y-eero-saarinen/
Mariana Leguía Alegría graduated as an architect in 1999 from the Ricardo Palma University.

He worked with the architect Teddy Cruz in California and from 2005 to 2009 he lived in London, where he completed a master’s degree in urban planning and sociology at The London School of Economics (LSE), Cities programme.

After working in London in multinational companies, developing large-scale urban projects, I returned to Peru. She is co-founder of LLAMA (2010), a multidisciplinary design studio in Lima.

His professional practice has sought to combine both design and urban interests within a single discourse. His works have been published in various local and international media.
He is a professor at the Faculty of Architecture and Urban Planning, where he directs one of the Final Year Project Workshops.
His email is mleguia@pucp.edu.pe
Jesús Eduardo Amaral (Humacao 1927 – 2020 San Juan de Puerto Rico) was a Puerto Rican architect and teacher. In 1966 he founded and directed the School of Architecture at the University of Puerto Rico. the first school on the island.

Awards

-Fellow of the American Institute of Architects (1978).
-Henry Klumb Prize (1985).
-Honorary Doctor from the Polytechnic of the University of Puerto Rico (2000).
–Buildings in San Juan, Puerto Rico

-University Condominium, Río Piedras.
-Hotel Delicias.
-Fajardo.
-School of Law, Interamerican University.
-He studied civil engineering (1948) and architecture (1951) at Cornell University in Ithaca, NY.

-With the architect Efrer Morales (1928–1992), he formed the Amaral y Morales studio (1956–1969), one of the pioneering studios in Puerto Rico.
He was president of the Institute of Architecture of Puerto Rico and the section of the AIA (American Institute of Architects).
In 2021, the College of Architects and Landscape Architects of Puerto Rico published a monographic book «Jesús Eduardo Amaral, Architect» written by Andres Mignucci.

Another book about his work, written by architect Jorge Rigau, was also published.

The book, extensively documented with photographs and plans, shows a selection of works ranging from 1955 to 1989.
Projects include single-family homes, private housing complex developments, public housing, nursing homes, as well as major commercial projects, government and educational buildings.





Eero Saarinen (Kirkkonummi 1910 – 1971 Ann Arbor, Michigan) was a Finnish American architect and industrial designer.

His mother was the sculptor Louise (Loja) Gesellius, and his father was the architect Eliel Saarinen. When he was 13 years old, his parents immigrated to the United States.
See https://onlybook.es/blog/las-medallas-de-oro-de-la-aia-instituto-americano-de-arquitectos-5ta-parte-de-eero-saarinen-a-nervi/

Eero Saarinen initially studied sculpture at the Académie de la Grand Chaumiére in Paris and later Architecture at Yale University.
He received a scholarship to travel to Europe again, where he stayed for two years.
Upon his return he was a professor of Architecture at the Cranbrook Academy of Art.
See https://onlybook.es/blog/un-paseo-por-la-universidad-de-yale-paul-rudolph-louis-kahn-eero-saarinen-gordon-bunshaft-7a-parte-y-final/
He began working at the firm «Saarinen, Swansen and Associates», headed by Eliel Saarinen and Robert Swansen from the late 1930s until Eliel’s death in 1950.
The firm had its offices in Bloomfield Hills, Michigan, until 1961 when the studio was moved to Hamden, Connecticut.

Saarinen first received recognition, while still working for his father, for a chair designed in 1940 together with Charles Eames for the “Organic Design in Home Furnishings” competition, for which they received first prize.
See https://onlybook.es/blog/la-twa-de-eero-saarinen/
The “Tulip chair,” like all other Saarinen chairs, was put into production by the Knoll furniture company, founded by Hans Knoll, who married Saarinen family friend Florence (Schust) Knoll.

When Saarinen was still working for his father, he also received first prize in the competition for the design of the Jefferson National Expansion Memorial in St. Louis, which was not completed until the 1960s. As an anecdote, we can mention that the prize was sent in error. to his father.

During his long association with Knoll he designed many important pieces of furniture including the «Grasshopper» lounge chair and ottoman (1946), the «Womb» chair and ottoman (1948), the «Womb» sofa 1950 and 1950), and his most famous «Tulip» or «Pedestal» group (1956), which offered side chairs with armrests, dining, coffee and side tables, as well as a stool.

All of these designs were successful except for the «Grasshopper» lounge chair, which was in production since 1965, with few sales.
One of Saarinen’s earliest works to receive international acclaim is the Crow Island School in Winnetka, Illinois (1940).
Saarinen’s first major work, in collaboration with his father, was the General Motors technical center in Warren, Michigan, which follows the rationalist style of the Miesian style, incorporating steel and glass, but with the added accent of panels in two shades of blue.

The GM Technical Center was built in 1956, with Saarinen using models, which allowed him to share his ideas with other professionals and collect contributions from them.
Following the success of the Center, Saarinen was invited by other large American corporations such as John Deere, IBM, and CBS to design their new headquarters and other major corporate buildings.

In the 1950s he began to receive more commissions from American universities for the designs of their campuses and for individual buildings.
These included Noyes’ dormitory at Vassar, Hill College House (University of Pennsylvania). As well as an ice rink, Ingalls Rink, Ezra Stiles & Morse Colleges at Yale University.

The MIT Chapel with its neighbor Kresge Auditorium at MIT and the Law school building. at the University of Chicago,
Saarinen served on the jury for the construction of the Sydney Opera House in 1957 and was crucial in the selection of Jørn Utzon’s design. A jury that did not include Saarinen would have ruled out Utzon’s design in the first round.
Saarinen reviewed the discarded designs, recognized a quality in Utzon’s design, and ultimately secured the award to Utzon.

After the death of his father in July 1950, Saarinen founded his own architectural office, “Eero Saarinen and Associates.”
He was the senior partner from 1950 until his death in 1961. Under his direction the firm carried out many of its projects, including Bell Labs’ Holmdel Complex in Holmdel Township, New Jersey, the Jefferson National Expansion Memorial (including the Gateway Arch) in St. Louis, Missouri, the Miller House in Columbus, Indiana, the TWA Flight Center at Kennedy International Airport in New York that he designed with Charles J. Parise, the main terminal at Dulles International Airport near Washington, DC, the new east terminal of the Athens airport that opened in 1967 etc.

Many of these projects use catenary curves in their structural designs.
One of the best-known thin-shell concrete structures in America is the Kresge Auditorium (MIT).
Another thin-deck structure he created is Yale’s Ingalls Runway, which has suspension cables connected to a single concrete spine and is nicknamed «the whale.»
Without a doubt, his most famous work is the TWA Flight Center, which represents the culmination of his previous designs and demonstrates his neo-futuristic expressionism and concrete roof design.
See https://onlybook.es/blog/la-twa-de-eero-saarinen/

Eero also worked with his father, mother and sister designing elements of the Cranbrook campus in the hills of Bloomfield, Michigan, including Cranbrook School, Kingswood School, Cranbrook Art Academy and Cranbrook Science Institute.

Saarinen became famous for his designs of curved lines, especially on the roofs of his buildings, with which he managed to give them great lightness.
He died on September 1, 1961, at the age of 51 while undergoing surgery for a brain tumor. He was in Ann Arbor, Michigan while supervising the completion of a new building for the University of Michigan School of Music, Theater and Dance. He is buried in White Chapel Memorial Park Cemetery, Troy, Michigan.

Representative works

-The TWA Flight Center, opened in 1962.
-Gateway Arch (St. Louis, Missouri)
-Hellinikon International Airport
-Kresge Auditorium, Massachusetts Institute of Technology (Boston)
-Bell Laboratories Building (Holmdel, New Jersey)
-CBS Building (Black Rock, New York)
-Vivían Beaumont Theater, Lincoln Center (New York)

-Dulles International Airport (Washington)
-TWA Terminal, Kennedy Airport (New York)
-General Motors Technical Center (Warren, Michigan)
-US Embassy in Oslo
-US Embassy in London
-North Christian Church (Columbus, Indiana)
-David S. Ingalls Hokey Stadium at Yale University (New Haven, Connecticut)
-Miller House (Columbus, Indiana)
See more Architects:
R http://onlybook.es/blog/3-arquitectos-marcos-winograd-alejandro-pietri-y-virginio-colombo/
S http://onlybook.es/blog/3-arquitectos-teddy-cruz-josep-lluis-sert-i-lopez-y-philippe-patrick-starck/
———————————————–
Our Blog has obtained more than 1,300,000 readings: http://onlybook.es/blog/nuestro-blog-ha-superado-el-millon-de-lecturas/

Arq. Hugo A. Kliczkowski Juritz
Onlybook.es/blog
hugoklico.blogspot.com
Post navigation
Entrada anterior3 Arquitectos Emilio Ambasz, Friedensreich Hundertwasser y Carlo Scarpa -p-Entrada siguiente3 Arquitectos Marcos Winograd, Alejandro Pietri y Virginio Colombo -r-