«This translation from Spanish (the original text) to English is not professional. I used Google Translate, so there may be linguistic errors, which I ask you to overlook. I have often been asked to share my texts in English, so I decided to make an attempt. I appreciate your patience, and if you see anything that can be improved and would like to let me know, I would be grateful. Here are the lines I have written in the meantime, with all their imperfections». Hugo Kliczkowski Juritz
2 books + 3 treatises + 1 Villa
The most eminent architect of all time.
Andrea di Pietro della Gondola (Padua 1508 – 1580 Vicenza)
“La cittá non sia other than a big house, and on the contrary the house, a picola città”. A. Palladio. Book II, chapter 12.
«…good architecture has no expiration date…»
I have with me 2 books, one almost paperback, which I have edited, and another very important in size and content with which my relationship is more indirect.
The smallest is from a collection that we have called “archipocket”, and which makes up a series of “classic” architects and another of “modern” architects. We edited it between 2002 and 2003. (1)
Both collections were edited with the same criteria, in terms of the presentation of each biography, and of the works, we redrawn the plans, and the general full-page photographs were published.
The only difference between architects from the 16th and 21st centuries was the photo of the architect on the back cover, since the interior of the book was designed presenting the works of Michelangelo or Palladio in the same way as those of Jean Nouvell or Alvaro Siza.
It was a remarkable experience to see how well both series coexisted, “good architecture does not have an expiration date. If it is good, in the beginning, it continues that way.
Andrea Palladio (archipocket collection)
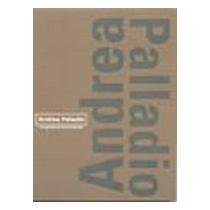
HK Publishing House (H Kliczkowski)
17.5cm x 23cm. 80 full color pages
Hardcover with dust jacket
ISBN 978 84 8943 982 5
I like the introduction to the book Antonio Palladio, from the HK publishing house, which Llorenç Bonet wrote, here it goes:
«In the middle of the 16th century, the once powerful Venetian merchants are aware that their small republic cannot compete with the great European empires. «They are a noble, cosmopolitan class that needs to reconvert their businesses due to the crisis that the Mediterranean is suffering due to the strength of Atlantic trade.»
«This new approach involves investing their fortunes in the terraferma. They make the swampy lands of the region a land suitable for cultivation, and they move from the cities to the fields to personally run the farms, although without forgetting their noble past and their urban customs. This requires a functional architecture for horticultural exploitation that at the same time takes into account that its owners are not only peasants, but urban nobles. Furthermore, given the economic delicacy of this transition, it is necessary that these constructions can be built in stages, depending on the owner’s liquidity».
“It is in this context that Andrea di Pietro della Gondola appears, called Palladio after his mentor, Giangiorgio Trissino, the most prominent intellectual of Vicenza, one of the cities that paid tribute to Venice. It is precisely this humanist who discovers the stonemason Andrea di Pietro, when he is thirty years old, and provides him with a classical education after appreciating his predisposition to learn and his inclination to mathematical studies. The training Andrea receives is more that of a technician with more or less solid humanistic knowledge than that of a humanist proper. He knows the texts of Vitruvius and Alberti, but he is a practical architect and not a theoretician, as he shows in his Quatro Libri (Venice, 1570), where he is more interested in pragmatic solutions than in the theoretical problems of architecture….sigue (2).
The other book, which I mentioned, is a beautiful edition of the master’s work. I have a long relationship of friendship with its editor Ludwig Konemann and more than twenty-five years ago I assumed its distribution both in Spain and in several Latin American countries.
Edited by Konemann and Magnus Edizioni, Udine, Italy.
www.magnusedizioni.it
ISBN 978 88 7057 247 6 . © by Frechmann Kolon GmbH -Konemann
The author is Christoph Ulmer. As a summary it says on the cover flap: “Andrea Palladio, the most eminent architect of all time, never worked under the guidance of his own ideas.»
Los diseños, los planos y las fachadas del volumen han sido extraídos de la Obra I QUATTRO LIBRI DELL’ARCHITECTURA y de LE FABBRICHE E I DISEGNI ambos de Andrea Palladio, con textos e ilustraciones de Ottavio Bertotti Scamozzi,
Architecture with a capital letter
Architecture, sometimes spontaneous, others based on traditions, had from its beginnings not only practical but also theoretical developments. Many of them have been a refuge and intellectual germ for a large part of the constructions that surround us today -some for the better, others not so much-. They continue to be studied, directly or through the works that those treaties and those architects designed and – luckily for us – built.
I will refer to several treaties and also to a reference work due to its importance. The studies of Vitruvius, Alberti and Palladio and the Villa Rotonda.
This is my tribute to these enormous characters, from here what follows is a description of each treatise, which have been key in the history of architecture:
1.- Marcus Vitruvius. The 10 books of “On architecture”
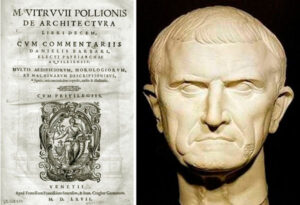
It is the oldest surviving treatise on architecture from classical antiquity (27 BC).
2.- Leon Battista Alberti. The 10 books “De aedificatoria” (1452)
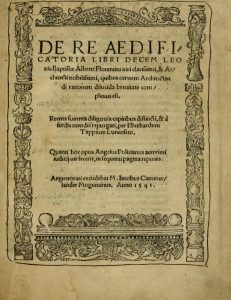
3.– Pellegrino Prisciani. “Spectacula”, on the ancient theater, joining fragments of Alberti and Vitruvio (1486 and 1502)
4.-Daniele Barbaro and Andrea Palladio. The interpretation of Vitruvius’ treatise (1556)
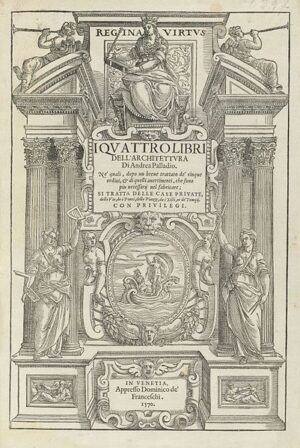

5.- Giacomo Barozzi Vignola. “Rule of the five orders of architecture” (1562)
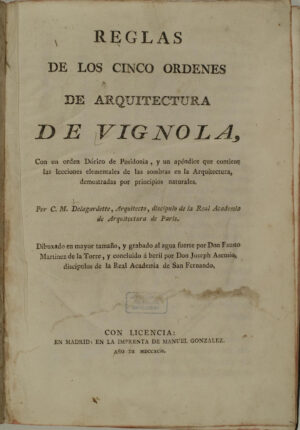
6.- Andrea Palladio and The four books of architecture “I quattro libri dell’architettura” (1570)
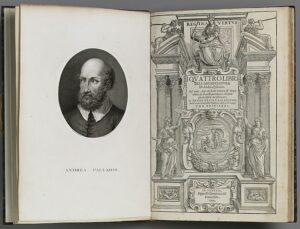
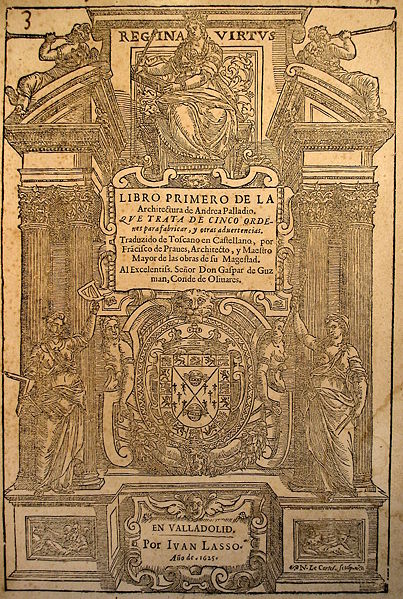
7.- Vicenzo Scamozzi. “The idea of universal architecture” (1615)
Among them, there is one that has an enormous distance in centuries with respect to the others, are the 10 books of Vitruvius, of the 1st century BC, almost 16 centuries with respect to the treatises of Alberti and Palladio.
The theoretical and practical capacity of each of its actors is impressive. Full of creativity, with a spirit of research, observers of the reality of their time as well as the previous ones, they have been recorded in a meticulous way, as if they were codifiers.
Once they had found the connecting thread of all the wisdom and the “good work”, they had the capacity and the possibility of establishing a norm for their followers.
Antiquity was the model to adopt, it was the “architectural school” of the Renaissance.
I have been especially enthusiastic about all these works and treatises because of what I see of them, in the subsequent search for a language, and a “modern” architectural concept, that many times, only changes the language, saying the same things. The same narrative, in an “aggiornado” and / or “adapted” wrapper, perhaps it is just a change of melody, or rhythm.
Villa Capra, “the Villa Rotonda”
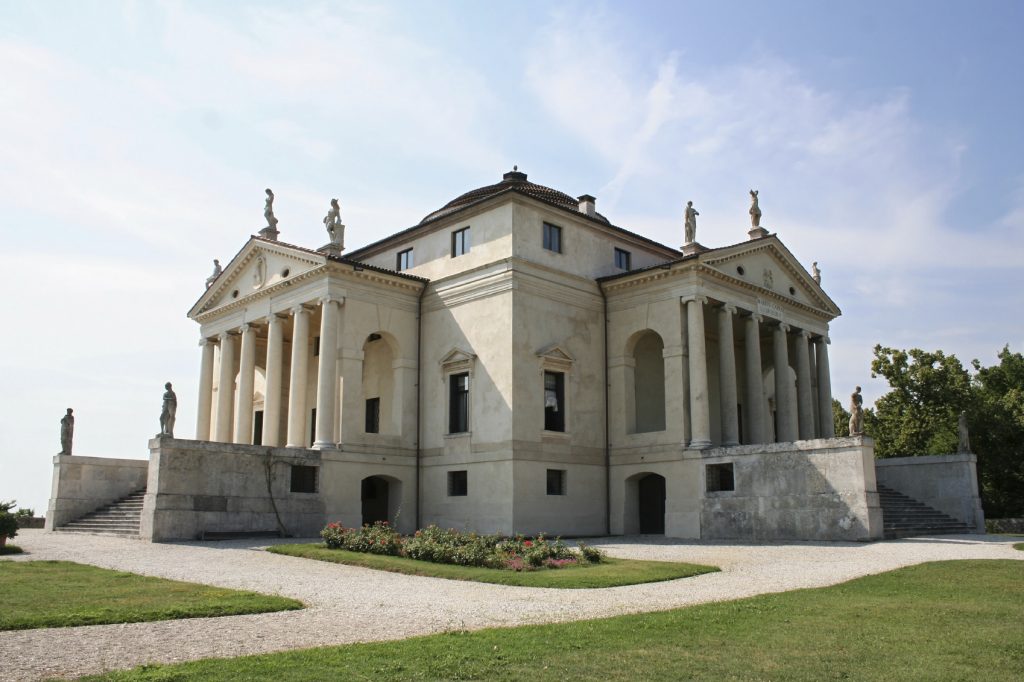
What were these villas? According to Stan Neumann and Louise Decelle “This type of villas, invented and codified by Palladio himself, brought together in a number of different buildings that had different functions but which he tried to merge into a homogeneous and harmonious unity. This was a new architectural ambition, a new conception of beauty”.
Of the more than twenty villas that Palladio designed in the Venetian region, one of the most famous buildings in the history of architecture is the Villa Rotonda. Palladio’s rational coherence in terms of geometry, length and height derives from his great knowledge of the theoretical works of Vitruvius and Alberti. It is in this villa, where he knew how to apply his theories to a concrete building, where he applied his conception of classicism in an exact manner.
In 1565, when the priest and Count Paolo Almerico decided to return to his hometown, he commissioned Andrea Palladio to design his future home, a sophisticated villa, a quiet refuge for meditation and study.
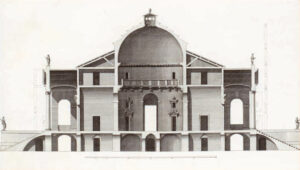
It was built between 1567 and 1570 very close to but outside the city walls of Vicenza, on top of a small hill. Palladio was 58 years old, well known and his work well recognized.
The Villa Rotonda, undoubtedly inspired by the Pantheon in Rome, is also known by the names of its owners, Villa Capra.
The Capra brothers received it in 1591, and commissioned Vicenzo Scamozzi (Vicenza 1548 – 1616 Venice) to complete it with new rooms. Also known as Villa Almerico-Capra or Villa Capra-Valmarana (in the 20th century it was restored by the Valmarana family of Venice).
Until his death at the age of 81, it was owned by Mario di Valmarana (Venice 1929 – 2010 Ibid), an architect and expert in the works of Palladio, professor emeritus of architecture at the University of Virginia since 1972.
The villa was his family’s residence for more than two centuries, and his declared ambition was to preserve the Rotonda so that it can be appreciated and marvel future generations.
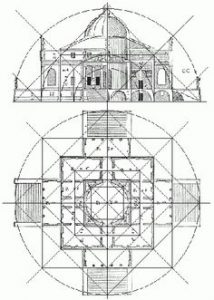
The villa has been included in 1994, along with other buildings of Vicenza, “City of Palladio”, in the list of UNESCO World Heritage Sites.
The Scamozzi family added the external rustic annexes (the barchessa), separated from the main body, for the development of rural tasks, not foreseen in the original project. The complex also includes the family chapel, commissioned by Count Marcio Capra in 1645 and built by Girolamo Albanese (1584-1660).
Included in his treatise as a palace, it is a symmetrical square building inscribed in a perfect circle. Palladio uses the sphere (defining it spiritually with divine attributes of unity and uniformity), and the cube (as a reference to the earthly).
At that time the dome was used for churches, but Palladio uses it in this particular house, covering the central room. Access to each of its four facades is by wide staircases, leading to a gallery (or loggia, which is an arched and covered passageway) emphasized by an “Ionic pronaos” and a pediment decorated with sculptures representing classical Greek divinities and flanked on its sides by a single window. The floor plan is rotated 45 degrees with respect to the cardinal points, so that the main rooms have similar sunlight.
Unlike the other villas, this one has no secondary outbuildings.
The interior is as splendid as the exterior. The sculptures are the work of Lorenzo Rubini (1556 – ?) and Giambattista Albanese (1573 – 1630) the plastic decoration and the ceilings are by Agostino Rubini, Ottavio Ridolfi (1582 – 1624), Ruggero Bascapè (? – 1600?), Domenico Fontana (1543-1607) and possibly by Alessandro Vittoria (1525-1608) who also worked in the Marsiana library; the frescoes belong to Anselmo Canera (1530? – 1584?), Bernardino India (1528 – 1590), Alessandro Maganza (1556 – 1640) who decorated with frescoes the hemispherical ceiling where we also find allegories linked to religious life, with representations of Goodness, Temperance and Chastity. And later the French Ludovico Dorigny (1654 – 1742) author of the lower part of the hall, who decorated the walls with trompe l’oeil colonnades and gigantic figures of Greek mythology.
The decoration of the villa took a long time, and in some cases the artists and craftsmen who worked are not known. The most remarkable place of the internal space, is undoubtedly the circular central hall, equipped with balconies, which develops over the entire height up to the dome.
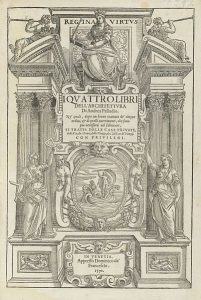
The number of frescoes creates almost the atmosphere of a cathedral, not of a country residence.
The playwright, novelist and poet Johann Wolfgang von Goethe (Frankfurt am Main 1749 – 1832 Weimar), who visited the villa several times, said that Palladio “had adapted a Greek temple for habitation”.
The staircase was modified in the 18th century by Ottavio Bertotti (1719 -1790). Scamozzi returned it to its original form and the attic was subdivided into rooms by Francesco Muttoni (1667 – 1747), who modified the mezzanines between 1725 and 1740.
Although the Rotonda may appear to be completely symmetrical, there are deviations designed to adapt each facade to the surrounding environment and topography. There are differences in the façades, in the size of the steps, in the retaining wall, etc. In such a way the asymmetry of the architecture dialogues with the asymmetry of the landscape to create an apparently symmetrical composition. The landscape offers a panoramic view of trees, meadows and woods, with the view of Vicenza on the horizon.
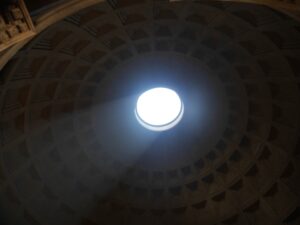
The influence of the architecture of A. Palladio or Palladian architecture was very important as a source of inspiration for many architects such as Vincenzo Scamozzi who designed the Villa Pisani between 15675 and 1578 called the Rocca Pisana, a work that far from simply imitating the master, builds a philosophical criticism of the project of the Rotunda, returning to the model of the Roman pantheon.
I have visited it, and although I was well predisposed, after being fascinated by the scenery of the Tearo Olimpico (especially the streets of Thebes)… the Rocca Pizana should not be related to the Rotonda, because to do so is to give little importance to an architect of the stature of Scamozzi.
We can mention:
- Lord Burlington (1694-1753) and William Kent (1685-1748) authors of Chiswick House (London, 1725), one of the most celebrated examples of British neo-Palladianism, an intensely eclectic and personal creation.
Located on the outskirts of London, it was said to be “too small to live in and too big to use as a key ring”. A good experience to visit it, more than anything else for the influence it had on the architects of the time.
Thomas Jefferson (1743-1826) who built his home at Monticello in Charlottesville (Virginia) as well as the headquarters of the University of Virginia. The work was declared a World Heritage Site by UNESCO in 1987. (3)
I have visited it, and I think it is more a reflection of forms and Venetian clacisism adapted to the American ideas of Jefferson, I would have liked to be amazed, but it was not so.
Let’s start at the beginning
Marco Vitruvius Polion. Treatise “De Aerchitectura”.
According to Vitruvius, architecture is an imitation of nature. As birds build their nests, human beings build their homes from natural materials, thus constructing a shelter from the elements.
Marcus Vitruvius Pollio (c. 80-70 B.C.-15 B.C.), was architect to Julius Caesar and author of the treatise on architecture “De Aerchitectura” which is known as “The 10 Books of Architecture” a treatise written in Latin and ancient Greek about architecture, dedicated to Emperor Augustus. (4)
“Solid, Useful and Beautiful»
Written probably between 27 BC and 23 BC, it was inspired by Hellenistic theorists, the work deals with orders, materials, decorative techniques, use of colors, constructions and different types of buildings.
In the last book he described Roman technology, and the engineering of machines for drainage, water elevation (such as the water wheel), aqueducts, and measuring instruments for topographical use, the use of central heating in buildings explaining that the caldarium should be next to the tepidarium and this followed by the frigidarium; and all kinds of war artifacts (catapults, crossbows, turtles, etc.).
Famous for stating in his book that certain public buildings should exhibit three qualities, being “solid, useful and beautiful”.
The Florentine Francesco Petrarca (1304 – 1374) was the great rediscoverer of Vitruvius, with its diffusion the foundations of Renaissance architecture were laid, printed for the first time in Rome in 1486, it was known and used in the Middle Ages and allowed Renaissance artists to have knowledge of the architectural forms of Greco-Roman antiquity.
It profoundly influenced artists, thinkers and architects, among them Leon Battista Alberti (1404 – 1472), Leonardo da Vinci (1452 – 1519) and Michelangelo (1475 – 1564).
And they did it harmoniously, for this the Greeks invented the architectural orders: Doric, Ionic and Corinthian, studied and gave a sense of proportion, which culminated in the understanding of the proportions of the greatest work of art: the human body.
The famous drawing of the human body by Leonardo da Vinci, (which is in the Galleria dell’Accademia, in Venice) is based on the indications and proportions given by Vitruvius:
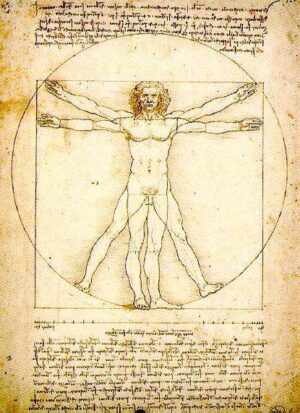
“… lying supine, and arms and legs open, if one foot of the compass is placed on the navel, and a circle is formed with the other, it will touch the ends of the feet and hands. The same… will happen in a square; because if you measure from the soles to the crown of the head, and pass the measurement transversely to the arms stretched out, you will find that the height is equal to the width, resulting in a perfect square” (5)
It is inscribed in the circle and the square (the fundamental geometric patterns of the cosmic order). The original illustrations of Vitruvius’ work have not survived, so Daniele Barbaro used the drawings specially made by Andrea Palladio.
Barbaro clearly explains some of the more technical sections and theorizes on the relationship between nature and architecture.
The theoretical and archaeological knowledge he took from Palladio allowed him to enrich Vitruvius’ work. (6)
Neither talent without study, nor study without talent, can form a good architect. can form a good architect. Marcus Vitruvius Pollio
Leon Battista Alberti. Los 10 libros de aedificatoria
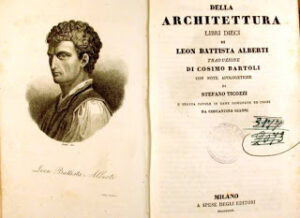
Leon Battista Alberti (Genoa 1404 – 1472 Estaodos Pomtificios) was one of the most versatile and important humanists of the Renaissance, architect, treatise writer, mathematician and poet, he was also a cryptographer, linguist, philosopher, musician and archaeologist.
Perhaps the first theorist of the Renaissance, he looked for his source of inspiration in the rules (theoretical and practical) to turn them into several treatises such as De Statua (1404), De Pictura (1436) (7) and the treatise that interests us most: “De re aedificatoria” of 1452.
De re ædificatoria
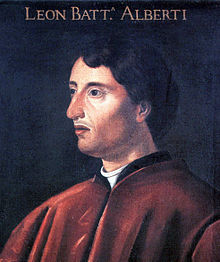
In the city of Rome he wrote “De re ædificatoria” in Latin, a complete treatise on architecture dealing with all the theoretical and practical aspects of the profession. The work was published in 1485, 13 years after his death.
It is aimed at the general public with a humanistic education and takes as its model the ten books on architecture by Vitruvius, which at the time were circulating in uncorrected manuscript copies.
In the treatise he always starts from the study of antiquity, based on the measurements of ancient monuments, to propose new types of modern buildings, and also new buildings inspired by the ancient style, including several buildings of public utility, such as prisons (which he tries to humanize) and hospitals.
He uses the term “concinnitas” which we can translate as the right measure, when there is nothing too much or too little. It is the concept that makes us see something beautiful and we do not know why.
He explains that “the architect is the one who invents it and his function is mathematical, he must create and give proportions”. His disciples do the work of the quantity surveyor, who are the ones who solve the problems on site.
A summary of his books:
The first three deal with the choice of land and materials, others dox of the different types of buildings, the sixth on ornamentation, the next three books on the construction of churches, public and private buildings and the tenth and last book on rehabilitation. (8)
“…but not everyone is prepared to develop the architectural activity, it requires a special sensitivity and preparation”. Leon Battista Alberti
Alberti architect
“(…) he who wants to call himself an architect. He must be ingenious and applied; for neither talent without study, nor study without talent, can form a perfect architect. He shall be instructed in Good Letters, skilled in Drawing, skilled in Geometry, intelligent in Optics, instructed in Arithmetic, versed in History, Philosopher, Physician, Jurisconsult, and Astrologer”.
Trained as such in Rome, where he came into contact with the circle of artists around Brunelleschi and Donatello. He devoted himself to architecture for the last 25 years of his life, making works of enormous structural simplicity, combining economy of means, beauty and harmony.
By giving proportion to all its parts, both internal and external, his concepts refer to numbers, music and geometry. One of his most important achievements was the adaptation of classical elements to the architectural world of the Renaissance.
In Tuscany: the Villa Medici in Fiesole (attributed to Michelozzo) is the result of a project conceived by Alberti with numerous innovative elements that make it probably the first model of a suburban residence and a fully Renaissance garden.
In Rimini: the Malatesta temple (San Francesco).
In Mantua, the Church of San Sebastiano, the Church of San Andreas – the interior design is based on the Roman basilica of Maxentius.
In Florence: the Church of San Pancrazio, the palace of the Rucellai family as well as the Rucellai Chapel in the church of S. Pancrazio and the facade of Santa Maria Novella.
In Ferrara he created the back of the Palazzo Comunale and the bell tower of the cathedral.
In Rome, he restored the churches of Santa Maria Maggiore and Santo Stefano Rotondo.
He died in 1472 at the age of 68, after an intense life excelling in multiple disciplines. At that time Leonardo Da Vinci is 20 years old.
Vicenzo Scamozzi enters the scene, (never better said, especially for his participation in the Teatro Olimpico).
Vicenzo Scamozzi (1548 – 1616) was an important Renaissance architect, perhaps the third in the list that includes none other than Andrea Palladio and his colleague Baldasarre Longhena (1596/7 – 1682), author of the Basilica of Santa Maria della Salute. It was erected to commemorate the end of the plague that decimated the population of the city of Venice by 80,000 people and more than 600,000 throughout the territory of the Serenissima Republic of Venice.
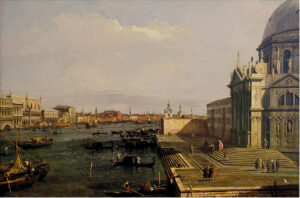
Architect, scholar and intellectual of his time, Scamozzi gathered a remarkable personal library, collecting books on the most diverse disciplines, from mathematics to physics. Among his most important works is Ca’ Rezzonico.
Scamozzi studied the Vitruvian Man as interpreted by Daniele Barbaro and Andrea Palladio.
Together with his father he realized a series of palaces and villas.
In 1615 he wrote one of the most important treatises of the time, «The Idea of Universal Architecture», a basic text for architects of the time, which was widely distributed in northern Europe.
At the age of 26, he designed the Villa Pissani in Lonigo, called La Rocca, with a central plan typology imitating the Villa Rotonda, using a typology based on and inspired by the Pantheon in Rome, the Theatre of Sabbioneta, and the new Procuracy in St. Mark’s Square, which I will refer to later as a result of my visit to it.
In 1580, the year of his death, Andrea Palladio was commissioned to build the Teatro Olimpico in Vicenza, inside an existing medieval complex, for the performance of classical comedies. It is the first covered theater building in modern history. It is located in front of the Civic Museum (Palazzo Chiericati). Inaugurated in 1585, it owes to Palladio the contribution of the real sense of space and perspective and to Scamozzi the famous fixed scenes. The central stalls, dedicated to the nobles, offer an optical illusion with the streets of the city.
Vincenzo Scamozzi’s work undoubtedly succeeded (which is very difficult to say) in surpassing Palladio’s original project.
The theater continues to program plays and concerts and in 1994 was listed as a UNESCO World Heritage Site, as were other “Palladian” works in Vicenza.
“Beauty comes from form and from the correspondence of the whole with the parts. the parts with the parts, and the parts with the whole so that the building resembles the well-modeled body where each member fits with the others and where each member is necessary to fulfill that for which it was made.”
Palladio. The Four Books of Architecture (I quattro libri dell’architettura)
This treatise on architecture was published in Venice in 1570, which at that time was an important publishing center, where they had managed to develop the technology of illustration by means of wood engravings.
The original edition is 21 cm x 15 cm with 400 pages and more than 200 illustrations.
It contains projects with which Palladio wanted to make known both theoretically and practically the simplicity of classical architecture, so he does not hesitate to put comments by Julius Caesar as well as mentioning numerous artists and engineers of his time,
He tries (and succeeds) to make a simple and direct communication not only of his enormous knowledge of the subject but also a valid translation of Vitruvius’ concepts.
The technique of engraving is very important to Palladio, as it allows him to put examples alongside his observations. The subject of the engraving will also inspire Giovanni Battista Piranesi (1720 – 1778), a great admirer of Vitruvius and Palladio.
The theory of harmonic proportions, which links architecture, mathematics, music and cosmology, serves him to affirm that good proportion satisfies the eye and leads to a more solid and convenient construction.
Content
The treatise has four sections called books, so it is not four books but four sections or chapters.
The first includes a dedication and a prologue common to the first and second books. In this prologue, Palladio indicates his editorial and educational choice. It deals with the architect’s toolbox: choice of materials, how to build, rules of proportion, architectural elements, the way of organizing these elements and joining them. It mentions the application of the structural system based on brick (as building logic) and indicates the rules of the project (based on appearance).
The second book contains several Palladio designs in plan and section with a specific description of each project. It shows in them the practice that arises from applying the rules of the first book.
Chapters XIII, XIV and design of the Villa of the Pisones discovered in Herculaneum.
The third book describes how to build public buildings, such as streets, bridges, squares. It presents two projects by Palladio and the archaeological reconstructions of ancient constructions.
In addition to Vitruvius, Palladio cites in this book Tacitus, Plutarch and Julius Caesar, of whom he writes a large extract from the Commentaries regarding the construction of the bridge over the Rhine.
He quotes, regarding truss bridges, Alessandro Picolino della Mirandola, author of a treatise on the structure of shipbuilding and a complete authority on these constructions.
The fourth book, with a cosmological prologue, deals with the temples built by the ancients and presents reconstructions of the archaeological remains of Rome.
Editions are made in Italian, French, and English. (9)
Architect Iñigo Jones (1573 -1652) is the first English architect to use the “Vitruvian” rules of proportion and symmetry in his buildings. On his two trips to Italy (1613 and 1614) he learned about the works of Palladio and Scamozzi. and introduces Classicism into English architecture. He gives Palladio’s treatise a use with a more professional and practical point of view, rather than a theoretical one, together with his disciple John Webb.
Palladio combined culture with nature. He made a synthesis between ancient architecture and the culture of his own time. “Architecture must also consider the search for combining beauty with utility (as we would say now, form and function)” – this was part of his legacy to posterity.
Andrea Palladio in good company
Francesco Sansovino (1521-1586) a renowned Italian mannerist writer considered Daniele Barbaro (1514-1570) as one of the three best Venetian architects, along with Palladio and his own father the Italian Renaissance architect and sculptor Jacopo d’Antonio Sansovino (1486). – 1570).
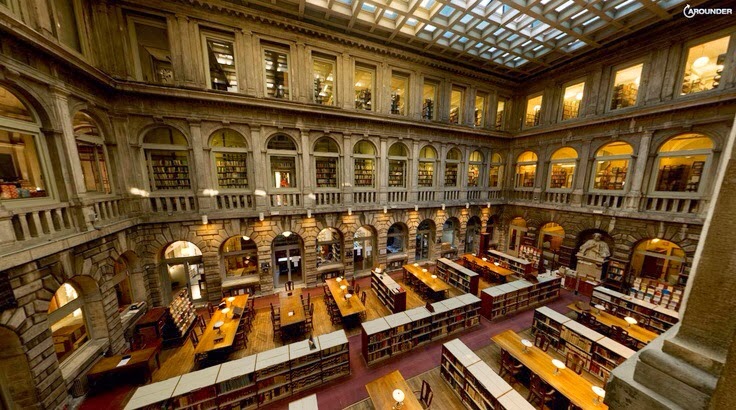
Jacopo Sansovino was, together with Scamozzi, the authors of The Marciana Library, located in front of the Doge’s Palace, in Piazza San Marco, it is one of the most richly ornamented Renaissance structures in Venice. In his preface to the Quattro Libri, Palladio writes that the Biblioteca Marciana of Sansovino «was the best building erected since Antiquity». Visiting it is a necessity, at the same time you see a wealth of works and objects, incredibly you border the Piazza de San Marcos, little more can you ask for…
Trained with Raphael and inspired by Michelangelo, he proposed a precious language in surface decoration against the architectural language of classicism – traditionally associated with severity and moderation – gaining the approval of the Venetians.
This achievement undoubtedly paved the way for the architecture of Andrea Palladio.
Daniele Matteo Alvise Barbaro. His fame is due to his vast production in the arts, letters and mathematics. He was a learned humanist, as well as a translator, optician and cardinal.
He was a friend and admirer of Torquato Tasso, (1544 – 1595) patron of Andrea Palladio.
His figure is important in this story for several reasons:
– In 1556 he made a translation into Italian with an extensive commentary on the “Ten Books of Architecture” by Vitruvius.
– He inherited an estate with his brother Marco Antonio, where Palladio designed the Villa Barbaro, half palace, half farm, completed in 1557. (10). We must remember that the Brion Tomb of Carlo Scarpa is very close… https://onlybook.es/blog/carlo-scarpa-1-la-arquitectura-de-la-historia/
– I visited Rome with Palladio, where the mutual interest in the ancient buildings they saw there came from,
– Together they decided to decorate the Villa with frescoes by Paolo Veronese who represented all the themes of the Italian Renaissance: gods, goddesses and humanized muses, as well as numerous oil portraits of Daniele.
Italy was in the midst of a mature renaissance (a term that defines «the rebirth of the arts» since the time of Alberti and attributed to Giorgio Vasari as «Rinascita») that came to influence Central European, Flemish and German arts.
Many of the biographies of painters, sculptors and architects are in the book that Vasari published. (11)
Mantegna (1431 – 1506), Donato d’Angelo Bramante (1443/4 – 1514), Leonardo da Vinci (1452 – 1519), Michelangelo Buonarroti (1475 – 1564), Rafael Sanzio, (1483 – 1520), Titian (1477) /90 – 1576), Baldassarre Peruzzi (1481 – 1536), Antonio Cordiani (1484 – 1546), Jacopo Barozzi de Vignola (1507 – 1573), Giorgio Vasari (1511 – 1574), Paolo Veronese (1528 – 1588), Michelangelo Buonarroti (1475–1564), Baldasarre Longhena (1596/7 – 1682),
Works and Projects by Andrea Palladio
1530-1537 Villa Trissino, Cricoli
1538 Villa Piovene, Lonedo Lugo di Vicenza
1538-1542 Villa Godi, Lonedo Lugo di Vicenza
1540 Palazzo Poiana, Vicenza
1540-1545 Villa Forni Cerato, Montecchio Precalcino
1540-1546 Palazzo Civena, Vicenza
1541 Villa Valmarana, Vigardolo di Monticello Conte Otto
1544 Villa Pisani, Bagnolo di Lonigo
1545-1550 Palazzo Thiene, Vicenza
1545-1555 Villa Poiana, Poiana Maggiore
1546 Villa Contarini, Piazzola sul Brenta
1546-1549 Loggia del Palazzo della Ragione «Basílica» Vicenza
1546-1563 Villa Arnaldi, Meledo di Sarego
1547 Villa Gazzotti, Bertesina
1548 Villa Angarano, Bassano del Grappa
1550 Palazzo Chiericati, Vancimuglio
1550 Villa Thiene, Quinto Vicentino
1552 Palazzo Iseppo Porto, Vicenza
1553-1555 Villa Pisani, Montagnana
1554-1557 Villa Chiericati, Vancimuglio di Grumolo delle Abbadesse
1554-1558 Villa Porto, Vivaro di Dueville
1554-1563 Villa Badoer, Fratta Polesine
1555 Palazzo Dalla Torre, Verona
1555-1557 Villa Barbaro, Maser
1556 Arco Bollani, Udine
1556 Arcadas de Villa Thiene, Cicogna di Villafranca Padovana
1556 Palazzo Antonini, Udine
1557-1558 Villa Repeta, Campiglia dei Berici
1558 Fachada de San Pietro di Castello, Venecia
1558 Cúpula de la Catedral de Vicenza, Vicenza
1559 Casa Cogollo, Vicenza
1559 Villa Emo, Fanzolo di Vedelago
1559-1566 Villa Zeno, Donegal di Cessalto
1560 Claustro de San Giorgio Maggiore, Venecia
1560 Villa Foscari «La Malcontenta», Malcontenta di Mira
1560 Villa Saraceno, Finale di Agugliaro
1560-1562 Refectorio de San Giorgio Maggiore, Venecia
1560-1565 Villa Caldogno, Caldogno
1560-1565 Villa Cornaro, Piombino Dese
1561 Covento della Carità, Venecia
1563 Portada lateral de la Catedral de Vicenza
1563-1564 Villa Valmarana, Lisiera di Bolzano
1564 Palazzo Pretorio, Cividale del Friuli
1565 Fachada de San Francesco della Vigna
1565 Iglesia de San Giorgio Maggiore
1565-1566 Palazzo Valmarana, Vicenza
1566 Palazzo Schio, Vicenza
1566-1570 Villa Almerico Capra «La Rotonda», Vicenza
1567 Arcadas de Villa Trissino, Meledo di Sarego
1568-1569 Villa Serego, Santa Sofia di Pedemonte
1569 Puente sobre el Tesina, Torri di Quartesolo
1569 Puente de Bassano, Bassano del Grappa
1570-1571 Palazzo Barbarano, Vicenza
1570-1580 Palazzo Porto-Breganze, Vicenza
1571 Loggia del Capitaniato, Vicenza
1572 Palazzo Thiene Bonin Longare, Vicenza
1572 Villa Porto, Molina di Malo
1574-1577 Sala del Palazzo Ducale, Venecia
1576 Capilla Valmarana, Vicenza
1576-1577 Iglesia del Redentore
1578 Iglesia de Santa Maria Nova
1579 Porta Gemona, San Daniele del Friuli
1579-1580 Tempietto Barbaro, Maser
1579-1580 Teatro Olimpico, Vicenza
1581 Iglesia delle Zitelle, Venecia
Notes
1
Archipocket Collection (HKliczkowski publishing house)
Classical architects: Gustave Alexandre Eiffel, Charles Garnier, Antoni Gaudí, Victor Horta, Charles Mackintosh, Michelangelo, Andrea Palladio, Antonio Sant’Elia, Karl Friedrich Schinkel, Otto Wagner.
Modern Architects: Alvar Alto, Mario Botta, Foster and Partners, Hundertwasser, Rem Koolhaas/OMA, Le Corbusier, Legorreta+Legorreta, Mies van der Rohe, Miralles-Tagliabue EMBT, Jean Nouvel, Renzo Piano, Alvaro Siza, Eduardo Souto De Moura , Tadao Ando.
2
(Llorenç Bonet’s excellent introduction continues…
[…] Palladio demonstrates surprising versatility. All of its villas respond to the same architectural family: they start from a square main body, without a central patio, almost always with the typical brachese (porches for farm tools) on their sides, but always adapted to the needs of each owner. All studies from the 20th century highlight this unique facet of the Vicenza architect. It seems that Palladio has a very clear mental outline of the needs of this type of building, and adapts this ideal villa to the budget, the terrain and the functions it has to perform. But it is not based on idealism, but on a modular idea of architecture: it builds from different pieces, from a limited repertoire that can be combined infinitely. Perhaps the clearest element of this formulation are the main entrances: they all originate from the idea of the classic pediment, they are similar and share solutions, but there are none that are repeated, an evolution is always appreciated».
«His buildings are, in addition to being practical, of indisputable beauty, often based on the simplicity of their elements and a certain notion of sobriety. But where he exploits these characteristics the most is during his time in Venice and in his religious projects: San Giorgio Maggiore and the Redentore».
«Palladio stands as the architect who understands the Vincentian nobility, who has gone from being a merchant to establishing himself as a landowner, and builds practical, comfortable and healthy houses for them with inexpensive materials. This mentality has similarities with that of the English nobles and their cottage culture, and also with that of the great American owners, pragmatic and at the same time lovers of Palladian monumentality and its classic appearance. The characteristics of Anglo-Saxon society, together with the success of Palladio’s Quatro Libri and the fact that Venice was a reference point for England since the 18th century, explain the enormous dissemination of the works of Palladio, the most copied architect of all time» .
3
He writes about this in his treatise: CHAPTER XVI. «Of some designs in obligatory places. My intention was to deal only with the factories completed, or at least begun, and in a state of being briefly completed: but knowing that it often happens that we have to adapt to the terrain, because construction is not always done on free land, I have lately persuaded myself not to be I purposely add to the designs given above some inventions of mine for various people, which were not put into execution due to circumstances that often happen. Therefore I think it will be very useful to show the way I had to arrange the pieces, rooms and other offices to provide them with each other. The site therefore of the first LAM invention».
«FIGHT. It is pyramidal. The base of the pyramid becomes the main façade of the house; and it has three Orders of columns, which are Doric, Ionic and Corinthian. The lobby is square. It has four columns that support the vault, and provide the height with the width. On either side there are two rooms, one square and two thirds long: high according to the method we first gave when dealing with the height of the vaults. Next to each one of them there is a dressing room and stairs to climb to the leftovers. At the end of the hall I made two rooms, the length of which was one and a half squares: and on their side two dressing rooms of the same proportion with their little stairs for the leftovers».
Further into the room, there is a long square and two thirds with columns equal to those in the hall. Next to the room there must have been a gallery with its ethereal stairs on the sides. Further ahead is the corral, and next to it the kitchen. The pieces of the second room had to be twenty feet high: the. of the third eighteen: but the two rooms had to reach the roof. Both had to have internal balconies around them to see the feasts, banquets and other entertainment that took place there.
4
http://aparejadoresacc.com/wp-content/uploads/Vitruvio_Polion_Marco.pdf
5
http://sabernoestademas.blogspot.com.es/2013/09/el-hombre-de-vitrubio-de-leonardo-da_29.html
6
https://romher.webs.ull.es/cv/vitruvio.pdf. From Professor Román Hernández González. Article published in UNO. Mathematics Didactics Magazine, Mathematics: beauty and art, no. 40, ed. Graó, July, August, September, Barcelona, 2005, pp. 99-109.
7
De Pictura (1436), dedicated to Filippo Brunelleschi (1377-1446), addresses the topic of drawing and perspective.
He makes a distinction between the present form, the palpable one, and the apparent one, the one that appears to the eye, which varies depending on the light and the place.
The fundamental colors are red, blue, green and yellow. Black and white are not defined as colors, but as a modification of light.
In his book II he talks about artistic theory, the precise outline of the bodies, the theory of proportions and composition and relief, tone and backgrounds.
Book III speaks of the artist, no longer as a craftsman (based on technique), but as an intellectual (also based on mathematics and geometry). He makes a difference between copy (the abundance of themes present in a composition) and variety (diversity of shapes, themes and colors).
De statua (1464) on the proportions of the human body.
He defines sculpture by dividing it into three modes according to the technique used. Soft (earth and wax), stone or metal.
He sets rules of procedure depending on whether it is with a ruler and square or by proportions, for the latter he invents a device «the definitor» that calculates the variables produced by the movement of the model.
8
The first 3 books deal with the choice of terrain and the materials to be used and the foundations.
I- “Guidelines” of the zone, the area, the plot, planning and on walls, roofs and openings.
II- “Materials”
III-“construction technique”
About different types of buildings
IV-“treaty of works in general”
V- “treaty on social and specific works”
About architectural beauty
VI- “Ornamentation”
About the construction of churches, public and private buildings
VII- “treaty on the decoration of sacred buildings”
VIII- “treatise on decoration inside and outside cities and places to bury or cremate the dead”
IX- “treatise on decorations of palaces, royal houses and principal magistrates, proportions and rules”
About restoration, rehabilitation of buildings (for the first time an architect is in charge of restoration, before if someone intervened in a work it was to destroy it).
X- Of defects in buildings, which can be corrected and which cannot
9
Already in 1554 he had collected the urban image of ancient Rome in his book “Le Antichità di Roma”.
10
Of the Barbaro house, he writes in his treatise: PLATE XXXV. The present building is in Masera, a farmhouse near Asolo, a town in Trevigiano. It is typical of the Most Reverend Monsignor Daniel Barbaro, elected Patriarch of Aquileia, and of the magnificent Lord Marco Antonio, his brother. The part of the building that comes a little forward has two orders of pieces. The floor of the upper ones is the same as that of a patio behind, in which there is a fountain cut into the rock, with many ornaments of stuccos and paintings, in front of the house. This fountain forms a small lake that serves as a swimming pool. Leaving the water from there, it runs through the kitchen, waters the gardens (which are on the right and left of the path that leads to the villa with a gentle slope) and then forms two other ponds with watering holes on the public road. Part of this water is used to irrigate the orchard, which is very extensive, full of delicious fruit and populated with game. The façade of the owner’s room has four Ionic columns; and the capitals of the corners face two sides. In the book of 7 the Temples I will tell how these capitals are built.
11
“Le vite de’ più eccellenti pittori, scultori e architettori.” Work published in 1550, by the Italian painter and architect Giorgio Vasari, containing a series of biographies of Italian artists of the 16th century.
Books
http://www.cehopu.cedex.es/img/bibliotecaD/1797_Andrea_Palladio_Los_cuatro_libros_de_arquitectura
-Palladio. Complete architectural work. Taschen Publishing (2008) Authors M.Wundram and T.Pape -2004- ISBN 978-3822821077
–The Four Books of Architecture. Art Sources Editorial. (2015) Author A. Palladio, translators L.de Aliprandini and A.Martínez Crespo.
-The Four Books of Architecture/The Four Books of Architecture. Editorial Metropolitan Autonomous University and Limusa, Noriega editors. (2005). Author A. Palladio ISBN 978-9681865603.
–Andrea Palladio (archipocket collection) HK Publishing House (H Kliczkowski). 2002. Author Llorenç Bonet. ISBN 978 84 8943 982 5
–Andrea Palladio. Frechmann Kolon GmbH -Konemann Publishing House. (2015). Author Christoph Ulmer. ISBN 978 88 7057 247 6
-Published in 2014, Giovanni Giaconi presents us with the book Vincenzo Scamozzi (1548-1616), giving us access to the life and work of Architect Scamozi.
Videos
-First book of Vitruvius
Chapter I. Architecture and architects
Chapter 2. What elements does architecture consist of?
-The Vitruvian Man
-Leon Battista Alberti
-Villa Rotonda
http://footage.framepool.com/es/shot/579253605-villa-capra-andrea-palladio-vicenza-rotonda-arquitectura
-Villa Barbaro
Published on May 27, 2013
Chapter of the “Architectures” series dedicated to the Villa Barbaro (Villa de Maser) by Andrea Palladio. In addition to the analysis of the way in which this work was designed and built, the chapter offers some details of the historical context in which this type of «Villas» emerged and investigates what Palladio’s work would have left to the generations.s futuras. Igualmente, se hace mención de las pinturas de Paolo Veronese.
-2013. Andrea Palladio
Some of his works – Basilica of Vicenza, Villa Barbaro (Veronese), Villa Rotonda and the Temple of Maser (Pantheon), Loggia del Capitanio and Palazzo Porto Breganze (both unfinished), Teatro Olimpico (Scamozzi). Library of San Marco (Venice) by Sansovino and San Benedetto (Polirone) by Guilio Romano.
——————–
Our Blog has obtained more than 1,300,000 readings http://onlybook.es/blog/nuestro-blog-ha-superado-el-millon-de-lecturas/
——————–
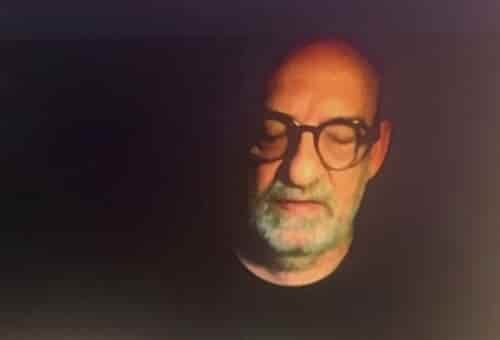
Arq. Hugo Alberto Kliczkowski Juritz
Onlybook.es/blog
Hugoklico.blogspot.com

Salvemos al Parador Ariston de su ruina
Let’s save the Parador Ariston from its ruin
http://onlybook.es/blog/el-parador-ariston-una-ruina-moderna-por-hugo-a-kliczkowski/