hugoklico Deja un comentario Editar. March 25, 2025 hugoklico Leave a comment Edit
Dr. Juan Antonio Cortés, Architect (1) says in his analysis of the “North American Campus in the Last Fifty Years”: “In his book When the Cathedrals Were White, published in 1937, Le Corbusier observes, in his reflections after traveling through the United States, that each college or university is an urban unit in itself, a city, small or large, but a green city. Throughout its history, North American universities have been configured according to a series of different models…
“Almost immediately after the publication of his book, the other two architects who, with Le Corbusier, constitute the trio of masters of 20th century architecture, Frank Lloyd Wright and Mies van der Rohe, designed universities in the United States: Florida Southern College (FSC) (begun in 1938, which we will discuss at length later) and the Illinois Institute of Technology (IIT) (designed between 1938 and 1940). “Disparate in their formal solution, they share the idealism that characterized the architectural and urban planning concepts of their authors.”
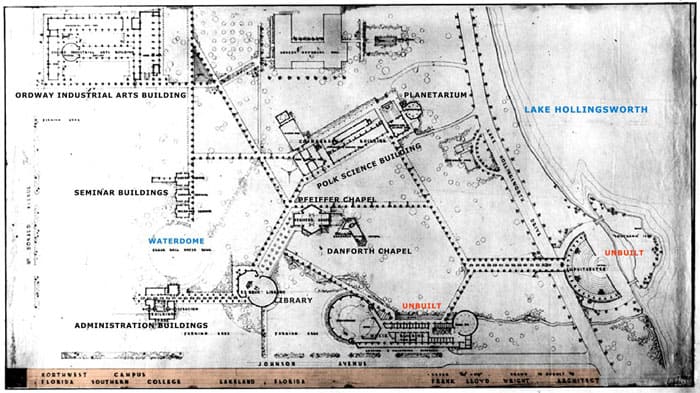
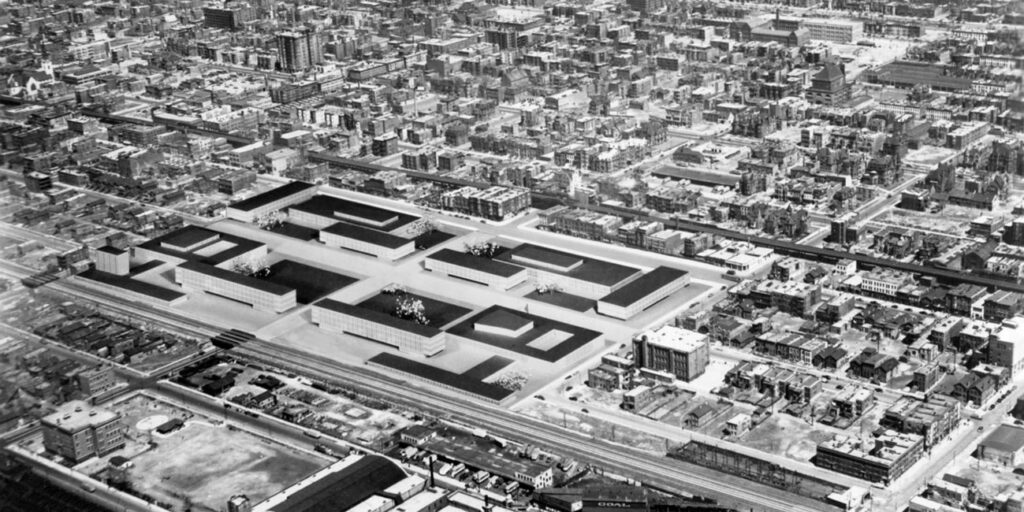
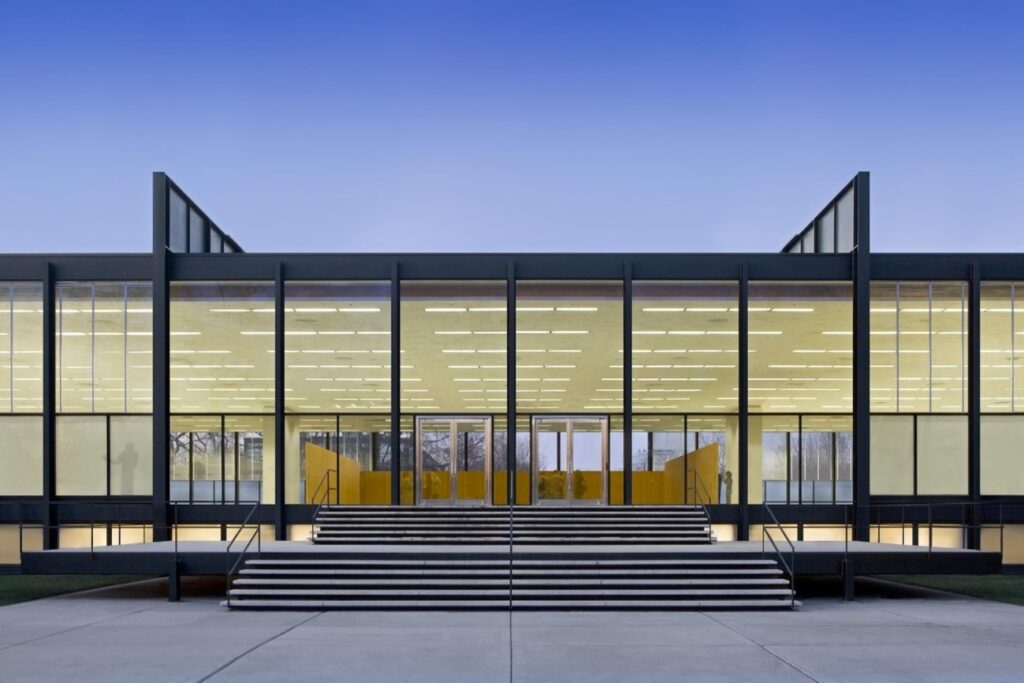
In a more nostalgically traditionalist view, we see the design by Eero Saarinen, between 1960 and 1962, of the Morse and Stiles colleges at Yale University.
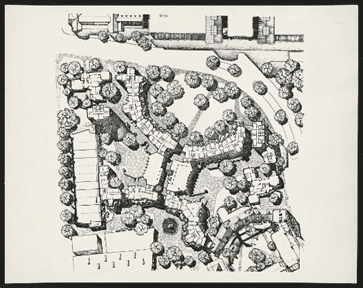
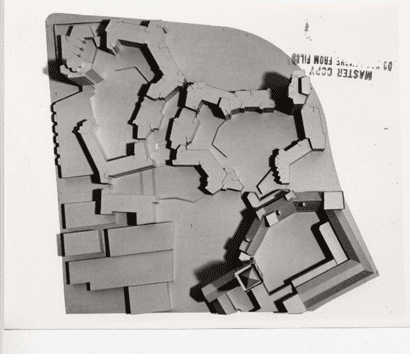
See about Eero Saarinen, the Ezra Stiles and the Morse Colleges at Yale University at https://onlybook.es/blog/un-paseo-por-la-universidad-de-yale-paul-rudolph-louis-kahn-eero-saarinen-gordon-bunshaft-3era-parte/
FSC
Florida Southern is the oldest private university in the state of Florida. Founded in 1883 as the South Florida Institute in Orlando, it moved to nearby Leesburg in 1885, after which it became sponsored by the United Methodist Church as Florida Conference College.
In 1901, it moved to Sutherland (now Palm Harbor), and in 1906, it changed its name to Southern College.
Due to fires in the early 1920s, it temporarily relocated to Clearwater Beach and finally to its current location in Lakeland in 1922. It changed its name to Florida Southern College in 1935.
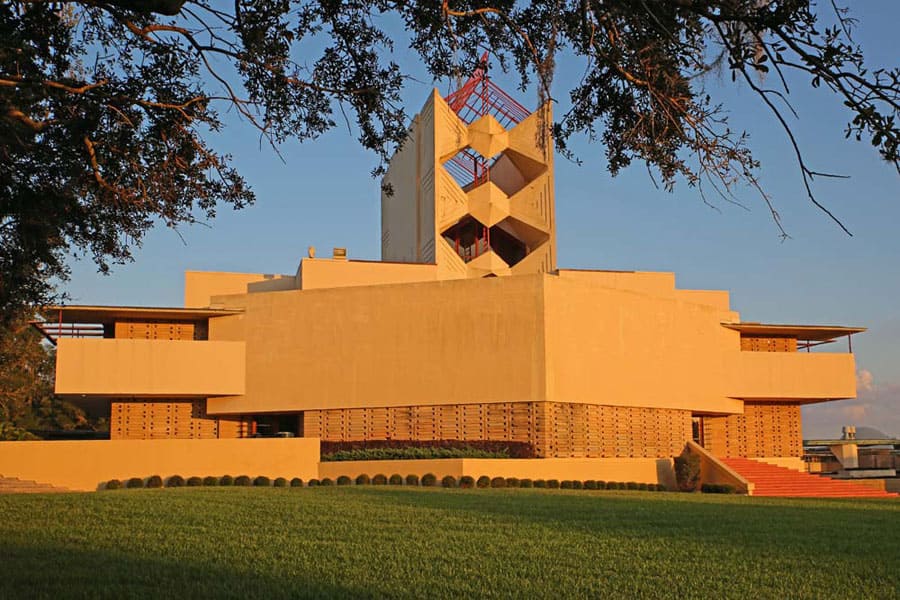
“The overall color will be very light and clean, but it won’t be dazzling, as far as I can see.” FLW, 1939
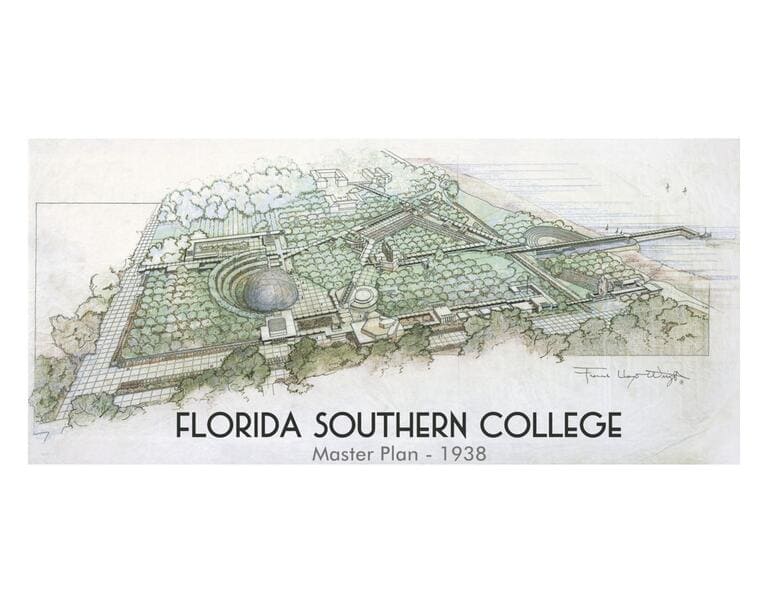
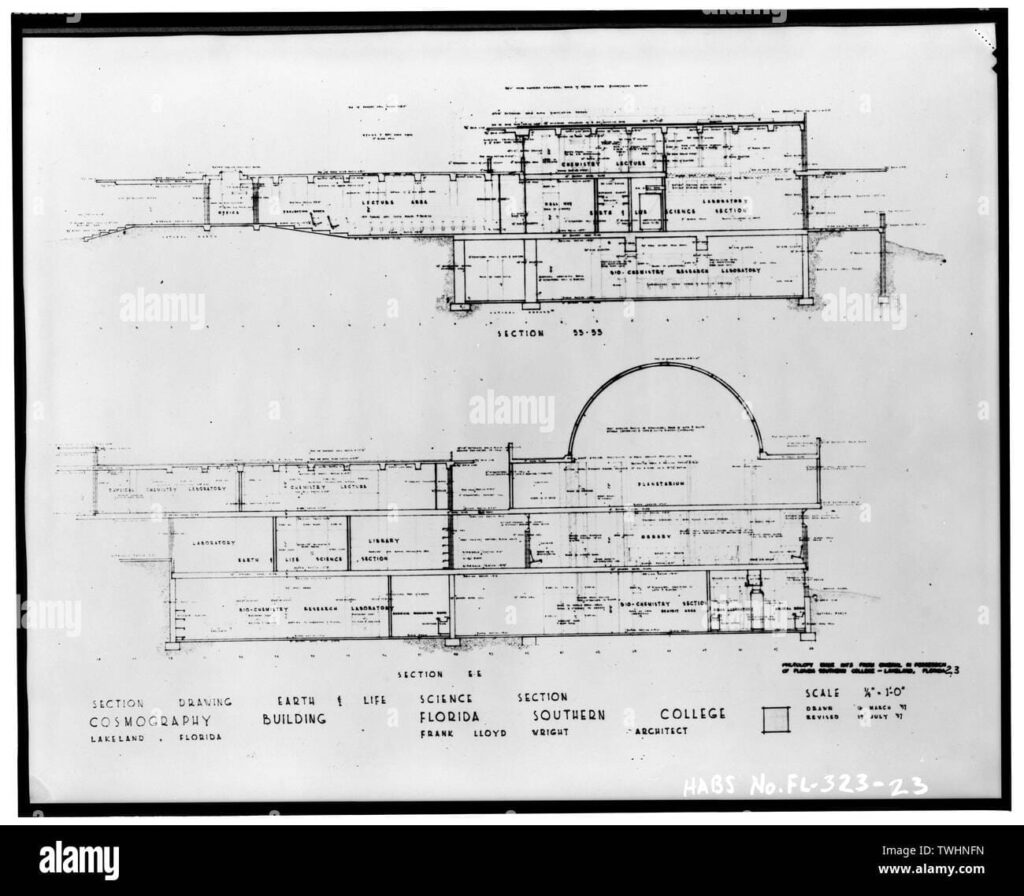
Frank Lloyd Wright’s Florida Southern College (Florida History and Culture) Kindle Edition. Author Dr. Dale Allen Gyure
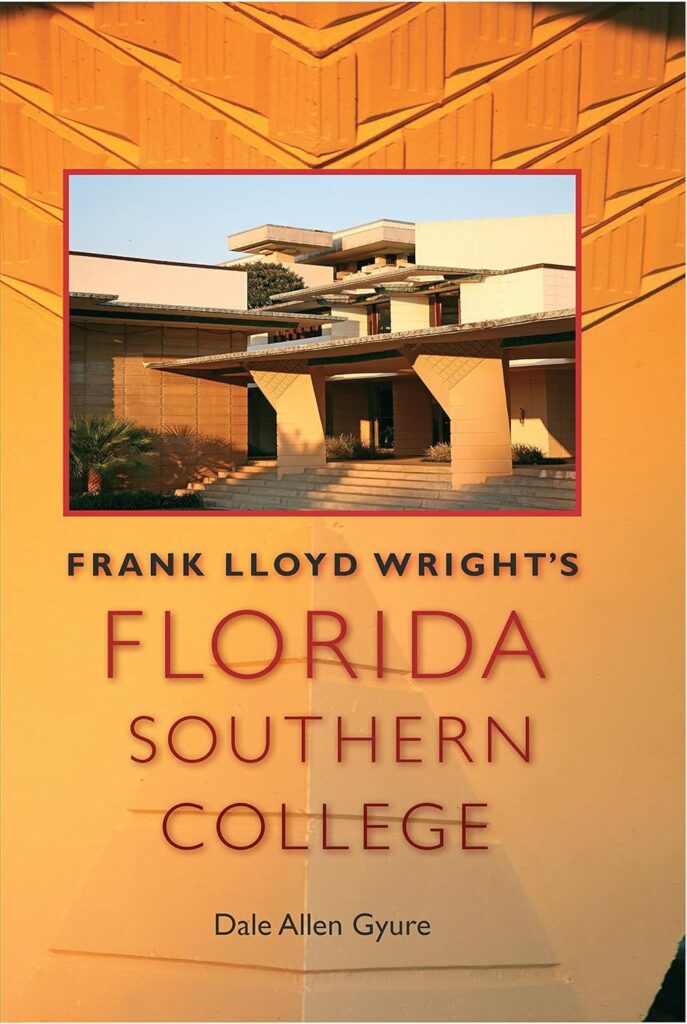
Dale Allen Gyure (2) tells the story of the ambitious project from beginning to end. Inspired by Spivey’s vision, Wright conceived the complex he called «Child of the Sun,» buildings that emerged from the earth and looked up into the light.
The complex takes its name from what Wright told students in his talk at Annie Pfeiffer Chapel, when he described his buildings at Lakeland: «Every building grows out of the earth into the light—a child of the sun. Buildings should appear to grow out of the earth and belong to it like a tree.»
Emphasizing this idea, it was uniformly constructed of tan concrete.
Like Thomas Jefferson’s famous plan for the University of Virginia, the academic village Wright designed for Florida Southern College makes a statement about education in a democratic society. Publisher’s text.
Ludd M. Spivey was a Methodist pastor who presided over the FSC from 1925 to 1957. In 1936, he contacted Wright to design a “campus of the future.” It was his dream of a “university of tomorrow.” Located 80 km from Orlando, 111 km from Lake Hollngsworth, the campus currently has 64 buildings on its 40.50 hectares.
Frank Lloyd Wright was 70 years old and a world-renowned architect when he received a telegram in 1938 inviting him to build “a great educational temple in Florida.”
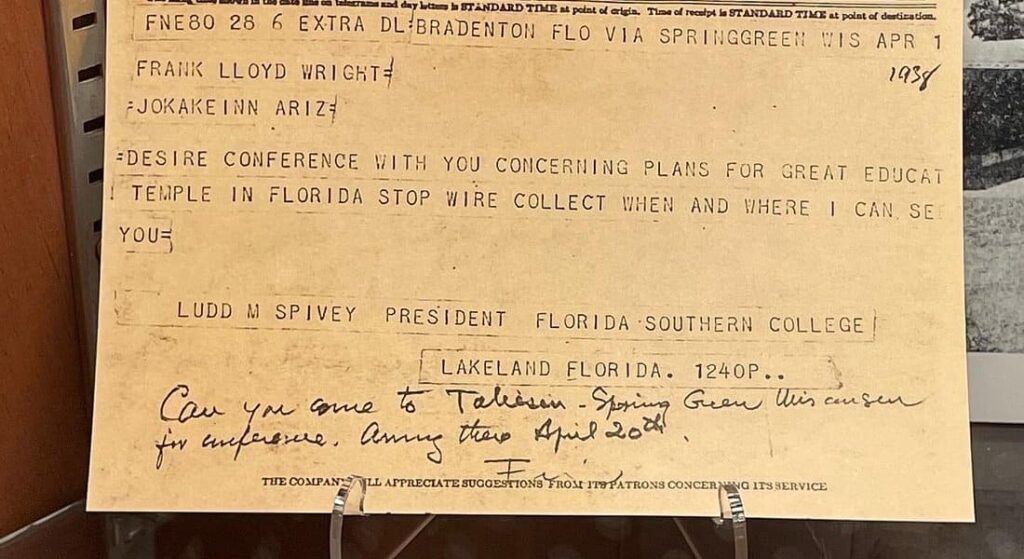
FNE80 28 Extra DL Bradenton FLO via Springgreen, Wisconsin, April 1. Frank Lloyd Wright, Jokakeinn, Arizona.
I wish to meet with you to discuss plans for a great educational temple in Florida. Stop. Wire transfer collect whenever and wherever you see me.
Ludd M. Spivez, President of Florida Southern College. Lakeland, Florida 124 OP.
Can you come to Taliesin Spring Green, Wisconsin, for the conference? I’ll be there on April 20. Frank.
On January 17 of that same year he had been on the cover of Time magazine
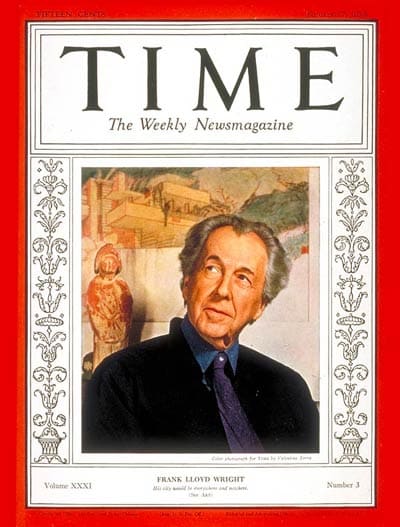
Three years earlier, Wright had begun construction of the Kaufmann House in Pennsylvania, known as Fallingwater, an icon of modern architecture, built between 1936 and 1939 over a waterfall on the Bear Run River in Fayette County, Pennsylvania.
In May 1938, Wright submitted plans for the university’s west campus. He wished to present a «new and indigenous architecture for Florida,» as «no authentic form of Florida architecture has yet been produced.»
According to architectural historian Dale Allen Gyure, the university became the longest-running commission of Wright’s life, extending from 1938 until his death in 1959.
Wright received this commission while in Arizona, beginning construction of Taliesin West.
The job was to develop a master plan that would encompass 18 buildings, although only 12 of those buildings were actually built, in a haphazard process marked by continuous non-payments by the client or delays in the delivery of plans by Wright, the university still retains all the designs.
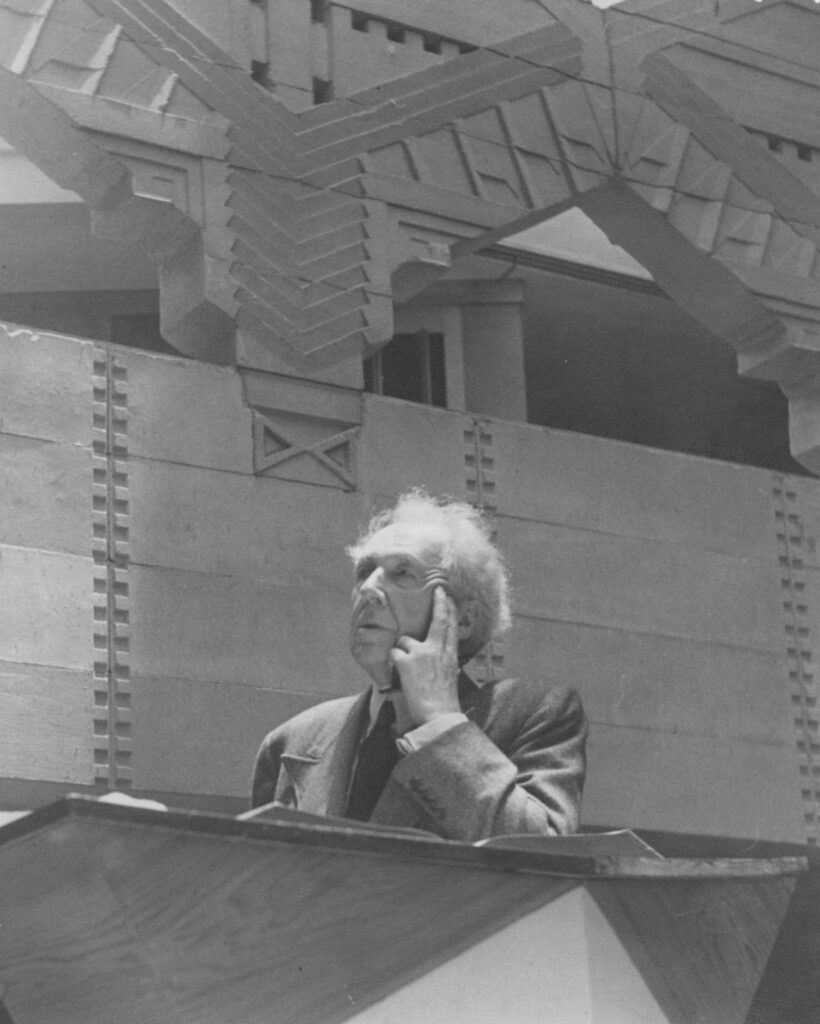
According to Bill Stephens, a former university administrator who works as a volunteer docent at the campus Tourism Center, in early meetings with Wright, Spivey told the architect that he would have complete control over the design of West Campus.
While no official record of the conversation exists, university legend claims that the president told Wright, “I won’t question what you design, and you won’t question how you pay for it.” (3)
“Study these buildings, because unless you know something about the kind of building we call Organic Architecture, you won’t be able to know much about anything else worth knowing.” –Wright to the students of Florida Southern College…
Since the Broadacre City plan (4) was never realized, Florida Southern College, built on a former orange grove by Lake Hollingsworth, with its twelve completed buildings and structures of Wright’s original twenty, constitutes the largest integrated collection of Wright architecture on the same site. (5)
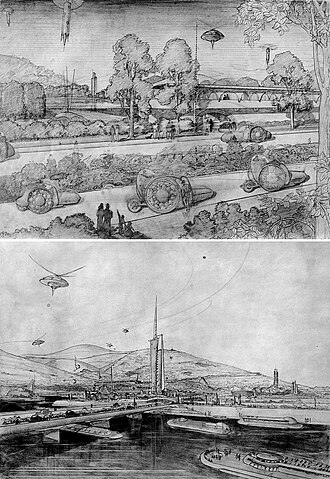
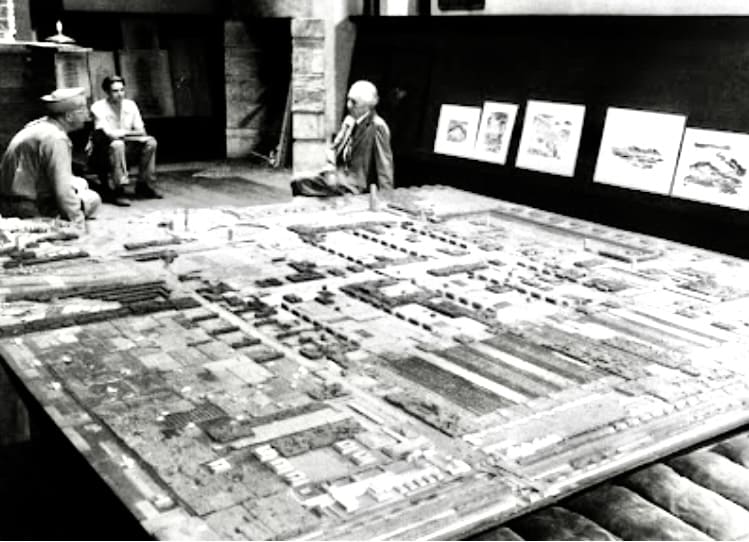
See his Princeton lectures, his exhibitions, Broadacre, and the Clinton Walker House in https://onlybook.es/blog/las-obras-de-frank-lloyd-wright-parte-12-conferencias-en-princeton-y-la-casa-walker/
Materials, Maintenance and Conservation
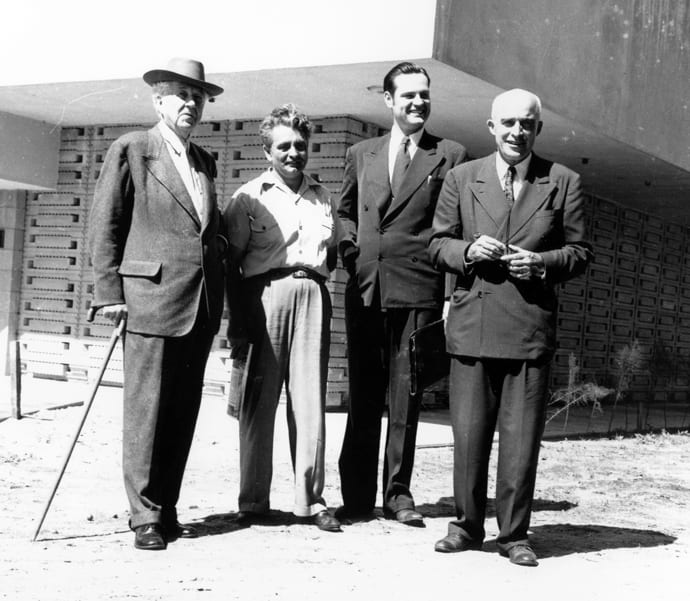
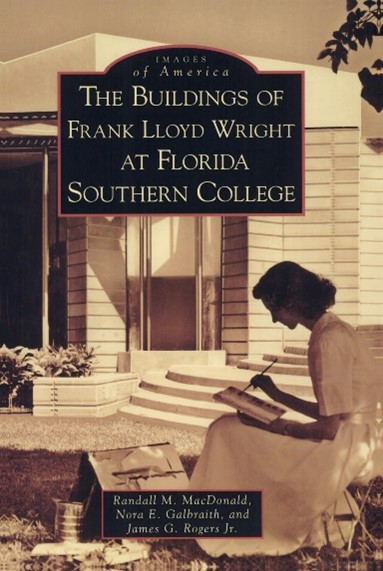
Both Kerr and architectural preservationist Jeff Baker of Mesick, Cohen, Wilson, Baker Architects in Albany, New York, call the campus “Wright Village,” both for its numerous buildings and for its prime example of “organic architecture.”
Baker is helping the university fulfill what Kerr calls its “public mission to preserve and restore, as much as possible, the original design of Frank Lloyd Wright’s master plan,” and describes the buildings as “spaces for learning, working, and gathering.”
There are no grand buildings; all seek to convey “the unity of things.” With the exception of one building, all are connected by a series of covered walkways, which Wright called “esplanades.”
Textile blocks
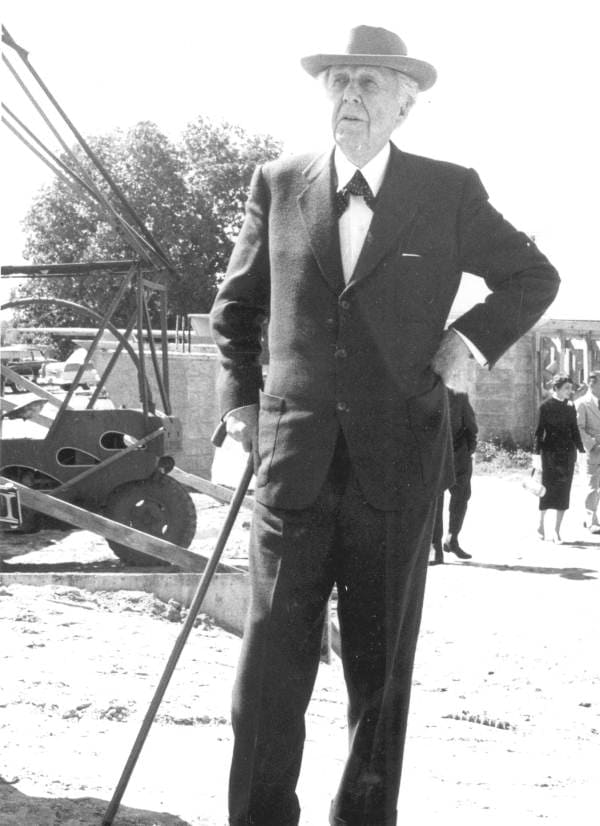
The Pfeiffer Chapel is composed of Wright’s distinctive textile block system, first used in 1923 at the John Storer House in Hollywood.
Wright designed the blocks to reflect his concept of an «organic» architecture, emerging naturally from its surroundings. At the FSC, these modules were used in a more sculptural manner in the Annie Pfeiffer Chapel; however, a 1944 hurricane and a misguided restoration effort in 1981 damaged much of the structure’s blocks. MCWB’s studio soon discovered that the costs of replacing the thousands of elaborately patterned textile blocks used to construct the building would be enormous. (6)
The original molds were made by artisans, so their construction method was not recorded, so they decided to use 3D printing.

At the FSC, reinforced concrete was used for the structural elements. The sand-cast concrete blocks (measuring 7.6 x 23.6 x 91.4 cm) are composed of a semi-dry mix of sand, crushed coquina shells (shell limestone and coral), and concrete, formed in wooden molds and sun-dried.
Many of the blocks are perforated with L-shaped colored glass inserts.
Tidewater red cypress, native to Florida, was used for all the wood elements, copper was used for the roofs, and aluminum was used in the Science and Cosmography Building. Wright used local materials such as sand and steel.
The project features various geometric shapes: the Annie Pfeiffer Chapel is a hexagon, while the E.T. Roux Library is a circle. (A new library was later built on the northwest corner of the campus, designed by architect Nils Schweizer (7).
Water infiltration and other problems caused the textile blocks to break, corroding the iron bars holding them together. The deterioration was exacerbated by delayed maintenance and inadequate repairs.
Economic support
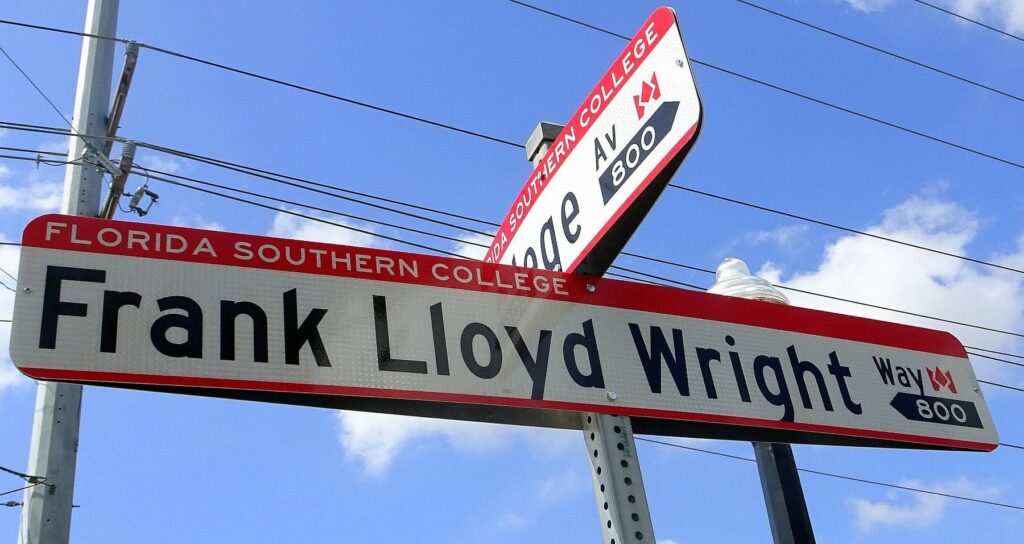
The 2008 listing on World Monuments Watch helped the FSC secure resources to address preservation issues.
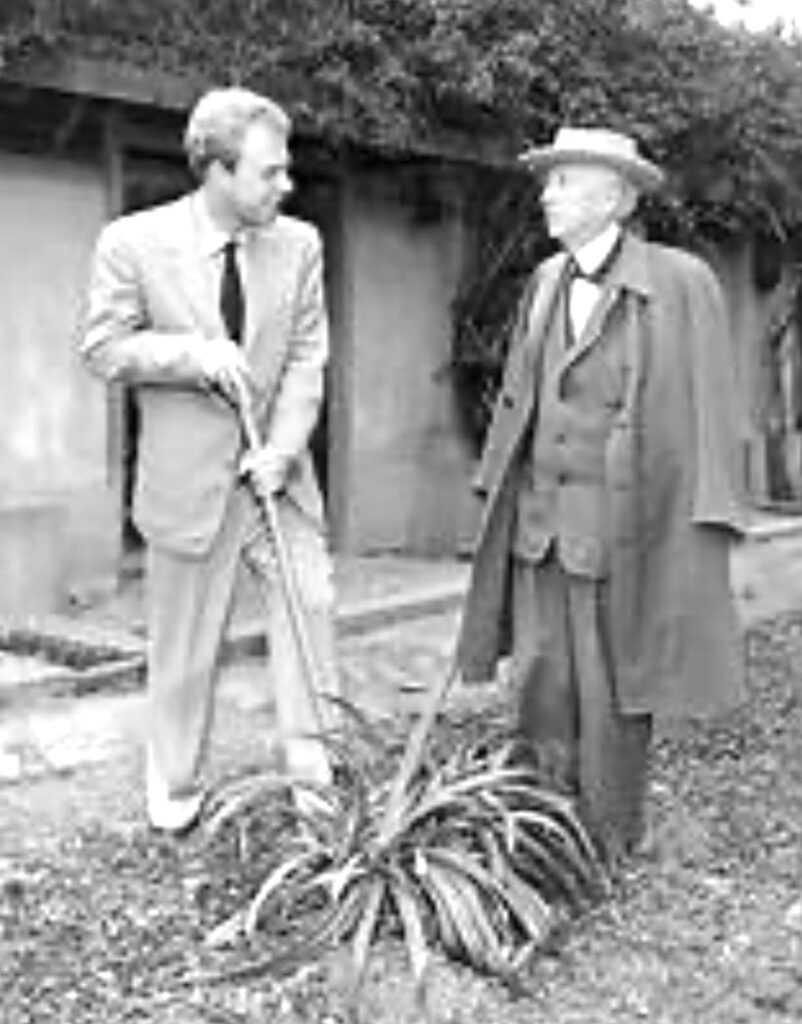
In 2009, an international meeting of Wright scholars, architects, architectural conservators, and conservation experts convened, including his grandson, architect Eric Lloyd Wright (1929–2023), (8) who had worked on several textile block restoration projects. In 2012, the Wright campus was declared a National Historic Landmark by the National Park Service, and among many other contributions, it also received a grant from the J. Paul Getty Foundation to develop a long-term maintenance plan.
Among many others, banker and hotelier Edwin Timanus Roux, a former trustee who helped facilitate the university’s relocation to Lakeland in 1922. (9)

S251 Annie M. Pfeiffer Chapel
S252 Library
S253A L.A. Rawlerson Building
S254 Arts and Industry Building
S255 Benjamin Fine Administration Building
S256 Polk County Science Building
S257 Esplanades
S258 William H. Danforth Minor Chapel

Of Wright’s original 20 designs, 12 were built, all built on a former orange grove by the lake, the “Children of the Sun” campus has been declared a National Historic Landmark,
The students worked on the first three projects in exchange for subsidized tuition, food, and lodging.
All students participated in some way in the construction of the library.
Building number 13, The Usonian House
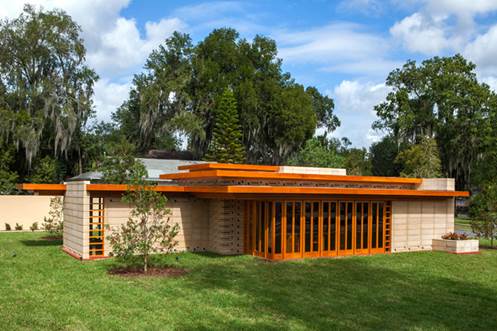
In 2012/3, architects Jeff Baker and Kerr constructed the 13th building, the first to be built since Wright’s death, after receiving pre-construction approval from the Frank Lloyd Wright Foundation in Scottsdale, Arizona.
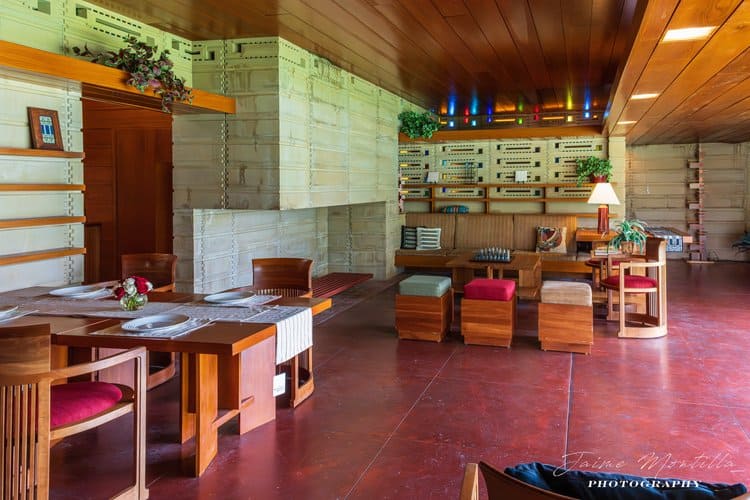
Called the «Usonian House,» it was originally designed as the first of a twenty-unit faculty housing project, with plans to build them along the perimeter of the campus; however, the university’s financial constraints prevented this.
The building houses the Sharp Family Education and Tourism Center and serves as the reception area for campus visitors.
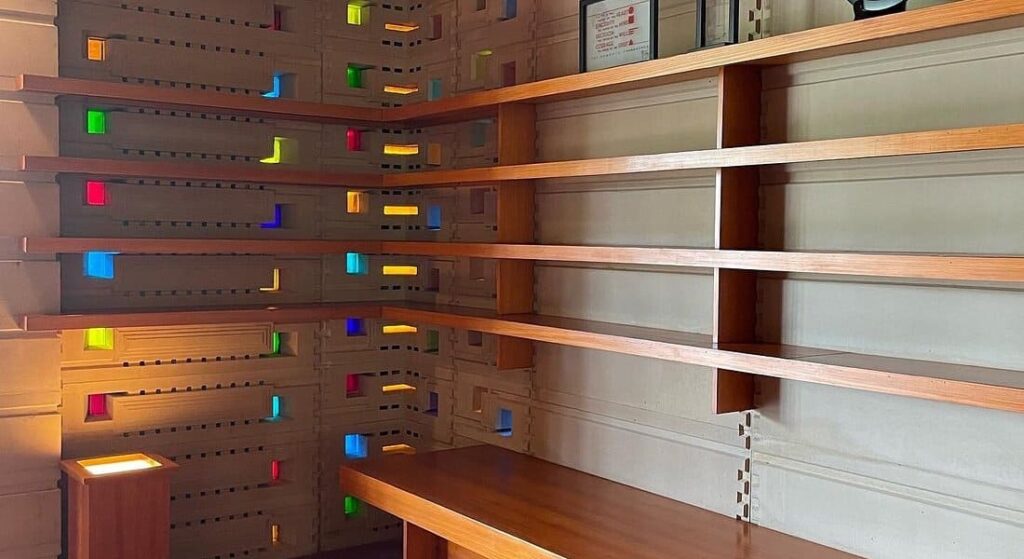
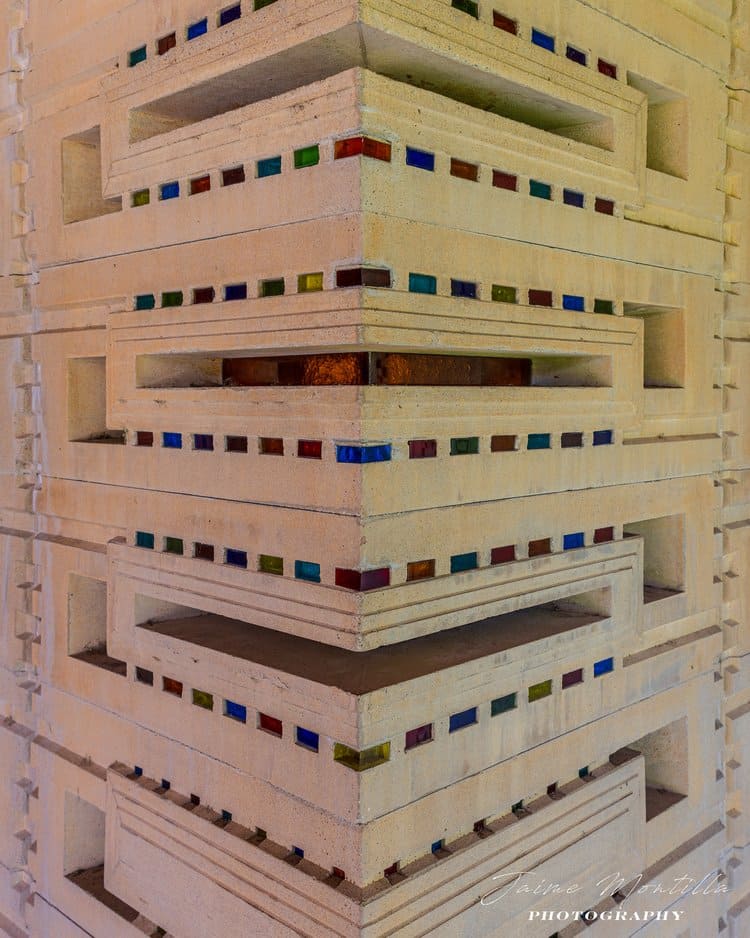
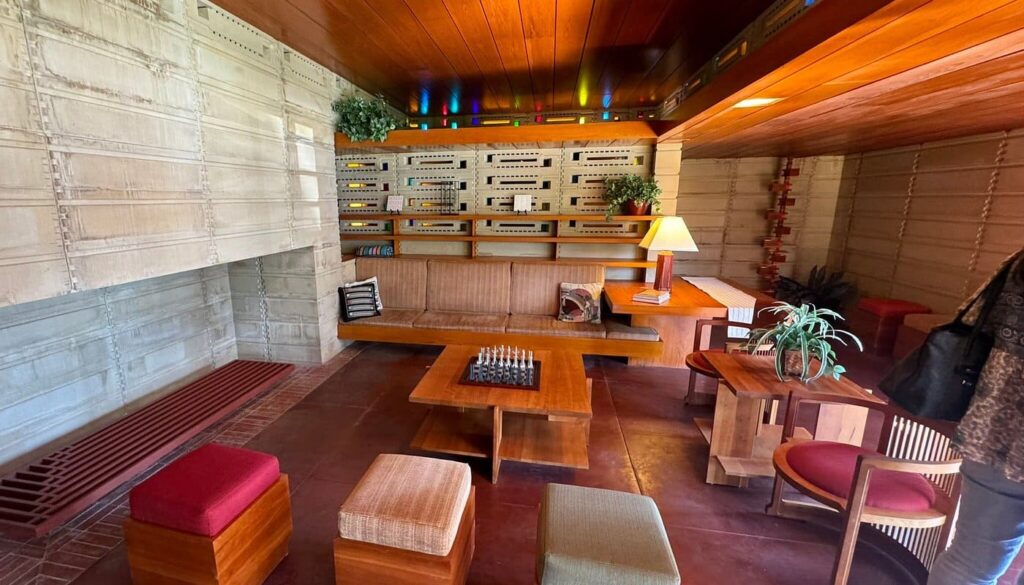
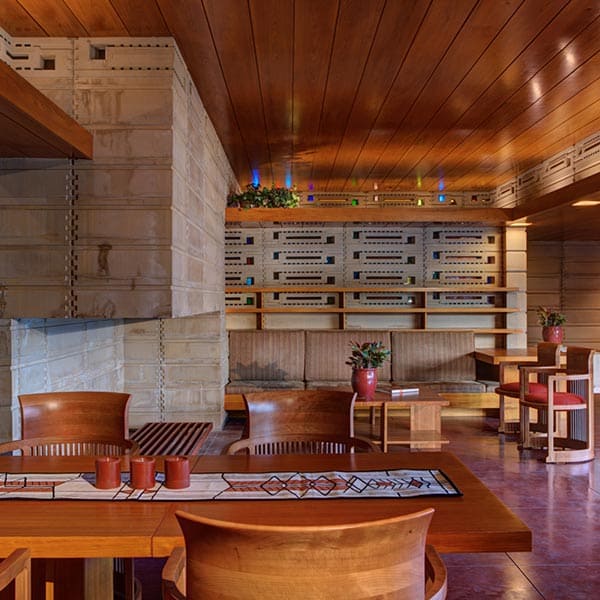
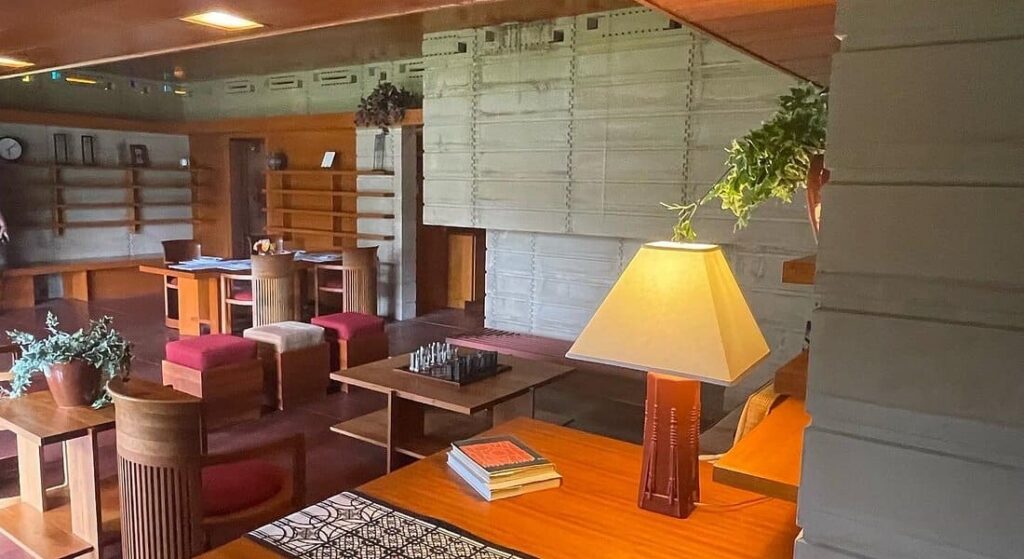
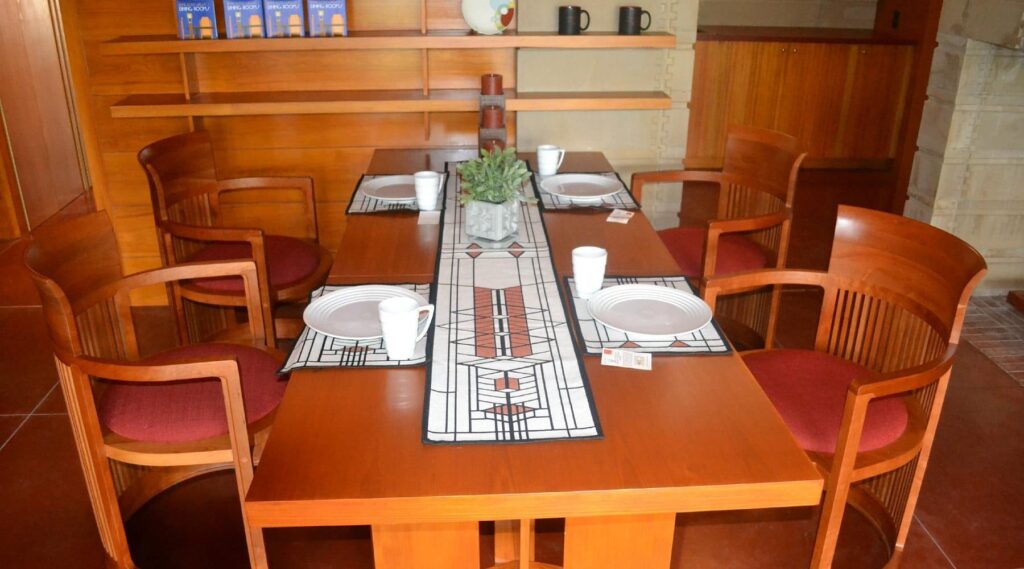
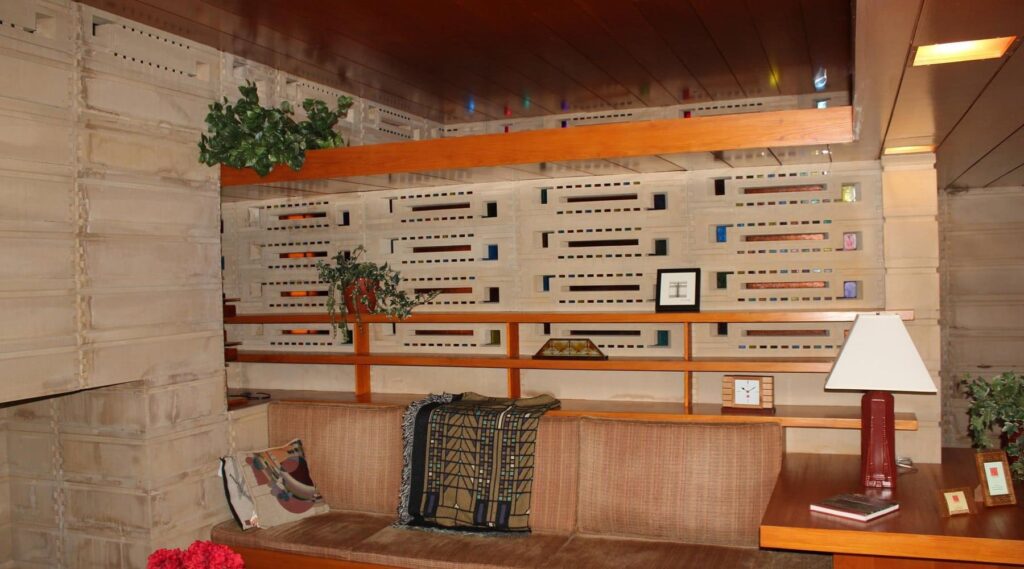
The campus layout is structured along axes that form an orthogonal grid, with intersections at 30 and 60 degrees. At the center of the layout is the Annie Pfeiffer Chapel, its centrality emphasized by the symbolic presence of the tower and the four entrances at its four corners.
The other oblique guidelines of the campus connect the most important buildings through short paths; accompanying their development with pergolas, creating geometrized walkways (5)
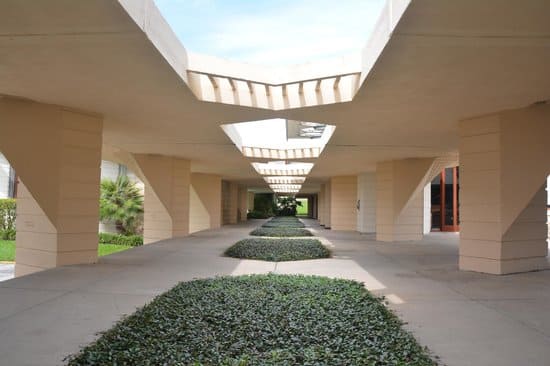
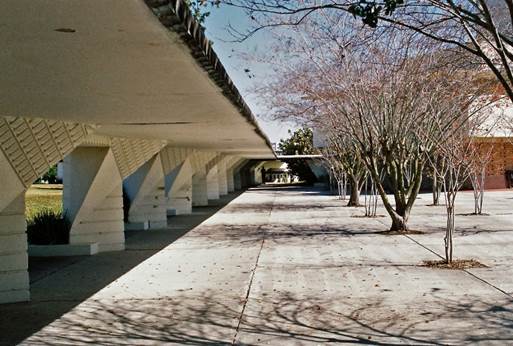
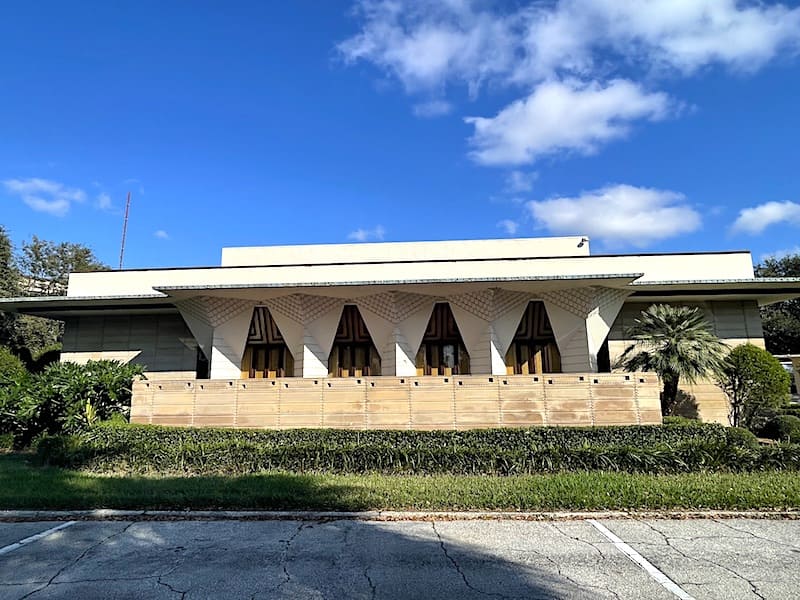
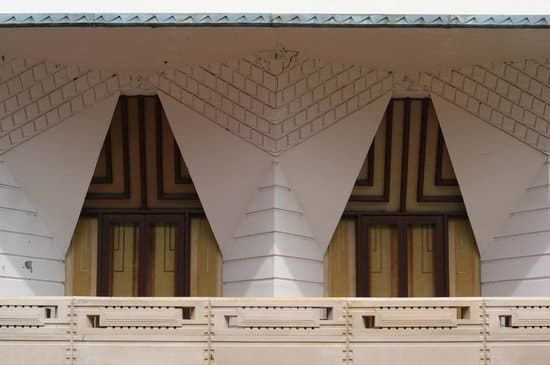
1 Annie M. Pfeiffer Chapel. 1938–1941(3ª)
The chapel was built with 6,000 interlocking concrete blocks, with 46 different designs, and included pieces of colored glass to illuminate the interior with rays of light.
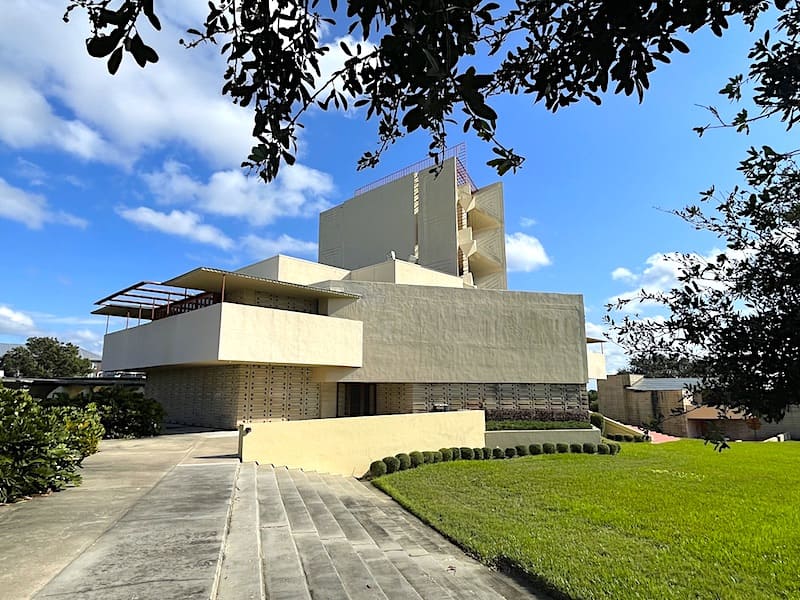
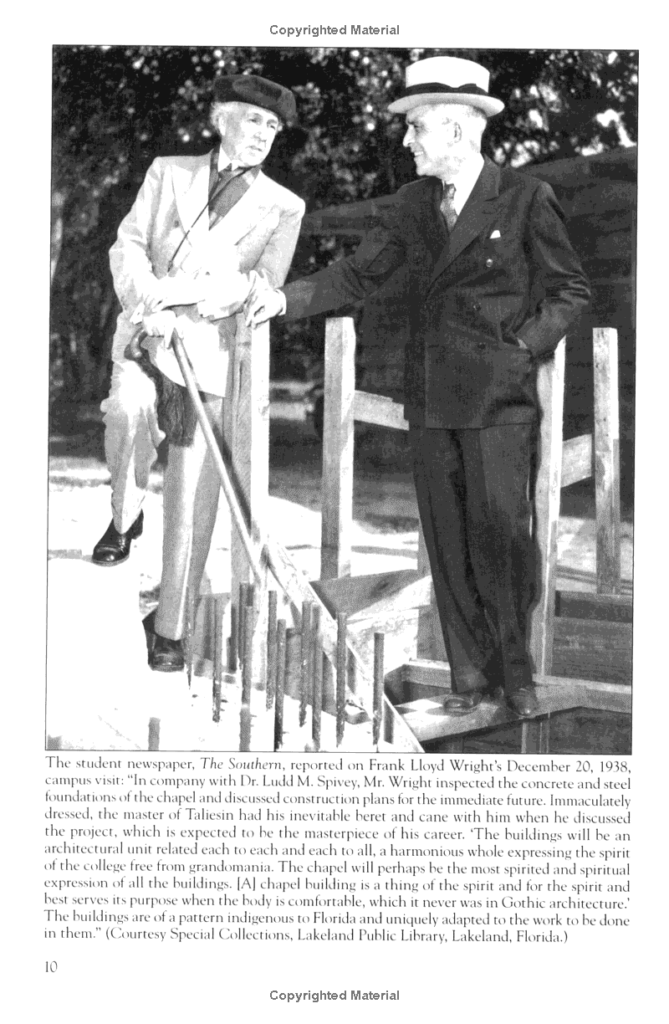
Photo caption: The Southern student newspaper reported on Frank Lloyd Wright’s visit to campus on December 20, 1938. Accompanied by Dr. Ludd M. Spivey, Wright inspected the chapel’s concrete and steel foundation and discussed construction plans for the immediate future. Impeccably dressed, the Taliesin master carried his signature beret and cane as he presented the project, expected to be the magnum opus of his career. The building will be an architectural unit, connecting its parts and the whole, a harmonious whole expressing the spirit of the university, free from bombast. The chapel will be perhaps the most lively and spiritual of all the buildings. A chapel is of the spirit and for the spirit, and it best serves its purpose when the body is at ease, something that was never the case in Gothic architecture. The buildings follow a pattern indigenous to Florida and are uniquely suited to the work to be done within them.
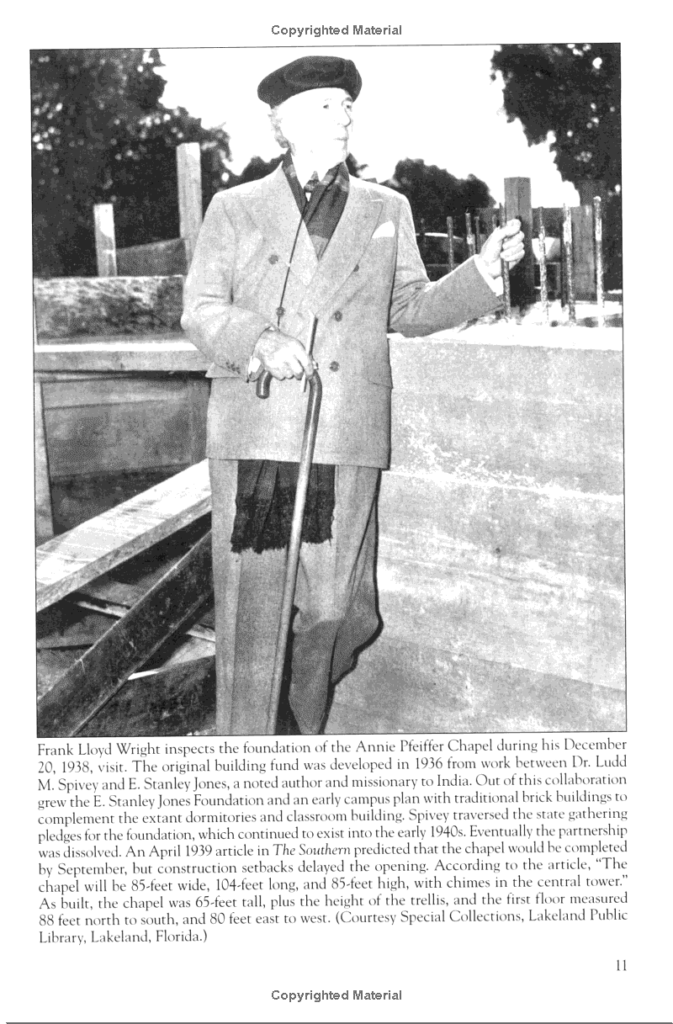
At Spivey’s insistence, the first building constructed was the Annie Pfeiffer Chapel, the campus’s most iconic and spiritual center.
It was the centerpiece of Wright’s vision for Florida Southern College. It was built in part by students and overseen by Wright.
The design features a three-level concrete tower rising to 65 feet (20 meters). Each level of the concrete tower has a cutout geometric shape resembling a «bow tie.» This geometric symbol is now incorporated into the university’s official logo.
The general plan of the campus is a hexagon, but the design is based on the 6-foot square that forms all of Wright’s Lakeland spaces. The building would serve as a link between the yet-to-be-built New Theatre and the Dallas Theater Center (S. 395).

Typologically, the Annie Pfeiffer Chapel auditorium is an evolved version of the Unity Temple auditorium (1904-6), both achieving a very intimate relationship between speaker and audience. As with Unity’s skylights, the colored glass inserted into the perforations of the concrete blocks on the chapel’s side walls adds a playful touch.
Cherokee red cement floors, windows, skylights, and multicolored stained-glass blocks on the walls provide natural light. The unique wire structure at the top of the chapel was nicknamed «God’s Bicycle Rack.»
Originally, Pfeiffer Chapel could seat 800 students. Recently, its «stage» has been enlarged, and with new seating, the capacity has been reduced; currently, the number of students exceeds 1,800.
«You must remember that it is not just a chapel we are designing, but the first unit of a complex of buildings, and what we now work out will decide the fate of the complex…» FLW, 1938
«After all, the chapel is something of the spirit and for the spirit, and it best serves its purpose when the body is comfortable. This was never the case in Gothic architecture. There will be little of the grandiose, but much of the divine, if the divine resides in the spirit». FLW, 1940
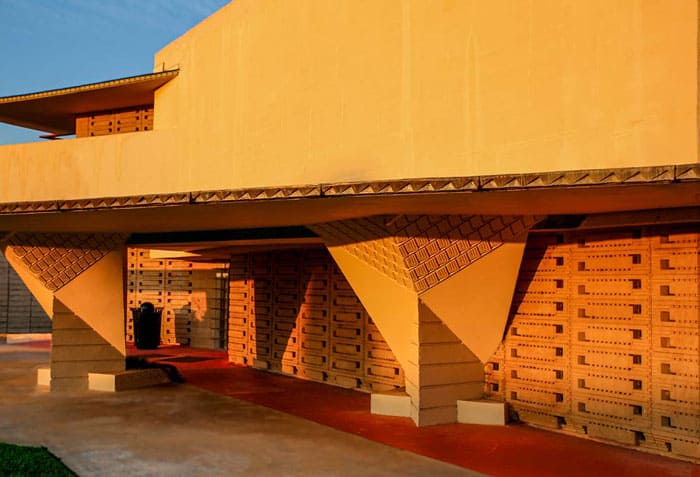
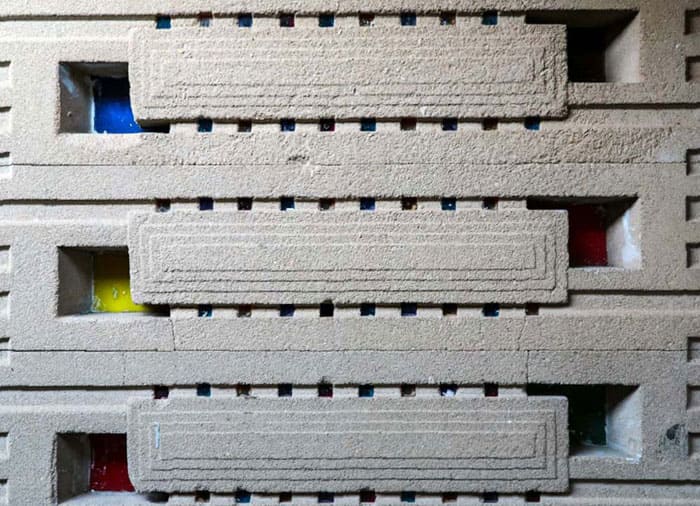
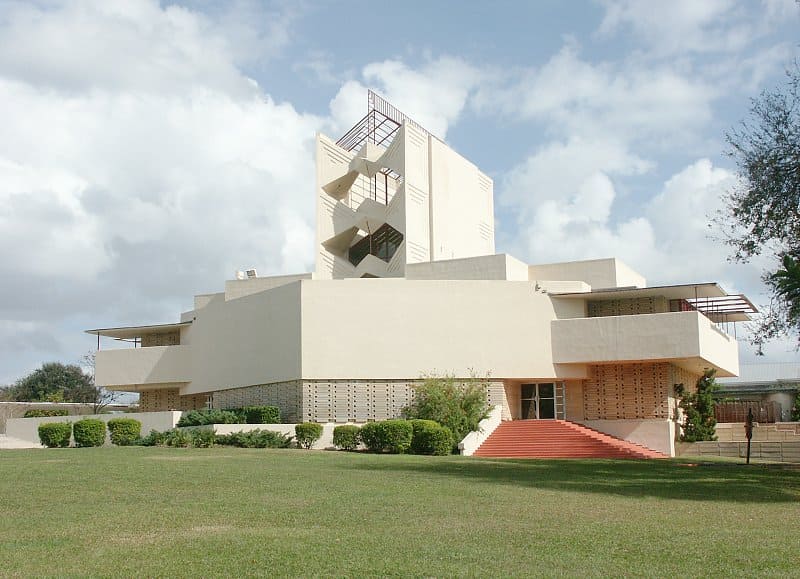
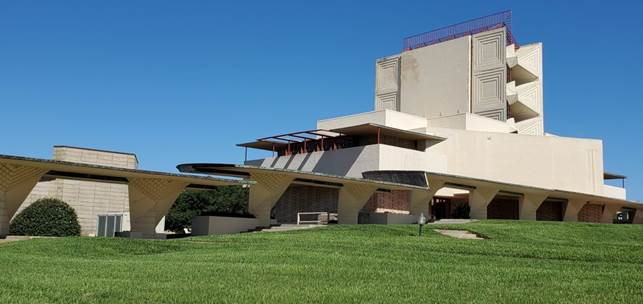
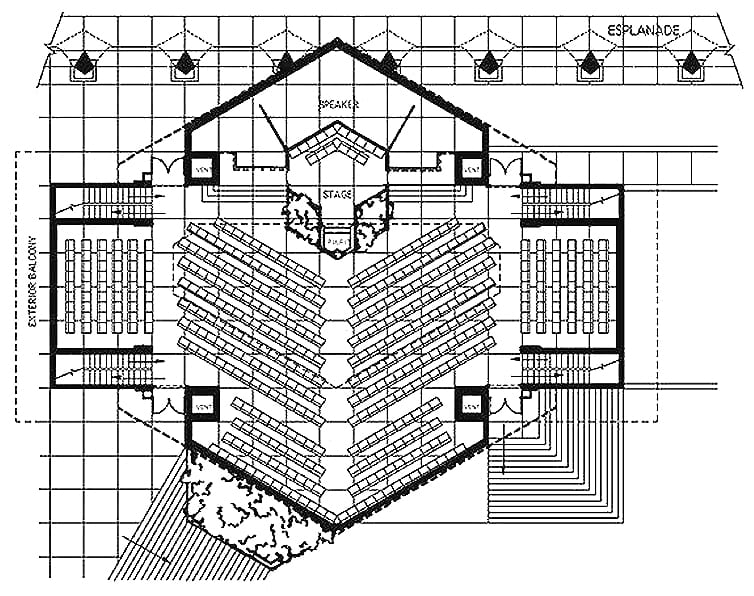
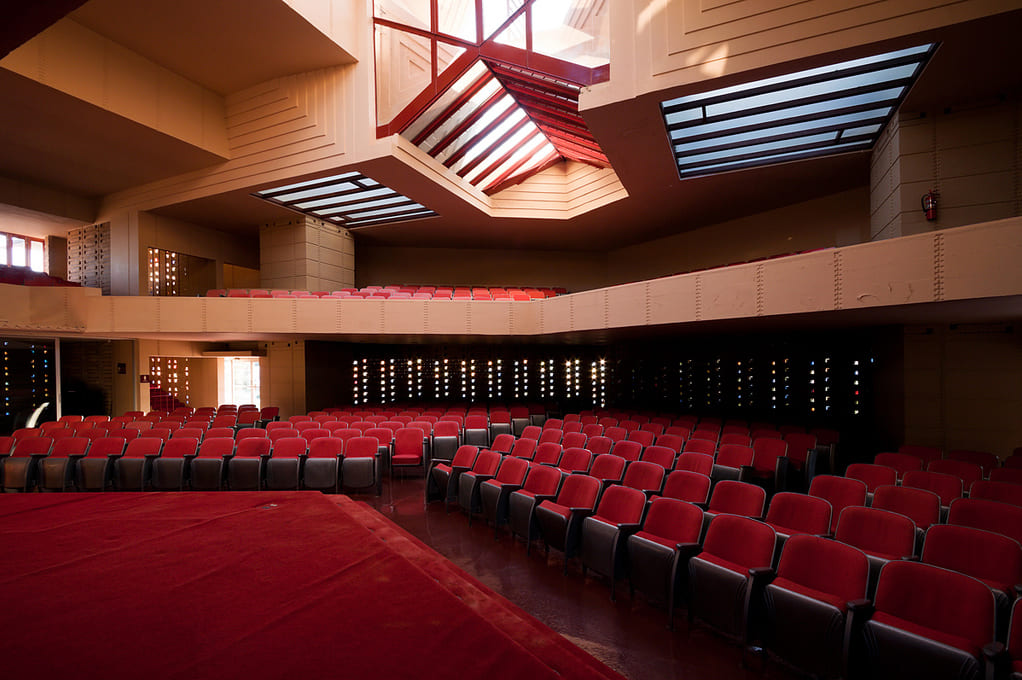
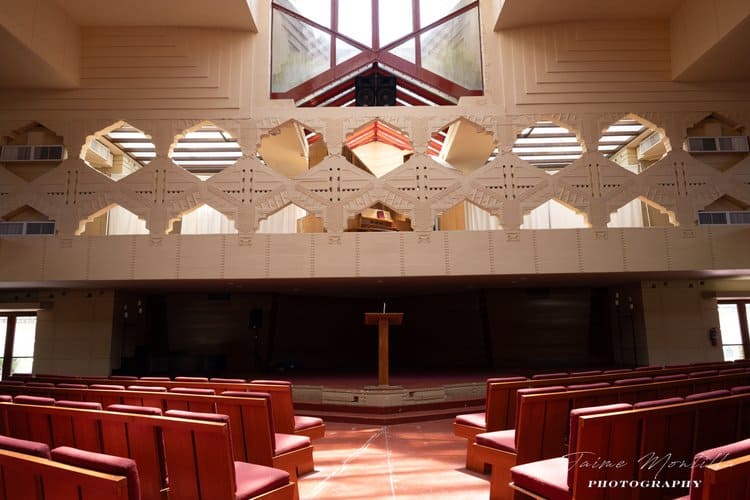
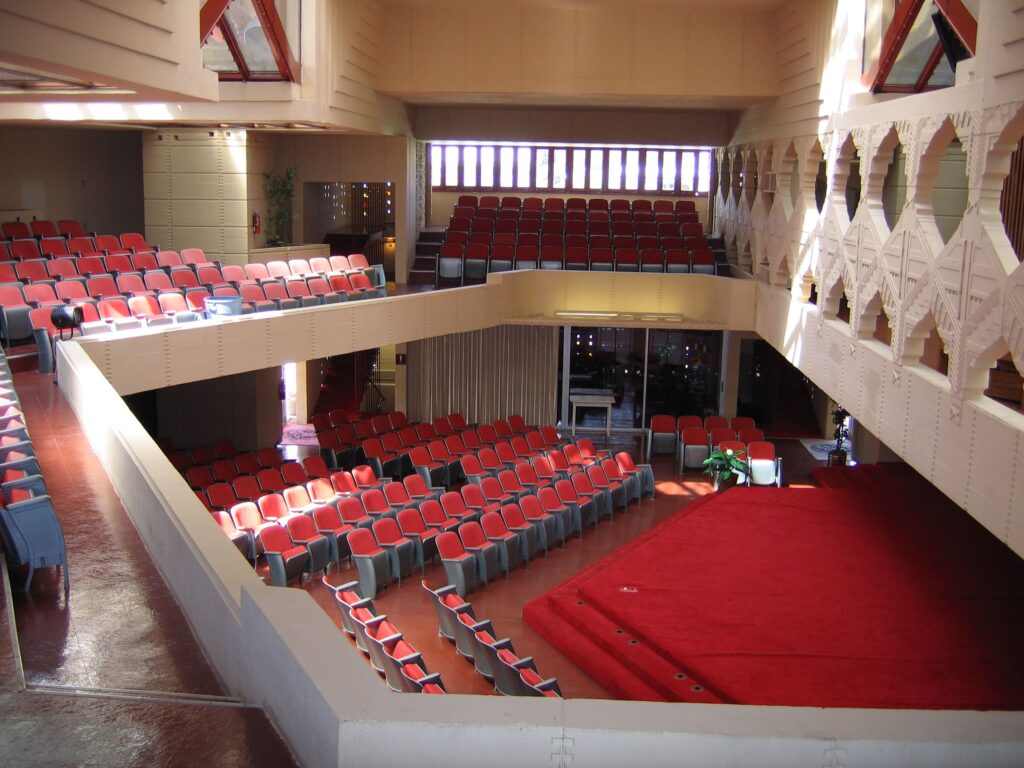
2 LA Rawlerson Building. 1940–1941
The three separate seminary buildings were combined into a single structure, each identifiable as the Cora Carter Seminary, the Isabel Waldbridge Seminary, and the Charles W. Hawkins Seminary, with courtyards between each.
In 1959, the courtyards were removed, and the three structures were connected and integrated into a single building. The chosen color is a honey-beige.
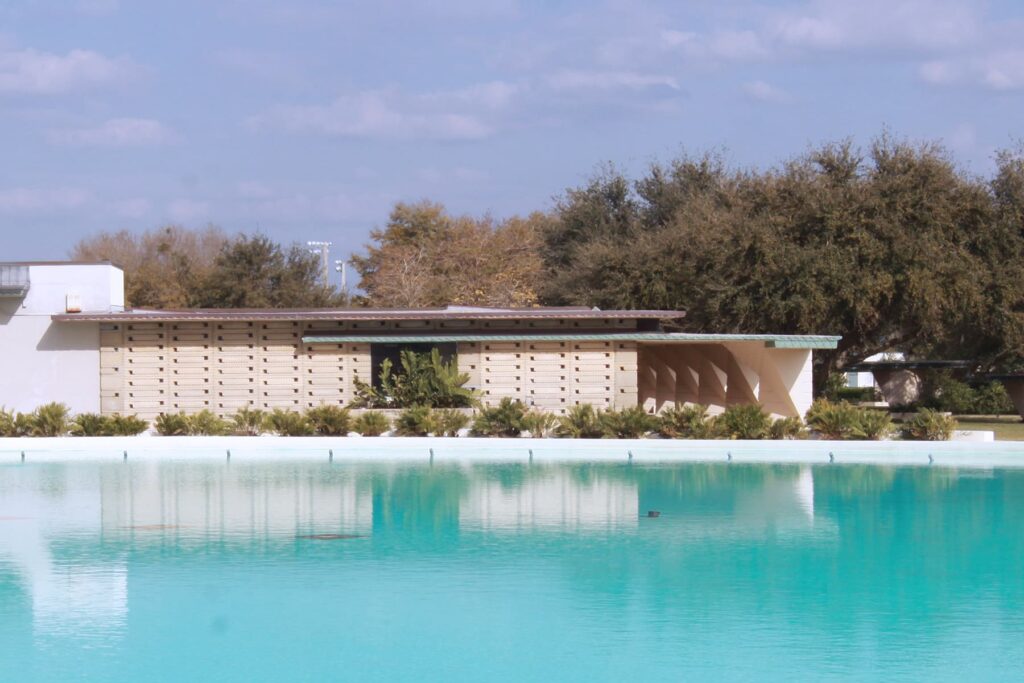
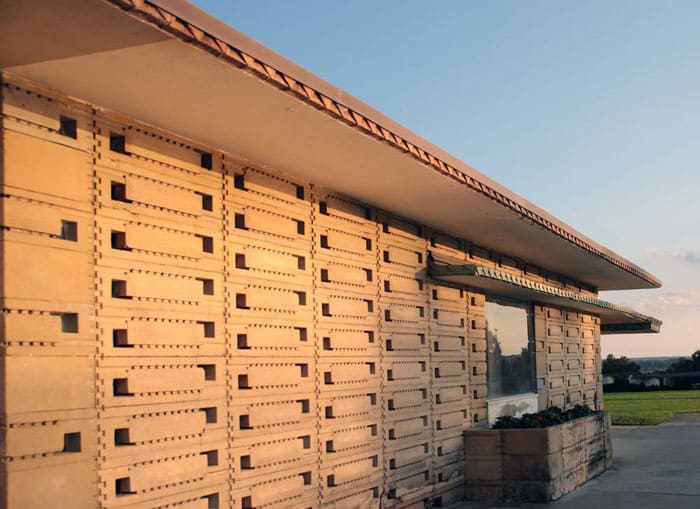
To be continued
——————————————-
Notes
1
Architect Juan Antonio Cortés, Ph.D., is a professor of architectural composition at the ETSAV (Higher Technical School of Architecture of Valladolid). He has collaborated with Rafael Moneo, among others. He is a professor at Cornell University in the United States.
2
Dale Allen Gyure is a professor of architecture at Lawrence Tech University in Southfield, Michigan, where he teaches architectural history and theory. He recently served on the boards of the Society of Architectural Historians and the Frank Lloyd Wright Building Conservancy, and is currently a member of the Michigan Historic Preservation Review Board.
Dr. Gyure earned a doctorate in architectural history from the University of Virginia, a J.D. from Indiana University, and a B.A. in psychology from Ball State University. Before dedicating himself to history, he practiced law in Tampa, Florida.
3
«Florida Southern A Frank Lloyd Wright Treasure», by Suzanne McGovern, June 26, 2017 | LAKELAND, Florida (UMNS)
3a
Photos by Augustus Mayhew of Social History
Considered by The Princeton Review as one of the most beautiful campuses in the country and by U.S. News and World Report as one of the South’s outstanding private colleges, Florida Southern College’s status as a major architectural landmark of the 20th century.
4
Broadacre City was a theoretical and utopian urban development project proposed by Wright in 1932. He first presented the idea in his book, «The Disappearing City.» A few years later, Wright displayed a 13-by-13-foot scale model of a hypothetical Broadacre City, handcrafted by the student interns who worked for Wright at Taliesin. The model was exhibited at the MET in March 2025.
5
UrbiPedia. Architecture Archive. Editor Alberto Mengual.
6
Arch Daily. By Guy Horton
7
Nils Mark Schweizer. Between 1948 and 1952, he was part of the Taliesin Fellowship, receiving the Taliesin Fellowship in Spring Green. In 1953, he was Wright’s representative in the Southeast, in Winter Park, Florida.
8
Eric Lloyd Wright, son of Helen Taggart and Lloyd Wright (Frank Lloyd Wright Jr.), the eldest son of Frank Lloyd Wright.
Eric was responsible for several restoration projects on his grandfather’s buildings:
-Residencia Storer y Residencia Ennis en Los Ángeles, California
-Auldbrass Plantation – Yemassee, South Carolina
Eric Lloyd Wright Boulder House, adapted from his grandfather’s original design in Malibu, California
9
Greer Ranch and Murrietta Oaks, California
Photos courtesy of FSC.
10
Jaime Montilla’s Blog
———————————-

Arq. Hugo Alberto Kliczkowski Juritz
Onlybook.es/blog
Hugoklico7.blogspot.com
Posts about architect Frank Lloyd Wright https://onlybook.es/blog/gb-wright-the-greatest-of-all-time-his-drawings-and-the-japanese-influence-bgb/