hugoklico Deja un comentario Editar
Herbert Johnson House (1)
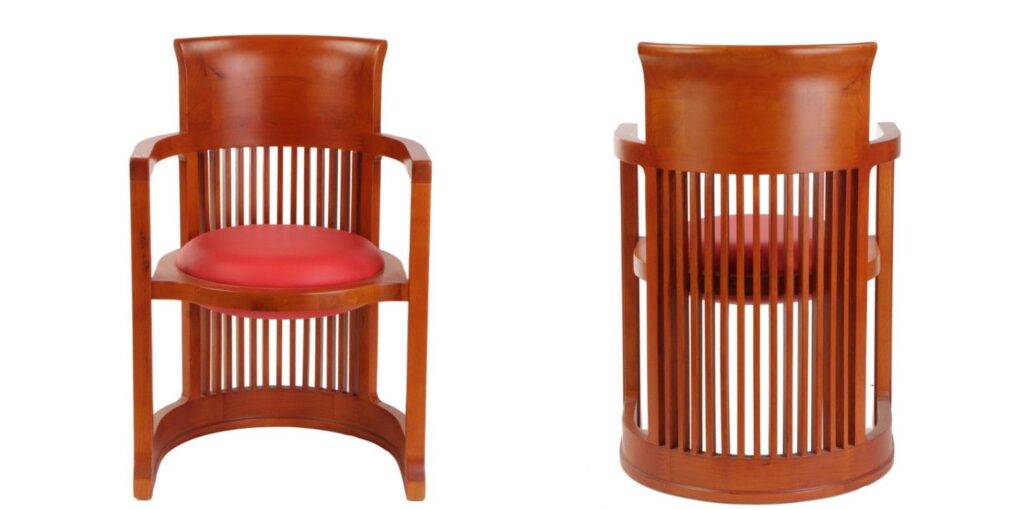
Frank Lloyd Wright 1904
Measurements 81 cm x 54 cm x 54 cm
Manufacturer and distributor Cassina 2500 €/unit
The Barrel Chair was designed by Wright for Darwin Martin home in 1904, and in other houses like Herbert Johnson’s home in 1937.
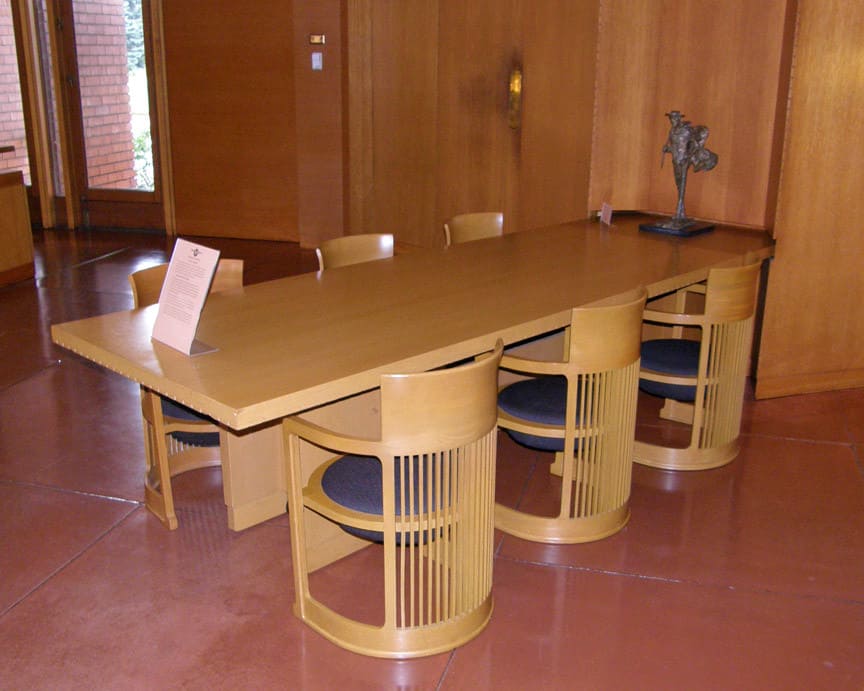
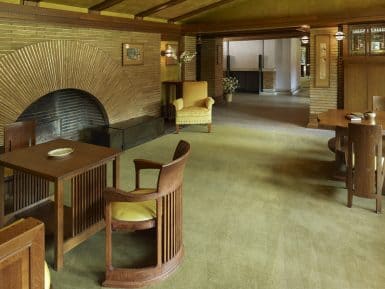
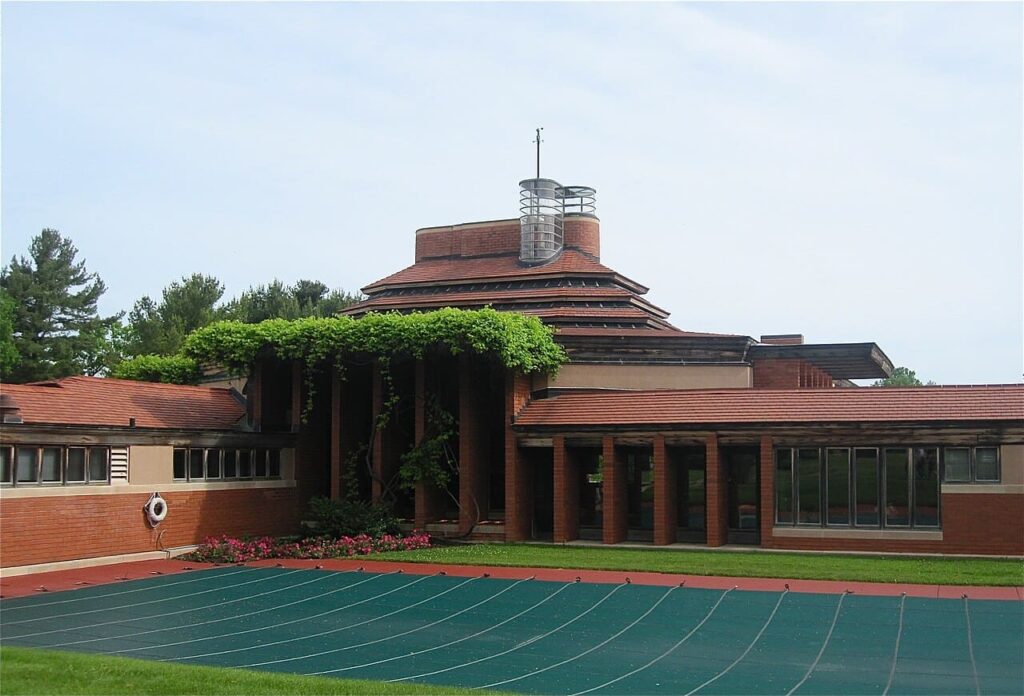
Very simple design, inspired by the shape of a barrel, consisting of two pieces, a semicircular structure that integrates the legs and armrests, and a circular seat covered in leather.
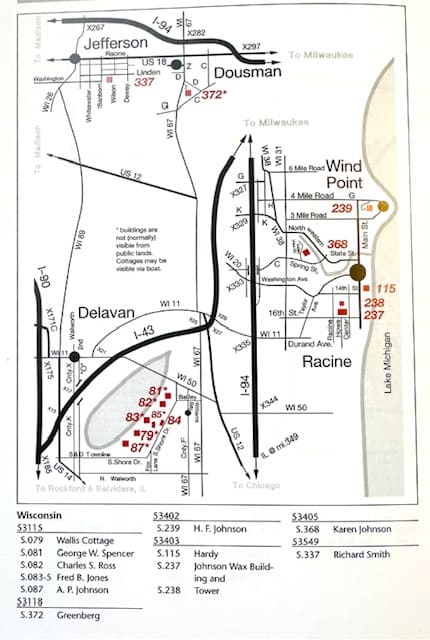
Many critics consider that sitting in a Barrel Chair is sitting on a work of architecture, not on a piece of furniture.
The original design is from 1904, although it did not acquire relevance until 1937. Wright made use of it in other projects such as his Taliesin home as a dining chair.
The Herbert F. Johnson house is known as Wingspread.
It is listed on the National Register of Historic Places and National Historic Landmarks lists. 33 East Four Mile Road Racine (Wind Point).
The Usonian House: Sixty Years of Living Architecture

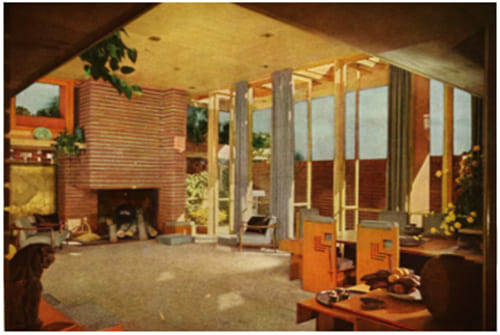

This simple plywood chair was produced for the exhibition held at the Guggenheim Museum in New York in 1953, when Wright was 84 years old. Titled The Usonian House: Sixty Years of Living Architecture, the exhibition explored the architect’s efforts in the latter part of his life to produce housing that was affordable, without losing the high standards of beauty dictated by his philosophy of organic architecture.
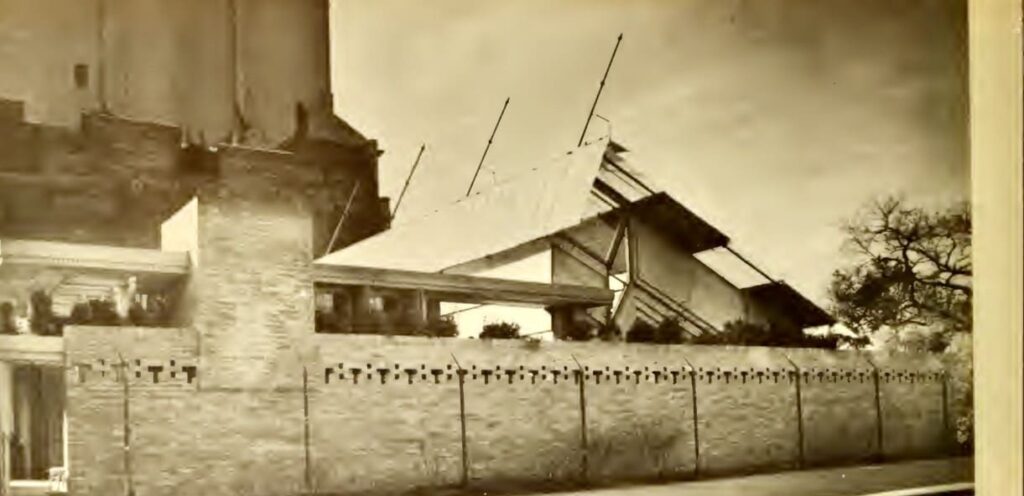
«I think a house is more of a home because it’s a work of art.» F. Ll. Wright
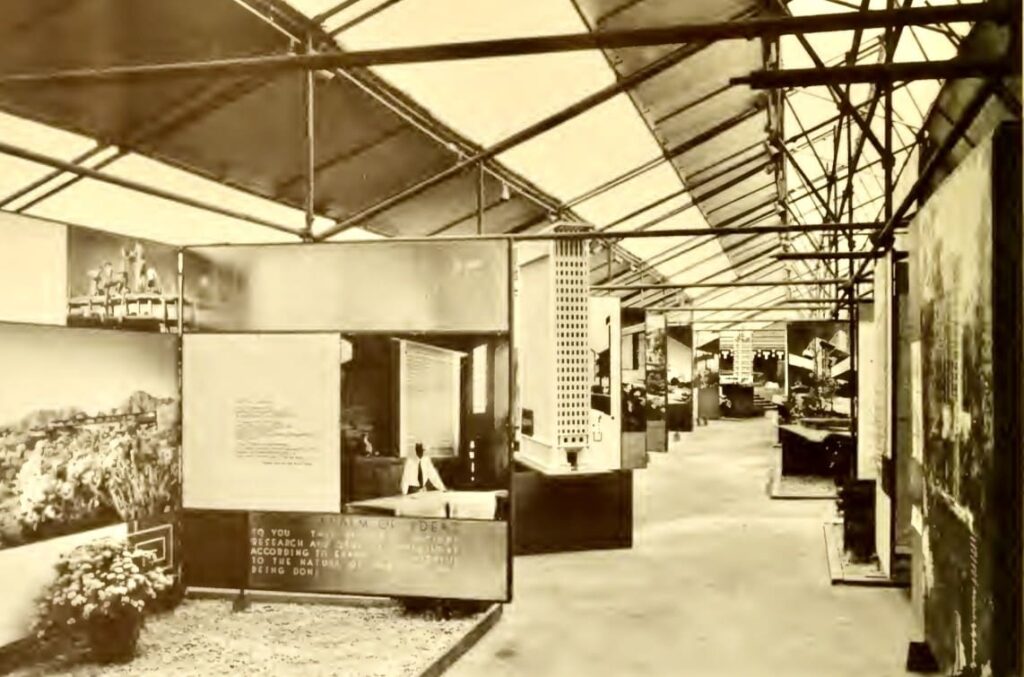
On the Usonian Exhibition House dining chair, it is visible where the different pieces of plywood fit together, as well as the decorative cutouts of the chair fit into the overall design of the house of simple and geometric character.
Charles L. and Dorothy Manson House
Wausau, Wisconsin, 1938
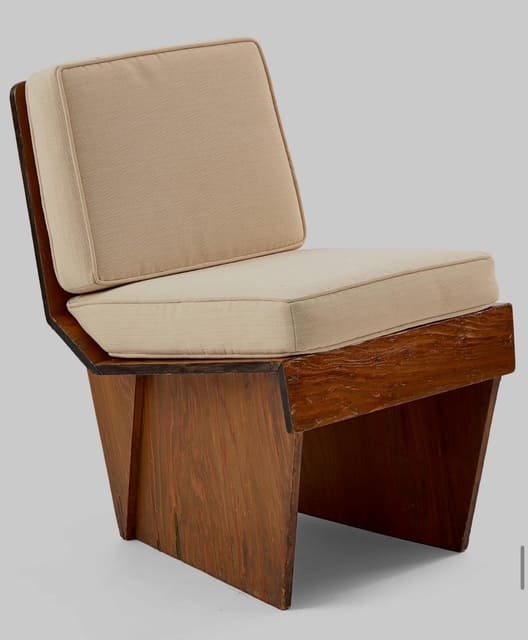
Charles L. and Dorothy Manson House Chair
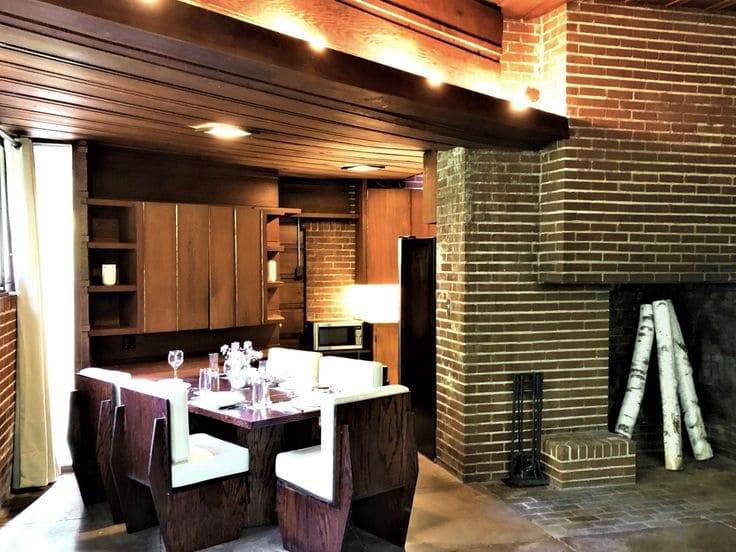
It is located at 1224 Highland Park Boulevard in Wausau, Wisconsin.
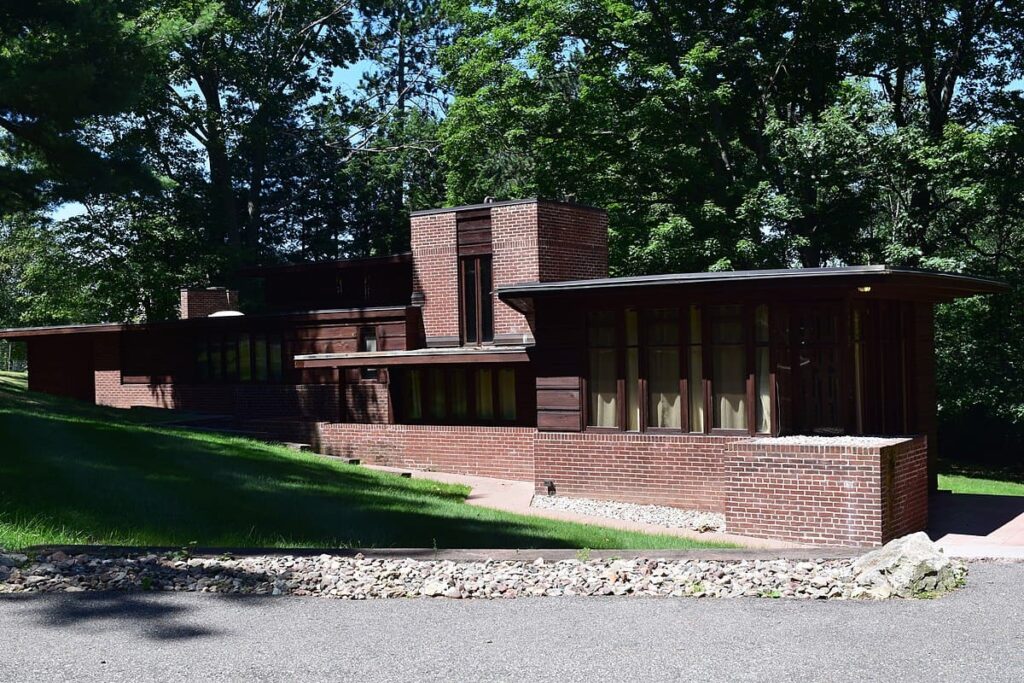
Designated a National Historic Landmark, it was listed on the National Register of Historic Places on April 5, 2016, with reference number, 16000149.
Designed by Wright and built between 1938 and 1941, it is one of Wright’s first Usonian designs and the first of only two Wright houses in Wausau.

La otra casa, es la de Duey y Julia Wright.
El concepto de Wright de las casas usonianas implicaba casas de bajo costo que abrazaban el paisaje natural tanto su función como su diseño.
Charles «Fritz» y su esposa Dorothy se inspiraron en la Primera Casa Herbert y Katherine Jacobs, en Madison, Wisconsin, una de las primeras casas usonianas.
Se pusieron en contacto con Wright y le pidieron que construyera su casa en un lote en la ladera que era ideal para el diseño de arquitectura orgánica.
Casa Bachman Wilson
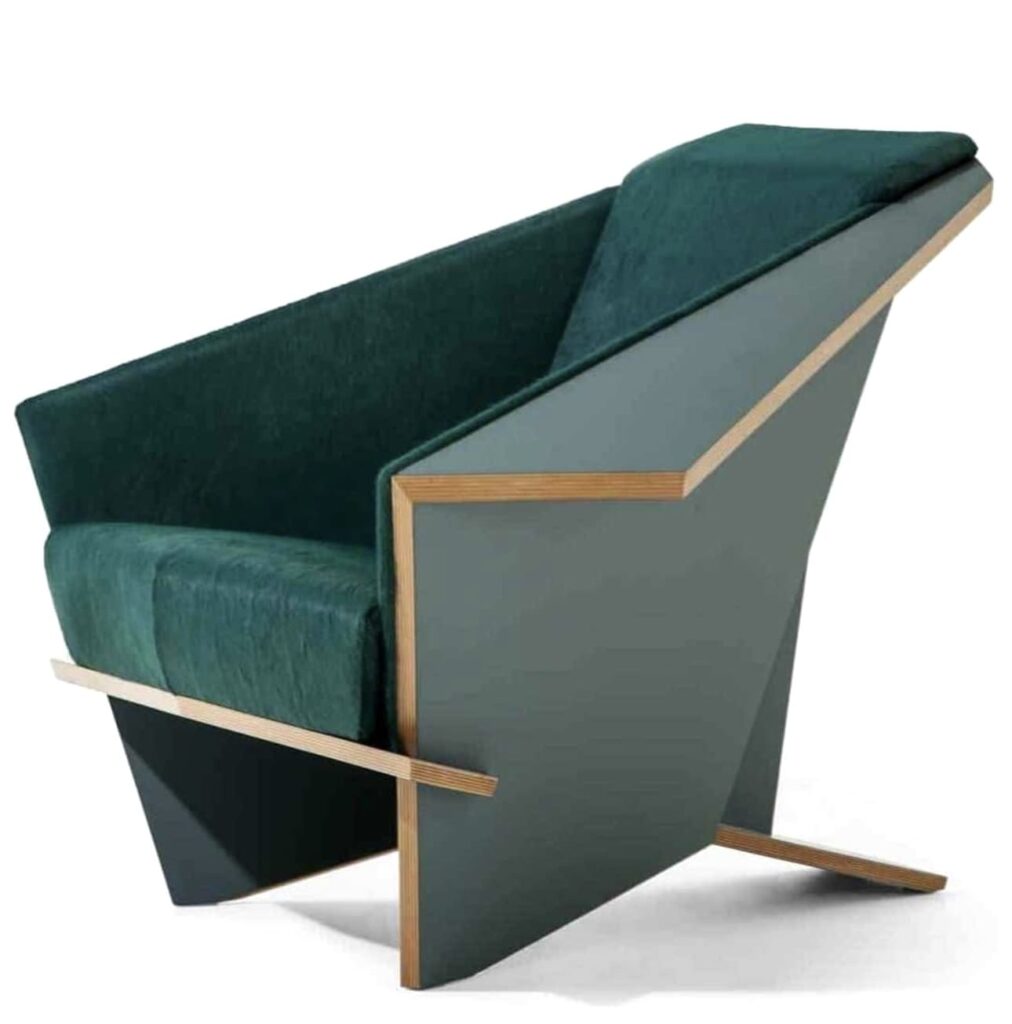
The Bachman Wilson House, built and originally located in Millstone, in Somerset County, New Jersey, was designed by Wright in 1954 for Abraham Wilson and his first wife, Gloria Bachman.
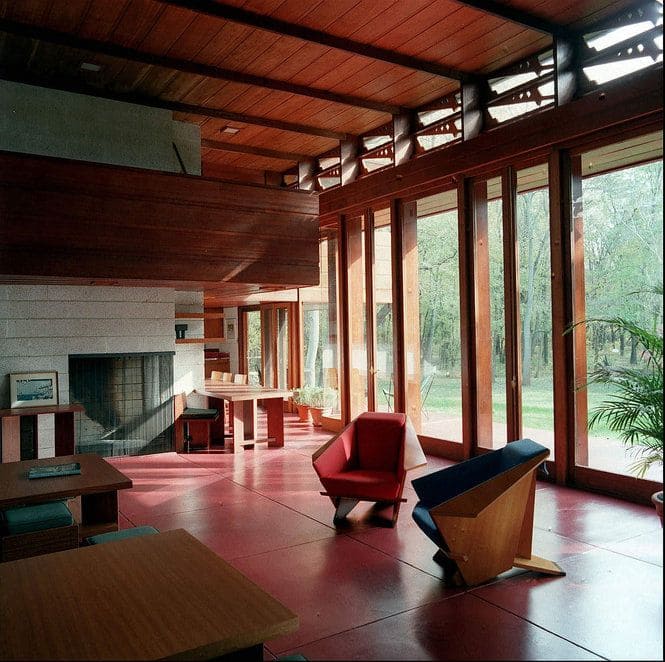
Mrs. Bachman’s brother, Marvin, had studied with Wright at Taliesin West, his home and studio in Scottsdale, Arizona.
In 2014, the house was acquired by the Crystal Bridges of American Art Museum of American Art in Bentonville, Arkansas, and relocated to the museum’s campus.
The house was restored to preserve it as well as the original furniture, the chairs were also restored and are still used as part of the display of the house.
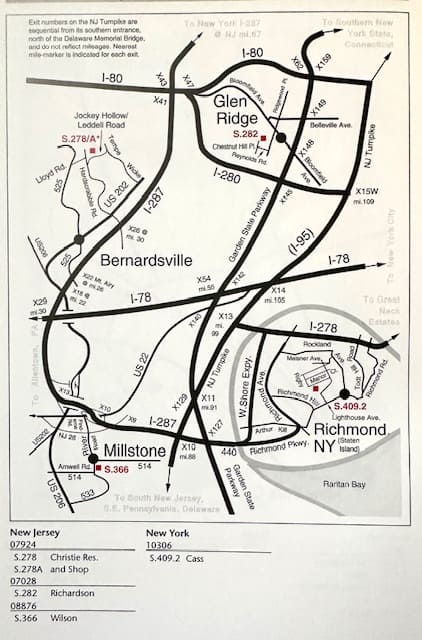
Something similar was done by the Currier Museum of Art in Manchester (New Hampshire) with the Zimmmerman house from 1950 and the Kalil house from 1955 that shows them as part of the Museum’s artistic heritage
The Bachmann Wilson House is from the Usonian series that Wright designed in the 1950s. The chairs use natural materials (oak and other local woods), upholstered in leather or fabric in warm tones, with simple shapes with straight lines, functional, and with their structure visible.
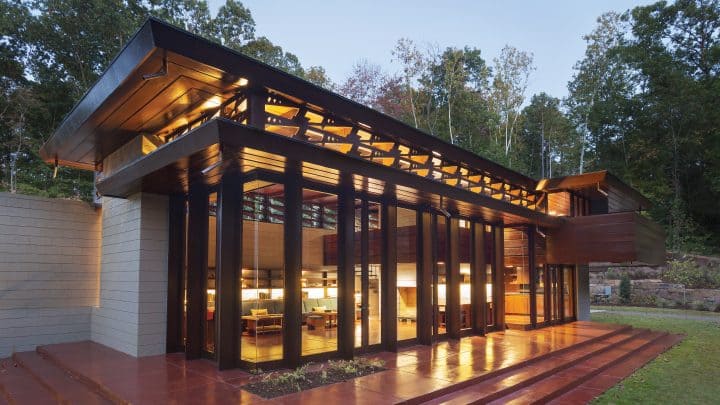
The wood used was selected to stand the test of time and to age well with use.
They were created to be part of a modular system combining aesthetics and functionality.
Both the fixed and mobile furniture were designed to be a complement to the integral approach to the design of the house.
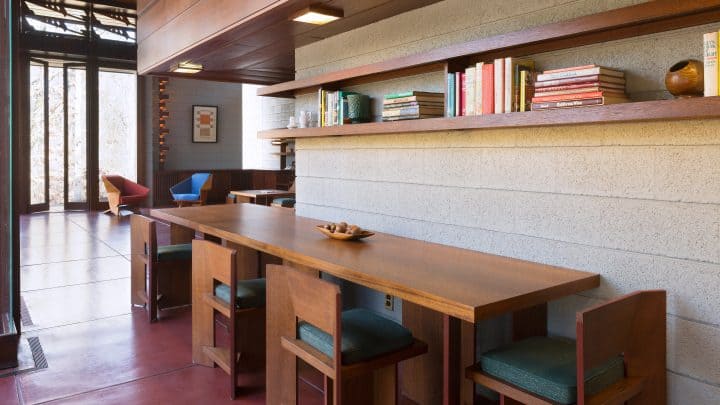
The chairs of the Bachmann Wilson house have a robust structure, with a modern aesthetic and above all comfortable, each piece was designed to be functional, durable and aesthetically pleasing without unnecessary ornaments.
They have a low profile, which allows occupants not to block the view of the natural environment while seated. In general, furniture should not be seen as something isolated, but as a natural extension of the space, part of an integral design. The Bachmann Wilson House, in fact, is built on a stone foundation, with flat roofs and large windows seeking to connect the interior with the exterior, Wright also incorporated unique pieces, such as integrated shelving, benches recessed in the walls and a discreet lighting system.
Robie House
www.flwright.org
Museum in Chicago, 5757 S Woodlawn Ave, Chicago, Illinois 60637
+1 312-994-4000
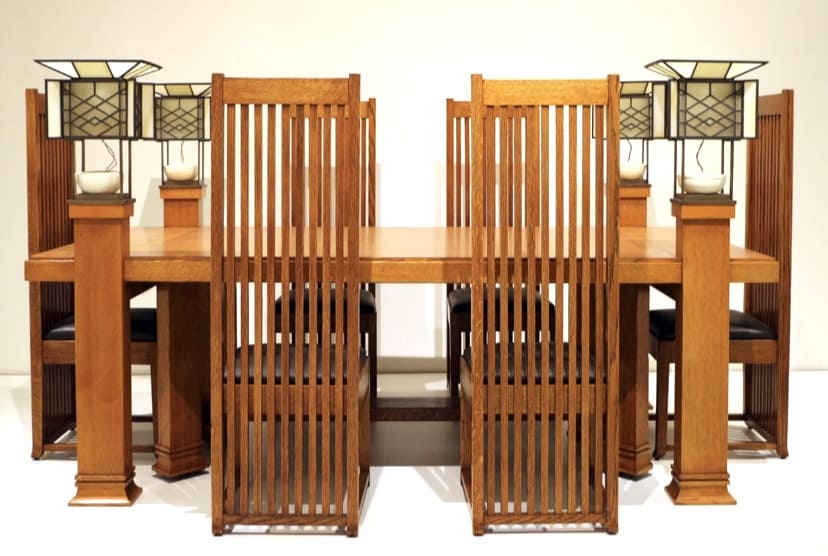
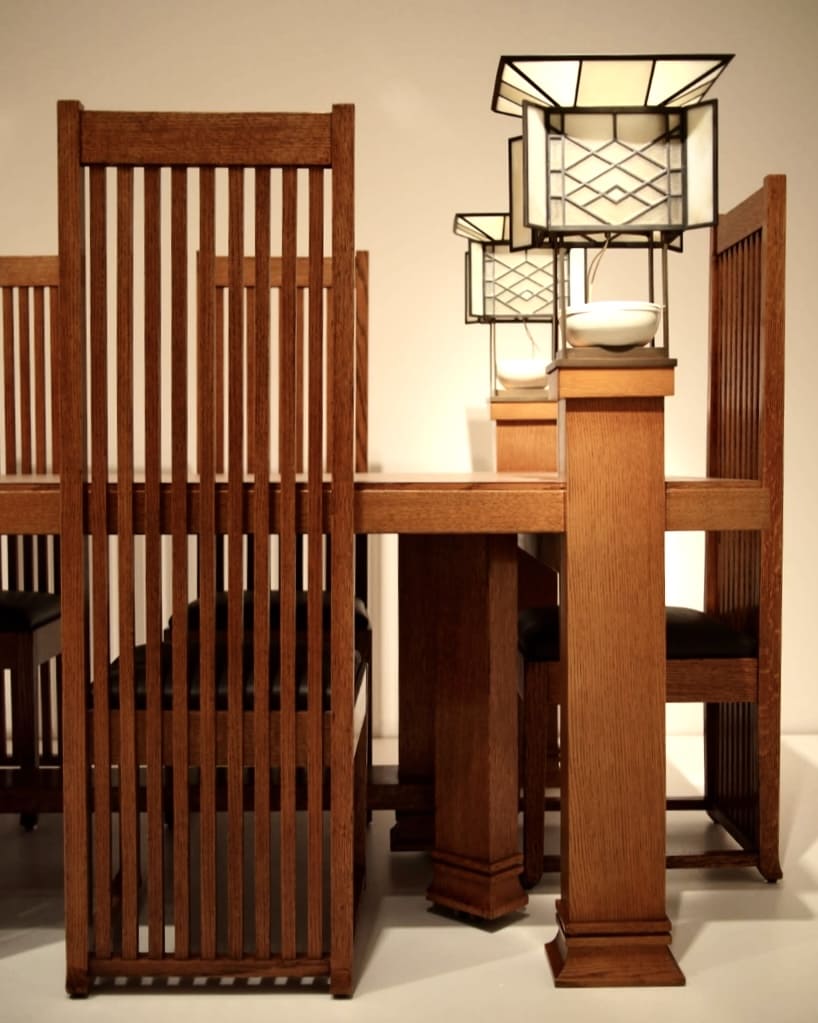
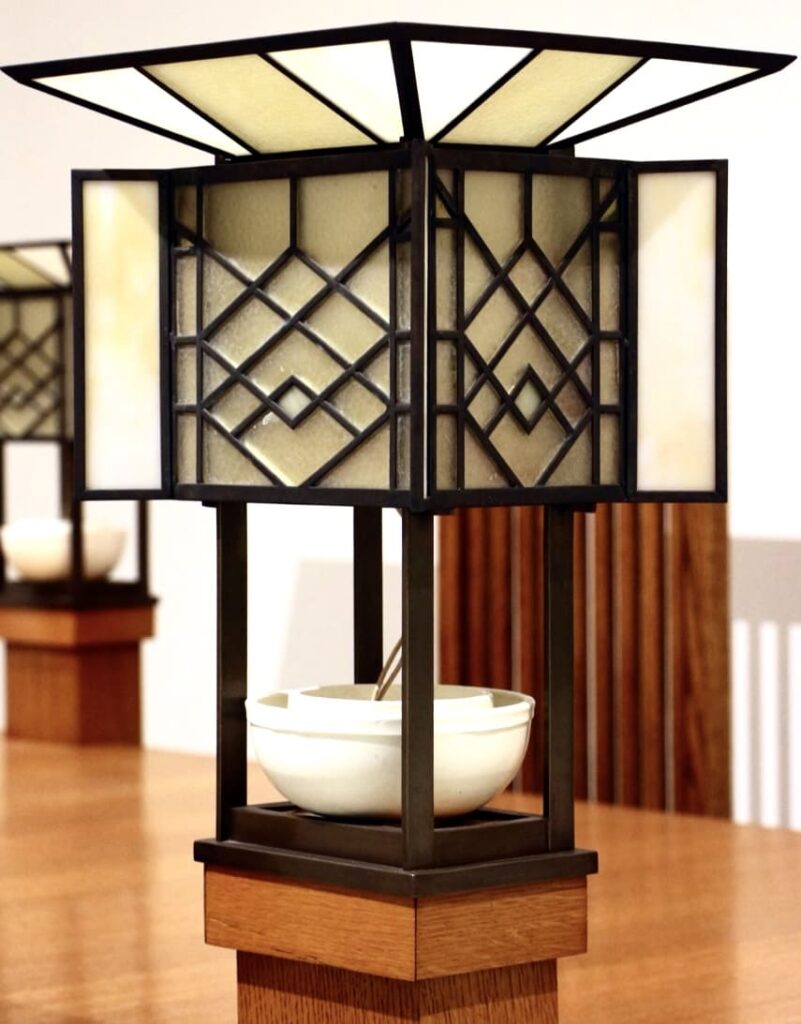
«I don’t intend to become the best architect that has ever existed. I intend to be the greatest architect that ever exists.»
The Robie House Las obras de Frank Lloyd Wright, parte 14. La Casa Robie. (mbgb) | Hugo A. Kliczkowski Juritz
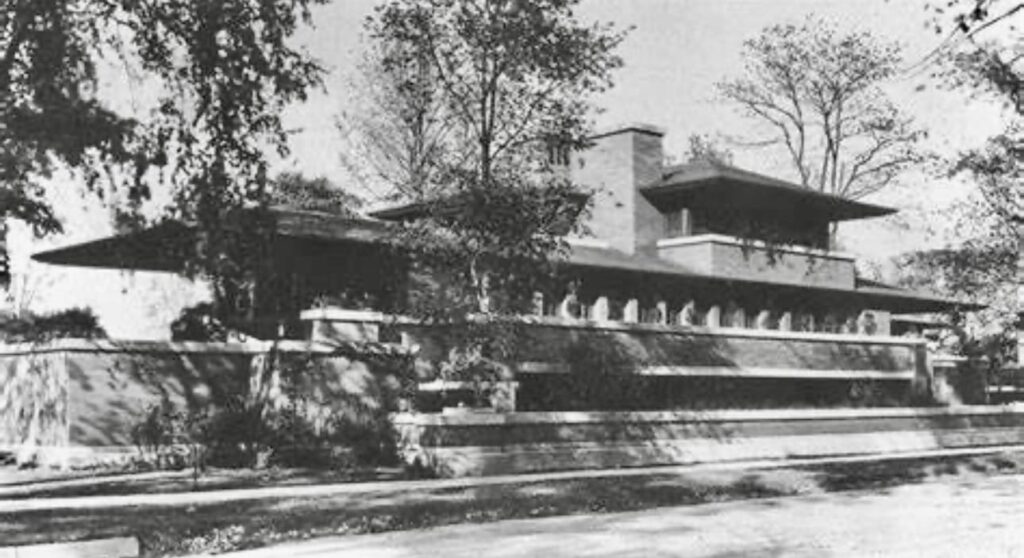
The construction company was H.B. Barbard Co., who began work on April 15, 1909. The Robie family moved in May 1910, the furniture and other minor items were finished in January 1911.
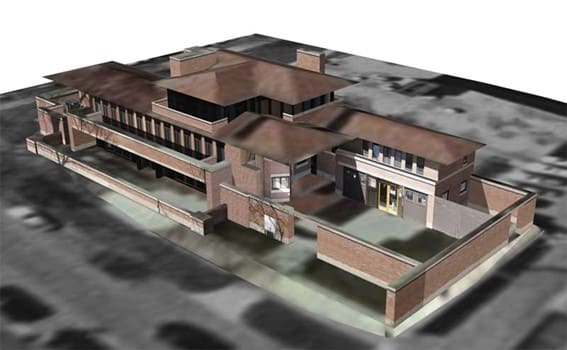
The story is very short and sad for Fred C. Robie, in 1911 his father dies, and he leaves a huge debt, to face it, he sells the house, and a year later he divorces.
Fred in his later years stated about the Robie House: «I think the house is ideal, it’s the most ideal place in the world.»
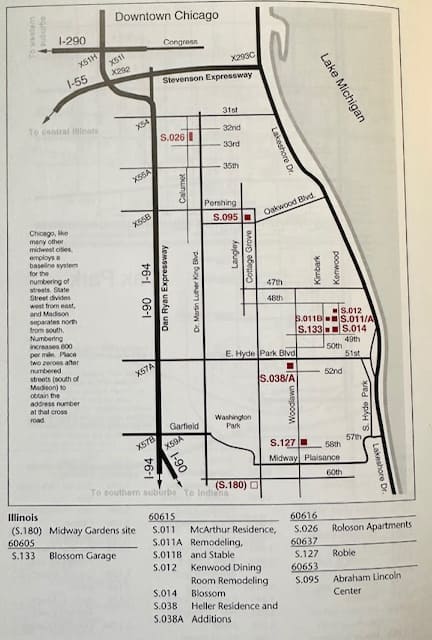
But let’s go back a few months, not many, to 1909, the project is ready and shows how Wright breaks with the traditional succession of rooms. A large room divided by a fireplace marks the birth of the open plan, where it proposes many built-in furniture.
The house is resolved in 3 levels materialized with limestone, brick and wood, the steel is not visible. The construction began in 1909, in the middle of the work, Wright scandalized Chicago by abandoning his family and escaping with the wife of a client, the work was completed by a collaborator of the Hermann V. von Holst studio (Freiburg 1874 – 1955).
Note
1
«This translation from Spanish (the original text) to English is not professional. I used Google Translate, so there may be linguistic errors, which I ask you to overlook. I have often been asked to share my texts in English, so I decided to make an attempt. I appreciate your patience, and if you see anything that can be improved and would like to let me know, I would be grateful. Here are the lines I have written in the meantime, with all their imperfections». Hugo Kliczkowski Juritz
————————————————————————-
Our Blog has obtained more than 1,300,000 reads.
http://onlybook.es/blog/nuestro-blog-ha-superado-el-millon-de-lecturas/

Arq. Hugo Alberto Kliczkowski Juritz
Onlybook.es/blog
Hugoklico.blogspot.com

Salvemos al Parador Ariston de su ruina
http://onlybook.es/blog/el-parador-
Entrada anteriorGB. 35 rue de Sèvres, the workshop of Le Corbusier «Corbu». (mbgb)
Navegación de entradas
Entrada anterior«35 rue de Sevres», el taller de Le Corbusier junto a Pierre Jeaneret y Charlotte Perriand. 1a. parte. (mb)Entrada siguienteEl diseño integral de Frank Lloyd Wright.
Me parece fascinante cómo Wright logró integrar sus casas usonianas con el entorno natural, logrando una armonía entre diseño y paisaje. La idea de crear viviendas de bajo costo sin sacrificar estética ni funcionalidad es admirable. Me pregunto, ¿qué desafíos enfrentaron Charles «Fritz» y Dorothy al construir su casa en una ladera y cómo influyó esto en el diseño final de Wright?
Así es. Increíble