Frank Lloyd Wright, exhibitions
«This translation from Spanish (the original text) to English is not professional. I used Google Translate, so there may be linguistic errors that I ask you to overlook. I have often been asked to share my texts in English, which is why I decided to try. I appreciate your patience, and if you see anything that can be improved and would like to let me know, I would be grateful. In the meantime, with all its imperfections, here are the lines I have written». Hugo Kliczkowski Juritz
My buildings are not only light or perspective, they feed the spirit. “They try to find adequate ways to integrate and harmonize new materials and techniques with the ideal of democratic life of my times”. F. Ll. Wright

Frank Lloyd Wright developed an enormous work of a quality that is difficult to surpass.
He completed 1,191 projects, including houses, offices, churches, schools, libraries, bridges and museums. 460, almost 1/3 of them were built, of which 384 remain, currently protected by law and rehabilitated.
He designed furniture, fabrics, glass art, lamps, tableware, bedding and graphic arts, was the author of 20 books and countless articles, and has given lectures in the US and Europe.
He developed a plan for the decentralization of cities, of “urban America,” which today receives attention and debates about its importance.
His works were shown in countless media, graphic, visual, televised, radio, and in exhibitions.
Exhibitions
I have discovered a series of exhibitions that have caught my attention, such as the one that was held in 1953, when I was 84 years old, on the land where a few years later the Guggenheim would be built in New York, it was called “The Usonian House.”: Sixty Years of Living Architecture”
On another occasion, tracing the origin of the design of a Wright chair, I came across magnate Tom Monaghan, founder of the Domino’s Pizza company and builder of the Domino’s Farms Art Center, located in the city of Ann Arbor Township.
Monagham invested millions of dollars in assembling a valuable collection of items designed by Wright, including the historic and incredible Wasmuth Portfolio from 1910, when Wright… but let’s go slowly.
1
The Usonian House: Sixty Years of Living Architecture.
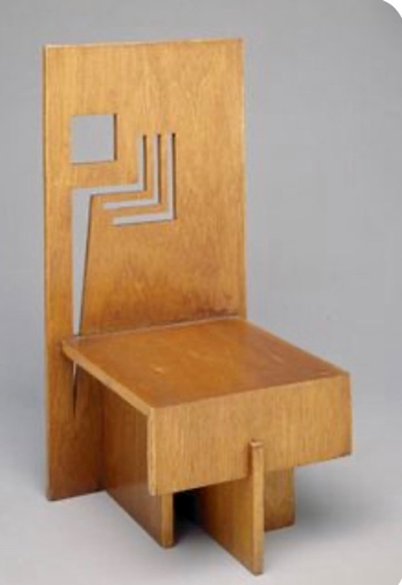
This simple plywood chair was produced for the exhibition held at the Guggenheim Museum in New York in 1953, when Wright was 84 years old.
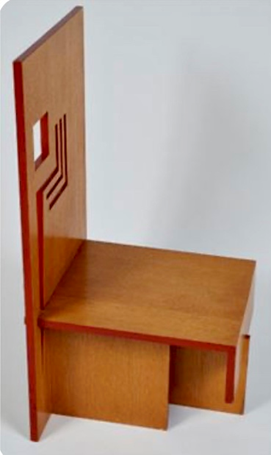
Frank Lloyd Wright dining chair Usonian Exhibition. Oak and plywood 1953. Milwaukee Art Museum
The exhibition was called “The Usonian House: Sixty Years of Living Architecture”, there you can clearly see the efforts of the architect, who in the last part of his life wanted to continue producing affordable housing, without giving up the high standards dictated by his organic architecture design.
The catalog that accompanied the Guggenheim exhibition contained a statement by Wright “I believe that a house is more than a home, because it is a work of art” stating “…my approach to architecture fundamentally aligns with the principles of “American democracy”.

It was not a project for an individual client, so the house project was freed from any restrictions.
“The Usonian Exhibition House“ that Wright created for the Guggenheim was an idealized version of his concepts, the result of which was widely disseminated in numerous magazines and newspapers of the time.
His building was not intended to be built in New York, it was only for the exhibition and occupied the site where the Guggenheim would be built years later.
In the case of the “Usonian Exhibition House dining chair”, you can see where the different pieces of plywood fit together, the decorative cutouts on the chair agree with the overall design of the house, they are simple and geometric in character.
The Usonian chair represents Wright’s efforts to influence social change through a practical system that helps plan, build and furnish homes.
Together, Frank Lloyd Wright: Buildings for the Prairie and the Usonian Exhibition House dining chair act as parts of the story of Wright’s legacy. The exhibition has examined the first period of the architect’s career.
2
The exhibition “Frank Lloyd Wright: Buildings for the Prairie” was held at the Bradley Family Galleries, where works from the first part of his career could be seen.
The second part was exhibited at the MAM (Milwaukee Art Museum, located at 700 N. Art Museum Drive, on the shores of Lake Michigan in Wisconsin. It was on September 26, 2017 to celebrate the 150th anniversary of the birth of Frank Lloyd Wright and was called “The Potential of Plywood”.
3
Previously, the MAM (Milwaukee Art Museum) together with the Frank Lloyd Wright Foundation of Scottsdale, had organized the avant-garde exhibition “Frank Lloyd Wright: organic architecture for the 21st century” in the months of February and May 2011.
More than 150 objects designed by Wright, drawings, models, home movies, video sequences, photographs, and furniture that he made over seven decades were on display.
The centennial of Taliesin, Wright’s home-studio and school in Spring Green, Wisconsin, was being celebrated.
Hannah Pivo was the curator, with extensive experience in acquisitions, gallery rotations and exhibitions of 20th and 21st century ceramics, glass, textiles, graphics, industrial design.
Wright’s later designs are represented by the acquisition of a chair, the Usonian Exhibition House Dining Chair: one of only two designs still in existence, which have been added to the MAM’s collection
The tenth anniversary of the Quadracci Pavilion designed by Santiago Calatrava, which was added to the MAM in 2001, was also celebrated.
4
On the occasion of the 75th anniversary of Taliesin West, Frank Lloyd Wright’s winter home, studio and architectural campus, a major exhibition is being held in Scottsdale.
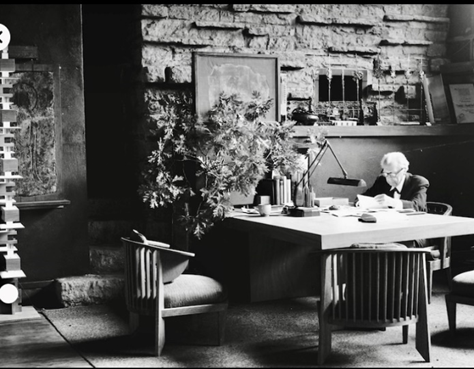
From December 18, 2011 to April 29, 2012, the Phoenix Art Museum presented a new perspective on the seven decades of his career. It was called «Frank Lloyd Wright: Organic Architecture for the 21st Century,» which explores the principles of Wright’s organic architecture.
From a current perspective we can relate his architecture to sustainable architecture, his energy concepts, the materials he used, space efficiency, prefabrication technology and the manufacturing of parts in plants far from the work, transportation and planning. urban, as well as its respect for the place and the climate.
Among his emblematic projects were the Unitarian Temple (Oak Park 1905), The Fallingwater House (Mill Run 1936), the Johnson Wax Administration (Racine 1936, Taliesin East (Spring Green 1911-59) and Taliesin West (10 km of Scottsdale 1937-59).
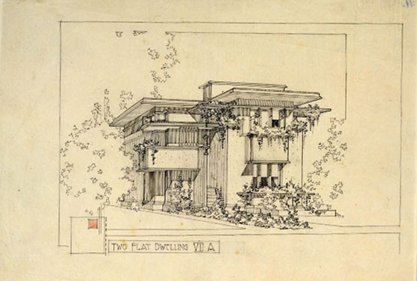
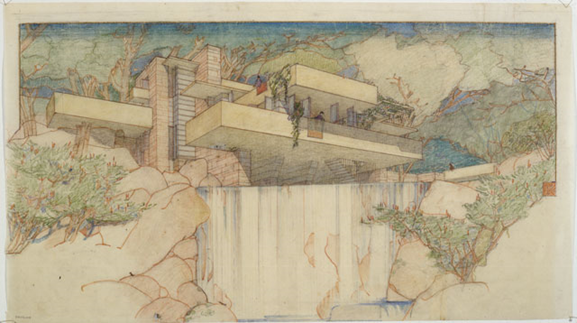
Frank Lloyd Wright Foundation, Scottsdale 2010
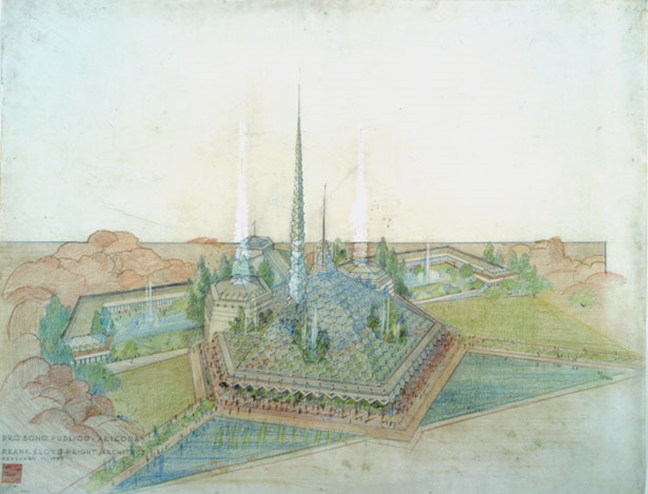
To celebrate the state’s centennial, a large-scale model was made accompanied by drawings of the Capitol project proposed by Wright in 1957.


Frank Lloyd Wright Foundation, Scottsdale 2010


The MAM, created in 1888, currently has 31,700 m2, has 30,000 works of art that receive more than 400 thousand visits a year. It is made up of 4 buildings.

1


The War Memorial Center, a monument to war veterans, designed in 1957 by the Finnish-American architect Eero Saarinen (1910 – 1961), whose John F. Kennedy Airport in NY, is an architectural jewel (1).
Originally the commission was offered to his father Eliel Saarinen (1873 – 1950) but due to his death in 1950 it was Eero who carried it out.

Construction began in 1955, under the supervision of Milwaukee architects Maynard W. Meyer & Associates. Eero Saarinen incorporates Le Corbusier’s 5 points, such as raising the building from the ground using columns, eliminating the load-bearing walls to have a façade and an open floor to observe the lake, on the terraces and roofs.
2

The Kahler Building was designed in 1975 by architect David Kahler (Kahler, Fitzhugh & Scott). Kahler added a concrete structure that extends to the lake shore, creating a plinth in the axis of Saarinen’s building.
The beginning of the collection was the donation of more than 600 works of Modern Art and a contribution of 1 million dollars in 1960 (approximately 9.2 million today) made by Mrs. Harry (Peg) Lynde Bradley.
3


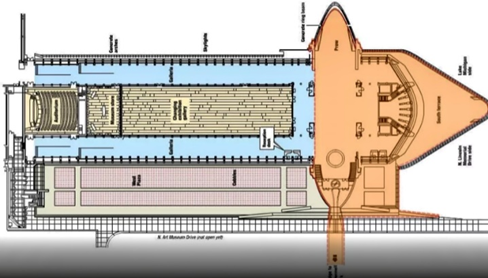
The Quadracci Pavilion (made with funds from Betty and Harry Quadracci) was designed in 2001 by architect Santiago Calatrava. (1951), was his first project in the US. Its 13,200 m2 houses a large reception room, an auditorium, a large exhibition space, a shop, two cafes and parking.
The wings of the Museum, the “Burke Brise Soleil”, a “mobile sun shield with a wingspan of 66 meters, with 72 steel fins”. To prevent the wind from making the Museum “fly away”, when the sensors detect that the winds exceed 37 km for more than 3 seconds, they automatically close the wings in 3.5 minutes.
Cudahy Gardens
The gardens are named after philanthropist Michael Cudahy. While the Quadracci Pavilion was being erected, the Museum grounds were redesigned. Landscape architect Dan Kiley was commissioned to design a network of gardens, plazas and fountains in a 183 meter by 30 meter rectangle.
With geometric shapes and patterns he integrated the formal building of Eero Saarinen, with the suggestively freer and apparently spontaneous forms of Santiago Calatrava.
A series of 3 m high hedges and a fountain with a 1.22 m high water curtain divide the garden into ten sloping lawn beds. The squares at the ends have monumental fountains that spray water 10m into the air.
4
A new addition by Milwaukee architect James Shields (HGA Arghitects) opened in 2015.
James W. Shields (3) FAIA (Fellow of the American Institute of Architects) (4), is director of design at HGA Architects and associate professor of architecture at the University of Wisconsin-Milwaukee.
Due to discrepancies with the Museum, the project was not continued, which was completed by other professionals in the studio. The building has a visitor access facing the lake, with cantilevers (from the upper floor over the glazed first floor) and concrete columns.
Its four floors display collections that include European art from the 15th to the 20th centuries and American art from the 17th to the 20th centuries. Important artists represented include Nardo di Cione, Francisco de Zurbarán, Jean-Honoré Fragonard, Winslow Homer, Auguste Rodin, Edgar Degas, Claude Monet, Henri de Toulouse-Lautrec, Pablo Picasso, Jóan Miro, Mark Rothko, Robert Gober and Andy Warhol, in its important holdings the Museum has one of the largest collections of works by Georgia O’Keeffe, the artist was a native of Wisconsin.
5
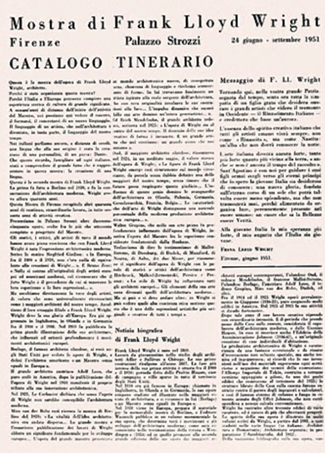
The Traveling Exhibition “Sixty Years of Living Architecture: The Work of Frank Lloyd Wright” was a traveling exhibition, where models, photographs and original drawings were exhibited.
In January 1951 a preview of the exhibition was held in Philadelphia at the Gimbel Brothers Gallery.
The world tour began in June 1951 in Florence at the Palazzo Strozzi.
In “Sixty Years of New York” it was announced that after Florence the exhibition traveled to Zurich at the end of May 1952.
To Paris in April 1952.
To Munich from May 16 to June 15, 1952.
And to Rotterdam on June 1, 1952.
After exhibiting for 2 years in Europe, in 1953 it went to Mexico and New York.
In 1954 to Los Angeles.
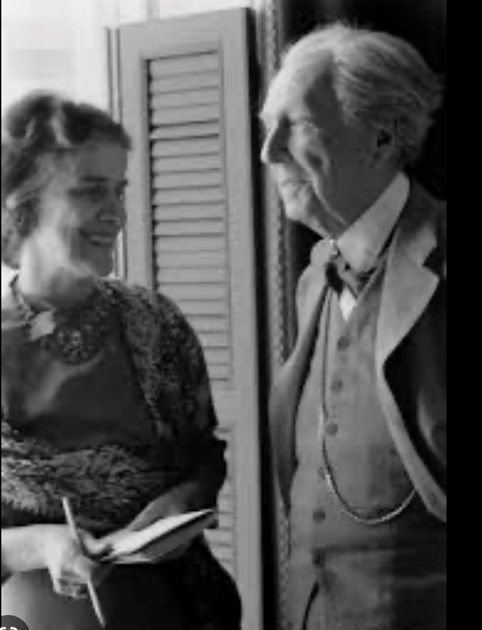
Although Wright says that in 1955 he would go to the East, in «Frank Lloyd Wright, His Life, His Work, His Words» on pages 219/20, his wife, Olgivanna, points out that after Los Angeles, he returned to Taliesin.
In the Chicago catalog, it is indicated that to the 8 cities mentioned, the 9th was added, which was Chicago. Following this, Mayor Daley proclaims October 17 as Frank Lloyd Wright Day.
The 1953 New York exhibition was held on the grounds where the Guggenheim Museum would be built years later. The complex that was built for the exhibition consisted of two structures: The Usonian Exhibition House of 158 m2 fully furnished, and the Pavilion, both of which were on the cover of the catalogue. The exhibition opened on October 9 and lasted until November 29, 1953.
Wright usó el mismo diseño de la silla de comedor de la Casa Usoniana en otras casas como la Casa Trier.
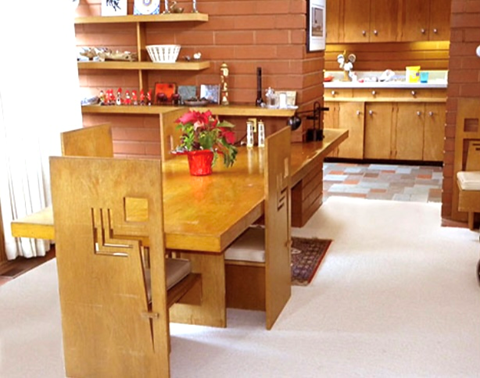
After the exhibition, the house was auctioned, but the polio-stricken buyer was unable to rebuild the house.
In 1984, after being in a warehouse for 30 years, it was auctioned again.
Tom Monagham (who we will learn about his museum in future installments) was able to buy it with an offer of 117,000 usa., (about 342,128 dollars in 2022).
It was also not rebuilt at that time and was auctioned again in 1992.
Exhibition of the model of the “Broadacre” city project in 1951.
A preview of the exhibition was held in Philadelphia at the Gimbel Brothers Gallery in January 1951.

The world tour began at the Palazzo Strozzi in Florence. It was called “60 years of living architecture The work of Frank Lloyd Wright”, it was a traveling exhibition, composed of models, photographs and original drawings.
Broadacre was presented as “A conception of the ideal modern decentralized community”, a design with 2,200 plots of 4,047 m2 “against the exaggerated and inhumane concentration of American cities”, it was designed to allow contact between man and nature.
In the photo from left to right Ologivanna Lloyd Wright, Frank Lloyd Wright, the architect and art critic Bruno Zevi -partial view- (1918 – 2000), Kathryn Lewis, Iovanna Lloyd Wright -daughter of Frank and Ologivanna– (1925 – 2015 ), the art critic, historian, art philosopher and Italian politician Carl Ludovico Ragghianti (1910 – 1987), the diplomat – he served as Minister of Foreign Affairs of Italy – and anti-fascist politician Count Carlo Sforza (1972 – 1952), the rationalist architect and sculptor Oscar Gregory Stonorov (1905 – 1970) and the art historian and writer Licia Collobi Ragghianti (1914 – 1989).
Notes
1
TWA (Trans World Airlines) was inaugurated in 1962, currently T5.
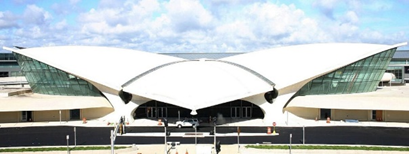
2
Data taken from Wikiarquitectura.
3
James Shields was elected to the AIA (American Institute of Architects) in 2010. He has trained at the Universities of Wisconsin-Milwaukee in Pennsylvania and the Ecole Speciale in Paris.
With an active practice in public building design, he has received more than a dozen Wisconsin AIA design awards for projects such as the Discovery World Museum on Milwaukee’s lakefront, the DeVos Museum of Art, the Department of Art and Design at Northern Michigan University, and the Butterfly Vivarium at the Milwaukee Public Museum. He has been awarded for his designs on religious architecture such as St. Boniface Church in Mequon, St. Norbert’s College Chapel, and Milwaukee Catholic Cathedral.
He authored the books: “The Cities of James Duane Doty” and “Architectural Representation”.
4
FAIA is the abbreviation for Fellow of the American Institute of Architects, an honorary title awarded by the American Institute of Architects (AIA) to eminent architects who have been elected to the College of Fellows of the Institute.
The honor distinguishes architects who have made significant contributions to the architecture profession in three specific nomination categories:
Excellence in design
Contributions to academia and architectural education
Public service
Less than 2% of the nearly 72,000 American architects are part of the College of Fellows.
next chapter http://onlybook.es/blog/las-obras-de-frank-lloyd-wright-parte-4-romeo-y-julieta-y-otras-obras/
previous chapter part 1 http://onlybook.es/blog/las-obras-de-frank-lloyd-wright-parte-1/
Our Blog has obtained more than One million readings: http://onlybook.es/blog/nuestro-blog-ha-superado-el-millon-de-lecturas/

Arq. Hugo Alberto Kliczkowski Juritz
Onlybook.es/blog
Hugoklico.blogspot.com
Salvemos al Parador Ariston de su ruina
http://onlybook.es/blog/el-parador-ariston-una-ruina-moderna-por-hugo-a-kliczkowski/
