hugoklico Deja un comentario Editar
See previous english text 1 part http://onlybook.es/blog/la-exposicion-mundial-de-chicago-de-1893-la-escuela-de-chicago/
The Chicago School
“What I have written is intended to be a protest against the dogma that art in architecture ended with the Renaissance.” Dankmar Adler. 1896
“What I have written is intended to be a protest againts the dogma that art in architecture ended with the Renaissance”
The period covered by the so-called Chicago School could be established between 1874 and 1904, the year that saw the completion of Louis Sullivan’s Schlesinger & Meyer store. (1)
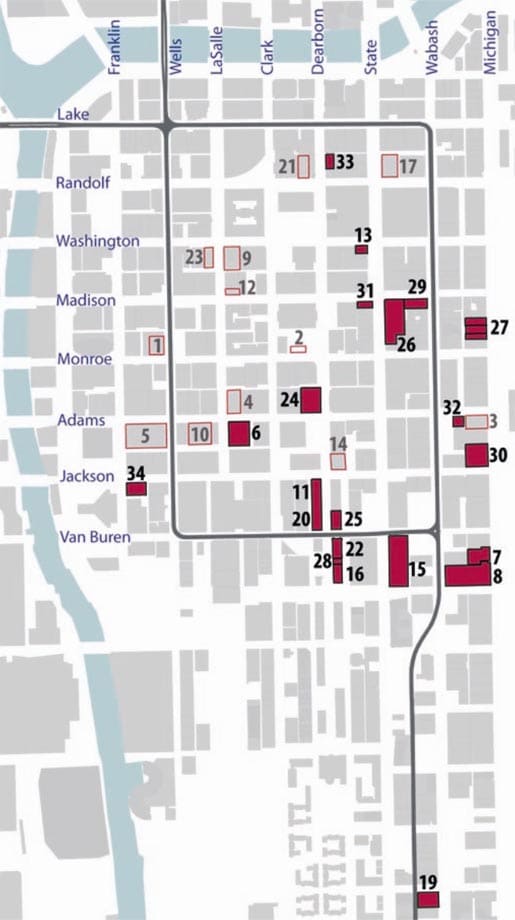
The numbering is ordered by construction dates. Demolished buildings are represented without infill and with grayed out numbering. (2)
1
Architect William Le Baron Jenney. 1879
Leiter I Building. 200-208 W. Monroe Street
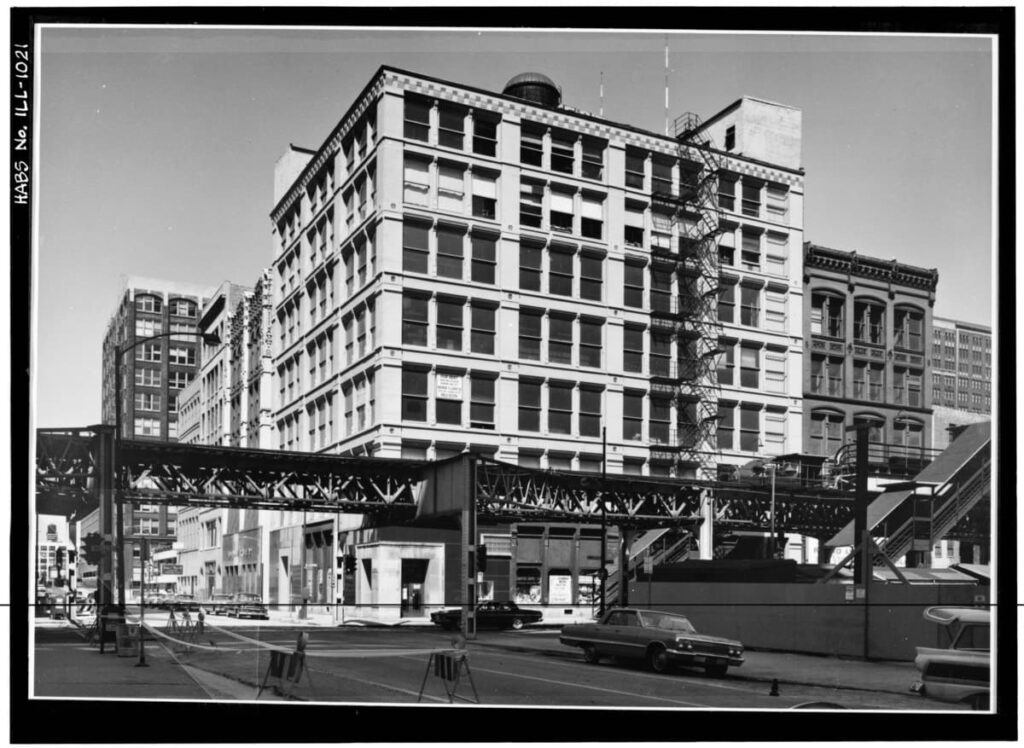
The First Leiter or Leiter I building, renovated and expanded in 1888, was demolished in 1972.
It was designed for his client Levi Z. Leiter as a Department Store.
It has several innovative elements of a modern skyscraper such as its height of 7 floors, its iron structure, the use of fireproof terracotta materials and the elevators.
2
Arch. Burnham & Root. 1882-83
Monroe St. (currently Exelon Plaza)
Montauk Block (demolished 1902).
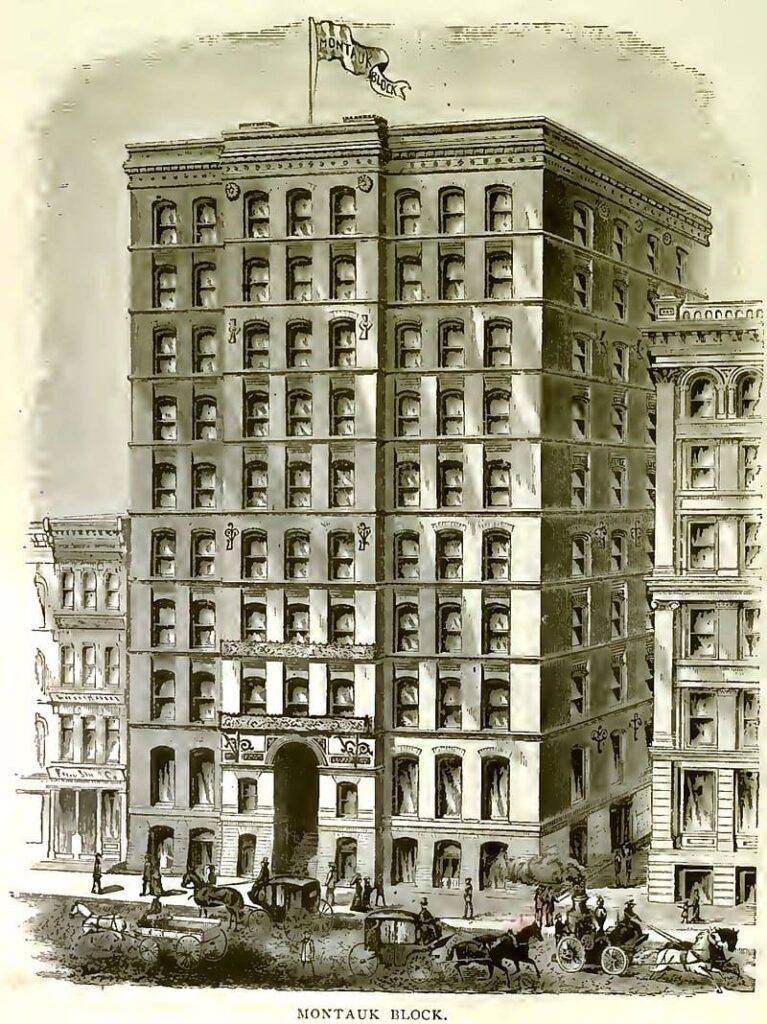
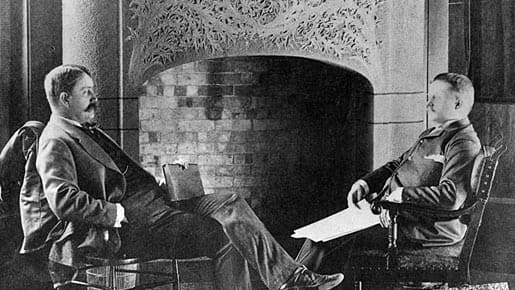
3
Architect Solon S. Beman. 1882/83
Adams with Michigan
Pullman Building (demolished 1958)
4
Architect William Le Baron Jenney. 1883/85
135 S Lasalle St
Home Insurance Building (demolished 1929)
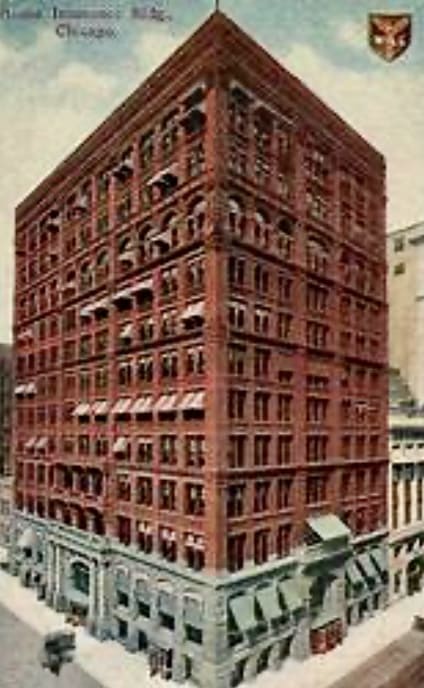
It is considered the first skyscraper as well as the first in the world built with a steel structure.
With 10 floors and 42 meters high, in 1880 2 more floors were added, reaching 55 meters.
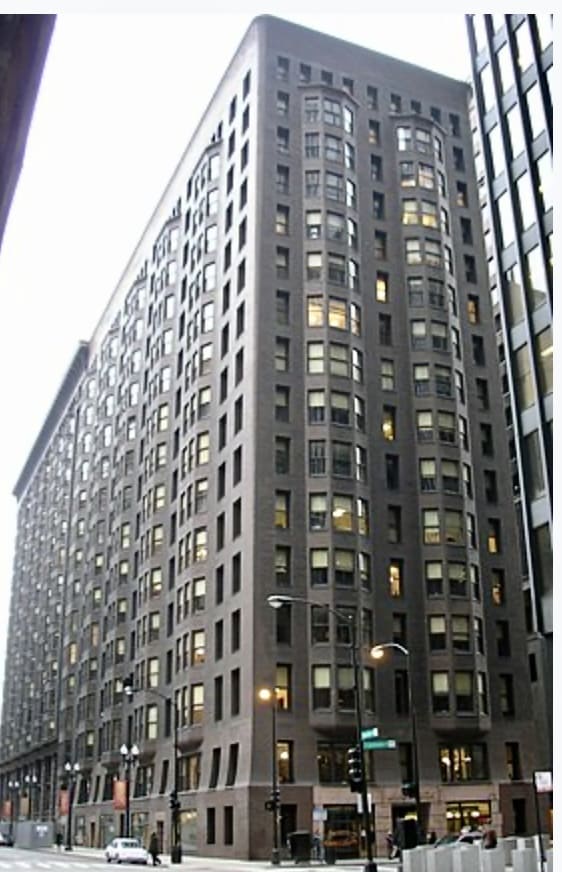
Text by L. Sullivan. Monadnock Building, Chicago, Illinois, 1893. …It is my belief that in the very essence of every problem, its own solution is contained and suggested. I believe this is natural law…
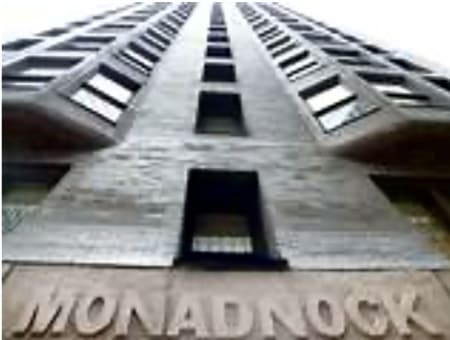
…Let’s examine…the elements carefully, let’s look for that contained suggestion, that essence of the problem…The practical conditions are, broadly speaking, the following:
First, an underground floor is sought that contains boilers, engines of various types, etc., in short, the power plant, heating, lighting, etc. …Second, a ground floor, so-called, dedicated to shops, banks, or other establishments that require large surface area, ample space, lots of light and great freedom of access…
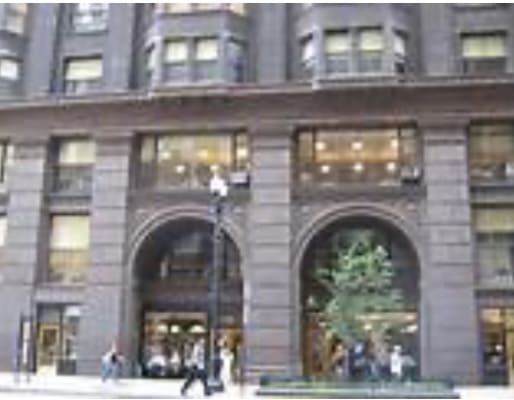
Third, a second floor easily accessible by stairs, this space generally in large subdivisions, with corresponding liberality in structural space and extent of glass and breadth of external openings.
On top of this, an indefinite number of floors of offices stacked row after row… A cell-like office in a honeycomb, simply a compartment, nothing more. Fifth and finally, on top of this pile is placed a space or floor that, in terms of the life and usefulness of the structure, is purely physiological in nature…the attic.
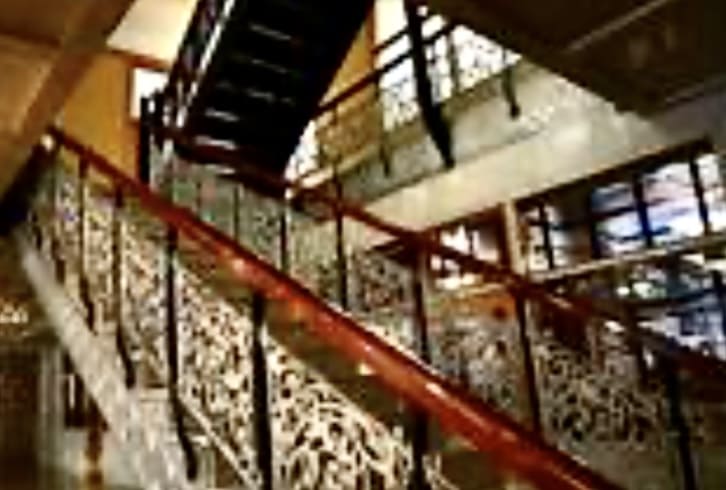
In this the circulatory system is completed and makes its great turn, ascending and descending. The space is filled with tanks, pipes, valves, rollers…etc. that supplement and complement the force that originates from the floor underground, in the cellar… Finally, or rather at the beginning, there must be on the ground floor a main opening or entrance common to all the occupants or clients of the building, technicians, etc…. Problem: How will we impart to this sterile heap, to this raw, rough, brutal agglomeration, to this stark and fixed exclamation of eternal struggle, the grace of those superior forms of sensitivity and culture that rest in the lowest and fiercest passions? How to proclaim from the dizzying height of this strange, modern rooftop, the peaceful gospel of feeling, of beauty, of the cult of a higher life?…
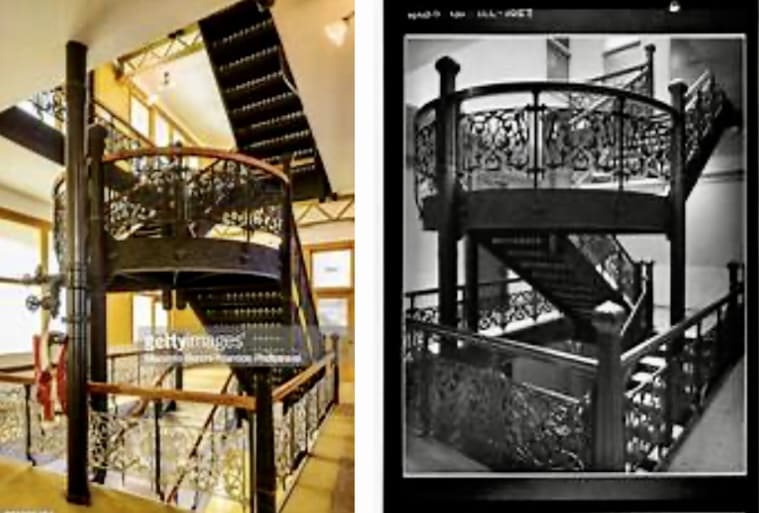
…I am not looking for an individual or special solution, but for what is truly normal…those conditions must be sought that are constant in all tall buildings, and any incidental and accidental variation eliminated… The “unit” of the offices is based on a room of comfortable surface and height…and this predetermines the standard structural unit and the size of the window openings… These purely arbitrary structural units naturally form the basis of the artistic development of the exterior… The structural spaces and openings of the first floor or commercial floor are the most large, those of the second or quasi-commercial must be of a similar nature. The spaces and openings in the attic are unimportant, its windows have no real value, since light can come from above.
Notas
1
Gerald R. Larson, trained at the University of Michigan in 1968. M. Arch in 1974. Professor at the University of Cincinnati from 1974 to 2016. Currently professor emeritus.
2
Mario Manieri Elia (1996). “Louis Henry Sullivan.” Princeton Architectural Press. Posted by José Antonio Blasco
Our Blog has obtained more than One three hundred thousand readings: http://onlybook.es/blog/nuestro-blog-ha-superado-el-millon-de-lecturas/

Arq. Hugo Alberto Kliczkowski Juritz
Onlybook.es/blog
Hugoklico.blogspot.com
Post navigation
Entrada anteriorThe Chicago School part 1. The Chicago World’s Fair of 1893. (mbgb)Entrada siguienteLa Escuela de Chicago 3. Arq. Louis H. Sullivan, su vida