Texto en español https://onlybook.es/blog/el-diseno-integral-de-frank-lloyd-wright-3a-parte-mb/
Price Tower
Desk and trash can. Price Tower in Bartlesville. Design 1956. Laminated mahogany, copper and brass. 1.89 m wide x 0.81 m deep x 0.74 m high.
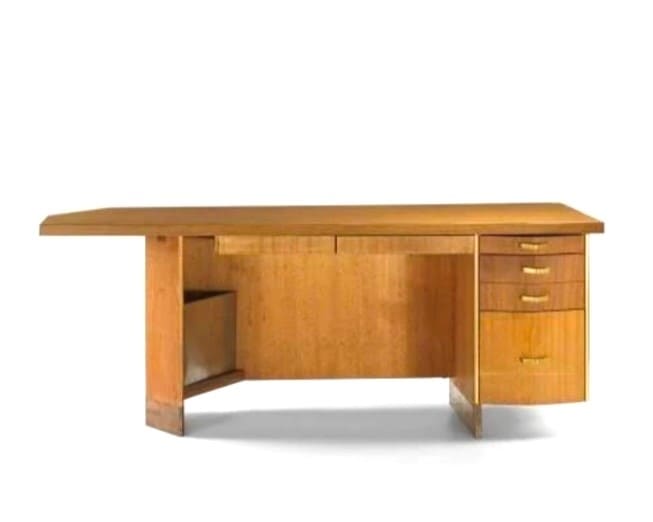
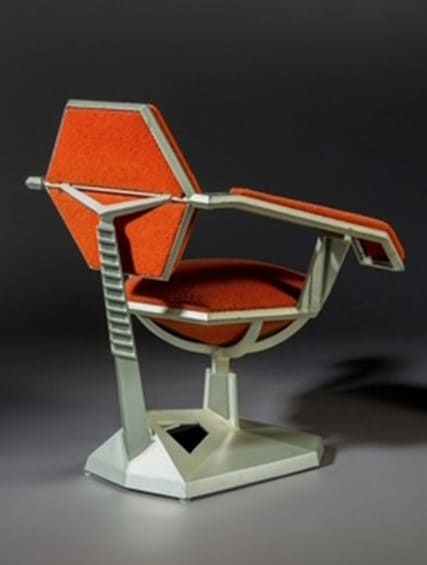
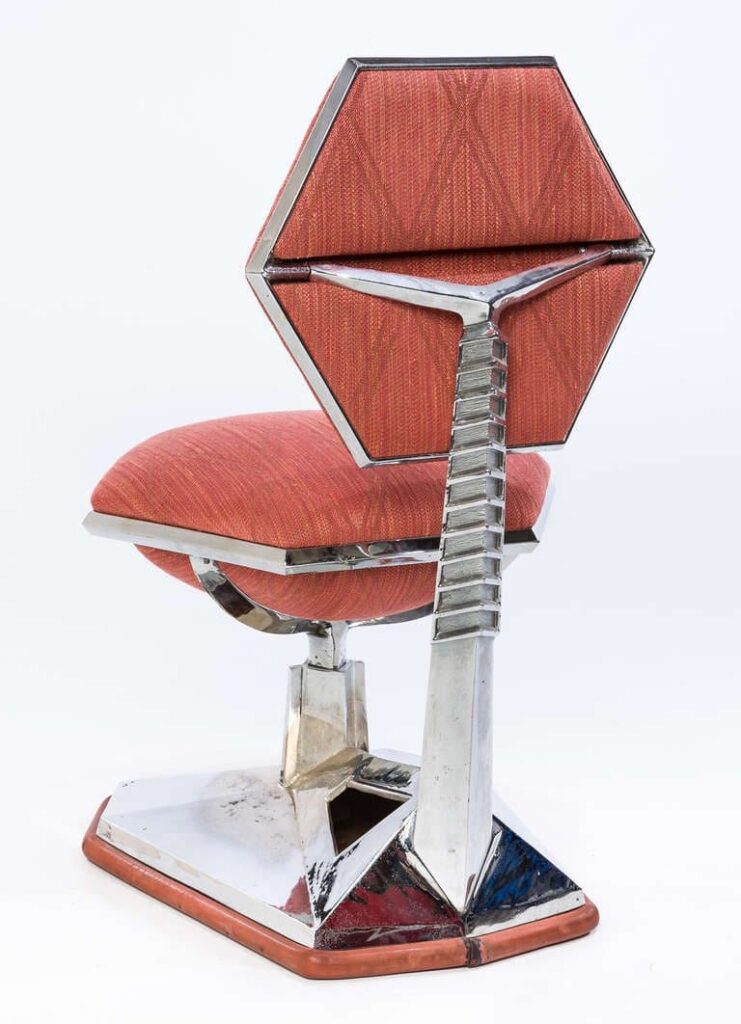
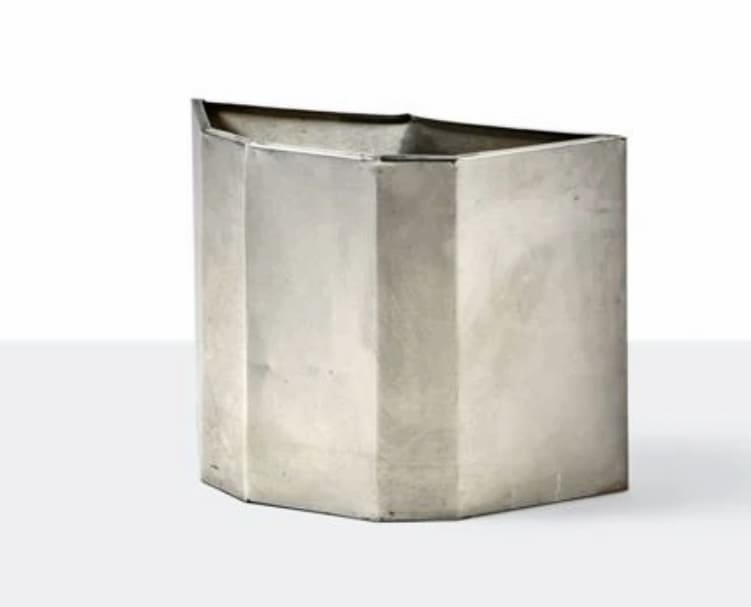
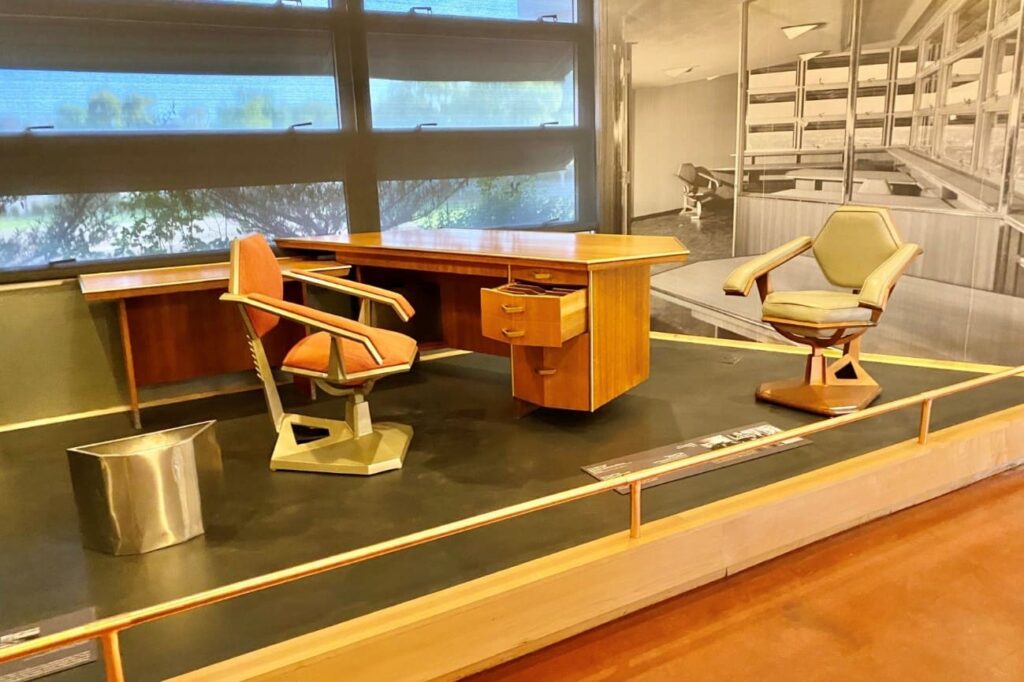
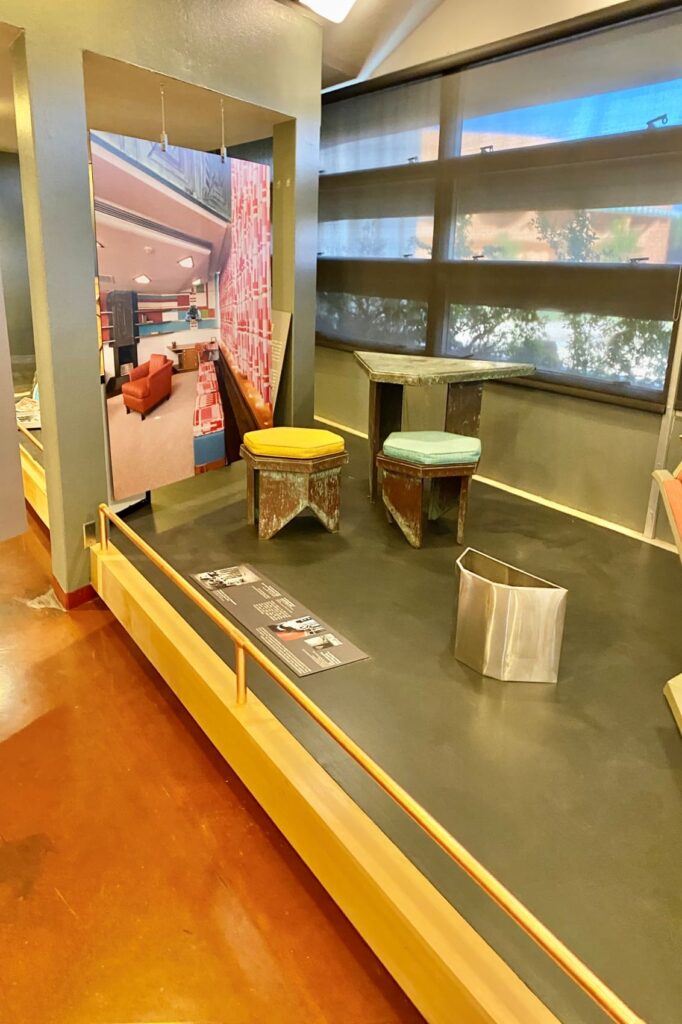
The Price Tower (1) (2) is located at 510 Dewey Avenue, Bartlesville, Oklahoma, and is the only skyscraper designed by Frank Lloyd Wright.

Designed in 1952, construction was between 1953 and 1956. The builder was Haskell Caldwell, it has a height of 67.36 m. and 4 elevators. Its plant on the ground occupies 3,900 m2.
The tower was commissioned by Harold C. Price of the HC Price Company, a chemical company, for use as a corporate headquarters.

The building committee was formed by his wife Mary Lou Patteson of Price, and his two sons Harold Jr., and Joe, decided to commission the building to Frank Lloyd Wright.
This advice was given by Bruce A. Goff (1904 – 1982) (3) who was dean of Architecture at the University of Oklahoma, where Price’s children had studied.
The Price Tower is one of three projects Wright completed in Oklahoma commissioned by Harold C. Price. In the same city, Bartlesville, he built the Harold Price Jr. House (Hillside). 1953/54. Bartlesville and the Westope House.
Location plans
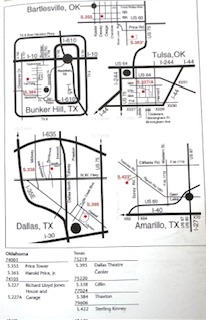
Price Tower (S355) -in the foreground above everything-.
House of Harold Price, Jr. (S 363) – in the foreground above everything, near the Price Tower-.
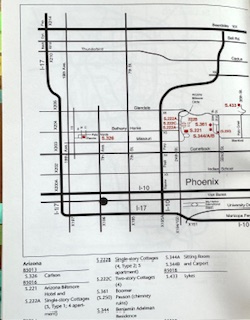
House of Harold Price, Sr. (S378) – at the middle height of the plan on the left-.

Westhope
The third construction in Oklahoma was Westhope, located at 3704 South Birmingham Avenue, Tulsa, in 1929, for his cousin Richard Lloyd Jones, editor of the Tulsa Tribune. It is in the Greater Oakview neighborhood. (4)
The initial project was intended for a low-rise wooden house, with rows of horizontal windows that would take advantage of the view of Jones’s large property.
It had a budget of $50,000. But Wright’s design went several times over the original budget.
At that time, Wright used “textile blocks” with Mayan influences, they were stamped concrete blocks with which he built the walls. The most famous house where I used them was the Ennis House in Los Angeles.

The protagonists of the Ennis house are the concrete blocks, modeled and perforated according to geometric shapes that give them a unique texture, both towards the exterior and the interior. More than 27,000 blocks were used, all handmade from granite quarried on site, crushed and mixed with concrete.
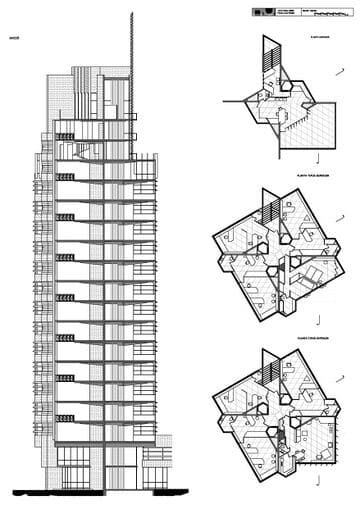
For each of Wright’s houses built with concrete blocks or textile blocks, the architect designed a custom model for them. For the House of Ennis, the pattern was a Greek key. Within this form it is possible to interpret a stylized «g», possibly an allusion to the Masonic Order, of which Ennis was a member, or perhaps also the symbol of the organization, the compass with the letter «g» in the center representing God.
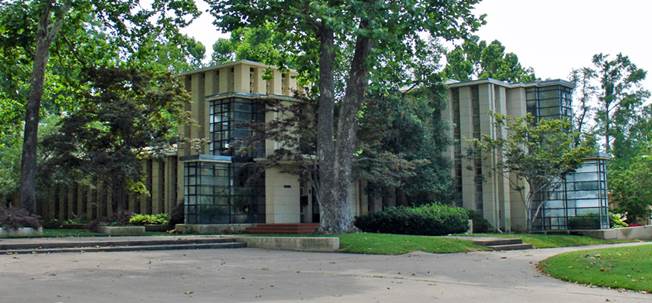
“Richard, why don’t you move your desk?”

Westhope is the house referred to when telling a well-known anecdote about Wright.
The system was not the most appropriate for construction in a rainy area, the blocks absorbed water and the house always remained humid, being hot in summer and cold in winter.
Richard Lloyd Jones called him complaining that the ceiling was leaking onto his desk, Wright replied: “Richard, why don’t you move your desk?”
Block manufacturing
In the 1920s it was still considered a new material, especially for home construction. The concrete used was a combination of gravel, granite and local sand, mixed with water and then manually poured into aluminum molds to create blocks measuring 40.65cm wide by 40.65cm high, with a thickness of 10cm. Each block needed 10 days to dry before it could be used.
Textile block
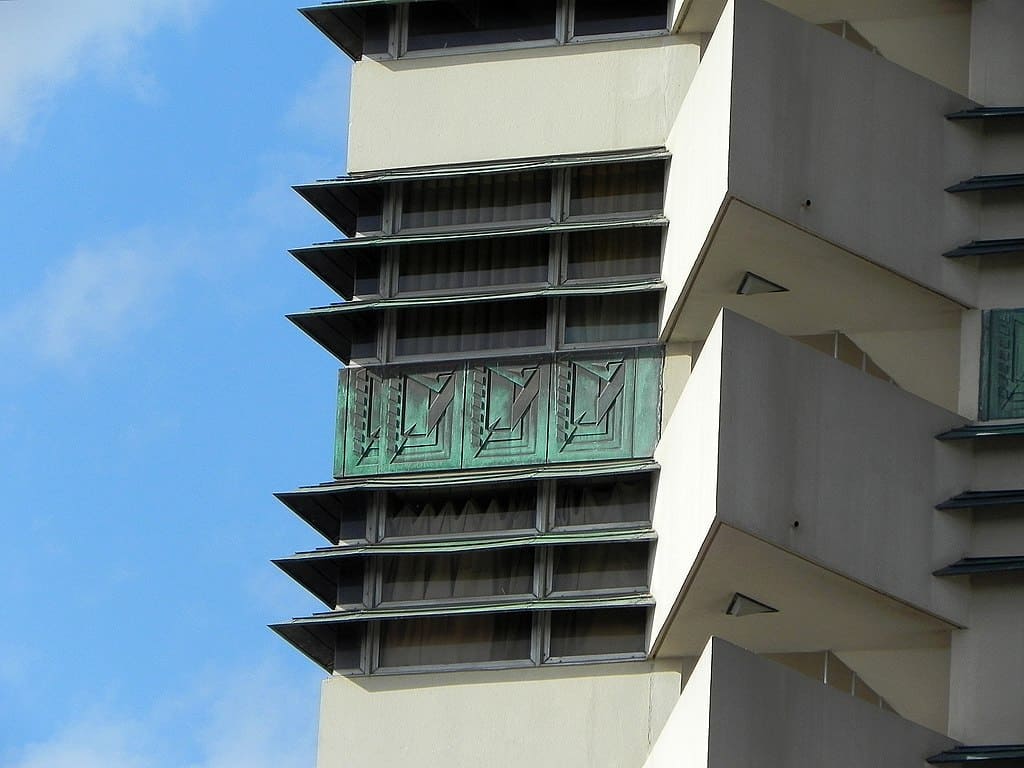
“Textile block” construction refers to construction with concrete blocks joined together with steel bars. Mayan architecture was the greatest influence on the design of these buildings, giving them a monumental air. Wright insisted on the use of local soil and gravel in the casting of the blocks. As a result of this mixture, the blocks did not age well; the impurities present in the mixture helped the penetration of water with consequent deterioration.
Spaces
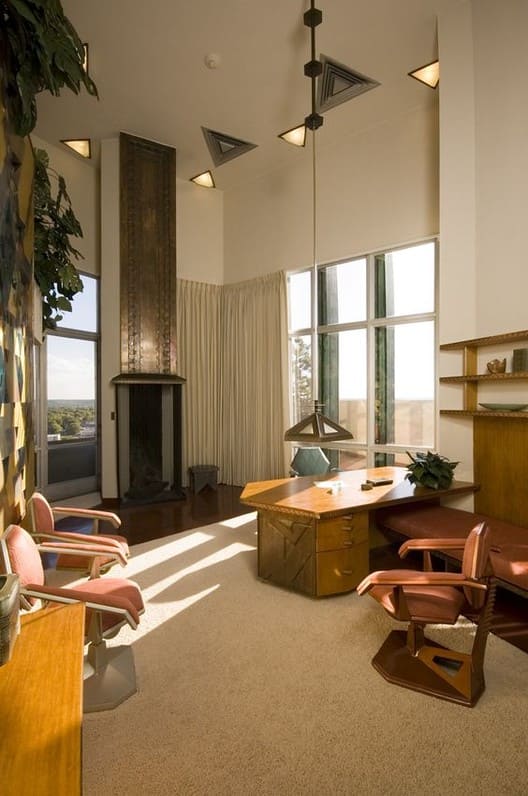
The construction is made up of a series of vertical pillars with windows stacked between them that form columns of transparent glass, the roof is flat and protected with cobblestones and tar.
At 1,000 square feet, the residence is larger than most homes built by Wright, and unlike many homes of similar size, the unique scale of its interior spaces offers a comfortable atmosphere.
The surface is divided into two open floors, with the public sector on the ground floor and the private sector on the first level. It has a large garage with capacity for four cars, garden room, workshop, swimming pool, fountain, pond, garden areas, four patios and a covered entrance.
Materials
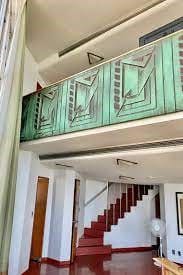
The house was built with concrete blocks, but unlike the houses made by Wright in Los Angeles using the same blocks, the Richard Lloyd Jones House has large glass surfaces that give it light and a feeling of spaciousness inside. Some of these large windows were mounted in a staggered manner, forming stained glass windows with numerous rectangular panes framed in iron.
Air conditioning
The house has a steam converter system for heating and a water circulation system for cooling. The house has 2 floors, 5 bedrooms, and 929 m2, one of the largest designed by Wright. In 1972 it was included in the National Register of Historic Places. In April 2023 it was sold to Rob Allen of Sage Sotheby’s Int. Realty by investor Stuart Price for $7.9 million.
Lavish in materials and details, the Price Tower is the tallest project carried out by the architect, accompanying the renowned Johnson Wax Building as one of its two standing vertical structures.
The Price Tower is listed on the National Register of Historic Places and is one of the 17 most significant examples of Frank Lloyd Wright’s architecture according to the American Institute of Architects. It has also received the AIA Award for its twenty-five years of existence.
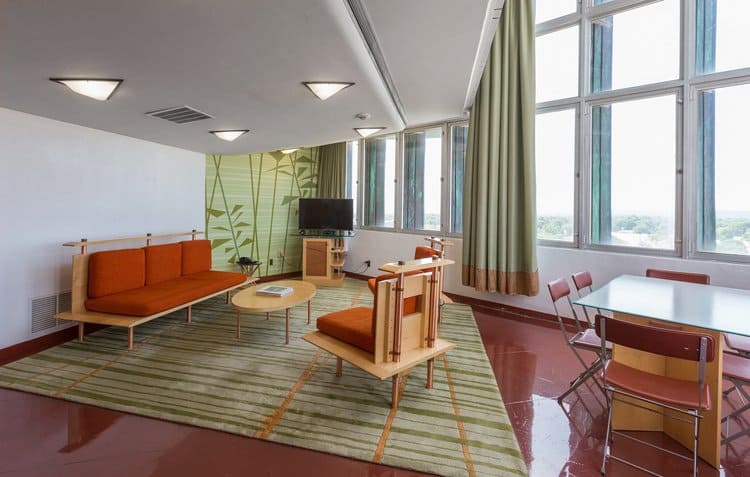
Wright nicknamed the Price Tower “the tree that escaped the crowded forest,” referring to the building’s construction and the origins of its design. The tower is supported by a central trunk formed by four elevator shafts that are anchored to the ground by a very deep foundation, just like a tree with its main root. The building’s nineteen floors cantilever out from this central core, like the branches of a tree. The exterior walls hang from the floors and are covered with painted copper “leaves.”
The materials are equally innovative for a mid-20th century skyscraper, with concrete walls, pigmented concrete floors, aluminum windows and doors, and raised, patinated copper panels.
Copper tree
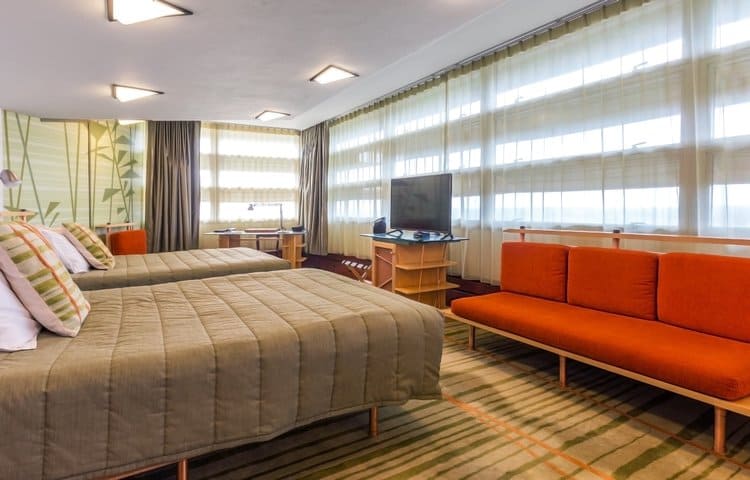
The Price Tower looks different from each side.
The core of the building is the elevator shafts arranged in the shape of a four-armed windmill. This is a “tree trunk” cast in concrete into finished shapes.
The floors are concrete stained in Cherokee red, this was the architect’s favorite color that combines perfectly with the slightly creamy concrete of the walls. The shapes of the triangular lamps or the angular spiral of the skylight above the hall also point to a master of modernism.
Ventas de la torre
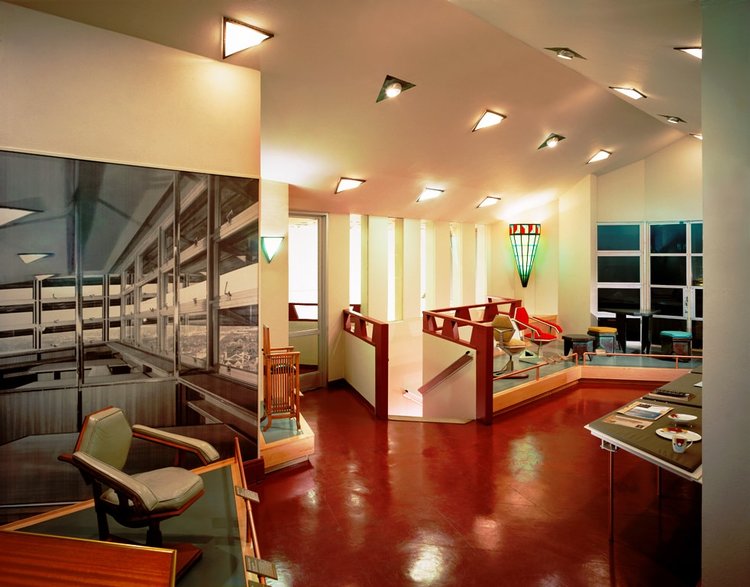
The H.C. Price Company sold Price Tower to Phillips Petroleum in 1981 following its move to Dallas. Lawyers for the new owners considered that the building did not meet the necessary safety conditions and was used only as a warehouse until 2000 when the building was donated to the Price Tower Arts Center, a museum of art, architecture and design.
In 2002, Zaha Hadid (Baghdad 1950 – 2016 Miami), winner of the Pritzker Prize, was commissioned to design a museum for the expansion of the Price Tower Arts Center.
“the tree that escaped from the crowded forest”
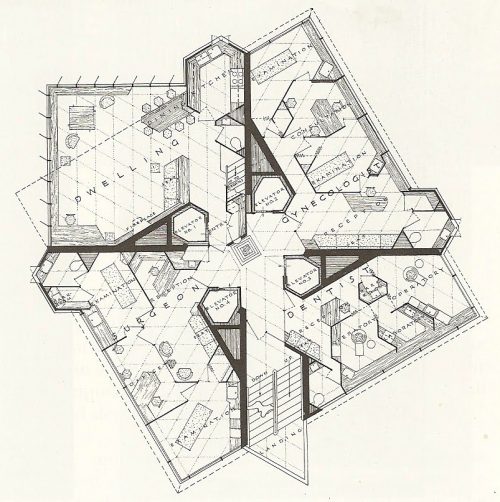
The tower was completed in 1956, the project was based on a design conceived in 1920 for four cantilevered towers for St. Mark’s, on the Bowery in New York, as a result of the Great Depression that affected the United States during that decade, the project was set aside and adapted by Wright in 1952 for the Price Company, so Wright uprooted his «tree» from the «forest full of people” of the Manhattan skyscrapers and placed it on the Oklahoma prairie where it still stands with few tall “neighbors” around it
He called his building “the tree that escaped from the crowded forest.”
The central metaphor of the “Prairie Skyscraper” is a tree, whose trunk is represented by the building’s solid central service core. The branches, the cantilevered concrete floors that protrude from the center, were able to decrease their thickness to a minimum of 3 inches.
Structure
This building was Wright’s first experiment in a multi-purpose tower, a tall, slender, detail-rich structure whose purpose was to combine business offices, retail and apartments.
The quadrant for residential use varies its shape compared to those dedicated to offices, offering spaces more in line with its function. Most floors housed three offices and a duplex apartment.
One of the quadrants, the southwest, was destined for double-height apartments and the remaining three for offices.
The H. C. Price Company was the anchor tenant occupying the top two floors of the tower, the remaining offices and double-height apartments would become a source of income for the company. There were shops offering high-end products, there was also a beauty salon.
The sixteenth floor was occupied by a police station and the attic included an en-suite office for Harold Price Jr. with double height and private terrace.
The Price Tower is supported by a central trunk whose axes divide the interior of the tower into four separate vertical quadrants, forming four elevator shafts that are anchored to the ground by a very deep foundation, just like a tree.
The building’s nineteen floors cantilever out from this central core, like the branches of a tree. The exterior walls hang from the floors and are covered with copper “leaves.” None of the exterior walls are structural in nature, they are just horizontal screens that rest on the cantilevered floors.
Equilateral triangle
The overall geometric element arises from the equilateral triangle, and all lighting elements and ventilation grilles are based on this shape while angled walls and built-in furniture are based on fractions or multiples of the triangular module.
Wright said that the triangle “…allows flexibility for human movement… which the rectangle does not…”.
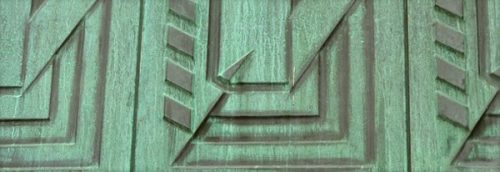
The materials used by Wight were innovative for a skyscraper from the 1950s. The concrete walls, pigmented concrete floors, aluminum doors and windows, with patinated copper reliefs.
Since the exterior walls did not need columns to support the weight, Wright developed his imagination on the façade, covering it with copper panels embossed with geometric figures that gave it a greenish color, window bands and angular copper fins, which, like leaves, protect the rooms from the sun.
The exterior window panes are tinted gold with aluminum frames.
The copper grilles that shade the windows are 50 cm wide and are placed vertically in the southwest quadrant and horizontally in the other three.
Video
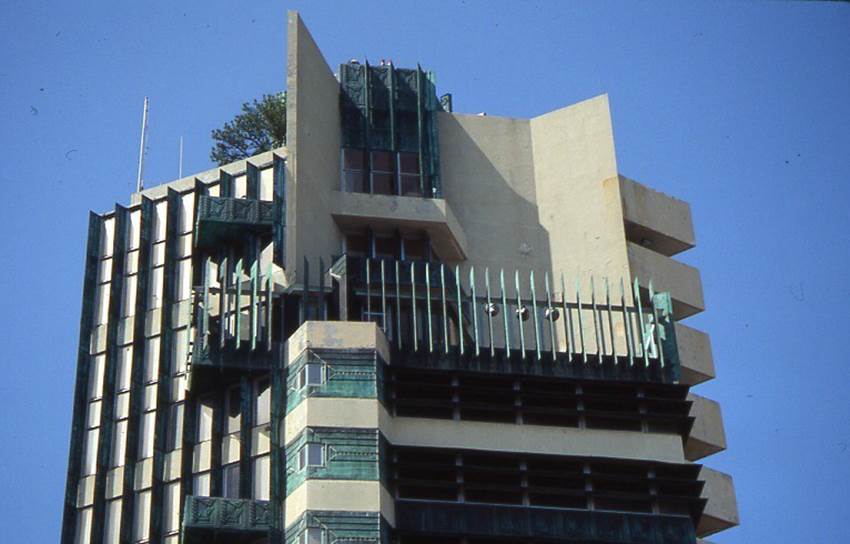
Notas
1
Datos y fotografias del Magazyn White Mad. Szymon Biedronka.
2
WiKiarquitecura
3
Bruce Alonzo Goff (June 8, 1904 – August 4, 1982) was an architect distinguished by his organic, eclectic, and often extravagant designs. A 1951 Life magazine article stated that Goff was “one of the few American architects whom Frank Lloyd Wright considers creative… he despises houses that are “boxes with little holes in them.”
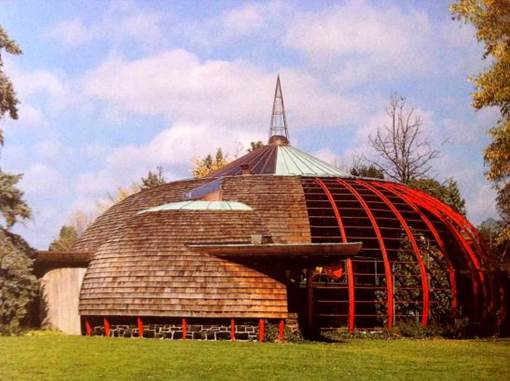
Of the 500 projects planned by Bruce Goff, only about a quarter of them were built. His style evolved from formal and conventional design, drawing on ideas from Frank Lloyd Wright and Louis Sullivan, to his original design.
While architects of his generation designed flat roofs and ornamental functional buildings, Bruce Goff, using recycled or unusual materials as a challenge to conventional architecture,
4
The Westhope House was designed by Frank L. Wright in 1929 for his cousin Richard Lloyd Jones, in the Prairie House style.
The Richard Lloyd Jones Residence, with its columns, moves away from the style of building that was designed and built in those years, becoming a work of art far ahead of its time, like many of the architect’s designs. In the 1930s the house was thought to be terribly ugly, Meryle Secrest in her book “Frank Lloyd Wright: A Biography” alludes to the fact that people referred to it as “an abominable, belligerent, and charmless house.”
Video
Your immediate future
After six months of financial tumult and legal battle, Price Tower, the only skyscraper designed by Frank Lloyd Wright, has finally changed ownership. The 19-story structure in Bartlesville, Oklahoma, will sell for $1.4 million after a ruling by Washington County Judge Russell Vaclaw on Jan. 21, Artnet News reported Friday.
The resolution mandates the implementation of a May 2023 contract between the current owners, Copper Tree and Green Copper Holdings, known collectively as Copper Entities, and Tulsa-based McFarlin Building Company. McFarlin had tried to block other potential buyers, arguing that he had already agreed to purchase the property.
The estimated debts are $2 million, including a $600,000 loan from a local businessman and $200,000 borrowed from people tied to the close-knit Bartlesville community and people connected to Cynthia Blanchard, president of Copper Entities. The court will retain the funds pending creditor claims and other complications.
The building’s fixtures, some sold in violation of preservation agreements, have further complicated matters. Copper Entities began auctioning furniture last summer, citing financial pressures. A clause in McFarlin’s contract requires that the sale include all fixtures, including Wright-designed items such as copper embossed panels and custom armchairs. Proceeds from any pre-sale transaction, the judge ruled, must be refunded or deducted from the sales price.
Copper Entities filed for bankruptcy two days after the ruling, commuting the payment process. The tower itself, closed since August, has been without utilities during Oklahoma’s freezing winter, putting the building at risk. Despite a Jan. 16 court order and McFarlin’s claims that they attempted to restore utilities, the power has remained off.
Vaclaw called the building a «priceless artifact.» Copper Entities promised modernization plans, including restaurants and a boutique hotel, but delivered little more than mounting debts. McFarlin, known for restoring historic properties like Tulsa’s Mayo Hotel, offers hope to the Price Tower.
1950 Wright y su Crosley
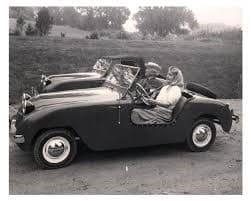
Crosley was an American manufacturer of small automobiles (microcars). First called Crosley Corporation and then Crosley Motors Incorporated, the firm based in Cincinnati, Ohio, was active from 1939 to 1952, with a period of interruption during World War II.
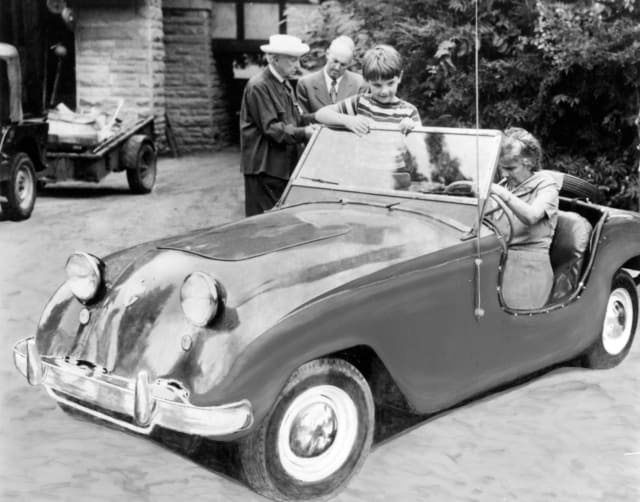
Crosley had sold around 84,000 cars in total before closing its facility in 1952.
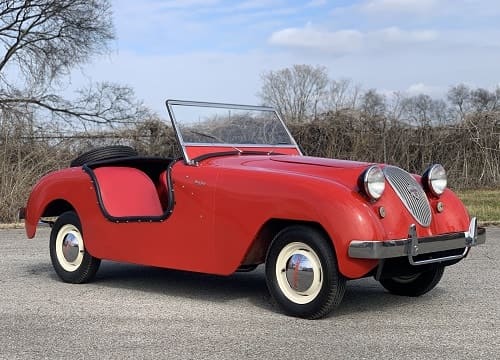
——————————————————–
Our Blog has obtained more than 1,300,000 readings.
http://onlybook.es/blog/nuestro-blog-ha-superado-el-millon-de-lecturas/

Arq. Hugo Alberto Kliczkowski Juritz
Onlybook.es/blog
Hugoklico.blogspot.com

Salvemos al Parador Ariston de su ruina
http://onlybook.es/blog/el-parador-
Other entries
Entrada anteriorGB. 35 rue de Sèvres, the workshop of Le Corbusier «Corbu». (mbgb)
Entrada anterior«35 rue de Sevres», el taller de Le Corbusier junto a Pierre Jeaneret y Charlotte Perriand. 1a. parte. (mb)Entrada siguienteEl diseño integral de Frank Lloyd Wright.
Post navigation
Entrada anteriorEl diseño integral de Frank Lloyd Wright. 2nda parte. (mbgb)