hugoklico Deja un comentario Editar
Flatiron Building in New York
Come from https://onlybook.es/blog/gb-the-flatiron-building-in-new-york-2nd-part/
«This translation from Spanish (the original text) to English is not professional. I used Google Translate, so there may be linguistic errors, which I ask you to overlook. I have often been asked to share my texts in English, so I decided to make an attempt. I appreciate your patience, and if you see anything that can be improved and would like to let me know, I would be grateful. Here are the lines I have written in the meantime, with all their imperfections». Hugo Kliczkowski Juritz
“We all live under the sky, but some of us lift our eyes to the stars” Oscar Wilde
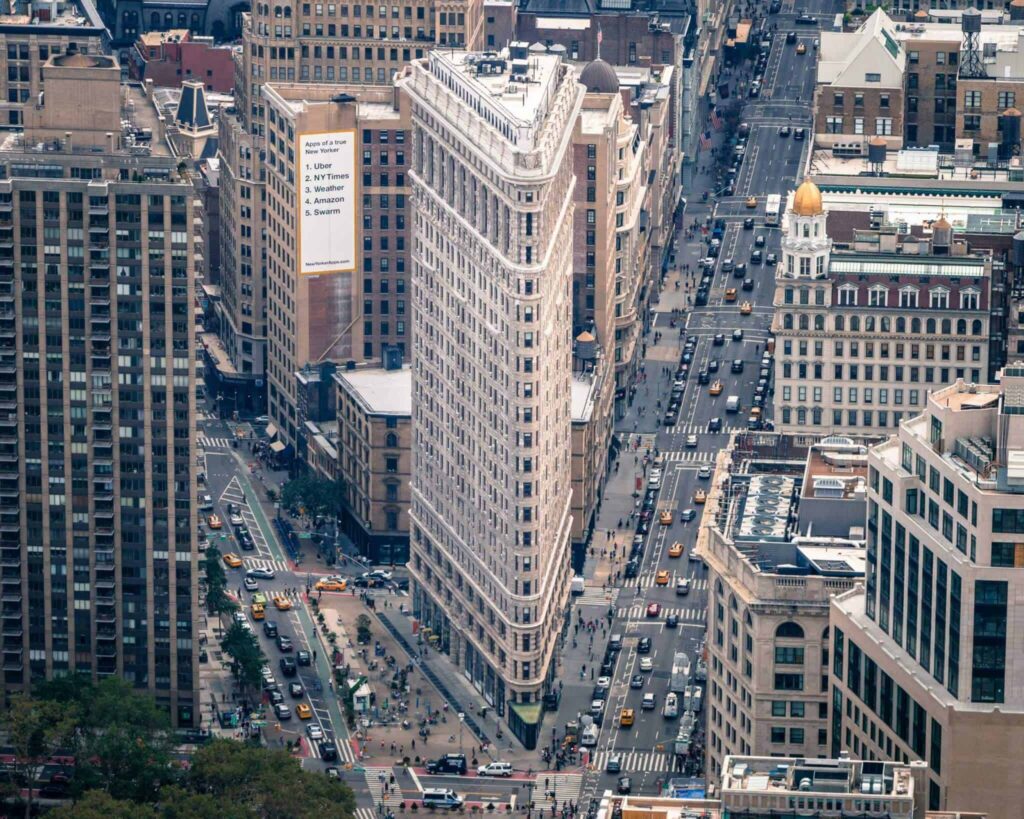
The Flatiron Building, originally called the Fuller Building, was designed to be the headquarters of the Life Insurance Company, owned by George A. Fuller.
One of New York’s most iconic buildings, it is located at 175 Fifth Avenue (between East 23rd and 22nd Streets). The district used to be called the Toy District because of the numerous toy factories there, and was later renamed the Flatiron District, due to the building’s fame.
It resembles a triangle, in which there are two sides whose base is much longer. The building has a floor area of 20,000 m2 spread over 22 floors and is 87 metres high. It has been a US National Historic Landmark since 29 June 1989.
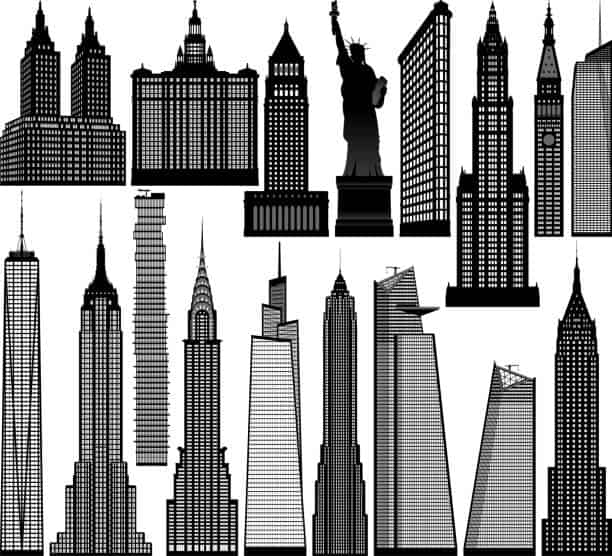
By way of comparison, the Empire State Building 1930/31 by architects Shreve, Lamb and Harmon has 192 floors and 381 metres, and the One World Trade Center 2006/14 by architects David Childs (Skidmore, Owings and Merrill) and Daniel Libeskind, has 94 floors and 417 metres.
When the Flatiron was completed in 1902, it was one of the tallest buildings in the city and one of only two skyscrapers north of 14th Street (the other being the Metropolitan Life Insurance Company Tower by Napoleon LeBrun & Sons Architects (east wing and original towers) and Morgan & Meroni Architects (current east wing), which stood one block east).
The building occupies a triangular block formed by Fifth Avenue, Broadway and East 22nd Street, with 23rd Street skimming the northern (uptown) peak of the triangle. As with many other wedge-shaped buildings, the name ‘Flatiron’ derives from its resemblance to a cast-iron clothes iron.
It has been described as ‘one of the most iconic skyscrapers in the world as well as a symbol of New York City’. Because of its steel structure in many respects it was considered and is considered an innovative skyscraper, its construction took only 1 year, made possible by having a steel structure. All structural steel parts such as beams and columns were prefabricated and assembled on site like a Meccano.
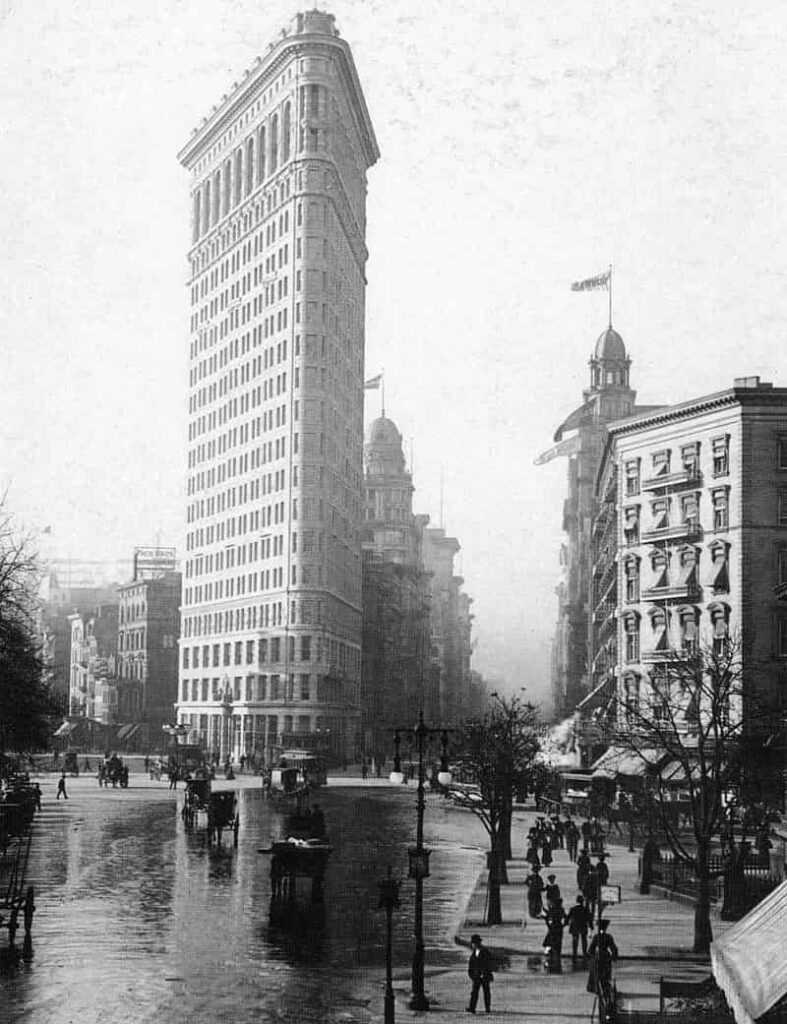
It is located at the south (downtown) end of Madison Square and at the north (uptown) end of the Ladies’ Mile historic district.
The site was purchased in 1857 by Amos Eno (1), who shortly thereafter built the Fifth Avenue Hotel on a diagonally opposite site. Eno demolished the four-storey St. Germaine Hotel at the south end of the site and replaced it with a seven-storey apartment building, the Cumberland. On the remainder of the site he built four three-storey buildings for commercial use. This left exposed four floors on the north side of the Cumberland, which Eno leased to advertisers, including The New York Times, which installed a sign made of electric lights.
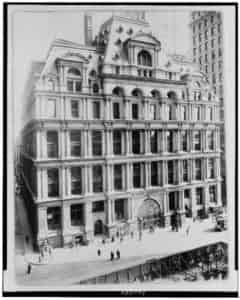
Later, Eno placed a canvas screen on the wall and projected images onto it with a magic lantern (an optical device, a precursor to the apparatus that began the art of cinema, based on the design of the camera obscura), on top of one of his smaller buildings, alternating advertisements and images.
Both the Times and the New York Tribune began to use the screen for news bulletins and, on election nights, tens of thousands of people gathered in Madison Square to await the latest results.
It was neither easy nor financially possible to keep the Flatiron in business
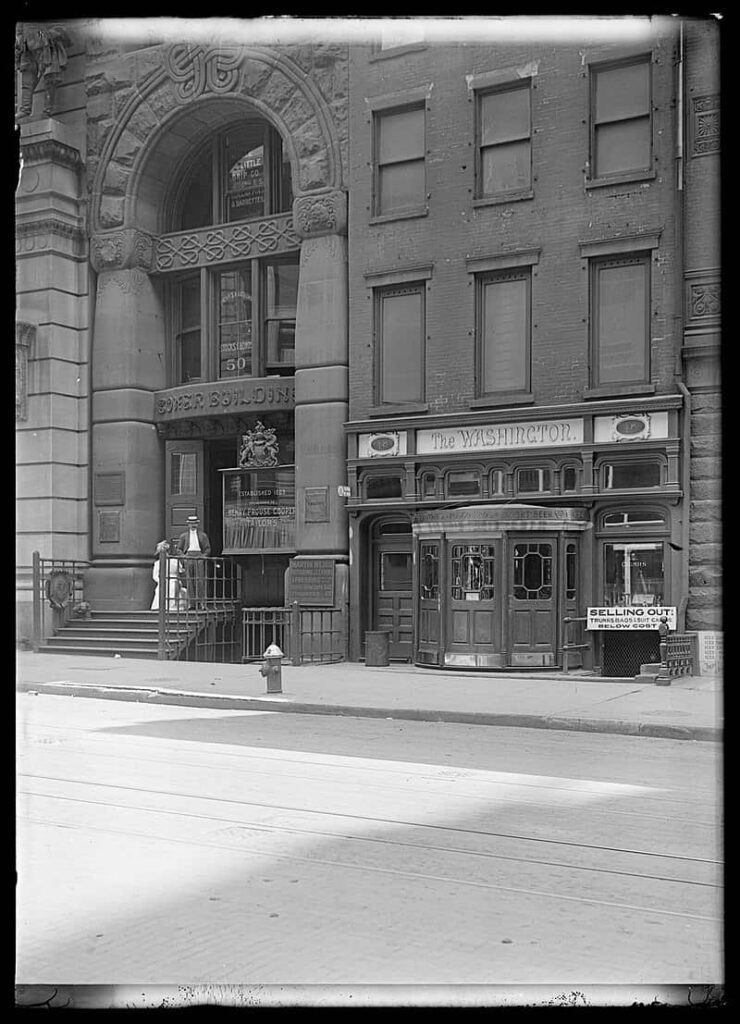
Architect Daniel Burnham designed the Beaux-Arts style building in 1902.
After more than 100 years as an office building, in 2019, the advertising company McMillan Publishers abandoned the 22 floors for renovation, declaring «It is a major financial investment that pays for itself in terms of the iconic image of having an office in such a building».
Businessman Nathan Silverstein did not see eye to eye with the partnership of real estate companies that owned 75% of the property, consisting of Sorgente Group, Newmark, GFP Real Estate and ABS Real Estate Partners and took the dispute to court, and in early 2023, a judge and the New York Supreme Court ordered its sale by auction.
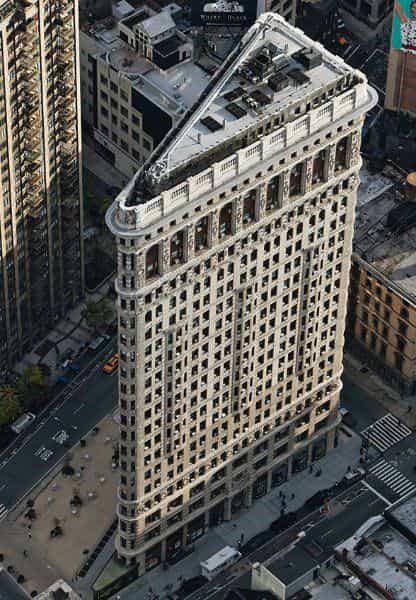
At the end of March 2023, a first auction was held at the gates of the building, which Jacob Garlick of Abraham Trust won over Jeffrey Gural of GFP Real Estate, one of the current owners.
At the time, Jacob Garlick, founding partner of Abraham Trust, told a New York television station: «It’s been a lifelong dream of mine since I was 14 years old. Our mission is going to be to forever respect its integrity’»
But Trust did not make the obligatory payments to complete the purchase, and after that first failed auction, in the second auction, Jeffrey Gural achieved his desired goal, for 161 million dollars, about 150 million euros. The GFP Real Estate fund, has finally taken 100% of the iconic building.
«We achieved our goal, which is to end our relationship with Nathan Silverstein and own the building 100%,’ said Gural. ‘It’s a relief because for the last 30 years I’ve needed his consent for everything, sometimes we agreed, sometimes we didn’t».
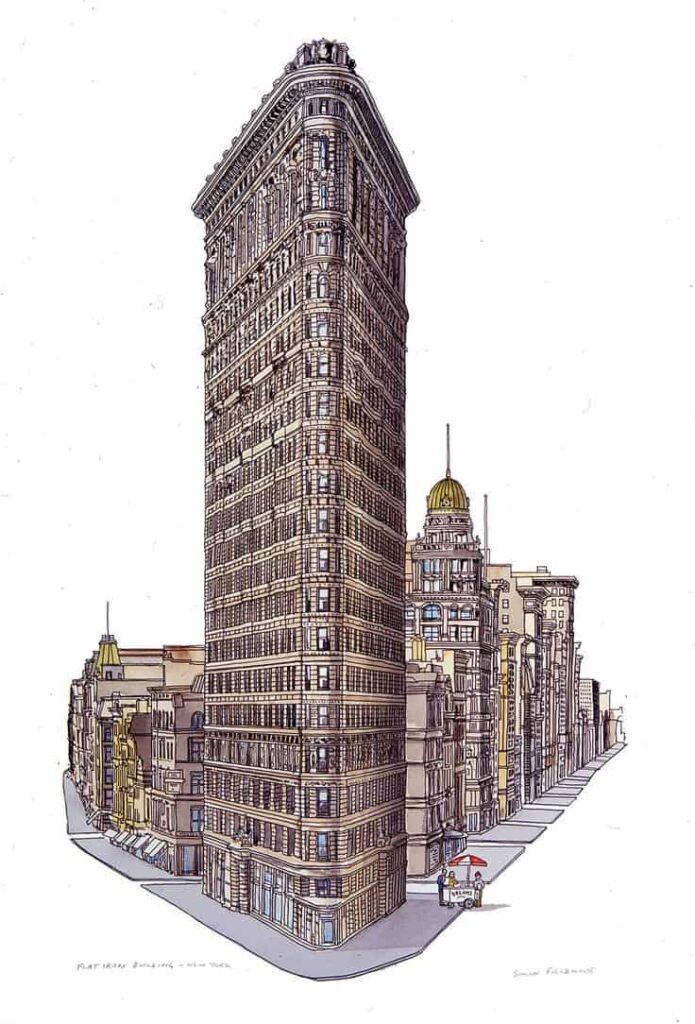
Kristine Klein, editor of The Architect’s Newspaper, announced on 27 August 2024 in its pages that documents submitted to the New York City Department of City Planning provide news about the future of the building. The document contains details of the conversion of the offices into 60 residential units, the project tentatively ‘involves interior renovations and minor building modifications’.
When work is completed, the Environmental Assessment Statement (EAS) outlines that of its 22 floors, only the ground floor will remain open for commercial use, the upper levels will be converted to residential.
As a historic building, any work on the limestone and terracotta façade requires the approval of the Historic Monuments Preservation Commission.
The Commission agrees with the conversion and reviewing the planned renovations says that «There will be no demolition, addition or expansion work, but there will be minor exterior work including window replacements and ground floor door modifications. The most significant interior renovations will be the conversion of the large office floors into smaller, more insular flat unit layouts, as well as mechanical equipment upgrades».
Hopper
Hopper’s drawings of the Flatiron Building.
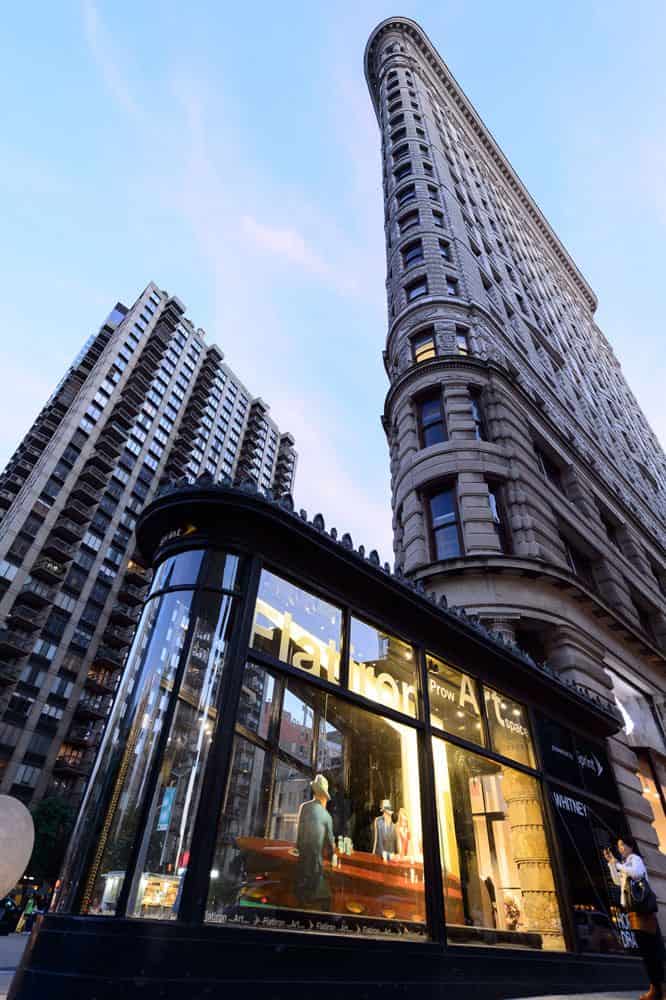
«Hopper Drawing» is the first major museum exhibition to focus on the drawings and creative process of Edward Hopper (Nyack, 22 July 1882 – 1967 15 May New York).
This exhibition showcases the Whitney Museum’s collection of Hopper’s work, which includes more than 2,500 drawings bequeathed to the museum by his widow Josephine Hopper, many of which have never before been exhibited. The exhibition examines Hopper’s significant achievements as a draftsman, and the sketches for many of his major oil paintings, including Early Sunday Morning (1930), New York Movie (1939), Office at Night (1940) and Nighthawks (1942), with their preparatory drawings and related works.
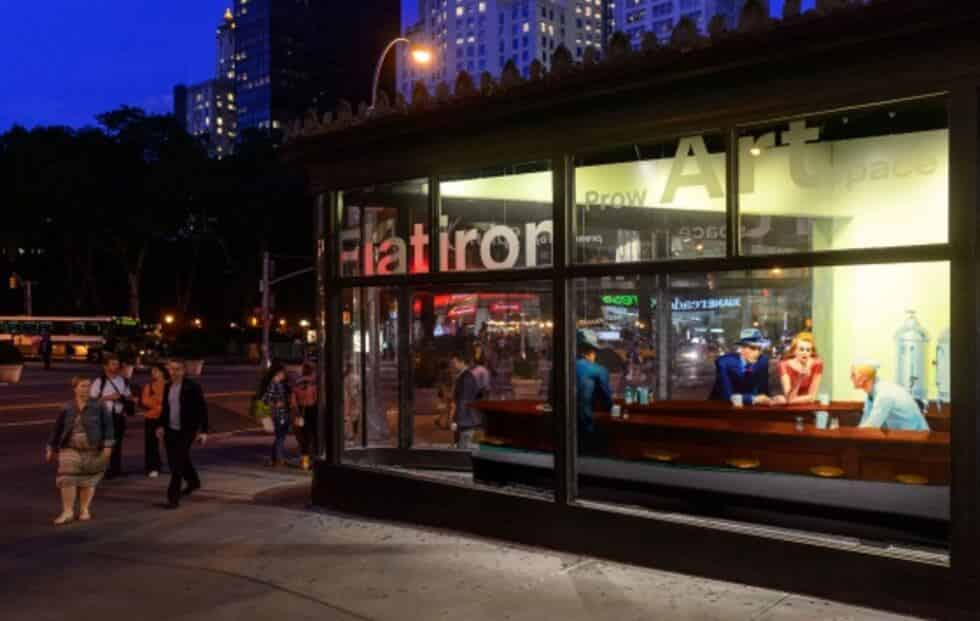
For years it was thought that the scene in Nighthawks, that enigmatic isolated café with solitary beings who neither speak to each other nor want to speak to each other, and that interior light characteristic of Hopper’s American painter, belonged to a now demolished ‘Diner’ on Greenwich Avenue, near the West Village, the neighbourhood where the painter lived at the time. It was later said to be in Mulry Square, a few streets north of where Hopper’s studio was located, and corresponded to a diner next to a gas station. But the blogger and regular contributor to The New York Times, Jeremiah Moss, denied this shortly afterwards, concluding that it was an invented location and recently adding that the painting shows the intersection of several streets, without specifying which ones.
Now passers-by, whether they are New Yorkers or not, know that the «Diner» is located at one of the corners of the Flatiron, at the intersection of Fifth Avenue, 23rd Street and Broadway, where the Whitney Museum has wanted to pay tribute to this legendary painting with an installation similar to the one Hopper painted in 1942, in a 3D version.
Although they can’t go in for burgers, they should go across the street to Shake Shack in Madison Square Park, along with their neighbours who line up every day at lunchtime. (2)
It was exhibited as a promotional strategy for the museum’s exhibition of unpublished drawings by the painter.
‘At night is when we can best sense the light in the installation; we can’t breathe the same smoke or drink the same whisky as his characters, but we can understand Hopper’s painting a little better, spatially’,
The Flatiron and the «23 skidoo»

It seems that when it was built, the aerodynamic shape of the building generated a draught on 23rd Street. This caused women’s dresses to be lifted by the wind. In the early years of the 20th century, women wore long dresses, «Mary Poppins» style.
At that time the sight of a woman’s bare ankles was a titillating sight, so many onlookers lined 23rd Street waiting for a gust of wind to lift the dresses of passers-by. The police set up on that corner to chase the peeping toms away. The expression that was born at that time was «23 skidoo», meaning ‘get the hell off 23rd’ or take advantage of a good opportunity to leave, is still in use today.

Notas
1
Amos Richards Eno (1810 – 1898) was a New York City real estate investor. He built the Fifth Avenue Hotel and many other projects on the streets of Broadway and Fifth Avenue, where he established a substantial family fortune of between 20 and 40 million US dollars (about 1.52 billion 2024 dollars). In April 1882, Eno and his relatives founded the Second National Bank of New York, his son John Chester Eno, the bank’s president, embezzled millions of dollars in 1884 and then fled to Canada to avoid prosecution. It caused a huge scandal, the stolen money was covered by his father.
2
El Pais. The traveller. Mario Suárez. 12 September 2013.
Our Blog has been read more than 1,300,000 times.
http://onlybook.es/blog/nuestro-blog-ha-superado-el-millon-de-lecturas/

Arq. Hugo Alberto Kliczkowski Juritz
Onlybook.es/blog
Hugoklico.blogspot.com

Salvemos al Parador Ariston de su ruina
Let’s save the Parador Ariston from its ruin
http://onlybook.es/blog/el-parador-ariston-una-ruina-moderna-por-hugo-a-kliczkowski/