hugoklico Deja un comentario Editar
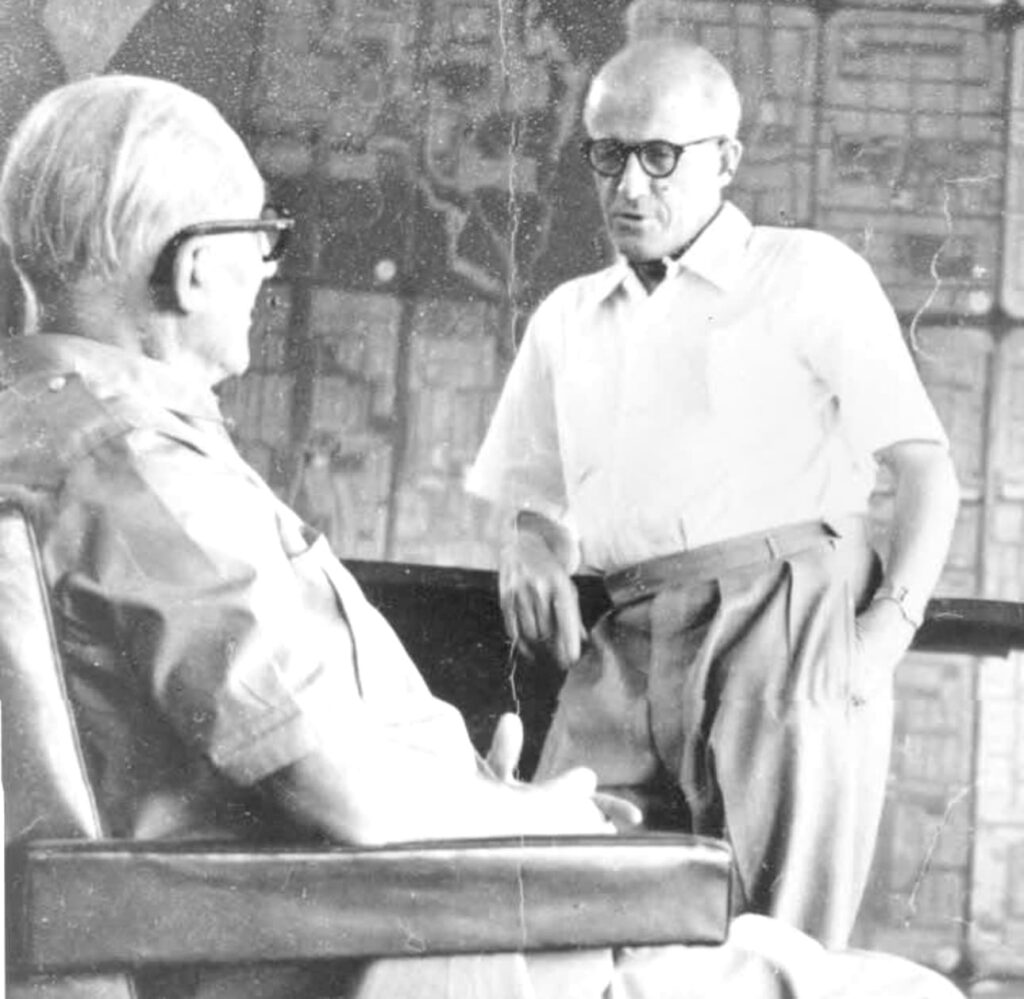
Pierre Jeanneret
«The boredom of the Oyster produces Pearls.» (1)
The title is a license that I have taken, although only Charles Édouard chose to be called Le Corbusier, his cousin Pierre did a lot to make that name have the architectural importance that it has. In this construction of professional prestige there has not been a single Le Corbusier, there have been two.
Information from texts by Stefanos Krystallidis. Carlo Bento Company, Amarjot Kaur (The Tribune), Cassina, Jose M. Sieira AD 7/2019. Architect Sarbjit Bahga 2022.
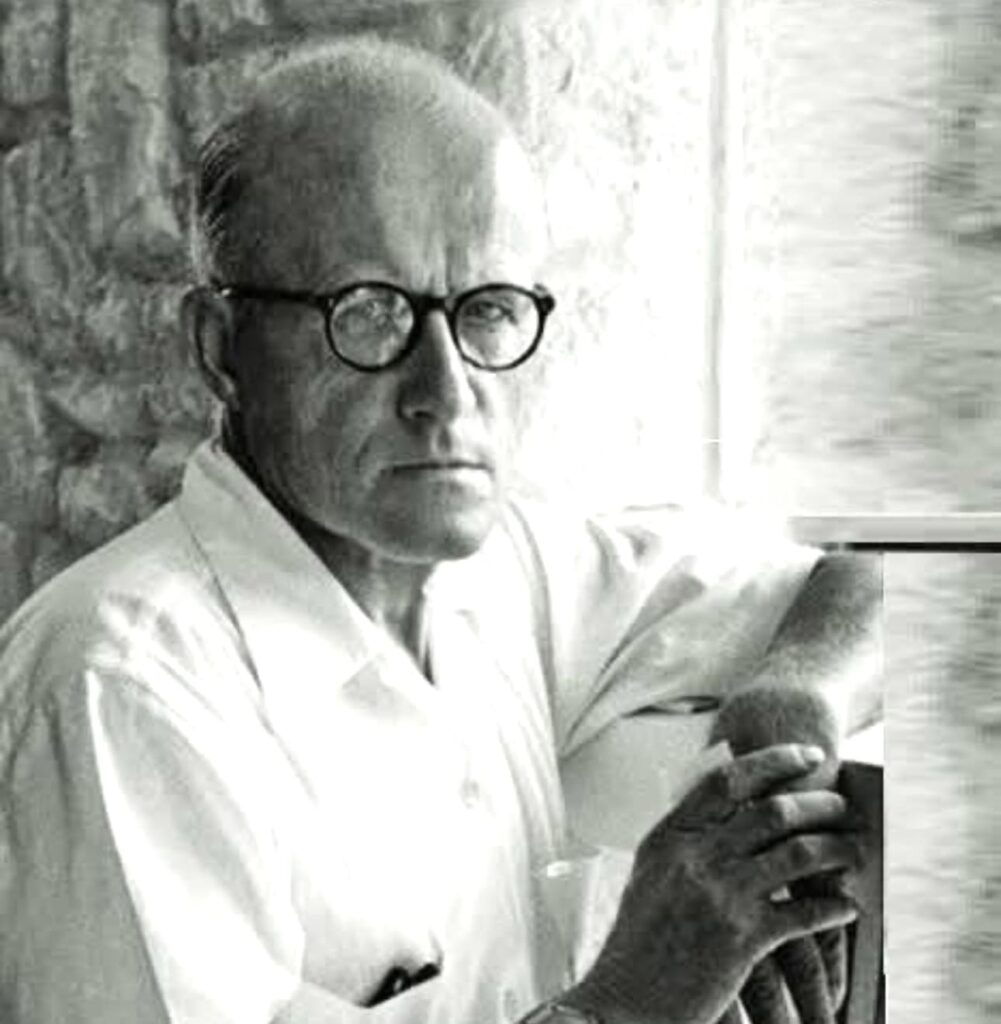
Appointed senior architect, Jeanneret, oversaw the ambitious project in Chandigarh and proved especially adept at connecting with professionals and the local community. “Indeed, he is respected as a father, loved as a brother by the approximately fifty young people who applied to work at the Architects’ Office,” Le Corbusier wrote about his cousin.
Pierre Jeanneret (Pierre André Jeanneret Geneva 1896 – 1967 Ibid), Swiss architect and designer, was the cousin and close collaborator of Le Corbusier.
He graduated from the Geneva School of Fine Arts. She worked with Auguste and Gustave Perret in Paris between 1921 and 1922, before beginning to work in collaboration with Le Corbusier, her role was of great relevance in all projects, not always recognized.
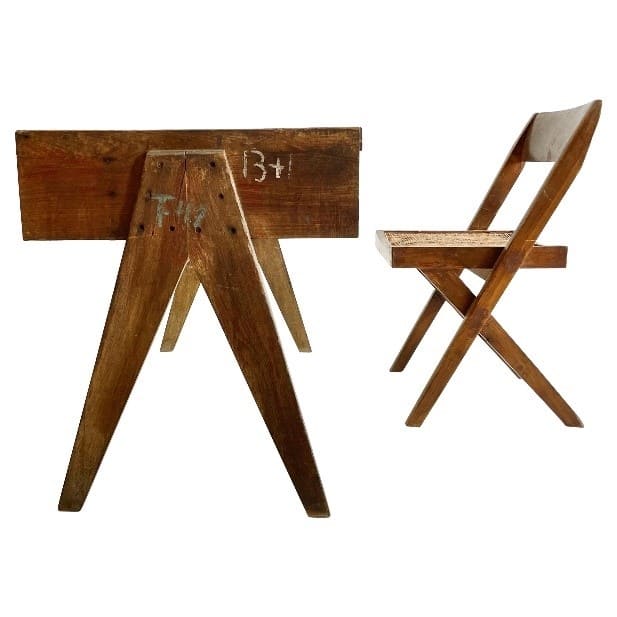
Together they published in 1926 the famous manifesto of the “Five points towards a New Architecture” that would serve as a guide for their architectural aesthetics. One of the most faithful examples of these principles is the Villa Savoye (1928-1931). A building with large glass surfaces and an interior space with few partitions, elevated on elegant pilotis that seem to make it levitate.
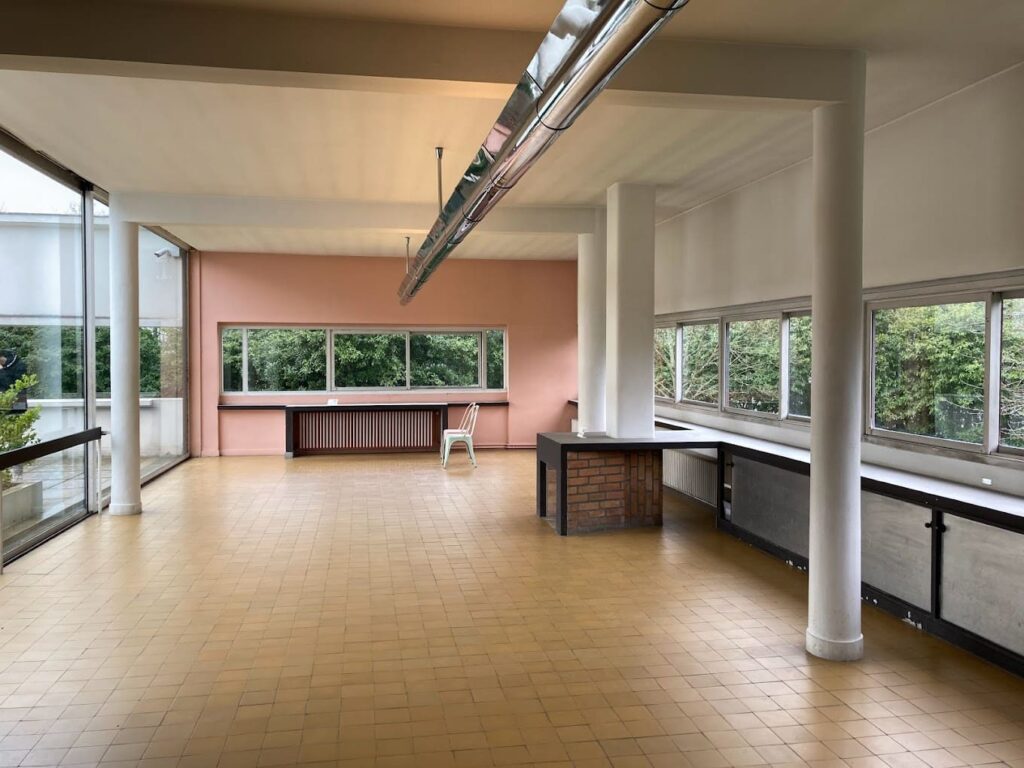
In 1929 at the Paris Autumn Salon, Pierre exhibited a set of modern furniture composed of tubular steel chairs, stools and a group of modular steel shelves conceived together with Le Corbusier and Charlotte Perriand. All of them were members of the Union des Artistes Modernes.
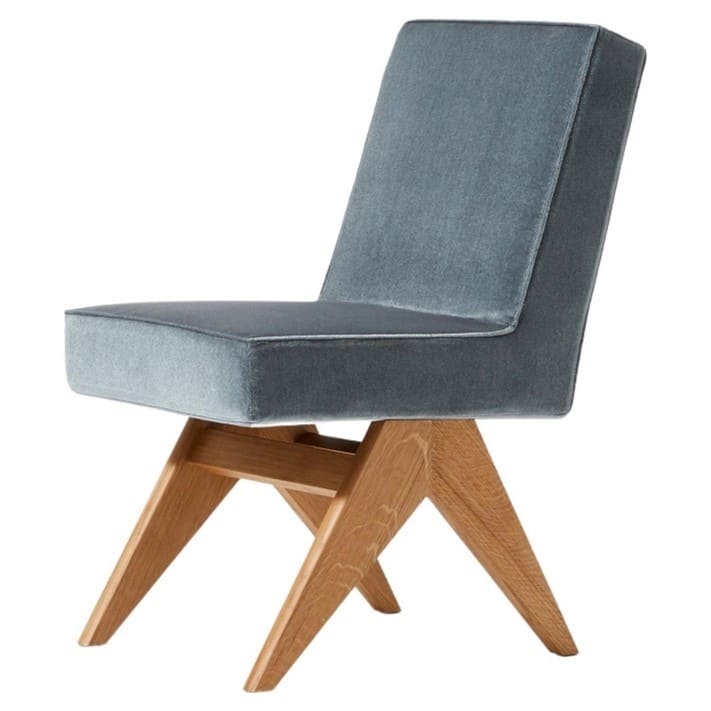
Medidas alto 85 cm, ancho 50 cm, profundidad 63 cm, altura asiento 46 cm
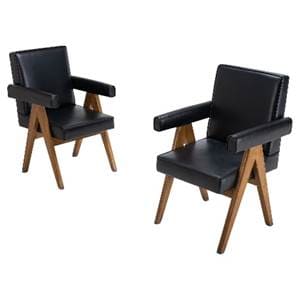
Measurements: height 90 cm, width 59.5 cm, depth 63 cm, seat height 44.5 cm. 1950. This piece is part of the legacy of architectural history. Collection Hommage à Pierre Jeanneret.
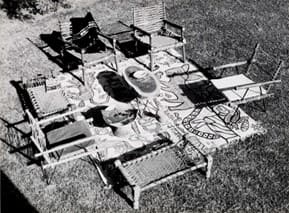
His experience in India lasted until the end of his days in 1967. His close and continuous contact with the local territory led him to combine essential forms with simple materials to create a meeting point between modern European ideals and the traditional Indian spirit.
Pierre Jeanneret was a visionary of modernist architecture and design. Together, the two pioneered a new aesthetic vocabulary that put function and order before beautification: Jeanneret’s work infused the strict geometry of modernism with energetic diagonals and lighter materials such as cane and wood. A constant innovator, he collaborated with Charlotte Perriand on experiments with aluminum and wood, and developed prefabricated housing with Jean Prouvé.
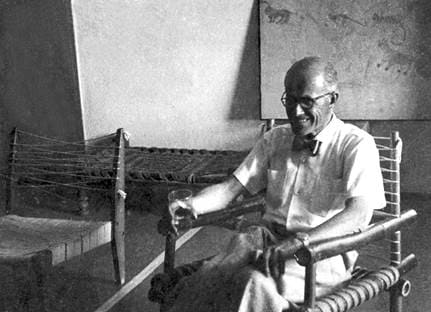
In the early 1950s, Jeanneret joined his cousin in Chandigarh, India, where they embarked on a massive urban planning project, laying out the city and designing low-cost buildings and furniture. Although Corbusier did not continue the project to the end, Jeanneret remained for 15 years as the project’s chief architect. (2)
See study of 35 rue de Sevres https://onlybook.es/blog/35-rue-de-sevres-el-taller-de-le-corbusier-junto-a-pierre-jeaneret-y-charlotte-perriand-mb/
The Gandhi Bhawan
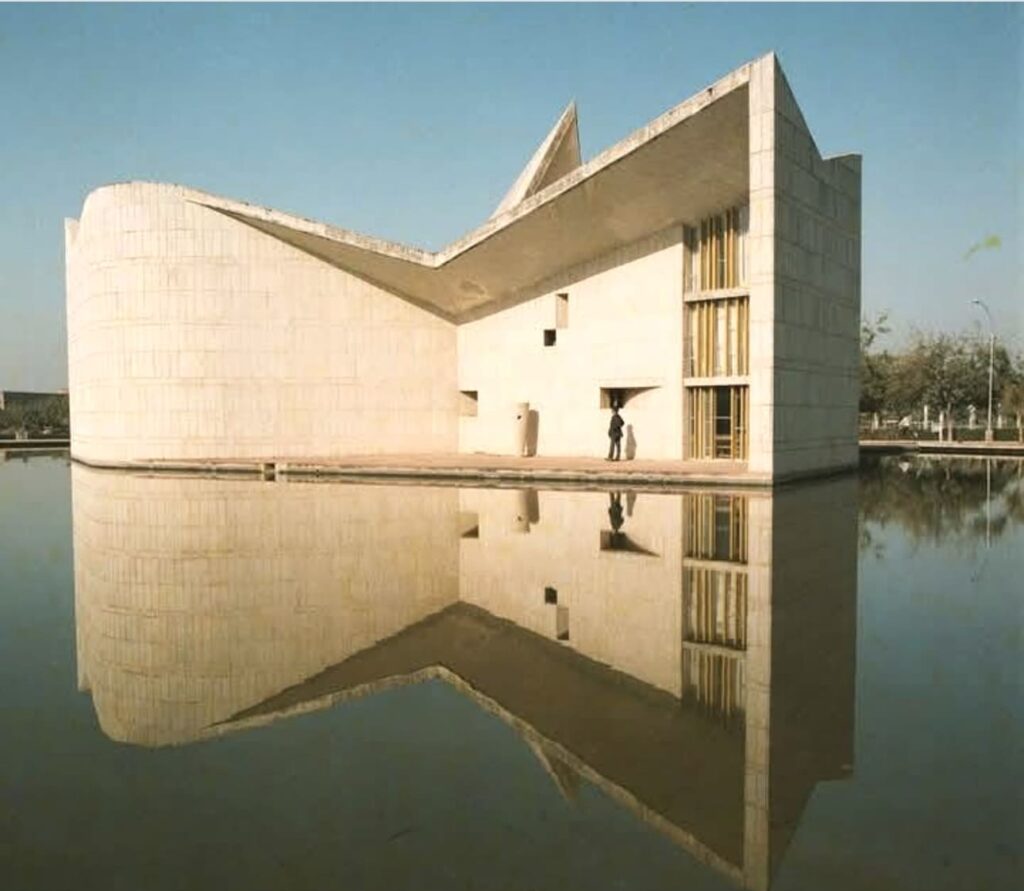
On my trip to India, as part of the “Motovum” group of editors, I brought forward my meeting in New Delhi a few days and went to Chandigardh.
I toured it in its «big words», its urban design, its government buildings, I was fascinated to see the Chandigarh Capitol Complex, with its 3 buildings.
The Secretariat, which was taken over by the army that managed to destroy the terrace, with bastard constructions (such as bathrooms, kitchens, warehouses), or its beautiful terraces transformed into archives (with disused cabinets and machines in addition to papers almost destroyed due to being outside).
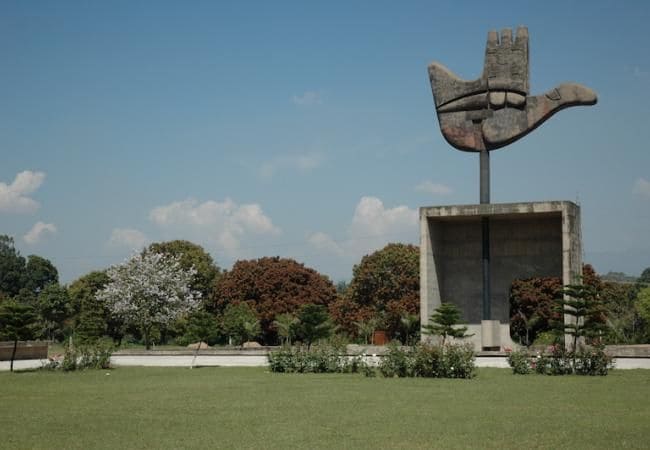
I was able to hear a trial in the beautiful and colorful High Court of Punjab and Haryana (originally Chandigarh Court House), admire the National Assembly, in perfect condition, where I could see Le Corbusier’s mural, I marveled at seeing the Open Hand Monument, as delicate as it is forceful. The temperature of more than 40 degrees did not help much.
Also visit the Gandhi Bhawan, by Pierre Jeanneret, an exquisite piece on the edge of the lake.
It is a city, like many in India, with a large population, which has few urban and civility regulations, trucks prevail over cars, these over tuk-tuk tricycle taxis, these over motorcycles, these over bicycles and all of them over pedestrians. Crossing the avenue in front of the hotel was a feat, since since no one respects the traffic lights, which are considered ornamental lights, we went to the center of the avenue, but as a hundred people were crossing behind us, they were pushing us into the street, since pedestrians cross while the rest of the vehicles avoid them, we finally crossed it in a taxi. It is a small city but has 1,300,000 inhabitants, the area is militarized, since Punjab is a conflict zone between Pakistan and India.
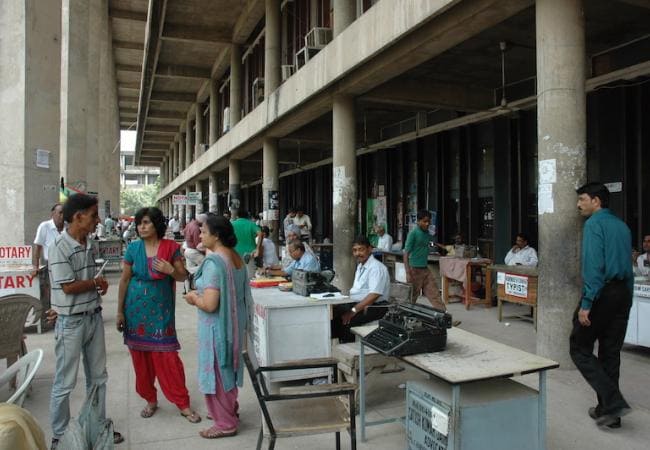
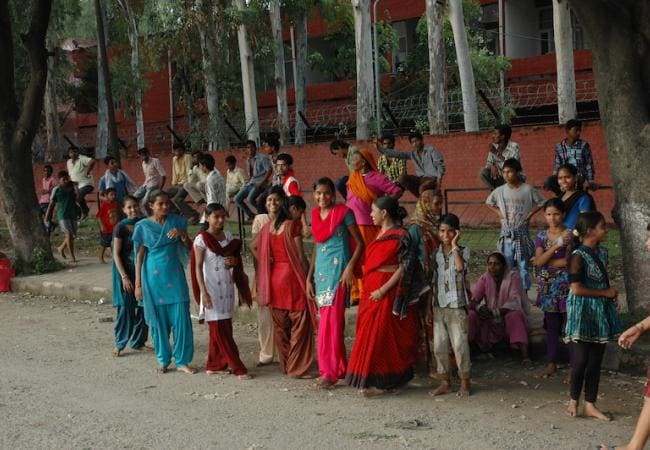
We saw a housing complex by architect Charles Correa (Hyderabad 1930 – 2015 Bombay), a brilliant architect, urban planner, activist and theorist.
When I was in New York I was able to visit his work on the Permanent Mission of India, New York (1985-1992).
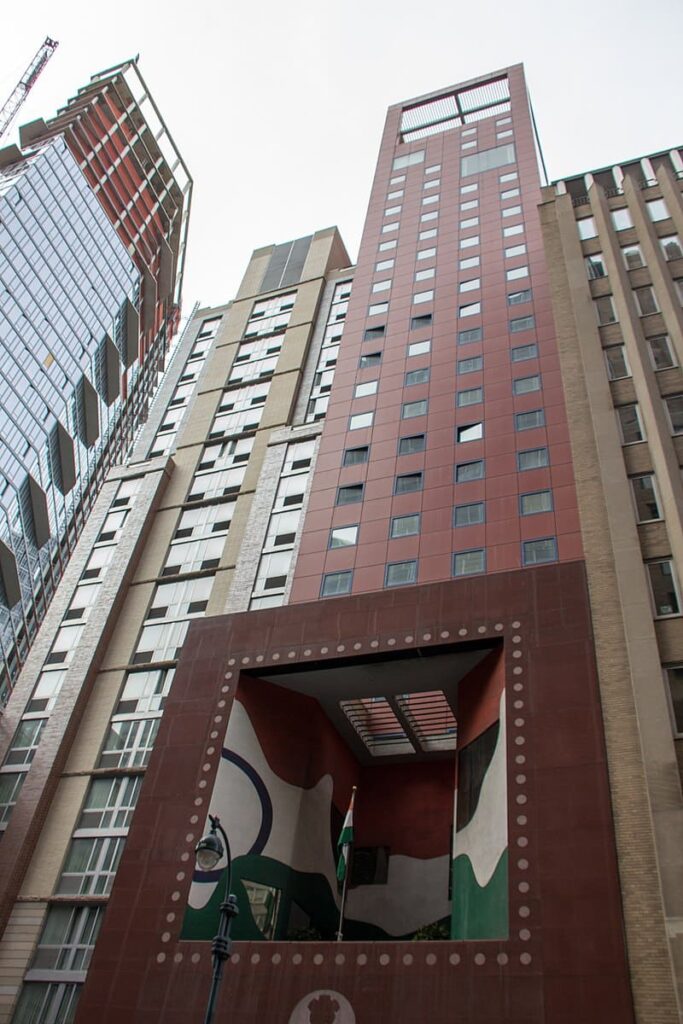
Let’s return to the Gandhi Bhawan of Panjab University in Chandigarh, which is a central architectural piece of the campus and a stunning example of modernist architecture in India. This distinctive concrete building was the result of a 1960 proposal that a Gandhi Bhawan (Gandhi Centre) be established in every university in India «with the objective of promoting the study of Gandhi’s ideals and his way of life.» The building, by Pierre Jeanneret, was built as part of the planned city of Chandigard.
He used innovative molded concrete to evoke an abstract floating lotus flower, combining angular lines with organic shapes, all in a large reflective pool.
A $130,000 grant from Getty will support an integrated, sustainable plan for the future management of the building, based on extensive background research, materials testing and technical analysis. The project will also support training workshops for modernism experts in India, as well as for local professionals who care for Gandhi Bhawan and other modern buildings in the region.

In recent years, Jeanneret has emerged from the shadow of Le Corbusier, collectors have discovered his simple and striking furniture designs.
In 1922 he became a partner in Le Corbusier’s studio in Paris. Jeanneret’s contribution in his association with Le Corbusier was not minor, he often drew the first sketches of plants that would later be retouched and refined in the company of Le Corbusier. He knew how to stimulate his cousin’s imagination or temper it with his doses of realism.
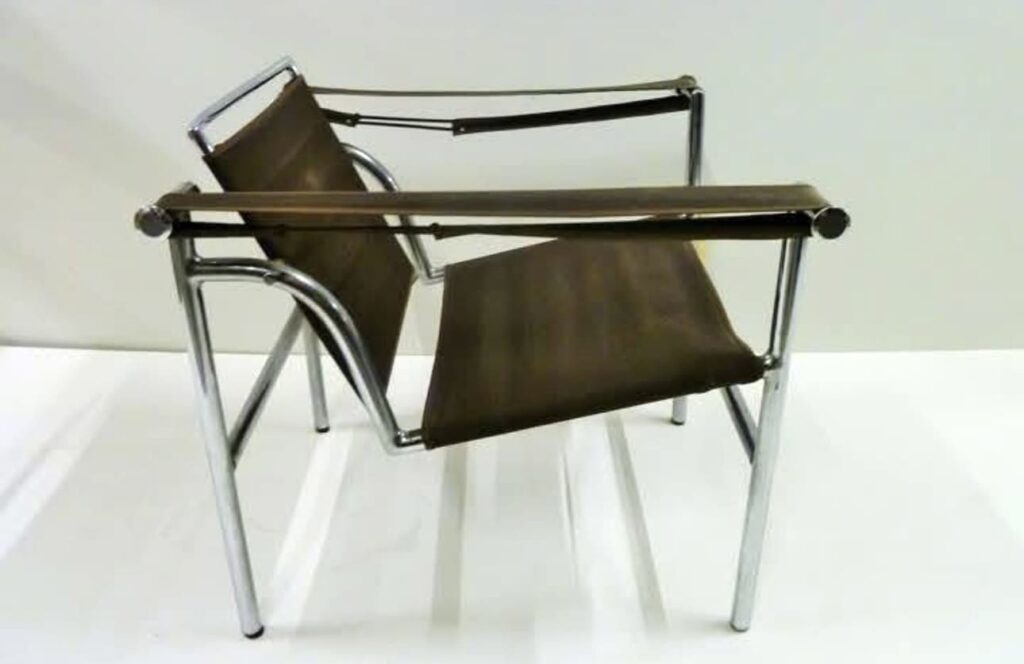
He also played a prominent role in the continuity of the study, coordination and control of the more technical aspects.
His role was of great relevance in all projects. Together they published the famous manifesto of the «Five points towards a new architecture» in 1926, which would serve as a guide for their architectural aesthetics.
One of the most faithful examples of these principles is the Villa Savoye (1928-1931), the emblematic modern house in the suburbs of Paris.
A building with large glass surfaces and an interior space with few partitions, raised on stilts giving the impression of being suspended. Pierre Jeanneret also worked with Charlotte Perriand on the Grand Modele line of tubular metal furniture that was a sensation at the annual Autumn Design Exhibition in 1929. Pierre Jeanneret presented a set of modern furniture composed of tubular steel chairs, stools and a set of modular steel shelves conceived together with Le Corbusier and Charlotte Perriand, this brilliant architect and designer was the main protagonist of the designs attributed only to Le Corbusier.
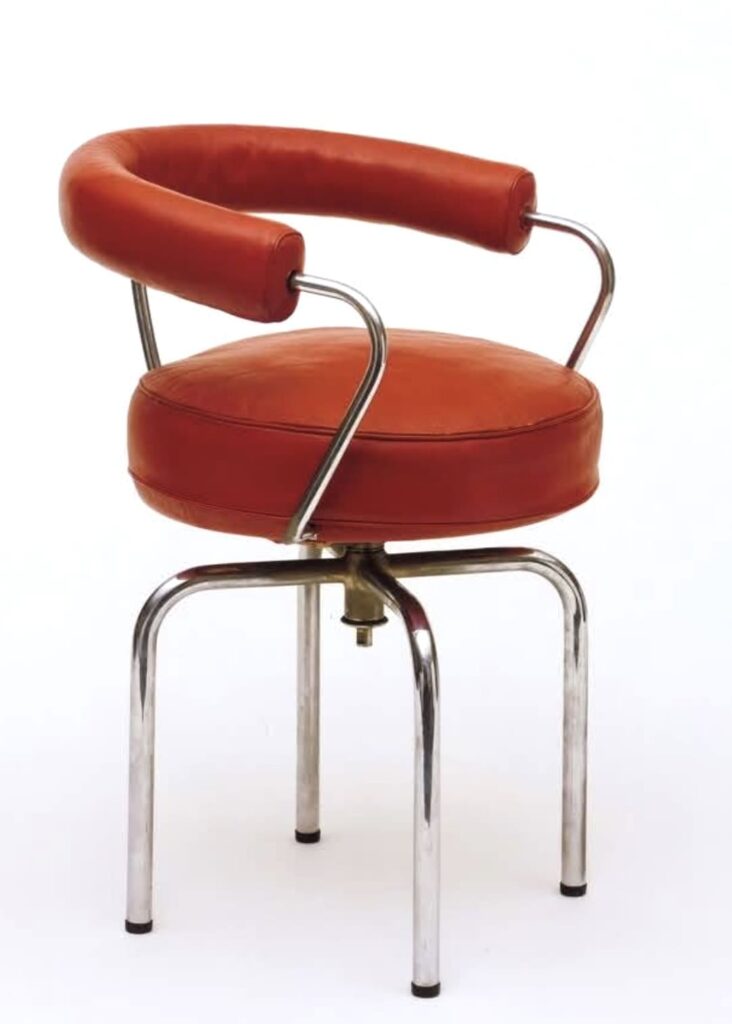
Unlike the tubular steel chairs produced by Marcel Breuer and other members of the Bauhaus, the chromed metal pieces designed by Jeanneret and Perriand, including the classic LC/4 chaise longue and the Grand Comfort armchair, look sensual, relaxed and welcoming. On the contrary, although Jeanneret basically uses geometric shapes for its wooden seats, the warmth is provided by the nature of the material. One of his first designs made of wood is the Scissors Model 92 chair, licensed by Hans and Florence Knoll when they were touring post-war France.
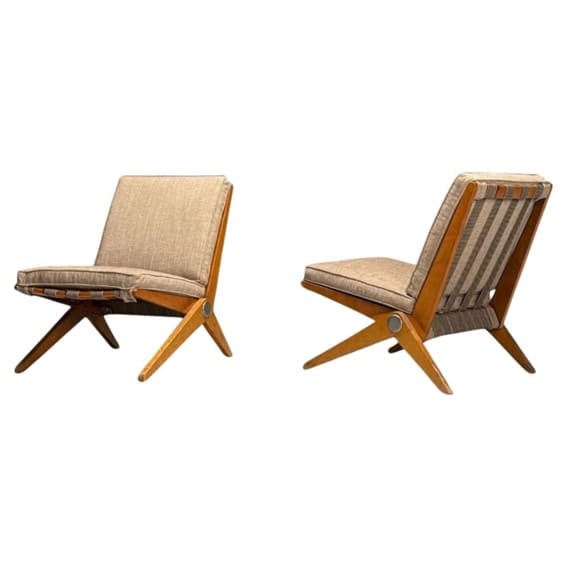
But Jeanneret’s best work in furniture was made in Chandigarh, whose pieces have given rise to her recent fame. Made from teak, designs range from lounge chairs and low chairs with cane seats to desks and tables, most with compass-shaped legs. Many of these pieces are being restored, as they were found dumped and mistreated in India in the late 1990s.
Ideology separated the cousins
During World War II, a rift opened between Pierre Jeanneret and his cousin Charles Eduard, when the former joined the French resistance. while Le Corbusier cooperated with the occupying Vichy authorities. The two did not work together again until 1950, when Le Corbusier persuaded Jeanneret to help execute the master plan for the new city of Chandigarh in Punjab, India. Hindu Prime Minister Jawaharlal Nehru commissioned them to erect it from scratch to preside over the states of Punjab and Haryan. Chandigarh became a reference for rationalism and Le Corbusier built some of his most iconic works, such as the Capitol, the Palace of Justice and the Palace of Assembly. Pierre was in charge of supervising the construction of his cousin’s buildings, but he also carried out projects on his own: housing for high officials, extensive popular housing neighborhoods, schools, university headquarters, libraries. There he lived and worked until the last years of his life. His love for India was such that he asked that his ashes be scattered in its Sukhna Lake.
See https://onlybook.es/blog/eileen-gray-la-casa-e-1027-historia-de-una-excepcion/
“My architectural work exists only because of a teamwork between Pierre Jeanneret and me. It is a common work until the moment in which the circumstances of life separated us”, in this way Le Corbusier explained the relationship that existed between him and his cousin. The trust between the two was mutual and together they worked perfectly, Jeanneret himself confessed his secret: «Le Corbusier was order and organization, I, slightly anarchist ideas.» Until the beginning of 1930 alone, Le Corbusier and Pierre Jeanneret developed around sixty projects.
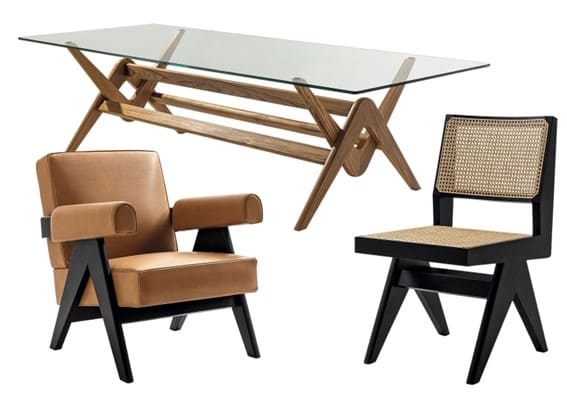
In the early 1950s, Le Corbusier and Jeanneret began the Chandigarh (India) project, designing low-cost buildings for the community. When Le Corbusier stopped attending to the project in India, Jeanneret became the main architect, in addition to designing the urban model.
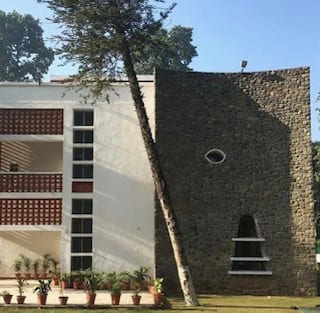
Pierre spent 15 years in India and 10 in the house he built to reside in Chandigarh.
There they conceived the radical urban plan and most of its important civic buildings. Pierre is credited with turning Le Corbusier’s fascinating vision into reality.


My house is a Le Corbusier
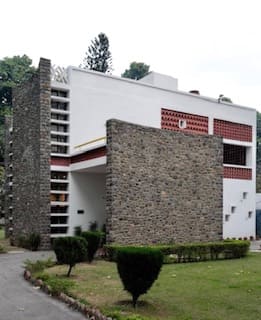
The house located at number 57 of Sector 5, was his home for 11 years, it was converted into a museum on March 22, 2017.
It was an experiment of sorts, allowing him to test ideas that he would later develop for large-scale residential projects.
His bedroom has an eye-shaped window that overlooks a tree strategically planted in the garden, the project is adapted for the hot summers of India, high ceilings and a fireplace that allows the heat to dissipate, the “Jaalis bricks” system (3) allows the light to be diffused and keeps the house cool.
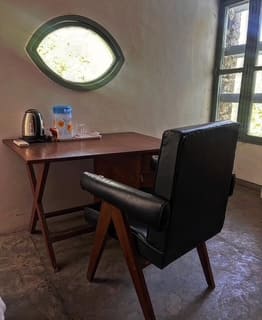
The house overlooks Sukhna Lake, where the first boat he designed is displayed.
The house was part of a group of homes designed for government employees, it has essential elements of modern design, such as a compact and functional floor plan and many open and semi-open spaces, creating a dynamic play of light and shadows throughout the building.
On a budget, its simple and elegant details, including perforated brick screens, Yves Klein blue walls, and geometric frames embedded in the niche and wall shelving, give the home a sophisticated look.
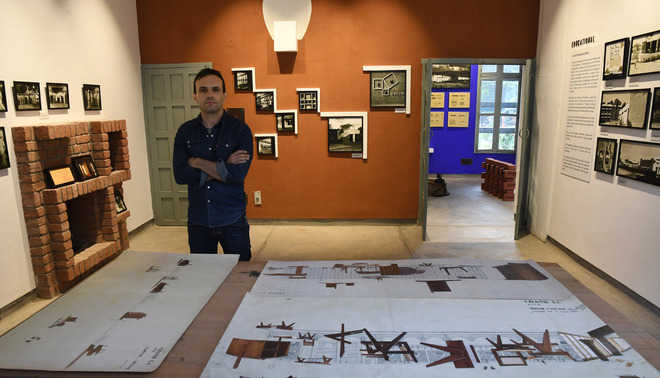
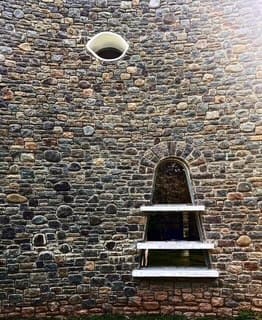
There his own designs of wooden furniture are exhibited, for urban planners, elements are displayed that in detail shed light on the architect’s extensive contribution in the creation of the urban plan of the Chandigarh watershed.
Inside, visitors can gain a rare insight into Jeanneret’s presence in India and what her creative process has been through her art installations, numerous elements of her work, photographs and letters.
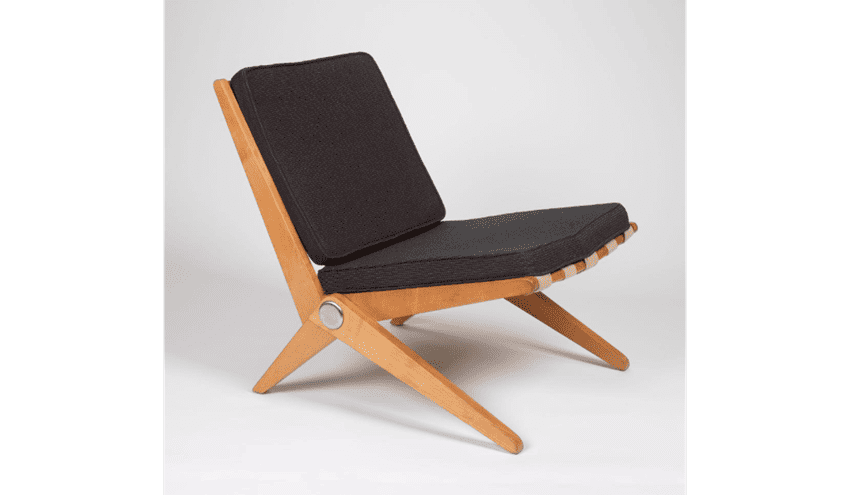
In the exhibition titled “My House is a Le Corbusier”, it is possible to appreciate the understanding of architecture that Jeanneret and Le Corbusier had, it is a project sponsored by the Le Corbusier Foundation of Paris, the Pierre Jeannette Museum and the Le Corbusier Center of Chandigarh.
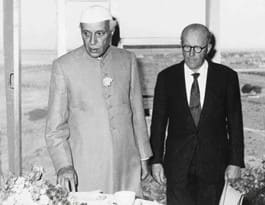
“I have stayed in six houses designed by Le Corbusier and what I liked most about them is their dialogue with outdoor spaces, especially with nature. Additionally, I love the large windows and the minimalist use of colors in Le Corbusier’s architecture, such as blue, yellow, green and red.” Cristian Chironi, Artist.
Architect, writer and photographer Sarbjit Bahga (b. 1957) (5)
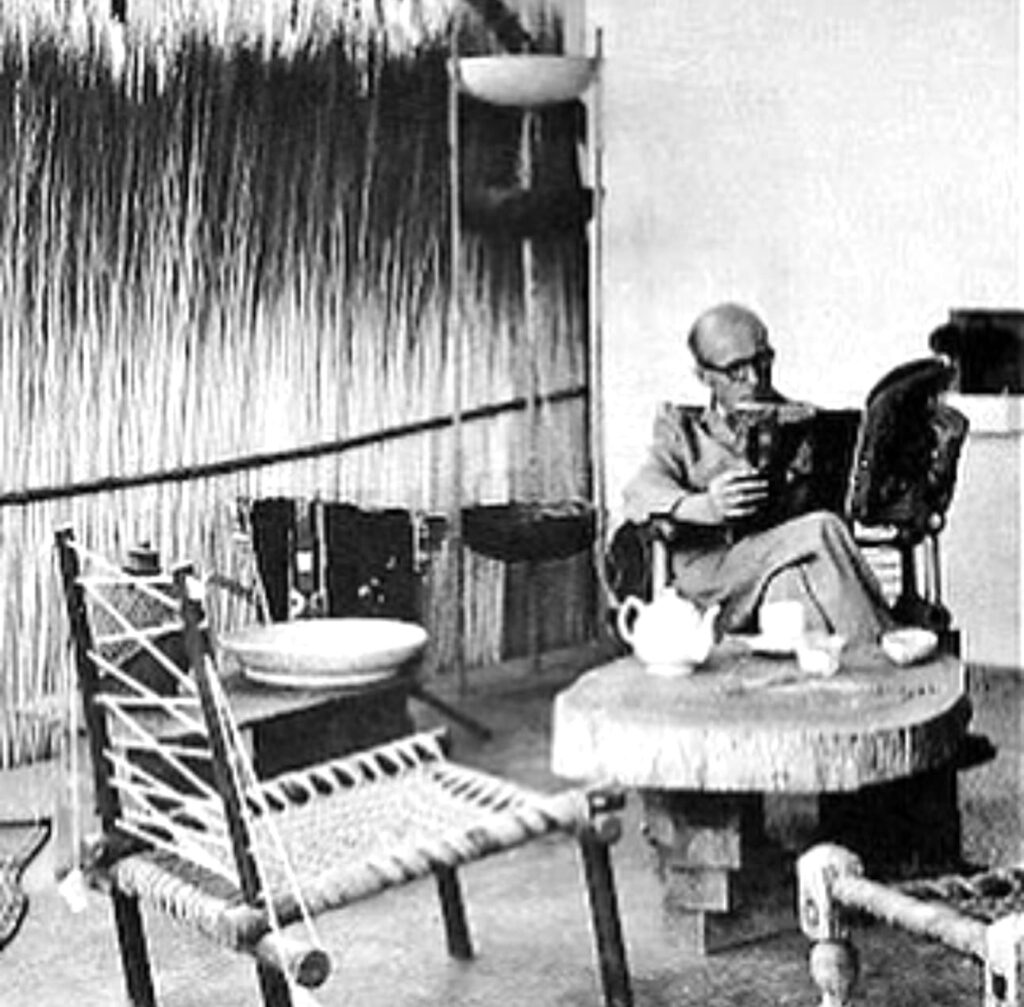
“An American architect born in Nepal asked me to write down some anecdotes and unknown stories of Pierre Jeanneret. I joined the Punjab Department of Architecture (which was headed by Pierre Jeanneret) in 1980 and worked there for over three decades, with many of its associates like UE Chowdhury, Jeet Malhotra, HS Chopra among others.
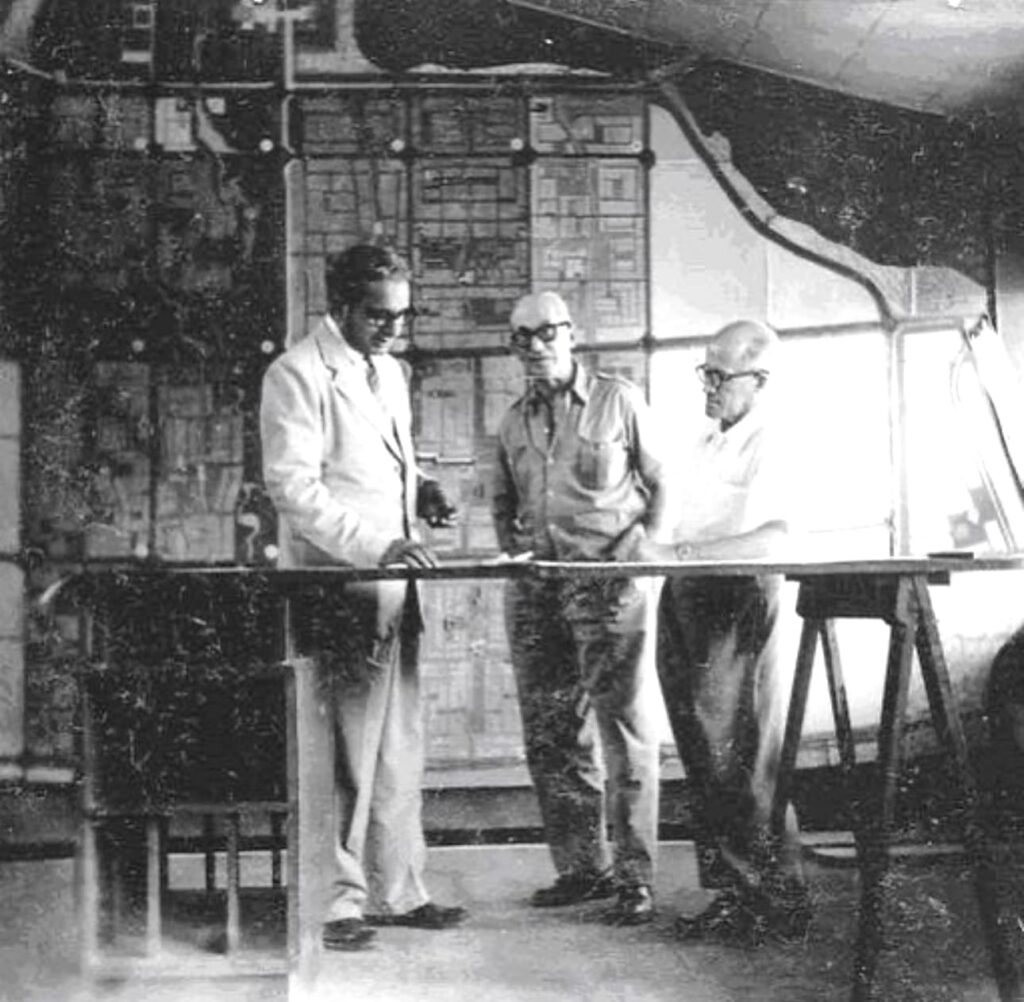
“His collaborators told me that at a time when staff salary disbursements were halted for one or two months, due to the state government’s delay in approving the annual budget, through UE Chowdhury, the only architect in the department who spoke French, English, and Hindi found out that salaries were not being paid. He asked that the list of basic and minimum essential financial requirements be prepared, and Pierre Jeanneret paid for it from his bank account.”
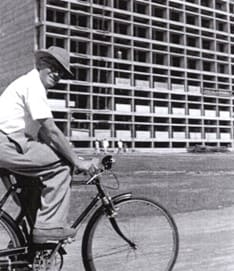
He used to cycle around the city in the afternoons and watch the progress of buildings under construction.
One of his collaborators, Jeet Malhotra, designed some schools, and developed a system of cantilevered triangular brick arches. They showed this design to Le Corbusier and he agreed, saying it was in the true spirit of the material: brick. Likewise, Pierre Jeanneret encouraged architect HS Chopra to design the Nehru Hospital on the PGI campus.
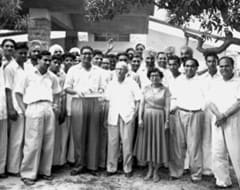
Whenever he found time for his professional commitments, he loved making wooden furniture from pieces of cut logs, wood slices from old logs, bamboo, niwar, munjh and steel bars.
This furniture includes chairs, stools, coffee tables, side tables, lampshades, etc., and was primarily intended for personal use. Later, when he left Chandigarh in 1965, he donated these furniture to the Chandigarh Museum.

He made sailboats for sailing on Lake Sukhna, he used to spend weekends with his colleagues, he enjoyed sailing.
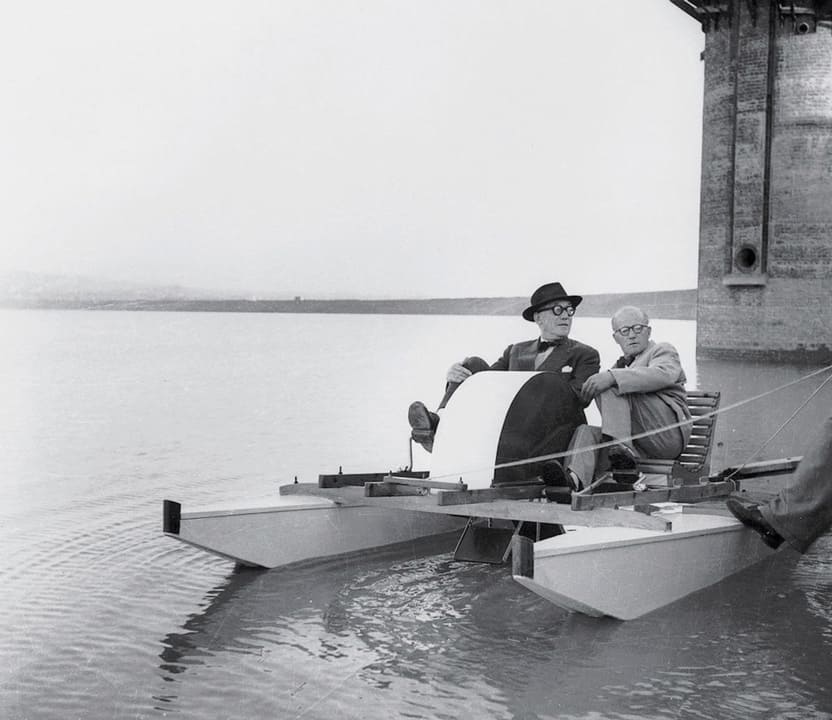
At other times, Jeanneret would draw on the rug with his assistant Bansi, and together they would produce rug designs. He taught how to project them and give them shapes with his own hands.
He had an immaculate simplicity and loved India more intensely than most Indians. He said goodbye saying “Now I am leaving my home and going to a foreign country.” Jeanneret left for Geneva on August 31, 1965. Returning home, he fell ill and suffered severely until his last day. He died on December 4, 1967. He wanted his ashes to be immersed in the Sukhna Lake in Chandigarh so that he could be part of its creation.
In April 1970, Pierre Jeanneret’s niece Jacqueline made a special visit to Chandigarh to perform the immersion ceremony.
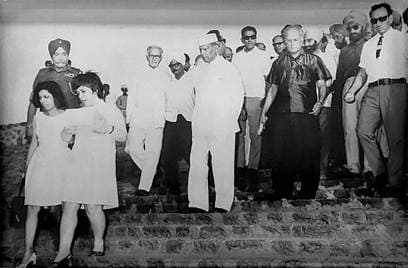
MS Randhawa, MN Sharma and government officials were present.
Notes
1
I loved this phrase by José Begamín. a Spanish aphorist, essayist, playwright and poet, born in Madrid in 1895. He became known with the book of aphorisms The Rocket and the Star (1923), a genre that he worked on and mastered throughout his life. During the Spanish Civil War he supported the republic, during the Franco regime he resided in several Latin American countries, especially in Mexico. He published books, plays and essays, and collaborated with numerous cultural and political magazines of the Republican exile.
2
In a continuous dialogue between the past, present and future, the Cassina company has created the I Maestri collection, manufacturing the furniture designs of the best-known architects of the 20th century, such as Le Corbusier, Pierre Jeanneret, Charlotte Perriand, Charles Rennie Mackintosh, Gerrit Thomas Rietveld, Franco Albini, Frank Lloyd Wright and Marco Zanuso. Although the designs and functional concepts have been precisely preserved, the models are manufactured using modern technology.
3
Brick jali is basically a wall with many perforations that are formed due to various arrangement patterns of bricks. Used on parapets, walls and terraces, it allows cold air to enter, cooling the construction.
4
Parmeshwari Lal Varma (1920 – The Tribune reported his death in June 2001), known as PL Varma, was an Indian civil engineer and former chief engineer of Punjab. He worked as a partner of Le Corbusier in designing Chandigarh.
His involvement in the creation of Chandigarh has been documented in a book “Le Corbusier Rediscovered: Chandigarh and Beyond” in which he has written a special article. The Government of India awarded him the Padma Bhushan, the third highest Indian civilian award, in 1971.
5
He is the owner of Chandigarh-based Bahga Design Studio LLP.
—————————————————–
Our Blog has obtained more than 1,300,000 readings.
http://onlybook.es/blog/nuestro-blog-ha-superado-el-millon-de-lecturas/

Arq. Hugo Alberto Kliczkowski Juritz
Onlybook.es/blog
Hugoklico.blogspot.com

Salvemos al Parador Ariston de su ruina
http://onlybook.es/blog/el-parador-
Post navigation
Entrada anteriorGB. The Chicago School. 2nd part. Works. (mbgb)