Come from https://onlybook.es/blog/wright-greycliff-la-casa-de-isabella-martin-y-su-familia-3era-parte/
«This translation from Spanish (the original text) to English is not professional. I used Google Translate and ChatGPT, so there may be linguistic errors that I ask you to overlook. I have often been asked to share my texts in English, which is why I decided to try. I appreciate your patience, and if you see anything that can be improved and would like to let me know, I would be grateful. In the meantime, with all its imperfections, here are the lines I have written». Hugo Kliczkowski Juritz
From all the visits I’ve made, the tour of Wright’s Greycliff house has been very impactful, both for the location and the quality of the designs in such a large home
I had already seen the Martin complex in Buffalo, but I believe this one is equally or even more impressive.
I’m writing this in a room at Middlebury College, where I usually spend the month of August while Carmen teaches. I combine walks with relaxation, which for me means writing.
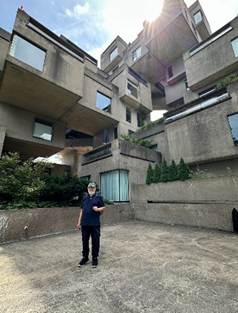
This week has been eventful. I went to Montreal, where I revisited Moshe Safdie’s Habitat 67 complex (1938) and the geodesic dome by Richard Buckminster Fuller (1895–1983).
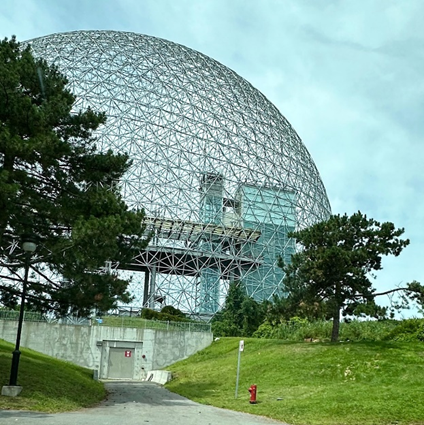
I was disappointed by the former gas station designed by Ludwig Mies van der Rohe (1886–1969), which is poorly maintained and dirty. Although it was purchased and restored for community use (there was actually a group of about 20 women doing Pilates), it’s still disheartening to see how badly it’s treated.
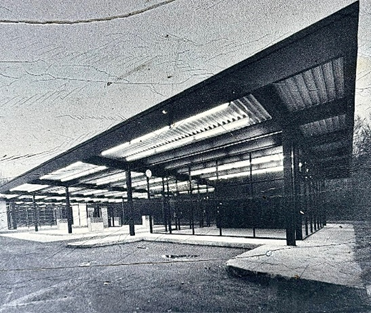
I enjoyed the trip to Montreal, but it’s a long one — around 420 km round trip, and slow-going.
The architecture of the state I’m in, Vermont, the smallest of the 50 U.S. states with around 660,000 inhabitants, is very green (I’m surrounded by the Green Mountains, covering about 4,000 square kilometers, and the Adirondacks, about 13,000 square kilometers).
There’s a lot of farming, livestock, and above all, ice cream (this is where Ben & Jerry’s comes from). Covered bridges (like those in Madison), many tractors, and lots of language colleges. Where I am, there are a lot of fields and wooden houses of every type, size, and color (generally in light and pastel tones).
I asked Glenn, husband of Patricia, a professor at the college:
– Glenn, is building wooden houses cheaper than traditional construction?
– He looked at me, smiled, and said, “Here, wooden houses are the traditional construction.
Porfolio Wasmuth
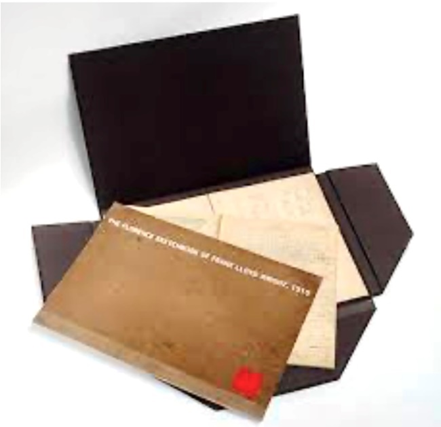
Some of Wright’s most famous designs appeared in the Wasmuth Portfolio (see link https://onlybook.es/blog/las-obras-de-frank-lloyd-wright-parte-5/), including the Darwin Martin House, the Larkin Administration Building, and the Edwin H. Cheney House.
William R. Heath House
76 Soldiers Place, Elmwood.
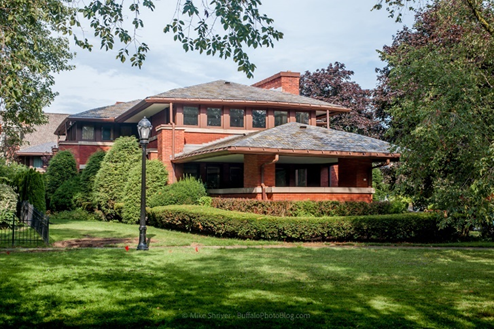
“Study nature, love nature, stay close to nature. It will never fail you”. F. Ll. Wright
The house was built between 1904-05 on an elevated terrace above street level to provide additional privacy along Bird Avenue.
Heath was a lawyer who worked as a manager and was later appointed vice president of the Larkin Soap Company. Darwin D. Martin, another executive of Larkin Soap, introduced him to Frank Lloyd Wright.
Wright had previously designed and built the Larkin administrative building and the residential complex for the Martin family.
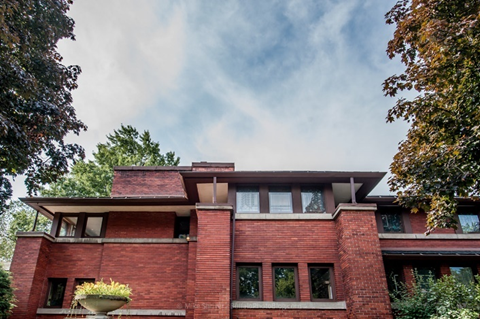
The building was constructed on a long and narrow plot of land facing the Soldiers Place roundabout and Bird Avenue, resulting in a distinctive design with little space for a backyard, forcing the house to be placed close to the plot’s boundaries. Wright designed the Heath House with privacy in mind, elevating the foundation, placing first-floor windows high, and constructing a high-walled terrace facing Soldiers Circle to maintain privacy despite the proximity of passing pedestrians.
The seven-room house features many classic elements of the Prairie Style, such as strong horizontal lines, overhanging eaves, a large roof, and stained glass windows.
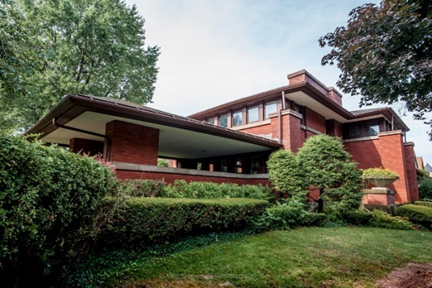
Today, the residence is privately owned, and visits are not allowed.
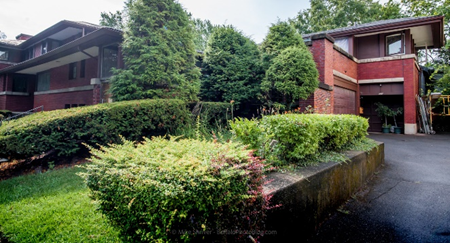
Walter V. Davidson House
57 Tillinghast Place. 1908, Parkside East
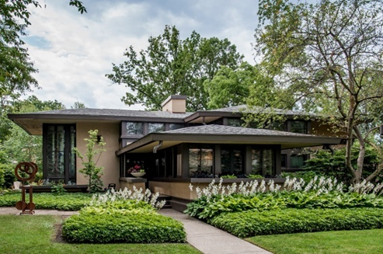
“The present is the ever-moving shadow that divides yesterday from tomorrow. In that lies hope” . F. Ll. Wright
In 1906, Walter Davidson joined Larkin Company in Buffalo as an advertising manager and quickly befriended Darwin Martin and William Heath, two of his fellow managers.
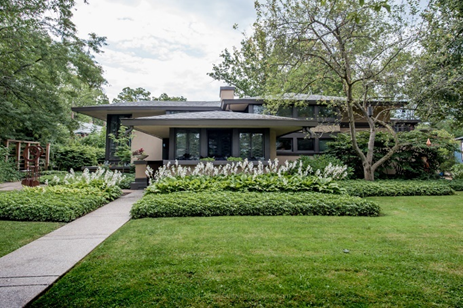
By then, Darwin and William already had their homes completed, and a few months
after joining Larkin, Martin introduced Davidson at a social gathering.
Davidson commissioned Wright to design a modest house in the historic Parkside
district east of the city, a neighborhood planned in 1908 by Frederick Law
Olmsted.
The house had a smaller budget compared to the Martin and Heath homes.
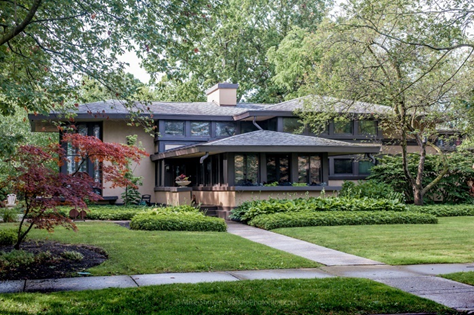
The living room is two stories high and features a spectacular 4.6 meter window filled with diamond-shaped leaded glass, a simple but bold design that is repeated in many of the house’s abundant windows. There are four bedrooms upstairs and a former service room in the basement.
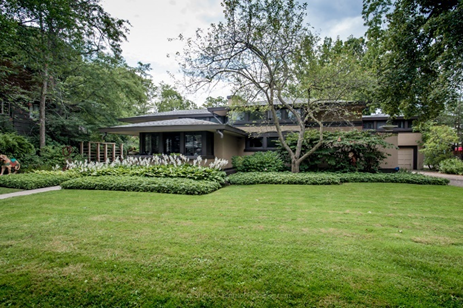
The exterior, consisting of flat, stepped roofs and linear bands of wooden slats and leaded glass windows, appears to be composed of a series of intersecting geometric planes.
Wright integrates nature into the building’s structure by including low planter boxes extending from the driveway and the back porch.
Today, the residence is privately owned, and visits are not allowed.
Fontana Boat House
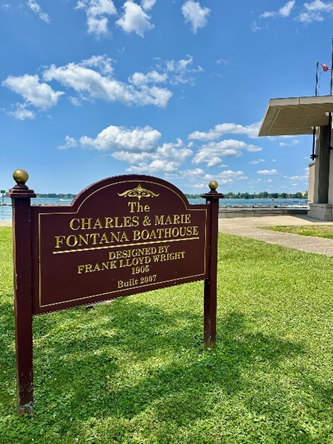
Frank Lloyd Wright’s Fontana. 1 Rotary Row, Buffalo, NY 14201. Phone 1716 – 362 3140.
“Space is the breath of art”. F. Ll. Wright
Next to the West Side Rowing Club, Wright designed it in 1905, and architect Tony Puttnam built it in 2007, 112 years later.
Originally designed for the University of
Wisconsin’s regatta team, the Charles and Marie Fontana Boat House is the only boathouse Wright ever designed. It’s no surprise it bears the name of Charles,
who participated in the 1948 Olympic trials, training at the neighboring West Side Rowing Club.
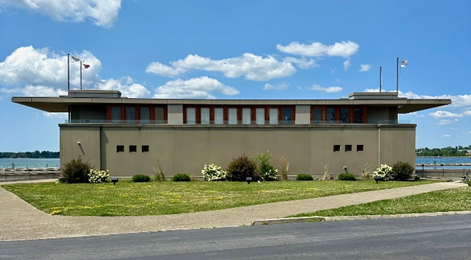
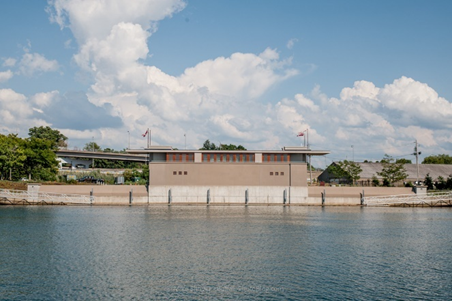
During 1905, Wright was at the height of his Prairie Style construction in Buffalo, and Prairie elements are certainly visible in the boathouse design, including the large roof overhangs and glass designs like those in the second-floor windows.
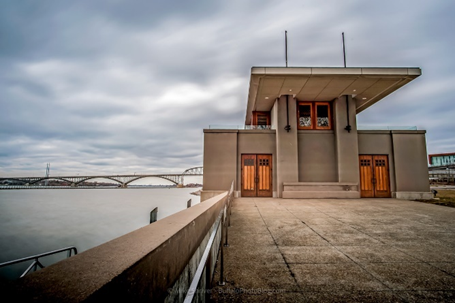
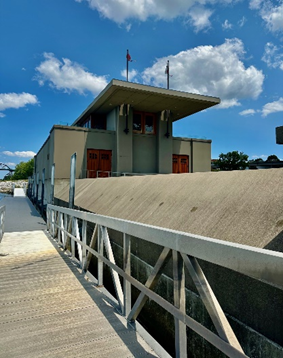
Though Wright never built it during his lifetime, he was so proud of the design that he included it in his Wasmuth Portfolio, making it the only unbuilt structure included.
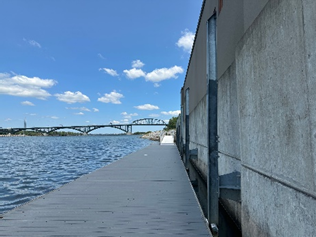
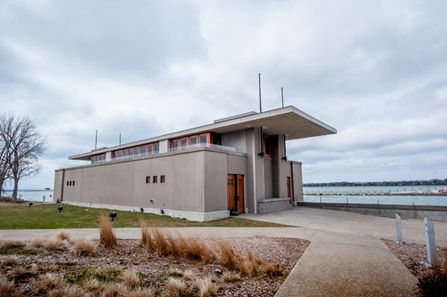
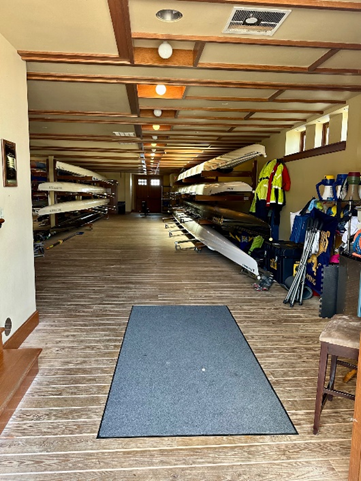
Classic Wright design elements feature prominently: large beams span the ceilings, creating a seamless flow from one space to another. Arts and Crafts-style lighting fixtures adorn the stairways, reflecting in the second-floor windows.
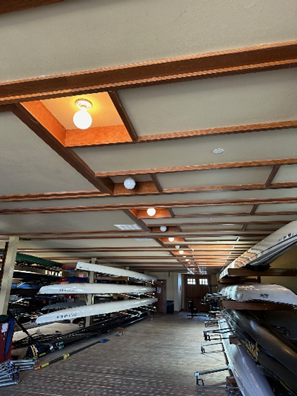
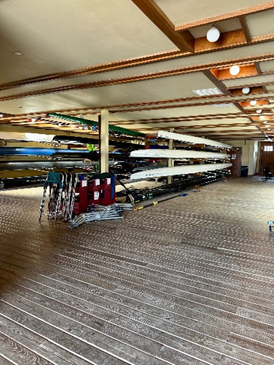
After years of fundraising, Tony Puttnam, a Wright apprentice from 1953 to 1957, was selected to bring the Fontana Boathouse to life, which now houses the West Side Rowing Club.
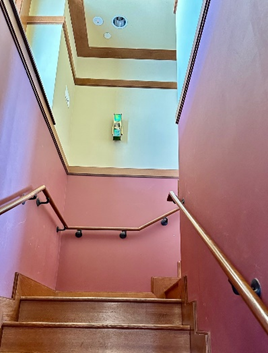
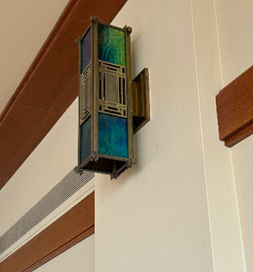
It is available for event rentals and is located on Buffalo’s Black Rock Canal, overlooking the Niagara River and Lake Erie.
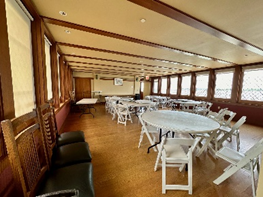
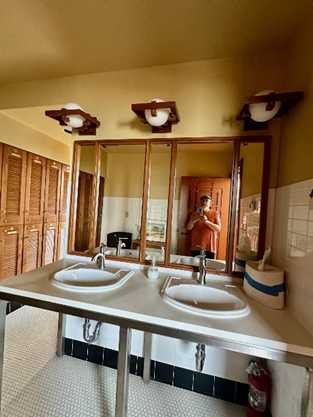
Mausoleum of the Blue Sky
Forest Lawn Cemetery. 972-990 W Delavan Ave, Buffalo
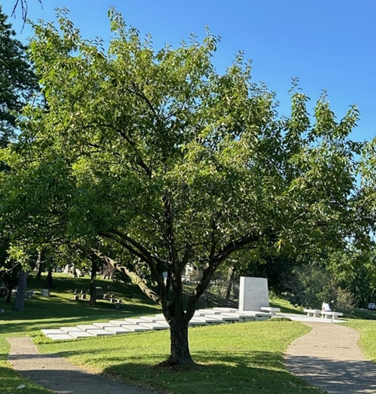
Designed between 1925-1928 and built in 2004, the mausoleum was completed by Anthony Puttnam (1), a close Wright apprentice who also worked on the Fontana Boathouse.
The cemetery is open Monday to Sunday from 8 AM to 7 PM.
It’s easy to reach the mausoleum within a few minutes of entering the cemetery. Blue Sky is the only mausoleum Wright designed, believed to have been commissioned by Darwin Martin between 1925 and 1927, intended to be built at Forest Lawn.
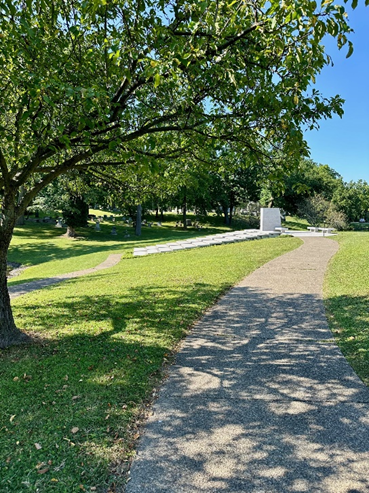
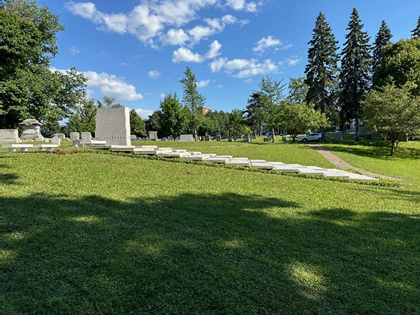
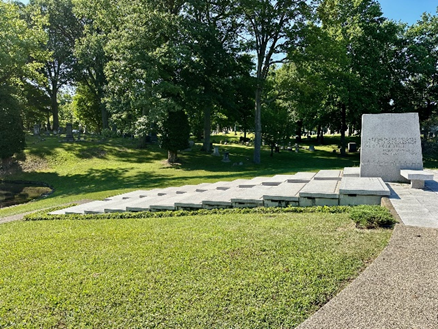
Due to the 1929 stock market crash, Martin lost most of his fortune and could not continue with the project.
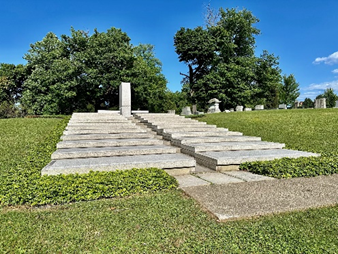
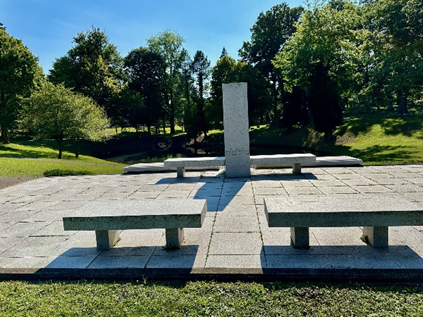
No member of the Martin family is buried here.
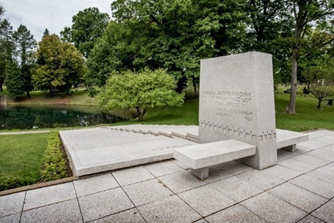
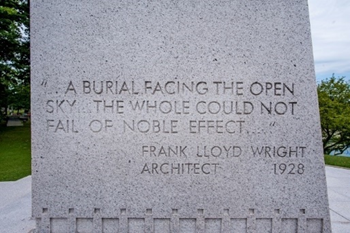
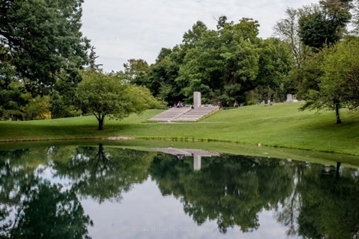
“A burial facing the open sky — the whole could not fail of noble effect. Frank Lloyd Wright. Architect. 1928.”
The Mausoleum was the last of four projects Darwin D. Martin commissioned from Wright. The others were his residential complex, the Larkin Administration Building, and Graycliff, his summer home.
Anthony Puttnam
Other works of Wright where Anthony Puttnam was involved:
The design was completed by Wright’s aforementioned apprentice, Anthony Puttnam.
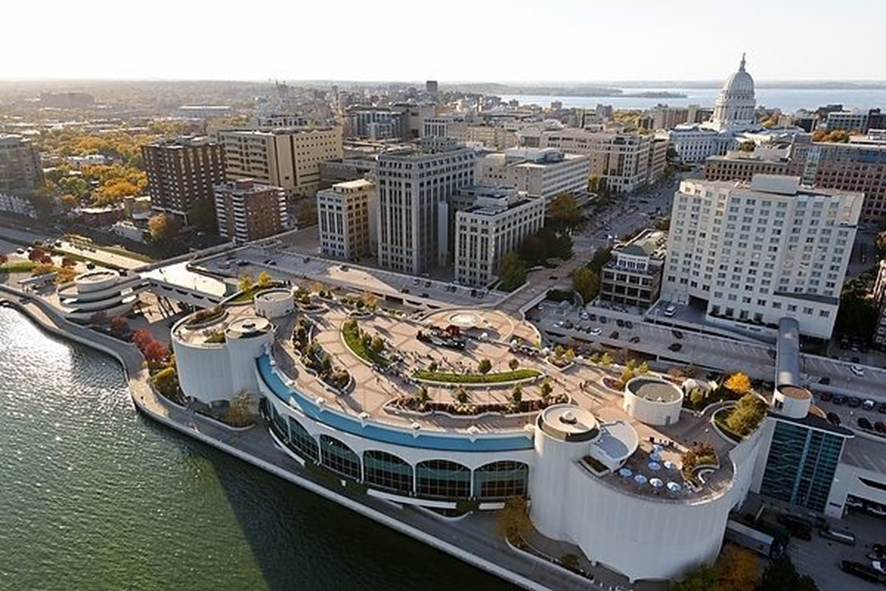
He was also responsible for the posthumous completion of Wright’s «Monona Terrace Convention Center» on the shores of Lake Monona in Madison, Wisconsin.
With significant changes, Puttnam defended both projects against accusations that they were not authentic.
My brother Guillermo and I had the opportunity to see it (under construction), and since it was a Sunday, we “moved aside a few barriers” and visited it. The amphitheater is colossal in size.
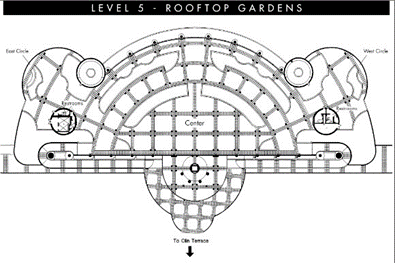
Before seeing «Monona Terrace», we visited Elkins Park, a suburb of Philadelphia, to admire the «Beth Sholom Synagogue» (House of Peace) at 8231 Old York Road.
It was the only synagogue Wright ever built, completed in 1959.
I am very grateful to my aunt Fory (my mother Alicia’s younger sister), who requested that, despite it being outside of visiting hours, they let me enter and admire it.
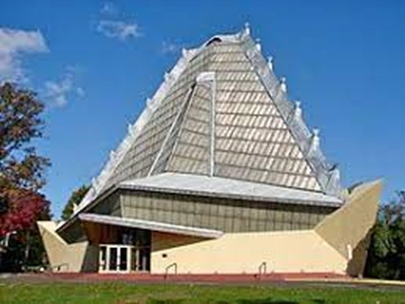
NOTES
1
Anthony Puttnam (1934-2017) joined the «Taliesin Fellowship» at the age of 19 (1953), after studying at the University of Illinois, where he pursued a degree in architecture and landscape architecture.
In 1990, he helped restore the «Romeo and Juliet Windmill» that Wright had built in 1897 at Taliesin.
He was the mastermind behind the construction of «Monona Terrace», a civic project designed by Wright in 1938, which became a «LEED Silver» building under Tony’s direction in 1997. This certification indicates that the building implemented sustainable practices in energy, water usage, waste management, sustainability, and indoor air quality.
More recently, Tony also served as the architect and planner for «Panda Mountain» at the Wolong Panda Preserve and Research Center in Sichuan, China.
He was a talented photographer, graphic designer, draftsman, and a highly valued professor at the Taliesin School of Architecture. He expressed his interest and love for the nature surrounding Taliesin, developing and teaching the «patterns of nature» as a source of design. His passion for spirituality was shared along with his knowledge of poetry, philosophy, and architecture.
——————–
Part 1: Wright, Richardson, Burnham & Root, Sullivan & Adler, Koolhaas.
Part 2: Wright, Larkin, Darwin Martin complex, Midway Gardens.
Part 3: Wright, «Graycliff», the house of Isabella Martin and her family.
Part 4: Wright, Heath and Davidson houses, the Fontana Boat House, and the Mausoleum of the Blue Sky.
Continued at https://onlybook.es/blog/rochester-kahn-primera-iglesia-unitaria-wright-casa-boynton-5ta-parte/
——————–
Our Blog has surpassed 1,200,000 views.
http://onlybook.es/blog/nuestro-blog-ha-superado-el-millon-de-lecturas/
——————–
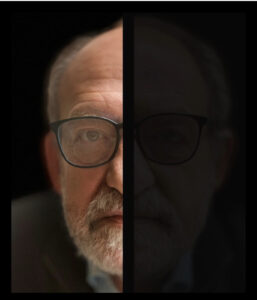
Arq. Hugo Alberto Kliczkowski Juritz
Onlybook.es/blog
Hugoklico.blogspot.com

Salvemos al Parador Ariston de su ruina
http://onlybook.es/blog/el-parador-ariston-
Gracias Arq. Kliczkovsky. Envidiable su pasión y constancia
a usted Arq Rol Ando por leerlo. agradecido