Comes from http://onlybook.es/blog/arq-john-lautner-el-dialogo-con-el-paisaje-prestado/
This translation from Spanish (original text) to English is not professional. I have done it with Google, so there will be linguistic errors that I ask you to know how to hide. Many times I have been asked to read my texts in English, and that is why I decided to do it. In addition to your patience, if you see something that I can correct, and wish to notify me of it, I will be happy to do so. In the meantime, with its lights and shadows, here are the lines that I have written. Hugo A. Kliczkowski Juritz
He was deeply influenced by Wright.
Throughout his life, Lautner was a passionate admirer of his mentor, whom he usually referred to as «Mr. Wright” and remained a dedicated practitioner of Organic Architecture.
Of his time at Taliesin, he wrote “…Mr. Wright was constantly pointing out things that contributed to the beauty of the space, or the building, or the function of the kitchen, or the dining room, or whatever. And also the details of construction: how a certain way of detailing, which he would call grammar, contributed to the total idea, the whole, the total expression. And then he kept stressing the idea that there was no real architecture unless you had a whole idea… So I really learned that you have to have a big whole idea or you don’t have anything, they’re just stories. What most people do is just a set of clichés or facades or whatever…”

Lautner studied and admired the work of Henry Clumb, Oscar Niemeyer, Eero Saarinen, Hans Scharoun, JØrn Utzon and Juan O’Gorman.
He trained traveling as a self-taught person does, through Europe and Mexico, visiting and studying the work of Pier Luigi Nervi, Eduardo Torroja, Frei Otto and Félix Candela.
He understood the structure for its rigor and for its plastic and spatial dimension. The structural expression of his works were an integral part of the design of the spaces he created.
He sought new models of habitability, liberalizing spaces in flexible floor plans. He worked to reach its optimal level in the relationship between the built space and the natural landscape that surrounds his architecture, “all the functions of living are spatial experiences.”
The interviews he conducted (6) reveal that he had little regard for the International Style and its main architects, “None of them had anything like Frank Lloyd Wright… In fact, I heard in person Gropius, Le Corbusier, Mies van der Rohe and all the greats. And they are nothing compared to Frank Lloyd Wright. They are simply nothing. So when people want to discuss it with me, it’s crazy, that’s all (and laughs)…”

“…I never copied any of Mr. Wright’s drawings or took photographs because he was a purist, and I was an idealist. I wanted to work from my own philosophy, and that is what he wanted the apprentices to do too: that wherever they went, they would contribute to the infinite variety of nature by being individual, creating for individuals something that grows and changes. Well, practically none of them could do it. I mean, I’m one of the two or three who may have done it…»
“Architecture has to do with all aspects of life, that is why it has no end. When you have turned 70 or 80 you are still starting and learning and that is what I want for myself“.

“Architecture has to contribute to human well-being: it must be joyful, it must have light, air, free spaces and be alive”.
He explained in the interview for UCLA. (6) «…architecture is for me a form of art and for that it has to be alive, I always encourage my students to, with whatever money and whatever, build something. The drawings, the paper, are not useful. People want to see something tangible”. So he did, in Silver Lake, a place where many architects made their homes, Lautner made his in 1939.
“Architecture has to do with all aspects of life, that is why it has no end. When you’re 70 or 80 you’re still starting and learning, that’s the kind of life I wanted for myself».
Chemosphere

Among his projects, the Chemosphere House stands out (in its time nicknamed “flying saucer”), which has become a landmark in Los Angeles.

Perhaps because in it he sought to transmit both hope and madness, it is not just a house, he designs and solves the way to build an observatory house with a view towards the San Fernando Valley, on a piece of land with more than 45% slope, making it structurally stable and economically viable
In 2000 the German publisher Benedikt Taschen (1961) bought and restored the house with the architects Frank Escher and Gunewardena Ravi.
Googie style

He was recognized for his residential works, as well as for the design of commercial premises.
After designing the Googie cafeteria in 1949, futuristic, eccentric, full of impossible angles, the name was used as a derogatory reference to his particular designs.
In a 1952 article by Professor Douglas Haskell in the Yale University magazine he writes “The coffee shop is distinguished by its glass walls, the shape and the exuberant signage oriented towards automobile traffic, which is an advertisement in itself”. Other chains quickly imitated that appearance, which demonstrated its acceptance on a commercial and popular level.

Googie was part of the post-war zeitgeist (Zeit-geist), but was ridiculed by architects in the 1950s.
Qualified as superficial and vulgar, Robert Venturi rescued it in 1972 in his book “Learning from Las Vegas” and said that “the main ideas of architecture are they come closer to Lautner’s logic.”

The googie look is that of those roadside bars, gas stations and cafes in the United States that are as cinematic as they are “Tarantinian”.
Full of colors, with references to the space race and airplanes.
A Las Vegas style, which was optimistic, fun and unapologetic.
Lautner’s Henry’s restaurant chain (1949-52) is in that line, after some years of little work between the 50s and 60s, it enjoyed a resurgence with its concrete houses, in particular, the Bob Hope residence and other homes in Palm Springs.
Works by Lautner

These lists of works were obtained from the endnotes of “The Architecture of John Lautner” by Alan Hess and “Between Earth and Sky: The Architecture of John Lautner” edited by Nicholas Olsberg.
The more than one hundred buildings built by Lautner, mostly private residences, are distinguished by a high degree of individuality and a taste for experimentation.
Throughout his life, he sought new forms and construction methods: the houses had to adapt to their inhabitants and increase the quality of life through light and air. Despite incorporating spectacular elements, they always transmitted a feeling of tranquility and balance.
– 1940. Lautner Residence, Los Angeles.
– 1940. Norman Springer Cottage, Los Angeles.
– 1941. Bell House, Los Angeles.

– 1944. Carling House, Los Ángeles.
– 1945. Darrow Office Building, Beverly Hills.
– 1945. Hancock House, Silver Lake.
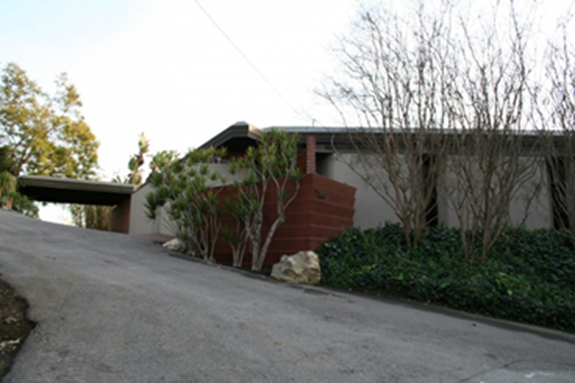
– 1946. Edgar Mauer Residence, Los Angeles.
– 1946. Coffee Dan’s No. 1, 2, 3 and 4, Los Angeles.
– 1946. Garnett and Betty Hancock House, Los Angeles.
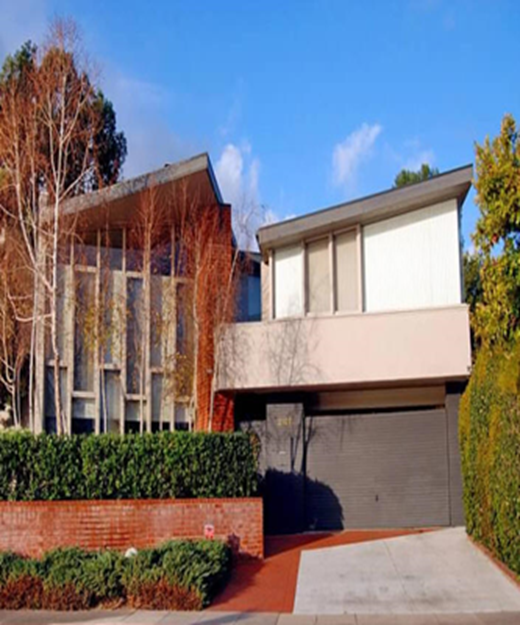
– 1946. Arthur Eisele’s guest house, Los Angeles.
– 1947. The Desert Hot Springs Motel, Coachella Valley in Palm Springs. It still works today.
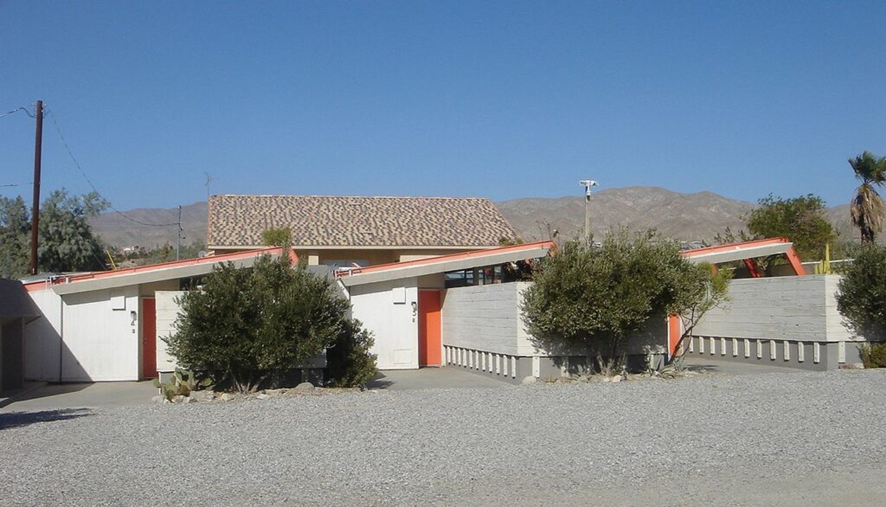
– 1947. Henry’s Restaurant, Glendale.
– 1947. Jacobsen House, Hollywood.
– 1947. W. F. Gantvoort House, La Canada Flintridge.
– 1947. Tower Motors Lincoln Mercury Showroom.
– 1947. Foster Carling House. The Angels.
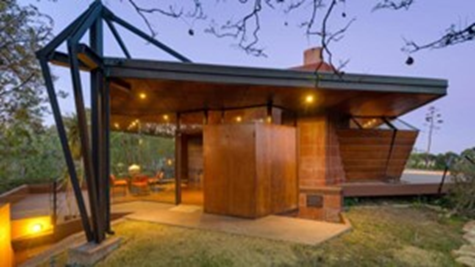
– 1947. Edgar F. y Allison Mauer House, Los Ángeles.

– 1947. George Jacobson House, Hollywood.
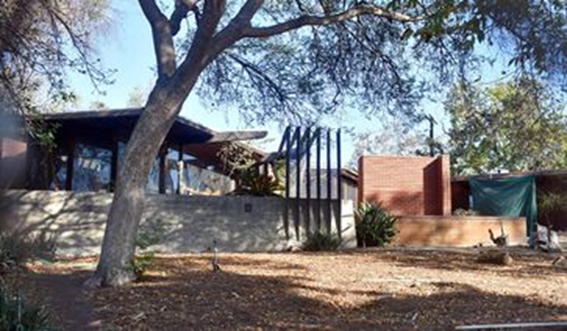
– 1947. Florence Polin House, Hollywood.
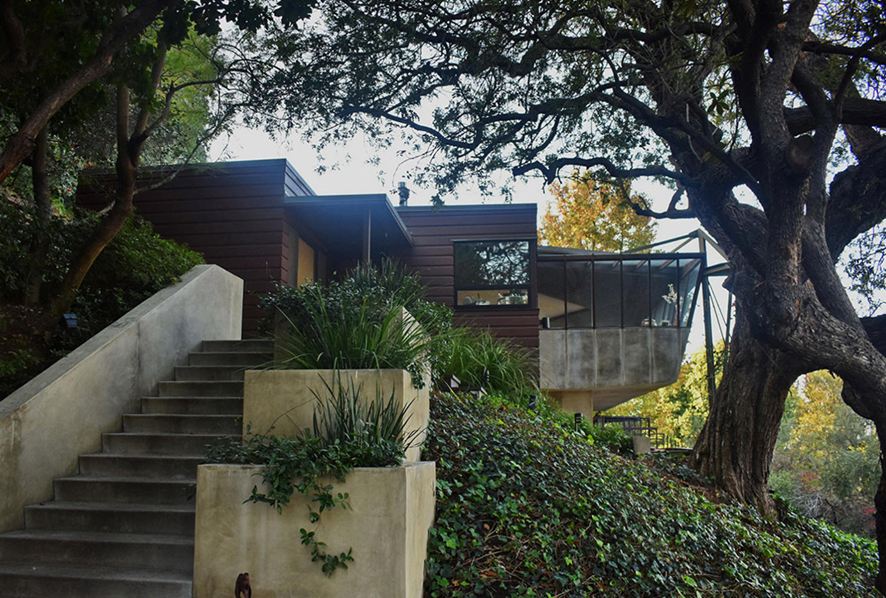
– 1948. Valley Escrow Offices, Sherman Oaks.
– 1948. Salkin House, Los Ángeles.
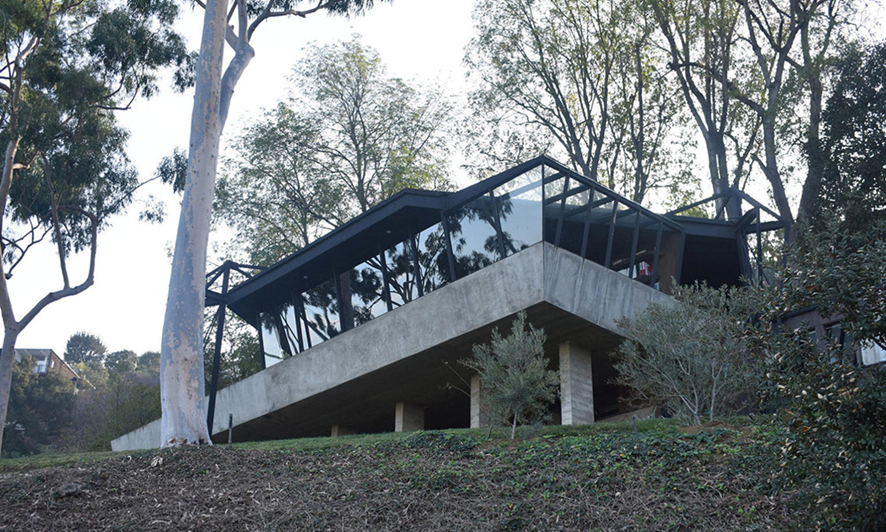
– 1948. Arthur Eisele Guest Pavilion, Los Angeles.
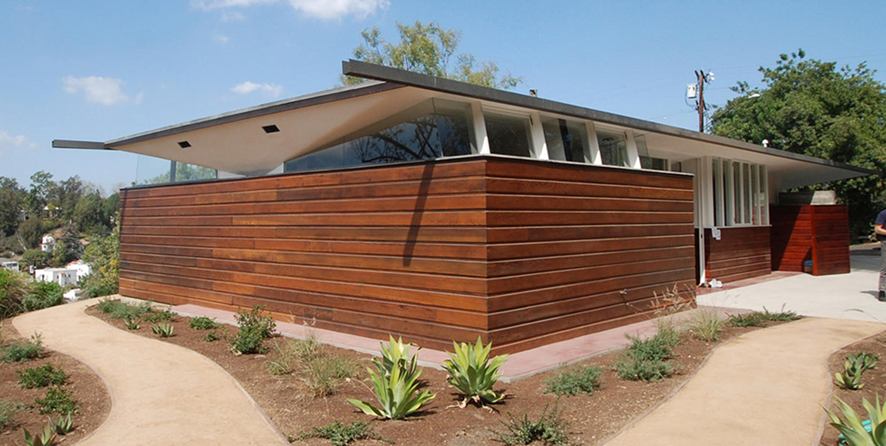
– 1949. Sheats “L’Horizon” Apartments. Westwood.
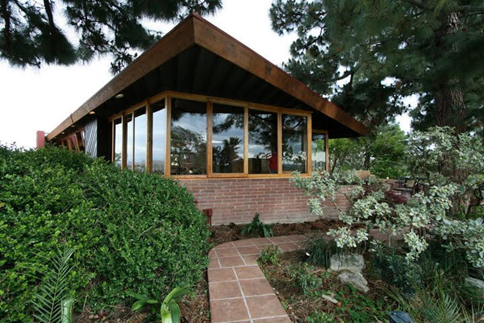
– 1949. Ganvoort House, La Cañada Flintridge.
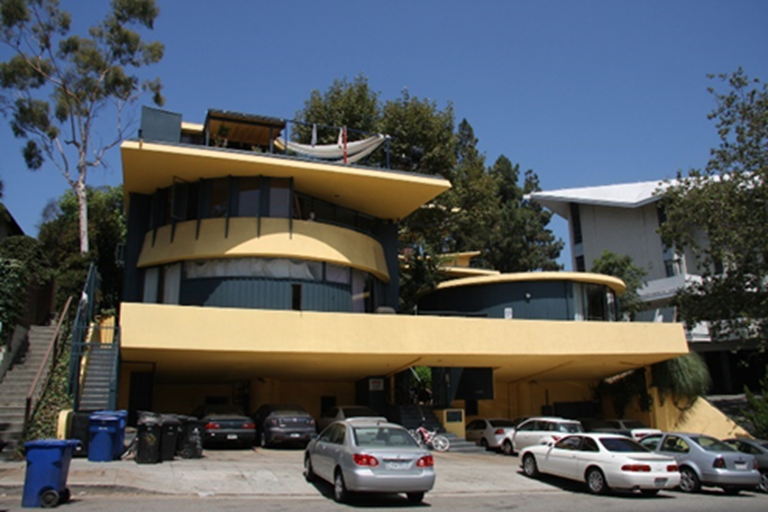
– 1949. Schaffer House, Glendale.
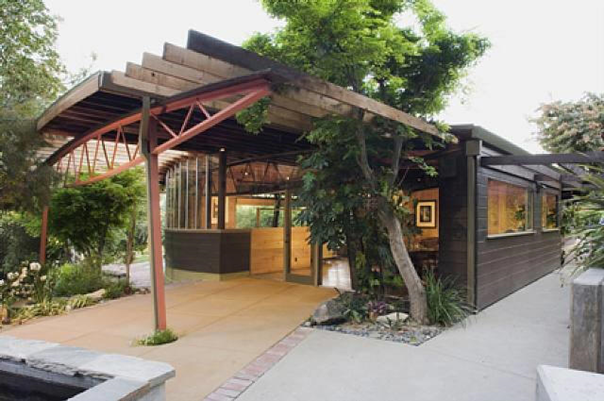
– 1949. Slater Dahlstrom House, Pasadena.
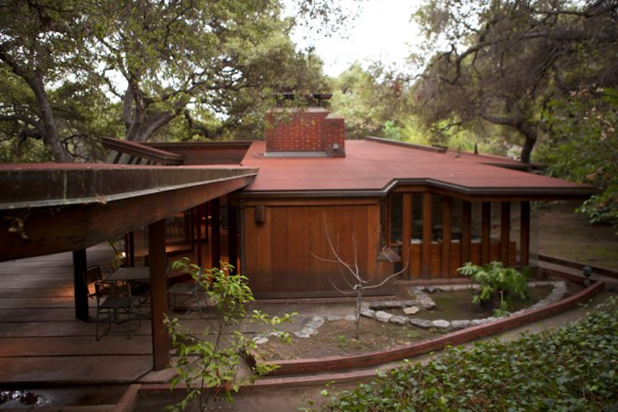
– 1949. UPA Studios, Burbank.
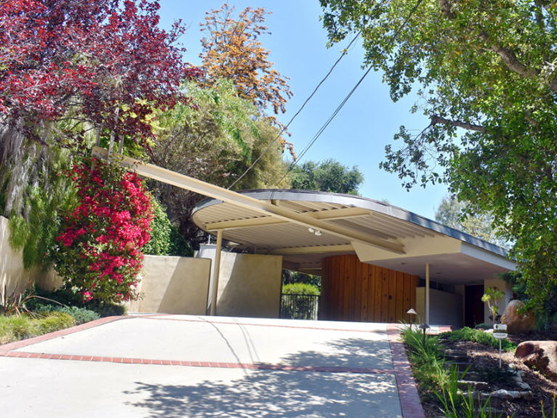
– 1949. Grant Dahlstrom House, Pasadena.
– 1949. Googie’s Coffee Shop, West Hollywood.
– 1950. Leo Harvey House, Los Angeles.
– 1950. Shusett House, Beverly Hills.
– 1950. Lawrence E. Deutsch House, Los Angeles.
– 1950. Louise Foster House, Sherman Oaks.
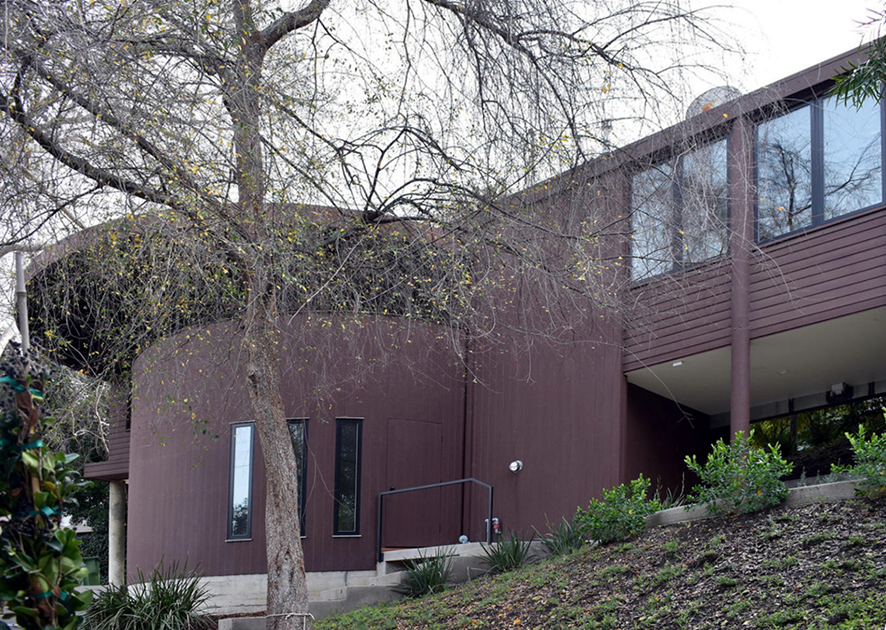
– 1951. George Alexander House, Long Beach.
– 1951. Baxter-Hodiak House, Los Angeles (1951)
– 1951. Bick House, Brentwood.
– 1951. Nouard Gootgeld House. Beverly Hills.
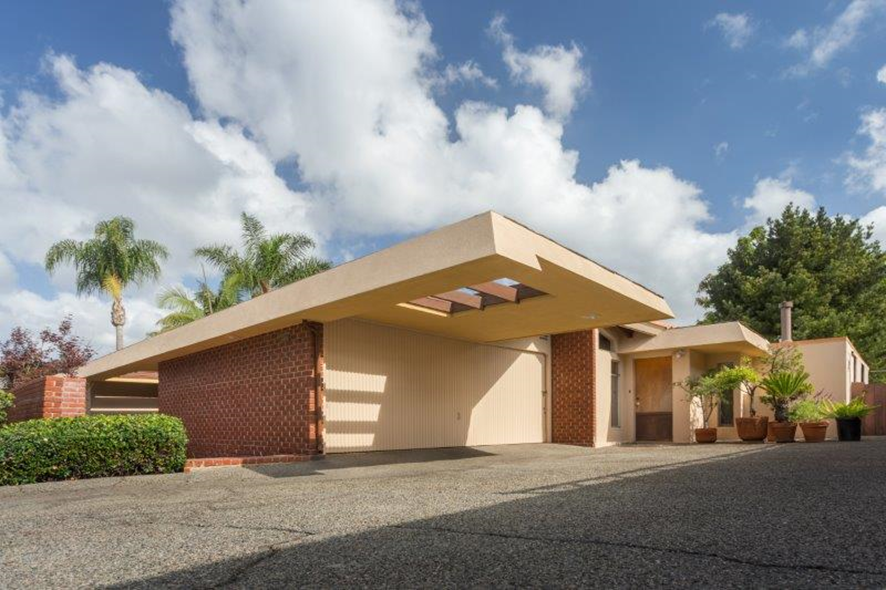
Nouard Gootgeld House
– 1951. David Shusett House, Beverly Hills.
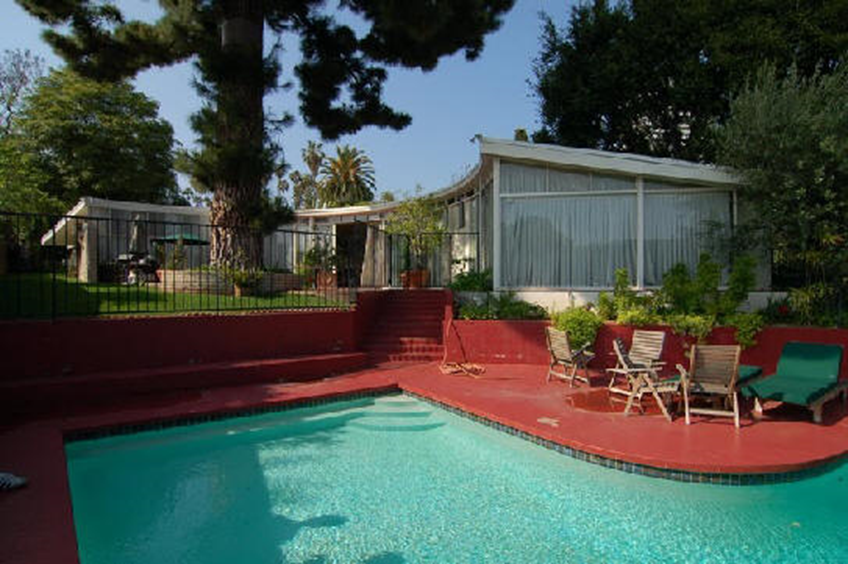
– 1952. Howe House, Los Angeles.
– 1952. Fern Carr House, Los Angeles.
– 1952. Harry A. Williams House, Los Angeles.
– 1953. Ted Tyler House, Studio City.
– 1953. Ted Bergren House, Los Angeles.
– 1953. Restaurane Henry’s, Pasadena.
– 1953. Howe House, Los Angeles.
– 1954. Beachwood House, Los Angeles.
– 1954. Coneco Corporation Building, Sherman Oaks.
– 1954. Harry C. Fischer House, Los Angeles.
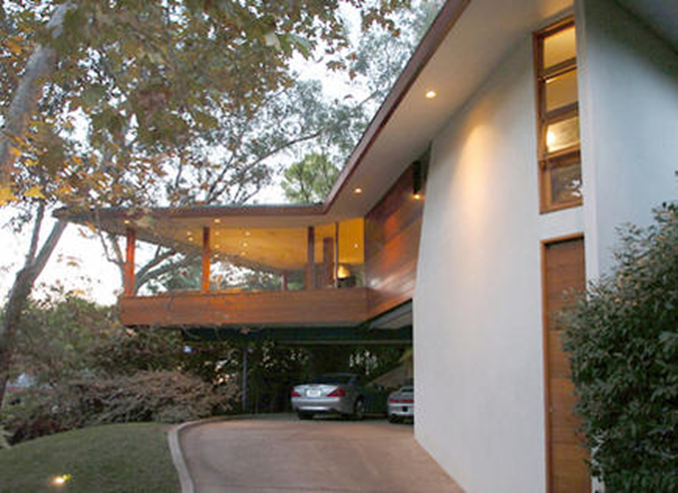
– 1954. Deutsch House, Los Angeles.
– 1955. Baldwin House, Los Angeles.
– 1956. Reiner-Burchill “Silvertop” House, Los Angeles.
– 1956. Speer Contractors Building, Los Angeles.
– 1956. Kaynar Factory, Pico Rivera.
– 1956. Stanley Johnson House, Laguna Beach.

– 1956. Casa Willis Harpel House Nº1, Los Ángeles.
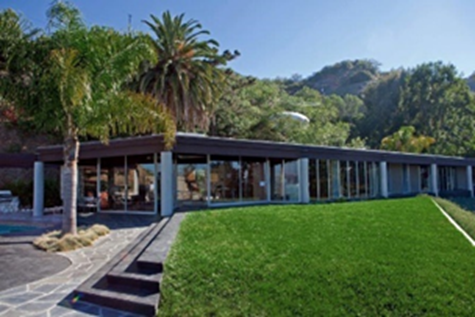
– 1956. Stanley House, Laguna Beach.
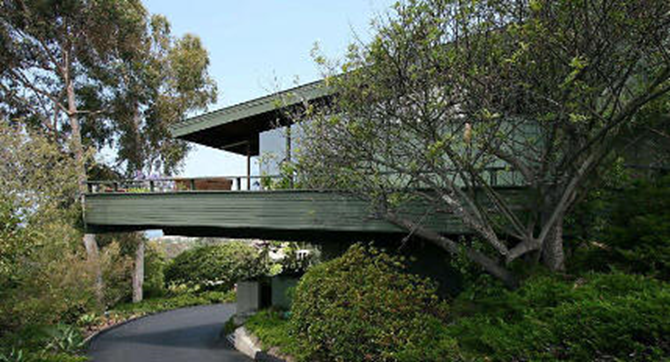
Notes
6
Interview with Lautner by Laskey in 1986.
In 1986, Marlene Laskey interviewed John Lautner for the Oral History Program at the University of California, Los Angeles (UCLA). His six and a half hour interview was published by UCLA under the title “Responsibility, Infinity, Nature”.
It is available through the Internet Archive, an online library for researchers, historians and academics. The library maintains copies of the book in several different formats. Can be read online or downloaded.
InternetArchive. Responsibility, infinity, nature oral history transcription: Lautner, John, 1911- interviewed: free download, loan and transmission: Internet Archive
Internet Archive. Responsabilidad, infinito, naturaleza historia oral transcripción: Lautner, John, 1911- entrevistado: descarga gratuita, préstamo y transmisión: Internet Archive
Continues at http://onlybook.es/blog/arq-john-lautner-el-dialogo-con-el-paisaje-prestado-parte-3/
Our Blog has obtained more than One Million readings
http://onlybook.es/blog/nuestro-blog-ha-superado-el-millon-de-lecturas/
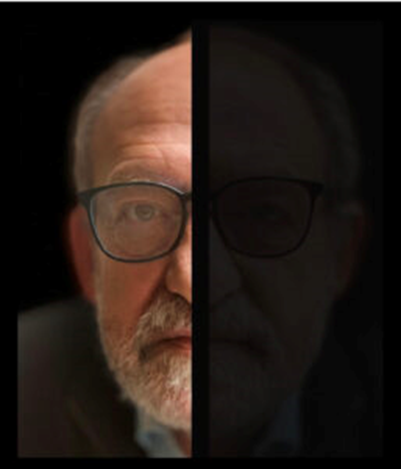
Arq. Hugo Alberto Kliczkowski Juritz
Onlybook.es/blog
Hugoklico.blogspot.com

Salvemos al Parador Ariston de su ruina
Let’s save the Parador Ariston from its ruin
http://onlybook.es/blog/el-parador-ariston-una-ruina-moderna-por-hugo-a-kliczkowski/