Frank Lloyd Wright, obras parte 1 http://onlybook.es/blog/las-obras-de-frank-lloyd-wright-parte-1/
«This translation from Spanish (the original text) to English is not professional. I used Google Translate, so there may be linguistic errors that I ask you to overlook. I have often been asked to share my texts in English, which is why I decided to try. I appreciate your patience, and if you see anything that can be improved and would like to let me know, I would be grateful. In the meantime, with all its imperfections, here are the lines I have written«. Hugo Kliczkowski Juritz
«Doctors cover their mistakes with dirt, lawyers with papers, and architects advise putting plants». F. Ll. Wright
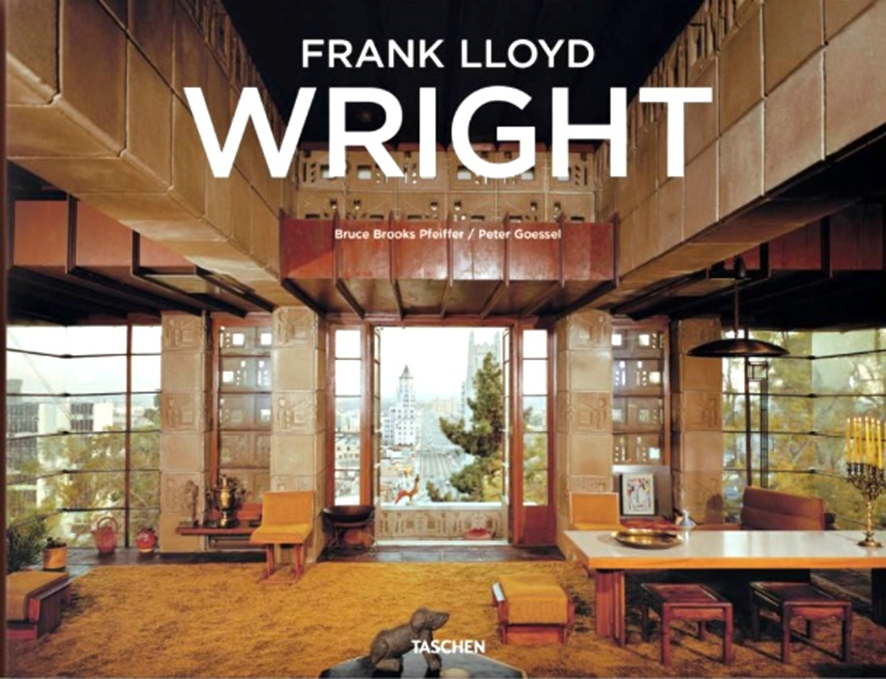
To save money on the construction of the homes, Wright used laminated cedar wood in many elements, whether partitions, roofs or in the design of the furniture.
After several tests, where the budgets had practically doubled, in the Jacobs House (example 1), it was able to reach a cost of $5,500 (about $117,442.01 in Nov 2022).
But in the Goetsch-Winkler House (example 5), the original budget was doubled again, even though (or perhaps because) the owners personally participated in its construction.
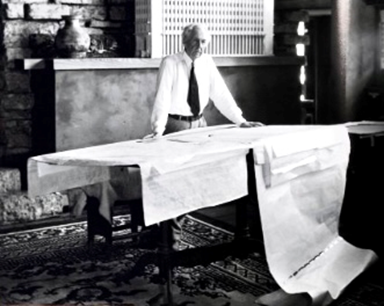
Despite their limited budget, Usonian houses continued to be thought of as “Total Works of Art” (Gesamtkunstwerk), this was manifested in the fact that their design was total, including furniture, cabinets, shelves, and even tables with fixed, integrated furniture. in the formal and constructive design of the house.
He thus tried to control the budgets, which is why he used the same laminated wood boards that he used in the partitions of the houses, so that in this way it could be done by any carpenter or by the user himself, avoiding a specialized cabinetmaker.
Wright related the design of the furniture to the design of the home where it would be placed, thus furniture with octagonal, hexagonal, circular shapes, among others, emerged.
The “Origami” armchair or the Sondern House chairs were built based on intersecting plywood boards.
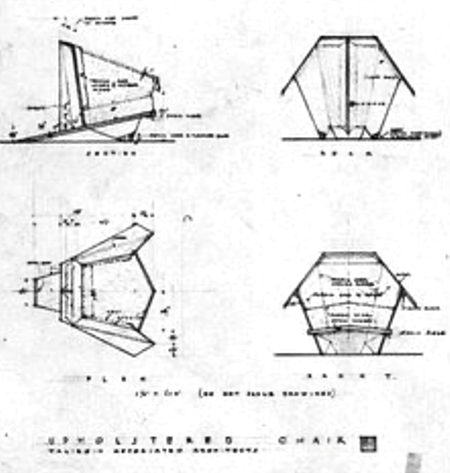
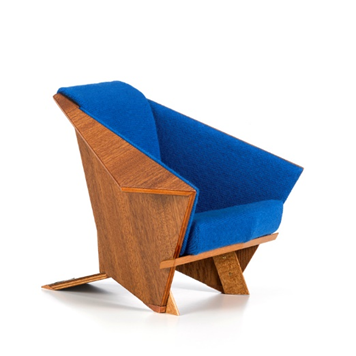
4
1939 Bernard and Fern Schwartz House (Wright named it Still Bend), Adams 3425, Two Rivers, Wisconsin.
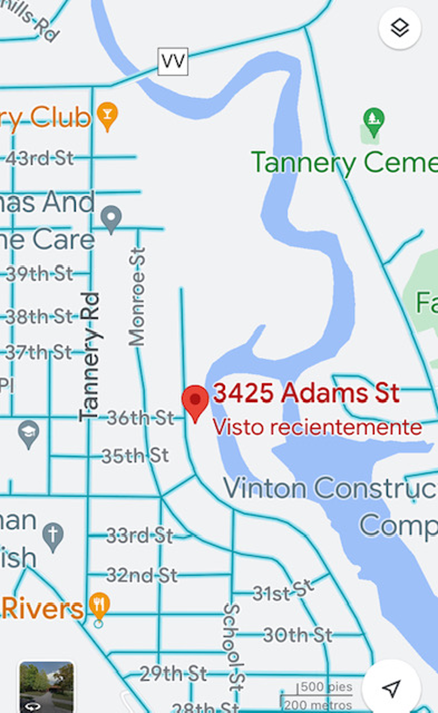
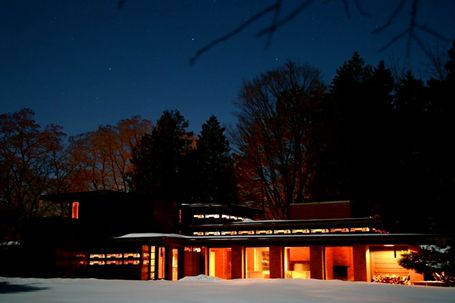
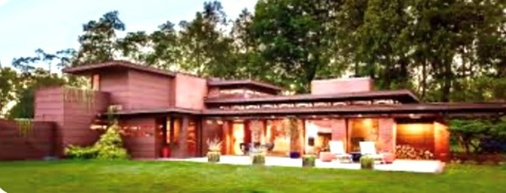
It has 278 m2. An example of “the house of dreams”, designed for Life magazine. It is one of the few “Usonian Houses” with 2 floors.
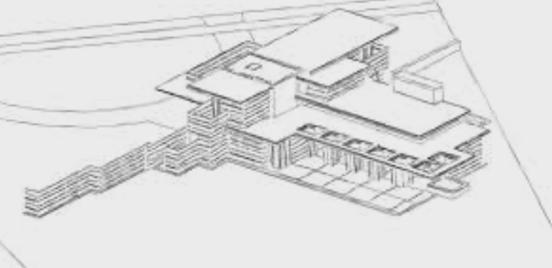
At a special moment in his professional career, The Architectural Forum magazine dedicated a complete issue of his work in 1938, with the title “Usonian Architect”.
There was special admiration for the recently completed Falling Water, and the Johnson Wax that was under construction.
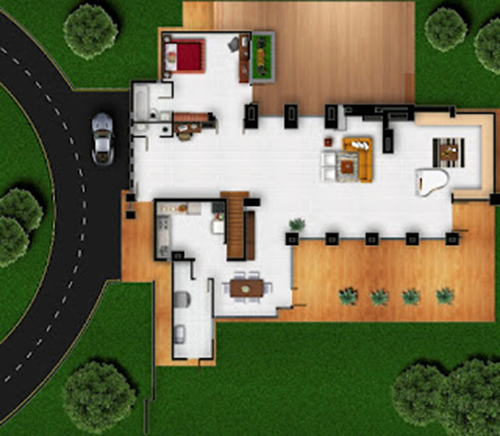
Additionally, Life magazine in collaboration with The Architectural Forum invited Wright to participate in an article called “Eight Houses for Modern Living.”
Life commissioned the designs of one of those “Dream Homes” for four typical American families with incomes between 2 and 10 thousand dollars a year (between 42,100 and 210,500 dollars in 2022).
Two Rivers businessman Bernard Schwartz commissioned one of the projects.
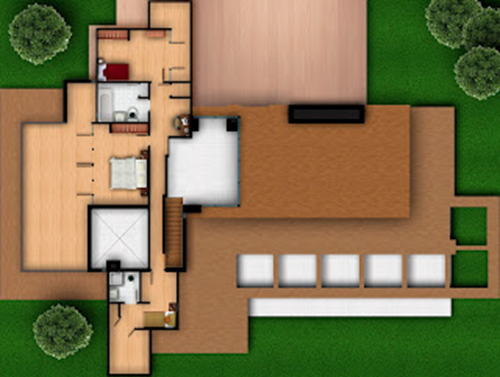
Wright modified the plans and changed the materials from stucco and stone to red tide cypress board and batten, the bricks and concrete floor were also red.
Raising the living ceiling leaves room for a huge second-floor balcony that overlooks the 23 meters long recreation room.
Wright designs the tables, chairs, beds, sofa with integrated shelves, pillows, lamps, fruit bowls.
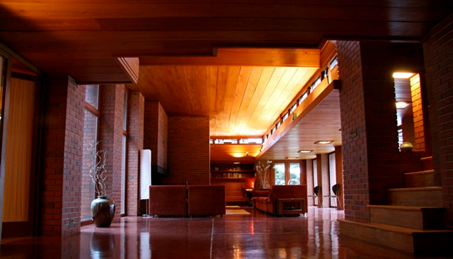
He also designed various extensions, such as a utility room that would allow for the addition of a carpentry workshop, garden plans, a pergola that was to lead from the house to a small farm, and a boathouse to be built in East Twin Rivers, below the home, none of them came to fruition.
Until 1971 Bernard, Fern and their son Steven lived in the house.
The second owner lived there for 33 years, and today the house is owned by brothers Gary and Michael Ditmer who have carefully restored it, and rent it out to spend a few days there.
It is possibly the home with the oldest functioning underfloor heating system in the country.
In an AAO (Association of Architecture Organizations) report in October 2010 to Michael Ditner, he says:
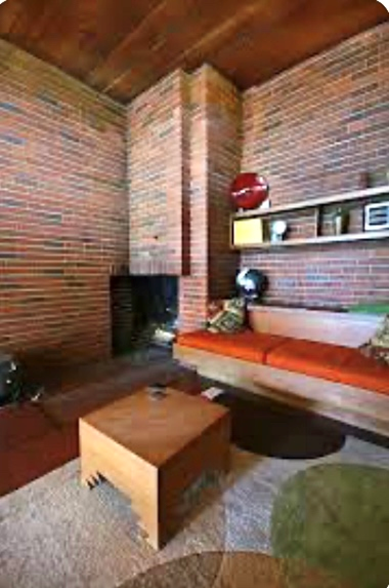
«This house was designed for a 1938 Life magazine article «Dream House.» Four families representing different income ranges were selected. Each family had two houses designed for them: one modern and one traditional.
The Blackbourn family selected the modern option designed by Wright, unfortunately the bank would not agree to finance such an unconventional design so they built the traditional option“.
A man named Bernard Schwartz read the article and contacted Wright about designing a house. This gave Wright the opportunity to build his “Dream House” with some modifications. It differs from the standard Usonian model because it is larger and has a second floor.
Frank Lloyd Wright described the original design of this house as “…a small private club with special privacy and amenities at all times”.
They allow you to tour the house, they last an hour. Admission for adults is $25, for children under 18, $5. Reservations are required.
3425 Adams Street, Two Rivers, Wisconsin 54241. +1 (612) 840-7507
Rental, minimum 2 nights, 6 people $595 per night, up to 2 additional people $50 per person.
In winter, Sunday to Thursday $595 per night, Friday and Saturday $675 per night.
In spring and summer between $675 and $795 per night. Between December 18 and January 3 $995 per night. I was curious to know what demand there is for rental requests for the house, and on November 8, 2022 I looked at what the availability was:
In November none, in December 2 days available, in January 11 days and in February 14 days.
5
1940 Goetsch – Winckler House, located at 2410 Hulett Rd, Okemos, Michigan.
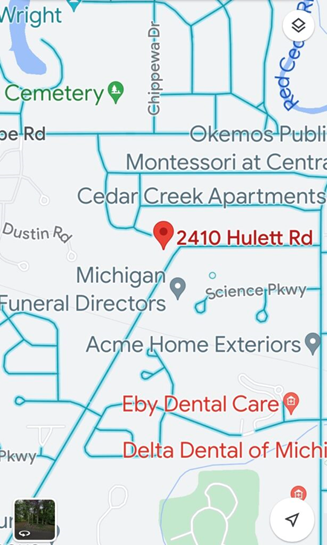
Highly valued for the finishes that Wright made, its rich interior decoration transforms it into one of the most elegant in the series.
In the 1930s, eight professors from Michigan State University, located in the small town of East Lasing, between Ingham and Clinton counties, formed a cooperative and purchased a 50-acre tract of land in Okemos,
Two of them, Alma Goetsch and Kathrine Winckler asked Wright to design a community of neighbors. (1)
They wanted to build seven houses and a smaller one for the caretakers, they wanted to have a farm, a garden and a pond with fish.
The project proposed access to the houses through a U-shaped path around the farm, each house would be built at the end of a long path, each one would have its private garden.
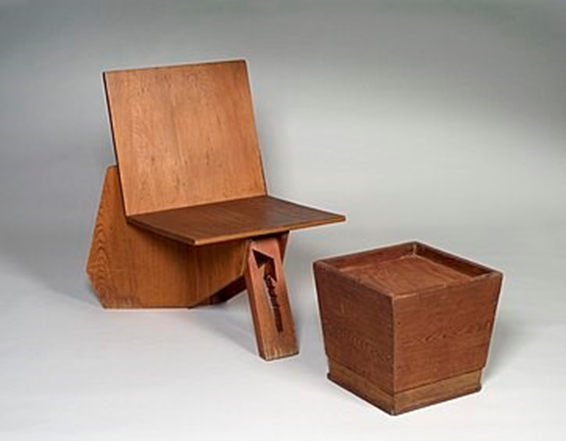
The general lines would be flat roofs, horizontal lines and simple volumes,
But the banks did not want to finance “unconventional” projects.
Only the Goetsch-Winckler House was built, but on another site.
Years later, after the Second World War, another member of the cooperative, Erling P. Brauner (example 6), built a Wright project less than 2.5 km from the Goetsch – Winckler house.
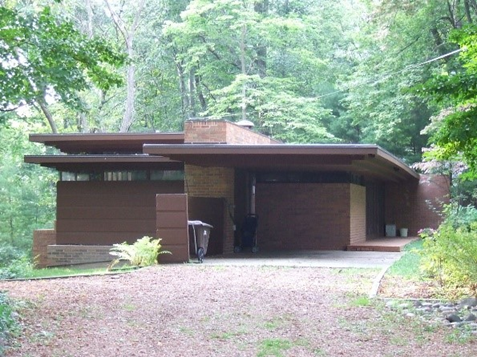
It is one of the oldest Wright houses of the so-called “Usonian online”. The garage, the living room, the dining room, the kitchen and the bedrooms separated by a bathroom, were designed within rectangular spaces, and were located one after the other.
The living room takes up most of the house, with a fireplace at one end facing a work area, the bedrooms open onto the gallery,
Like all his houses, this one seems spatially larger despite its small size. This is because the furniture and shelves are incorporated into the structure of the house. This is how he solved the dining room table, the seat next to the fireplace, the bar, the desk and the shelving in the work area.
6
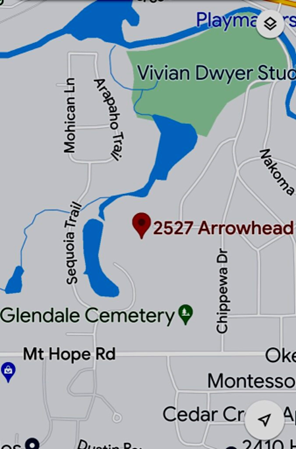
1948 Erling P. Brauner House, 2527 Arrowhead Road, Okemos. Míchigan.
The owners were part of the group that wanted to build 8 houses in the area.
But there was no financing for such unconventional houses, and the group was unable to carry out their project.
Years later the Brauners built their house, close to the Goetsch-Winkler House, both located in a suburban area, at the end of a heavily wooded cul-de-sac.
Built with painted concrete blocks, situated on an elevated lot, it is closed to the front, the private side of the house is glassed in with views of the garden and pool.
The mailbox is made from the same concrete blocks as the rest of the house.
They do not allow visitors.
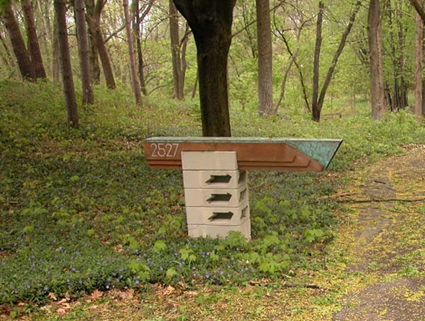
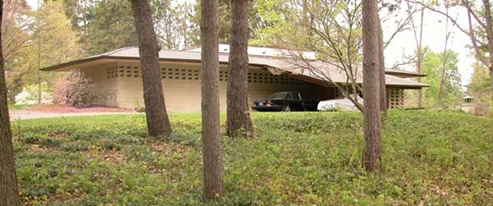
Notes
1
Caroline Knight, “Frank Lloyd Wright”, p. 158, Parragón publishing house, distributed by ASPPAN, 2004.
See Frank Lloyd Wright exhibitions part 3 http://onlybook.es/blog/las-obras-de-frank-lloyd-wright-parte-3-expósitos/
Our Blog has obtained more than One million readings http://onlybook.es/blog/nuestro-blog-ha-superado-el-millon-de-lecturas/

Arq. Hugo Alberto Kliczkowski Juritz
Onlybook.es/blog
Hugoklico.blogspot.com

Salvemos al Parador Ariston de su ruina
Let’s save the Parador Ariston from its ruin
http://onlybook.es/blog/el-parador-ariston-una-ruina-moderna-por-hugo-a-kliczkowski/