1st part https://onlybook.es/blog/gb-wright-richardson-burnham-root-sullivan-adler-koolhaas-1st-part/
«This translation from Spanish (the original text) to English is not professional. I used Google Translate, so there may be linguistic errors that I ask you to overlook. I have often been asked to share my texts in English, which is why I decided to try. I appreciate your patience, and if you see anything that can be improved and would like to let me know, I would be grateful. In the meantime, with all its imperfections, here are the lines I have written». Hugo Kliczkowski Juritz
Graycliff House
On the shores of majestic Lake Erie, a tour of Graycliff Estate includes a visit to the Boat House and Mausoleum.
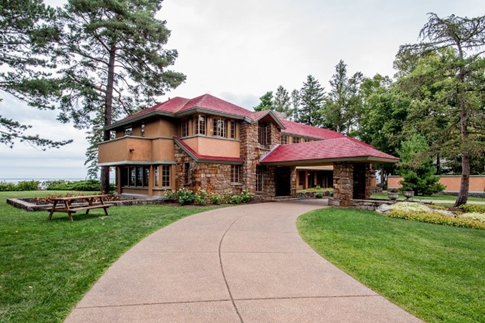
The house they call “The Jewel of the Lake” is located at 6472 Old Lake Shore Road.
Darwin D. Martin (1865-1935). He was very happy with his home on Jewett Parkway so he and his wife Isabelle R. Martin (1869-1945) decided to commission Wright’s summer home on Lake Erie.
See https://onlybook.es/blog/wright-larkin-complejo-darwin-martin-midway-gardens/
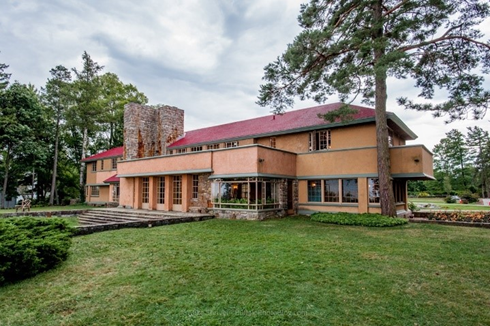
Isabelle took over, so Wright worked primarily with her on the design and details of the house. Isabelle had poor vision and after her experience with the Jewett house which was naturally dark, she focused the idea of light, open spaces on Greycliff.
The name of the estate comes from the natural gray color of the twenty-meter cliff on which the complex sits.
Graycliff is a complex of three buildings built atop a bluff overlooking Lake Erie. the Isabelle R. Martin House, the Foster House, originally designed as a garage with a chauffeur’s quarters on the upper floor and the boiler room to heat the other two houses.
Wright used native materials, such as cypress hardwood floors, gray cliff schist stone, and shaded stucco, and also created a landscape design for the complex.

The distance between the Martin house and Graycliff is 30 minutes by car (36.20 km) on NY-5 West.
The Martin family lived in two complexes, the one in the city, and the one in Graycliff.
When Wright was hired again, the two had a professional relationship of more than 20 years and were personal friends. The Martins provided financial assistance, among other support, to Wright at a time when his career was taking off.
In the early years of their long relationship, Darwin Martin, as a senior executive of the Larkin Soap Company, was directly involved in the selection of Frank Lloyd Wright as architect of the Larkin Administration Building. Wright also designed homes for other Company executives such as William R. Heath and Walter V. Davidson.
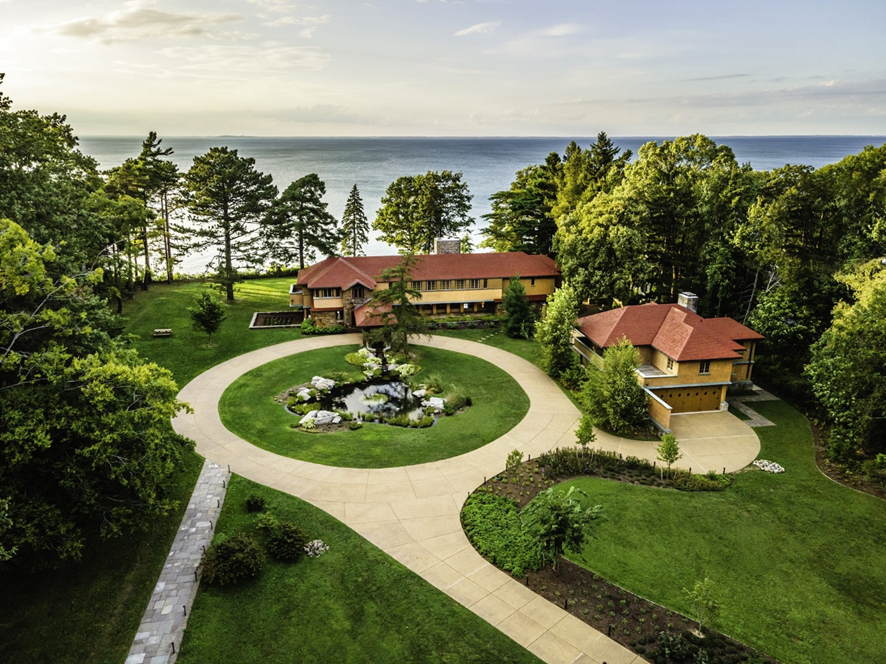
Wright understood that stone was the only true building material and therefore insisted to the Martins that it be used at Graycliff.
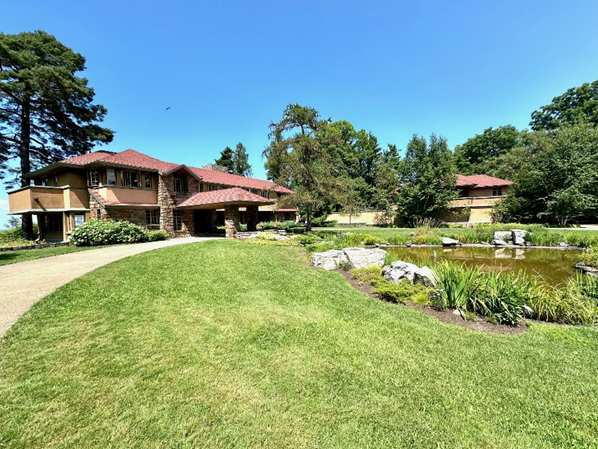
Of the complex, the largest building is Isabelle’s house, with spacious balconies, large terraces and large windows that allow you to contemplate nature from inside and through the entire house. On especially clear days you can see the water sprayed by the Falls of Niagara.
Another building is the Foster House, which was originally designed as a garage, with an apartment above to house the driver and his family. After their first summer at the residence, the Martins asked Wright to expand the building, There her daughter Dorothy, her husband James Foster and their children Margaret and Darwin spent many summers at the residence.
The smallest of the buildings in the complex is known as the Heat Cabin. Like the other two buildings, it is constructed of stone, ochre-stucco, and red cedar-colored shingles.
Although the Martin family lost much of their fortune in the Great Depression and was forced to abandon their home in downtown Buffalo in 1937, they retained Graycliff, where they returned every year until 1943.
The property was acquired in 1951 by the Piarists, an order of Catholic religious dedicated to teaching.
The Piarist Fathers, who came from Hungary, established a school on the grounds, as well as an institute for gifted children called Calasancio in honor of the order’s founding father. Although they added two stories to the building, Wright’s original design was left intact. In 1997, the Piarists could not afford to maintain the house and put it up for sale.
The texts that follow are a summary and an interpretation of the (very interesting) visit I made to Graycliff House. We were 10 people with the guide,
I already commented on the close relationship between the Martins and Wright.
The idea arose in 1925, with Martin’s retirement from the Larkin Company, and he wrote to Wright, asking him to design a summer house for his family.
Along with the specifications he sent on May 5, 1926, Martin emphasized Isabelle’s wish for the house to be flooded with light and sun, including the staff quarters. And he informs Frank Lloyd Wright that Isabelle R. Martin, (and not him) will be his client.
Wright’s project included the main house parallel to Lake Erie, a garage staff apartment called the Foster House today, and an irregularly shaped pond in the center of the driveway rotunda circle. The third building, the heating cubicle, is behind the garden wall connecting the Martin house to the Foster house.
The 3.45 hectare lot was purchased on April 19, 1926 from the Dexter Rumsey family (1) for 2,000 usa, about 80,560 usa today. It extended from Lake Shore Road to the bluff overlooking Lake Erie with a width of 250 feet.
Darwin gave his wife this exquisite gift, which became one of the most ambitious summer properties Wright had ever designed.
Access to the house is currently controlled by the Graycliff Conservancy, a non-profit organization that was responsible for restoring the property and saving it from its state of disrepair. The house is listed on the National Register of Historic Places.
Wright used 1.01 hectares of the total 3.45 hectares of land.
The presence of the cliff, about 18.29 meters high, and its surroundings are very important.
Wright’s project maintains visual contact with the lake, the water is very close throughout the design. Lake Erie is seen through the transparency of the house.
The stair tower, bench and walkway have been moved from their location due to erosion among other factors.
The buildings were built using natural materials from the site, the cliff is made up of gray shale which provides the property its name, as Graycliff means gray cliff.
About 8 feet from the top is a layer of Tichenor Limestone that cantilevers from the side of the cliff above Lake Erie.
Wright used overhangs, and the diamond shape in windows and roof lights.
Tichenor limestone has a layer of iron oxide that «bleeds.»
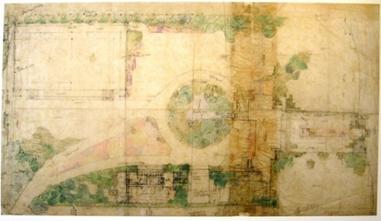
The house’s color palette included the red-orange color of iron oxide (which bleeds naturally from limestone), a material used throughout the house.
The landscape design included Ellen Biddle Shipman, a renowned landscape designer. (2). She was hired to design extensive gardens to collaborate with Wright’s project, known as the «Dean of American Landscape Architects» and one of the creators of Arts & Crafts style gardens.
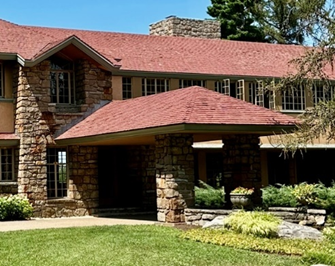
Their project had to provide shade and protection from the wind, and above all a lot of color, so that each room in the house had its flowers.
There are now four fruit trees that have been planted where the rows of orchards existed.
A reproduction of Wright’s plan drawing for the exterior, this drawing is, as far as we know, the only known exterior plan that Wright made with his own hand, during his long career.
At the original entrance to Graycliff there are stone pillars.
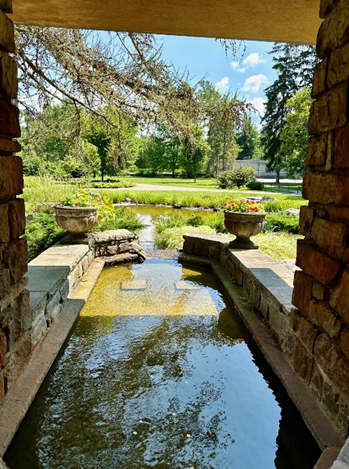
The Martins shared a driveway with their neighbors, the Dexter Rumsey family (2). The aspen-lined driveway leaves Lakeshore Rd, forming a “Y,” one of its branches leading to the Martins’ property.
Graycliff has had only three owners: The Martin family, an order of Roman Catholic priests known as the Piarist Fathers who purchased Graycliff after the Martins died, and finally, The Graycliff Conservancy.
The Martins and their family enjoyed summers from 1928 to 1943. The Piarists, a Catholic teaching order, purchased the property in 1950 from a holding company belonging to Martin’s son. The priests established a boarding school on the property, as well as Calasanctius High School in Buffalo.
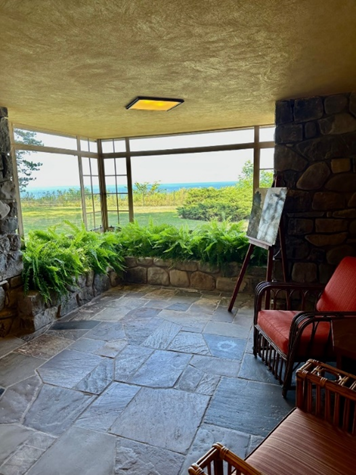
They made a number of additions to the property, including the visitor centre, which was their gymnasium, adding a chapel to the south terrace and extending the garage to increase the living space.
The easement for the driveway ended when the Piarist fathers purchased the property.
The priests numbered about 12 with approximately 24 inmates, but the dormitory was reconfigured and could accommodate 48 inmates if necessary.
In 1996, a few remaining elderly priests put the property up for sale, the only serious offer they received was from a builder.
Upon learning of this plan, neighbors from across the community formed The Graycliff Conservancy with the intention of saving Graycliff. They purchased the property, removed the non-historic additions, restored it to its original state and opened it to the public.
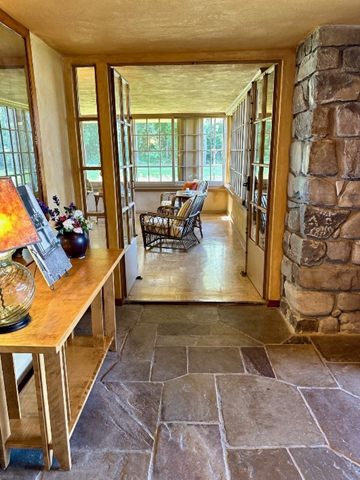
For the driveway, Wright specified that a yellow gravel be placed, which would harmonize with the fawn tone of the house, if it was not available, he specified that the shale gravel should be crushed and dyed with iron oxide.
For safety reasons, the driveway rehabilitation used pigmented concrete to match the original color with exposed aggregate to mimic crushed shale. This provides handicap access, snow plow equipment and emergency vehicles.
Rotunda circle in front of the main house
The horizontal plane of the lake surface as well as the horizon line are incorporated into the horizontal levels of the house.
Wright explained that he had added the stone to provide contrast and make the house blend into the site.
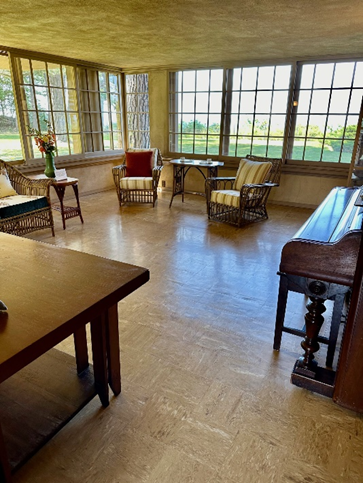
Isabelle didn’t want the pond, preferring to have a mound planted with tall trees. Wright persuaded her to accept it as part of Ellen Biddle Shipman’s project.
The pond was removed in the early 1930s, and restored in the early 2000s and completed in 2013 using a mix of original rock and plantings similar to those that existed in 1931, including sedge, water iris and juniper.
Roundabout circle in front of the Foster house
The structure was first created as a garage, with an apartment above it for the driver’s family. The main house is more linear in design compared to the concentric layout of the garage house where the rooms radiate from the living room. This home is more reminiscent of Wright’s Prairie style homes with its wide eaves, cantilevered balconies, and semi-concealed entry.
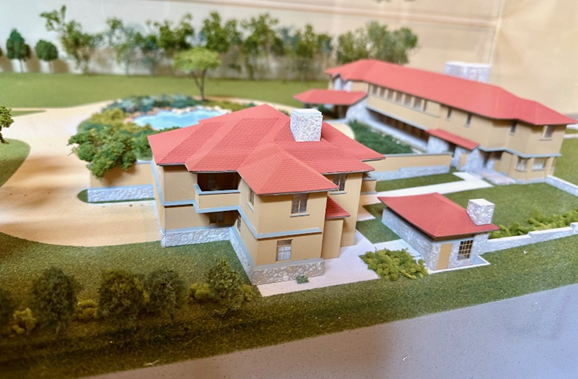
Originally, the garage doors were directly under the balcony and opened onto the driveway. During the Martins’ first summer, Isabella noticed that from anywhere in the living room or south terrace, the driver could be seen working.
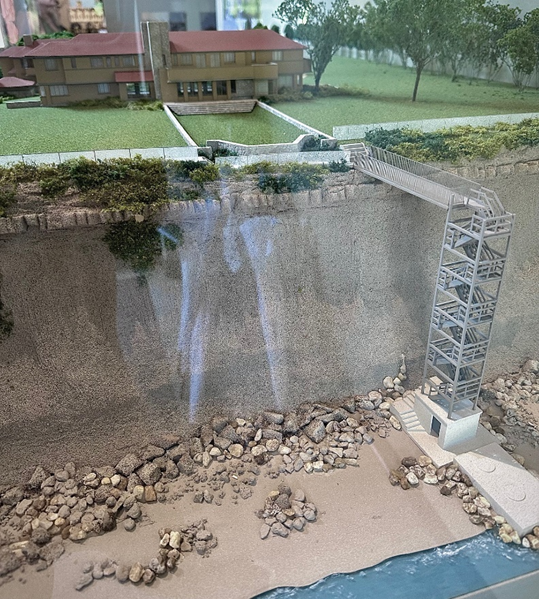
I wanted the garage doors moved to the south end. He had also decided that more storage space and another bedroom were needed, so he enlisted Wright’s help.
Wright designed the addition that begins where there is a setback along the balcony. A bedroom and two terraces were added to the apartment. The garage doors were moved to the south side of the structure and the garden wall was extended.
As the depression deepened, the staff was cut, and the Martins’ daughter Dorothy Martin Foster, her husband James, and their children began using the apartment as a summer residence.
The landscaping in front of the Foster House and garden wall has been planted as it was in 1931, thus restoring plantings with native plants to the designs of Wright and Shipman.
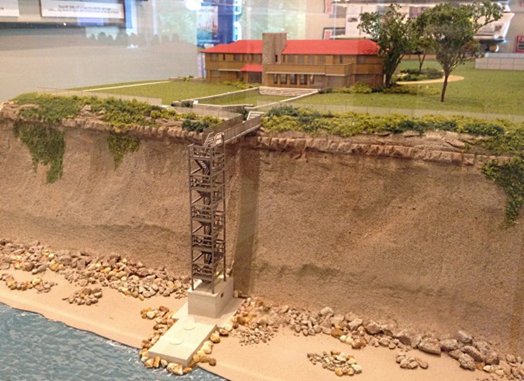
The living room floor had to be restored.
The rust streaks on the stone of the house were an intentional effect, most of the reedstone used is grey, but the Tichenor limestone from this site has a thin layer of iron pyrite on one side which makes it bleed ferrous oxide causing rust stains on the stone.
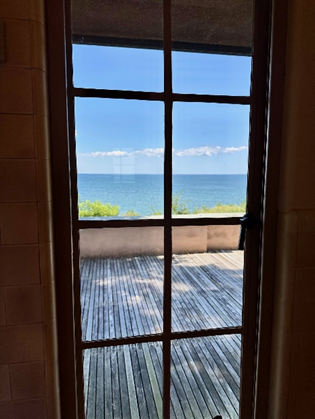
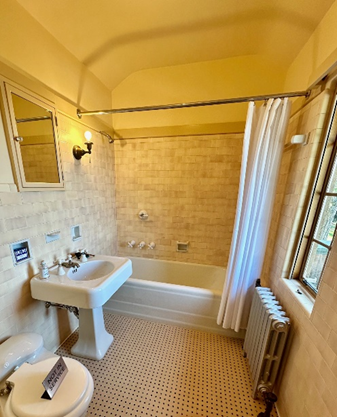
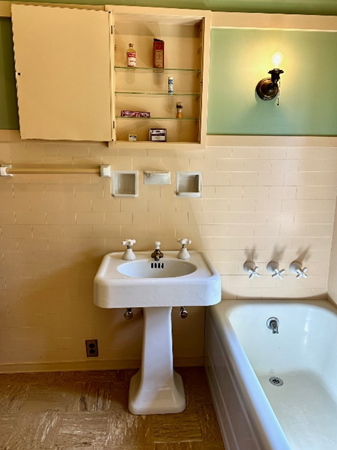
The Martins expected the house to cost considerably less than Wright’s first estimate of $37,500, but as construction continued, the cost continued to rise. Mr. Martin suggested changes to reduce the cost, for example, since they originally asked for the house to be stucco only, Mr. Martin objected to stone, as well as seeing no reason for a balcony off his room, He claimed that they had only planned an awning, not a garage.
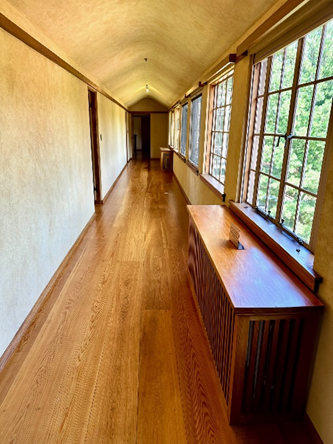
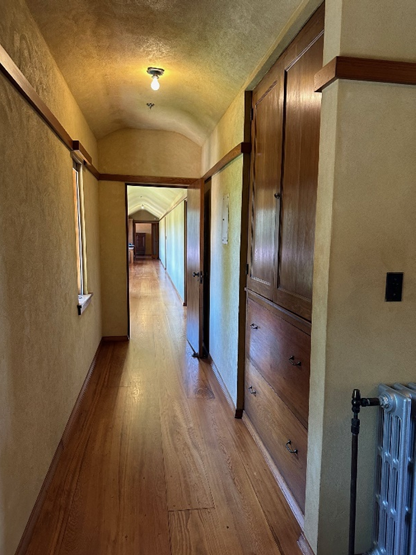
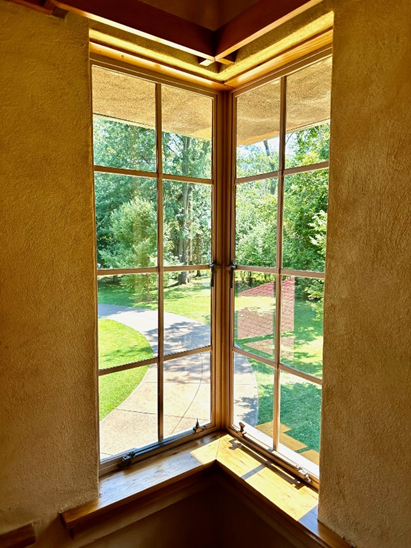
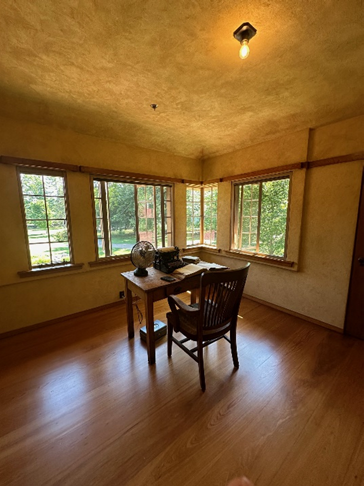
Wright persuaded them that perhaps they didn’t need these features, but the house did, for good architecture.
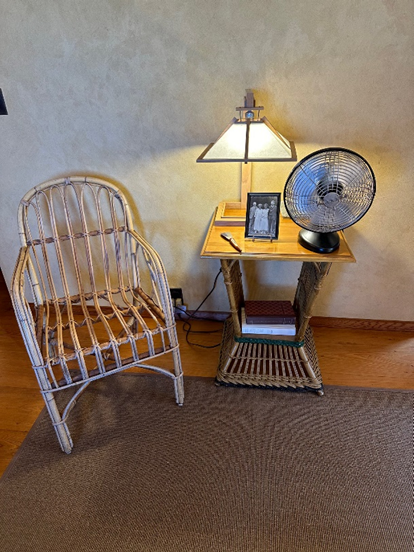
The balcony and garage extended the house to the outside.
The cantilevers over the sunken gardens are especially important, as they mimic the layer of Tichenor limestone cantilevered over Lake Erie, strongly connecting the house to the site.
The balcony at the west end, outside Mr. Martin’s room, was cantilevered over a sunken garden that Wright designed to be filled with low evergreens, in recent years zinnias and dahlias were the preference of Isabella.
They also serve an important utilitarian function in providing shade inside the home which supports Wright’s concept of passive solar design. The final cost of the house in 1928 was well above Wright’s initial estimate.
Wright wrote to the Martins, on August 15, 1926, that without the balcony and carriage house the house might be comfortable but it would not look comfortable because it would not be suitable for the site.
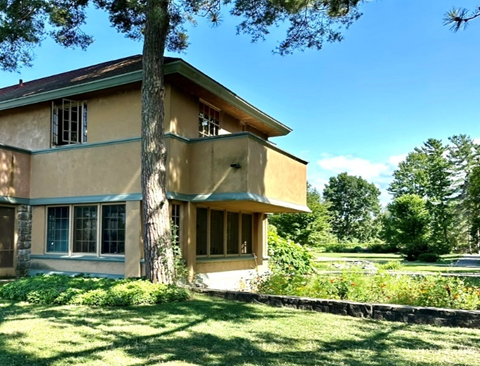
The final price of the house in 1928 was approximately 49,000 usa (about 902,770 current dollars).
Entrance
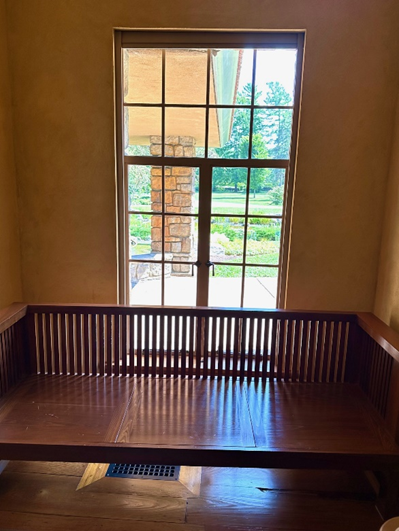
When entering the house we have two possibilities, go up the stairs or enter the living room.
The staircase is attractive, the skirting boards descending the wall under an overhang. The balustrade is stepped to maintain the railings.
On the first floor are the bedrooms, both Darwin’s and Isabella’s, as well as a large room that was used by the Fosters while the apartment above the garage was being adapted. Three additional rooms were occupied by Mrs. Martin’s lady-in-waiting, Cora Herrick, a maid, and a cook.
It also contains a sleeping porch that was sometimes used as a guest room.
There are four bathrooms, each tile was hand cut into 9 inch squares. The shower has a terrazzo floor.
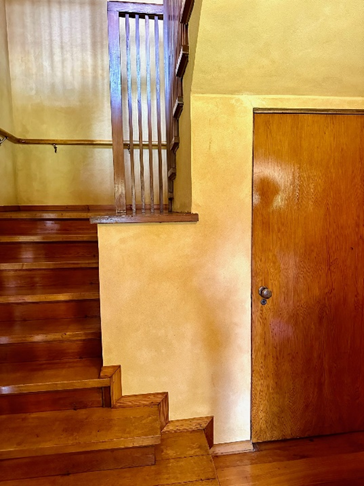
Balconies overlook Darwin and Isabella’s rooms.
The floor is wide plank cypress, which is also the floor in the living room and dining room. We will also find the original cypress wood in the entrance and dining rooms. The staircase leading to the bedrooms is made of maple.
Stained stucco covers the interior walls, in a slightly paler tone than that used on the building’s exterior.
At the entrance, the carpentry has metal divisions, which are more expensive than wood, but allow for larger glass panels. The Graycliff corner window was designed without corner support and bid by Hopes Windows of Jamestown.
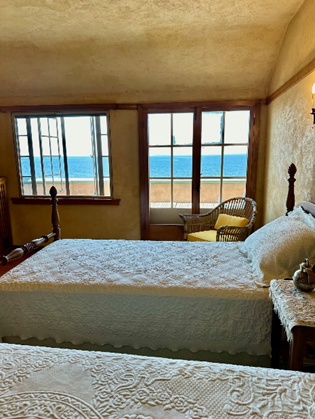
Martin thought the bid was too high and requested a second estimate from David Lupton of Philadelphia, who inserted a non-structural corner post to standardize the hardware. The price was cut almost in half, when Martin reported his savings to Wright, who declined to comment.
Fallingwater used Hopes Windows to provide the design first proposed in the Graycliff design some nine years later, but never perfected the corner ironwork. The hardware has a waxed bronze finish and the door knobs are octagonal. The hinges allowed a door to be opened flat against a wall.
Stucco has pigment incorporated into the material so it is not necessary to paint it and it is naturally fire retardant.
The living room
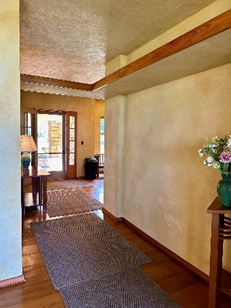
Upon entering the living room, we experience Wright’s spatial design concepts of compression and release.
The top shelf compresses the feeling of space, while the release into the light-filled living room provides a feeling of freedom.
See https://onlybook.es/blog/las-obras-de-frank-lloyd-wright-parte-10-wright-pensaba-en-3-dimensiones
The use of Tichenor limestone, which was from the base of the cliff, helps link the house to its natural site. The interiors are composed of the same materials as the exteriors: limestone and stucco.
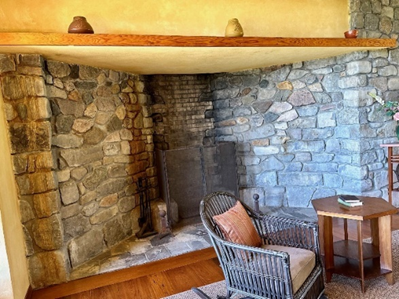
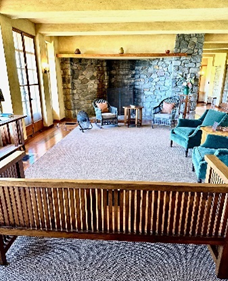
The enormous stone fireplace captures the cozy spirit of the house, it is the gathering place, fireplaces have always been important symbolic elements in Wright’s domestic architecture.
It is where heat originates, the “heart of the home”.
The doors and windows on the south side are not as high as those on the north.
Wright explained to the family that “they are going to be happy to have less glass facing south because of the heat that would be absorbed into the room.”
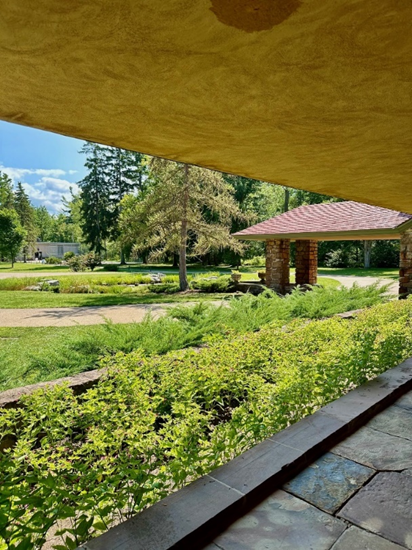
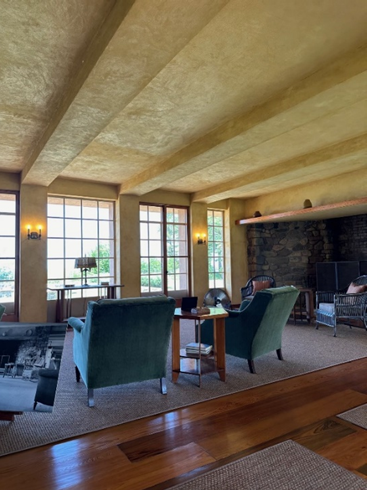
There is never direct, glaring sunlight in the living room due to the position of the house on the site and the overhangs on the south side of the house.
In one of his letters to the Martin, Wright described the living room “as a part of the terrace, both a part of the outside and a part of the inside.”
I-beams spanning the ceiling rest on pillars within the walls between the windows and doors, supporting the 1st floor hallway, cantilevered over the south terrace and lakeside terrace.
The living room floor is made up of wide reclaimed cypress boards, it has been refinished.
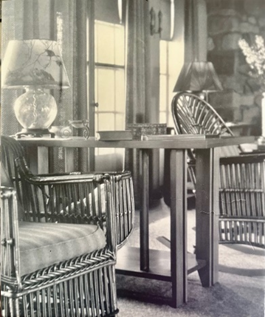
Wright designed several pieces of furniture for Graycliff, primarily a series of wooden tables of different sizes and plant stands.
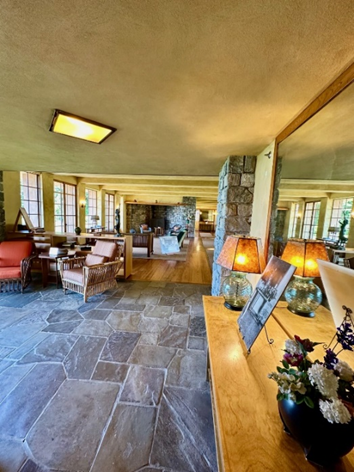
The willowwood furniture in Graycliff was manufactured by the Yipsilanti Company in Michigan.
The wall sconces are brass and in the bedrooms they are silver over brass, made by Bradley and Hubbard.
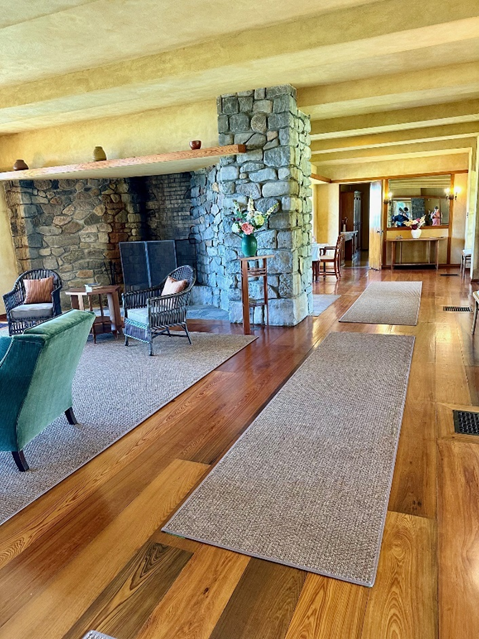
Regarding the colors in various cards between Wright and Martin, they decide to choose colors such as burnt orange, gold, salmon, and flame color, as well as green.
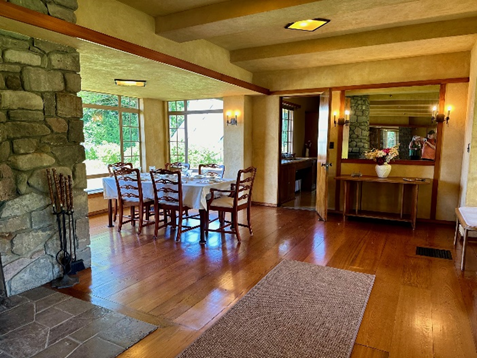
In the spring of 1926, Wright writes, “Entering the house would be like putting on your hat and going outside.”
View or Fern Room
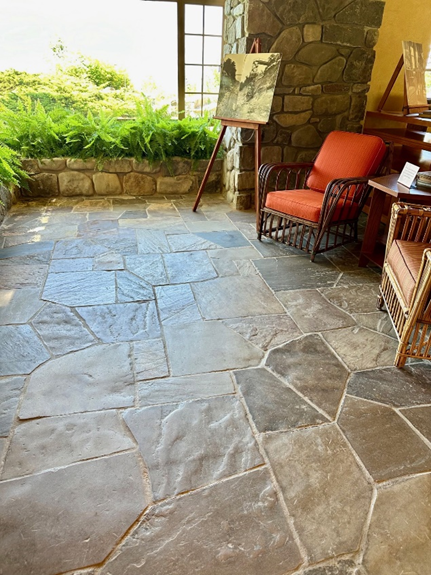
It’s easy to understand why Wright referred to this space as the View Room because of the wonderful views of the lake and especially the sunsets over the water from everywhere in the room.
Wright lowers the ceiling of this room to signify a more intimate space, both this room and the dining room were intended for people to sit, read, eat or chat. The larger space of the living room was understood as a gathering space, a social space for a greater number of people.
Create the illusion of an outdoor space inside the house, using the limestone and flagstone used on the exterior, as well as the interior planter that brings plants, nature into the building, instead of an exterior planter.
This room is made up of windows on two sides, and a mirror on the third.
Materials
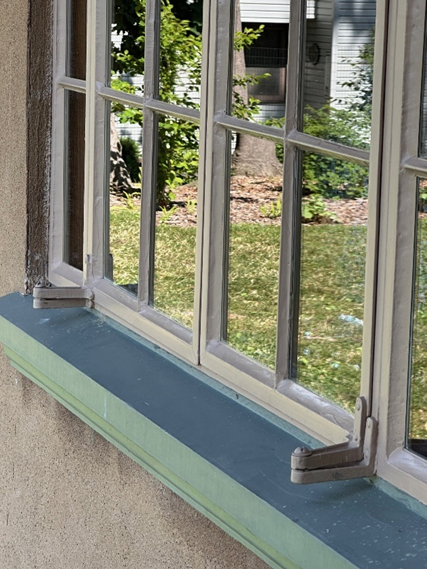
The shower has a terrazzo floor.
Flush doors with olive knuckle hinges were used,
The hardware has a waxed bronze finish and the door knobs are octagonal.
The hinges allowed a door to be opened flat against a wall.
Stucco has pigment incorporated into the material so it is not necessary to paint it, it is fireproof.
The living room
The use of Tichenor limestone, which was from the base of the cliff, helps link the house to the site.
The room is filled with natural light and the lake breeze provides cross ventilation. The doors open onto fixed windows facing each other, alternating. This allows cross ventilation without large gusts of wind.
The doors and windows on the south side are not as high as those on the north, to avoid heat gains. There is never direct, glaring sunlight in the living room due to the position of the house on the site and the overhangs on the south side of the house, it is light, airy and cool during hot summer days.
Family sun porch
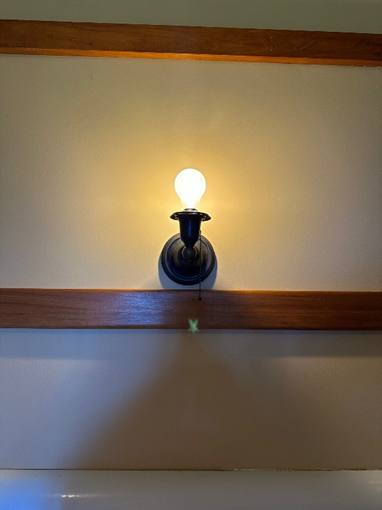
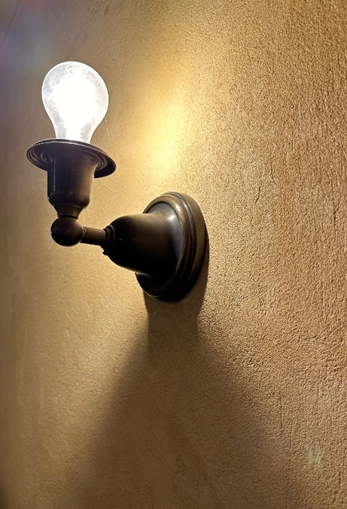
Originally this room was designed as an open porch. During the Martins’ first year of residence, this room was only screened, but they later installed sliding glass windows, the only sash windows in the house that were not designed by Wright.
The moldings are made of cypress and are the only painted ones in the house. They are painted to match the windows.
The wood mullions obstruct the view to a greater degree than the smaller metal mullions we see throughout the house.
The library table is a Wright design. There was also an upright piano, which Mr. Martin had given to Isabelle for their 2nd wedding anniversary.
Dining room
Wright’s design called for a formal dining table to be below the two diamond lights in the highest ceiling.
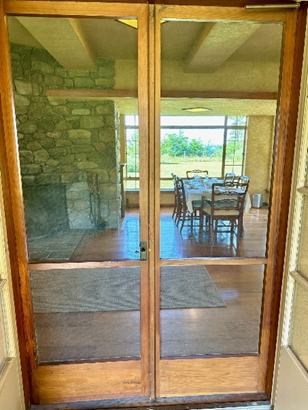
The stone fireplace in the living room is near the fireplace in the dining room, which has a diamond-shaped hearth.
The porcelain pattern is “Devon” by George Jones & Sons, England.
Butler’s Pantry and Staff Sun Porch
The refrigerator is original from Graycliff. It is a refrigerator, it was modified by the manufacturer so that the refrigeration was provided by electricity. It is a Jewett Servel electric refrigeration refrigerator. Jewett made the case and Servel made the electrical cooling device.
Larkin Soap Company
The Larkin Soap Company, located on Seneca Street in Buffalo, was a company of enormous development, in which Darwin worked for many years.
John Larkin developed a mail order and catalog system that was very profitable, creating a bonus scheme whereby quantity purchases were rewarded with a bonus on merchandise. That promotional idea was created by Elbert Hubbard while he was an employee of his brother-in-law John Larkin. Larkin employed thousands of people and operated until the early 1940s when it closed operations. The Larkin Administration Building, Frank Lloyd Wright’s first commercial work, was demolished in 1950.
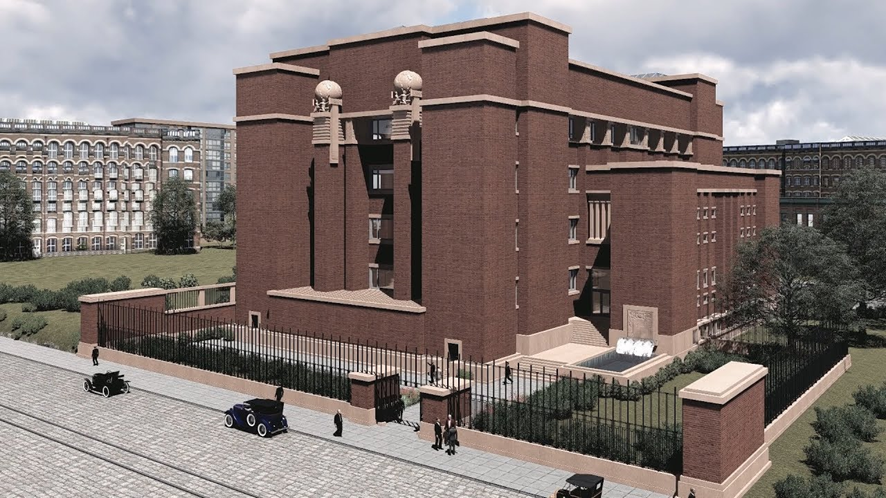
A parking lot has occupied the site since then, although some of the other buildings from the original Larkin complex remain.
John Larkin started a company called Buffalo Pottery in 1901 as a way to minimize the cost of producing the best-selling porcelains that accompanied bulk sales of toiletries.
Darwin Martin was one of the company’s directors. In 1950 Buffalo Pottery was called Buffalo China, Oneida bought it in 1983, Buffalo China was bought by Oneida, who sold the premises in 2004 to Niagara Ceramics. It closed in 2014.
See https://onlybook.es/blog/wright-larkin-complejo-darwin-martin-midway-gardens/
Staff yard and heating cubicle
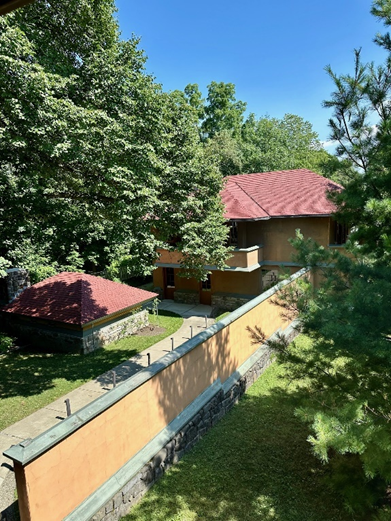
The heating cubicle houses the oil boiler, underground pipes connected it to the Foster House and the Isabelle Martin House where there were steam radiators. The structure is several feet underground, so it does not obstruct the view from the Foster House balcony.
The roof of the building has an unusual edge, its tiles are trapezoidal, so that when viewed from the edge they form a hexagon. This edge is called braided edge. Due to their deterioration and abandonment all the structures were restored by the Graycliff Conservancy.
The same style of trim used on the heating cubicle was used by Wright at his home in Taliesin, although after the 1925 fire it was not replaced.
A gas boiler in the basement heats the main house and a second boiler in the mechanical room serves to heat the Foster house.
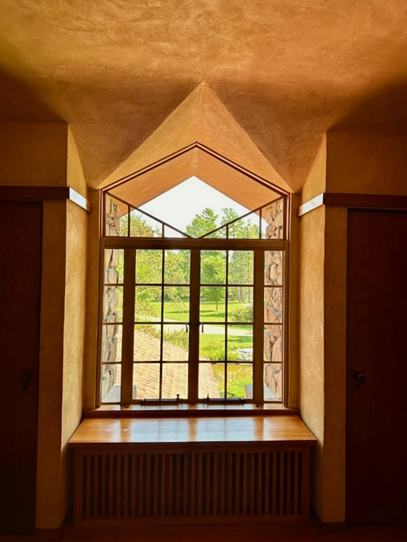
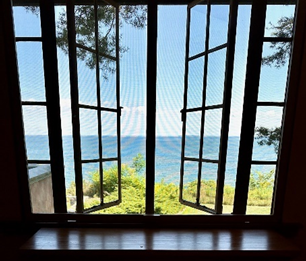
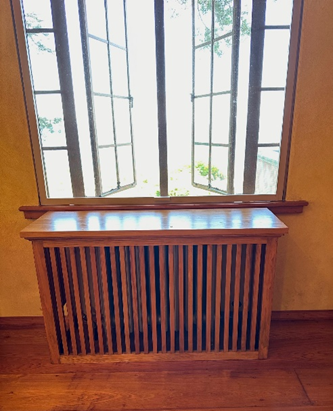
Esplanade
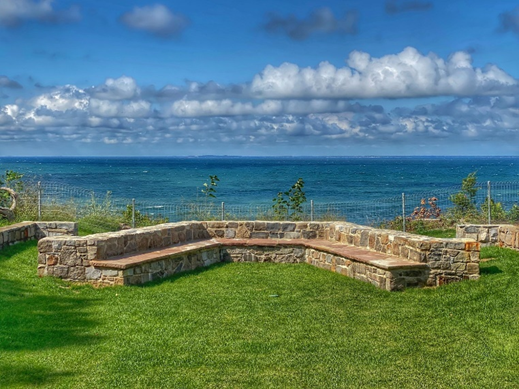
The two retaining walls on its sides start at the stone terrace (at the same level as the interior floor of the hall) and maintain that same level towards the edge of the cliff.
There they once hugged a stone bench. The remains of this bench are what we currently see on the edge of the cliff.
The bench has been restored and moved closer to the house.
Wright had at least two plans for this area that were rejected by Isabella: a terraced space facing the lake and a reflecting pool.
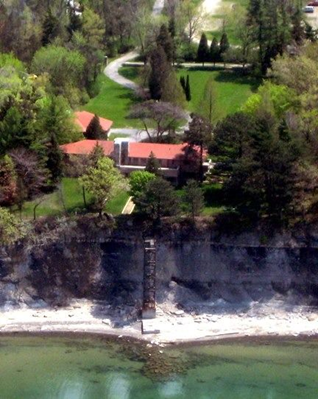
There was a walkway behind the stone bench, it led to a tower of stairs, across a steel and wooden bridge.
It was access to the beach, Isabella told Wright that the flow of people heading to the beach obstructed her view of the lake.
Wright proposed creating a stone bench, people could now walk along a path on the edge of the cliff, go down some stairs, cross behind the bench, and cross the bridge.
The bench would keep them out of Isabella’s sight.
Ellen Biddle Shipman further developed Wright’s plan and added evergreen shrubs and poplars along the retaining walls.
Due to erosion, the walkway, bridge, original bench and tower no longer exist. The tower had not been designed by Wright and due to its state of disrepair it was removed and will not be replaced.
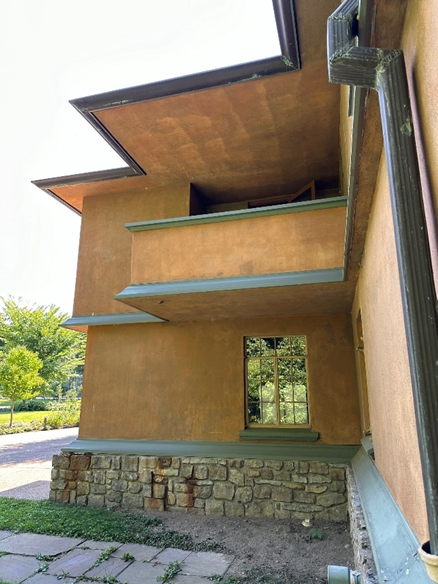
The shape of the esplanade and bench mimic the shape of the living room fireplace.
There is no mention in historical records or correspondence that the Martins owned a boat, but Darwin Foster’s grandson has said that his father, James Foster, had a 10-foot boat covered with a sail, in the Archives from the University at Buffalo there is a photo of James and the children pulling a small boat on a cart in Graycliff’s driveway.
The tennis court
The tennis court was included in the land project.
The concrete is a reddish color. It was pigmented, a technique Wright later used for the floors in some of his Usonian houses. The red pigment makes the concrete similar to the look of a clay court, and also complements the autumn colors of the buildings.
Notes
1
Dexter P. Rumsey (1827 – 1906), a native of Westfield, New York, arrived in Buffalo in 1831. His father and family moved to their new home to establish a tannery to be run by Dexter and his older brother Bronson.
Rumsey was involved in the early years of banking in Buffalo as a director of the Erie County Savings Bank, and he also invested in real estate on the city’s north side. He was president of the exclusive Buffalo Club and a member of the Buffalo Country Club. He was a major supporter of the Buffalo Fresh Air Mission, and one of the original trustees of the Buffalo City Cemetery, formed in 1864, which still manages Forest Lawn Cemetery.
Rumsey was one of the principal organizers of the residential developments who commissioned Frederick Law Olmsted to prepare the Parkside community designs. He also owned a significant tract of land on the south side of The Park. He died on April 5, 1906, and the following month his widow, Susan Fiske Rumsey, and daughter, Grace Rumsey Wilcox, donated 8 acres of land adjacent to Lincoln Parkway and the park’s main entrance to the city. .
It was a welcome addition to Delaware Park as it provided the right-of-way for Rumsey Road, a new street that formed the new southern boundary of Rumsey Woods Park.
2
Ellen Biddle Shipman (1869 – 1950) was a landscape architect known for her formal gardens and lush planting style. Along with Beatrix Farrand and Marian Cruger Coffin, she dictated the style of the era and strongly influenced landscape design as a member of the first generation to enter the predominantly male profession. In 1938, commenting on the male-dominated field in The New York Times, she said, “before women took over the profession, landscape architects did what I call graveyard work.”
Shipman preferred to think of his plant-using career as if he were “painting pictures as an artist.” Little of his work remains today due to the laborious style of his designs, but preserved spaces exist, including the Sarah P. Duke Gardens at Duke University, often cited as one of the most beautiful American college campuses.
During the 40 years she practiced landscape architecture, Shipman only hired graduates of the Lowthorpe School of Landscape Architecture, Gardening and Horticulture for Women. She did it because at that time, women were not given internships in male offices.
——————–
1st part. Wright, Richardson, Burnham & Root, Sullivan & Adler, Koolhaas.
2nd part. Wright, Larkin, Darwin Martin Complex, Midway Gardens.
3rd part. Wright, Graycliff the home of Isabella Martin and her family.
4th part. Wright, the Heath and Davidson houses, the Fontana Boat House and the Mausoleum of the blue sky.
—————————————–
Our Blog has obtained more than 1,200,000 readings.
http://onlybook.es/blog/nuestro-blog-ha-superado-el-millon-de-lecturas/
——————–

Arq. Hugo Alberto Kliczkowski Juritz
Onlybook.es/blog
Hugoklico.blogspot.com

Salvemos al Parador Ariston de su ruina
http://onlybook.es/blog/el-parador-ariston-
Publicado por
hugoklico
Arquitecto. Argentino/Español. editor. distribuidor de libros ilustrados Ver todas las entradas de hugoklico Publicado el Autorhugoklico Categorías ArteEditar
Deja una respuesta
Conectado como hugoklico. Edita tu perfil. ¿Salir? Los campos obligatorios están marcados con *
Comentario *
Este sitio usa Akismet para reducir el spam. Aprende cómo se procesan los datos de tus comentarios.
Navegación de entradas
AnteriorEntrada anterior:Wright, Larkin, complejo Darwin Martin, Midway Gardens. 2nda parte