Frank Lloyd Wright Lectures at Princeton
This translation from Spanish (original text) to English is not professional. I have done it with Google, so there will be linguistic errors that I ask you to know how to hide. Many times I have been asked to read my texts in English, and that is why I decided to do it. In addition to your patience, if you see something that I can correct, and wish to notify me of it, I will be happy to do so. In the meantime, with its lights and shadows, here are the lines that I have written. Hugo Kliczkowski
“The good building is not the one that damages the landscape, but the one that makes the landscape more beautiful than it was before the building was built». F.Ll.W.

«I came to Princeton to preach», says Wright, who was invited to give six lectures by patron Otto H. Kahn (1) at Princeton University in May 1930.
Wright was option B of the University organizers, since option A was the Dutchman Jacobus J. P. Oud, but because he was ill he could not speak about the “New Architecture”.
Wright was considered “a great innovator” by the prestigious critic and historian Henry-Russell Hitchcock (Boston 1903 – 1987 New York) but not “the new avant-garde” led by Walter Gropius (Walter Adolph Georg Gropius Berlin 1883 – 1969 Boston), Ludwig Mies van der Rohe, (Aachen 1886 – 1969 Chicago), Le Corbusier (Charles-Édouard Jeanneret- Gris, La Chaux-de-Fonds 1887 – 1965 Roquebrune-Cap-Martin), and Jacobus J. P. Oud (Jacobus Johannes Pieter Oud, Purmerend 1890 – Wassenaar 1963).
Preacher’s Eloquence “I went to Princeton to preach.” (3)

It was not just any comment, Henry-Russell Hitchcock (2) (Boston 1903 – 1987 New York) knew what he was talking about, he was famous for being the father of the term “International Style” applied to rationalist architecture.

Now we can intuit Wright’s reasons, which led him to the intelligent gesture of presenting his “Mile High Building” (The Illinois) years later.
A very Wrightian resource to demonstrate that he was not being surpassed by “so many European architects”.
See http://onlybook.es/blog/las-obras-de-frank-lloyd-wright-parte-9-casa-bach-y-the-illinois/
Preacher’s Eloquence “I went to Princeton to preach.” (3)
“Wright at Princeton: Preacher’s Eloquence». The Kahn Lectures. Princeton 1930. Paidos Madrid 2010.
Living Architecture 145. 2012

In May 1930, when he gave the Kahn Lectures in Princeton, Frank Lloyd Wright was about to turn 63; by then he had already entered history; only for the works built up to 1910 could he have been considered an extraordinary architect, the year in which the one who left his family and fled to Europe with a client’s wife,
The six lectures given by Wright were published in 1931 in the university publishing house, and in 1953 they were included in his book “The Future of Architecture”, the latter was soon translated into Spanish “El Futuro de la Arquitectura», edited by Poseidon, Buenos Aires in 1957, with the translation by Eduardo Goligorsky.
It was reprinted in 1979 and in 2008.
The ideas presented by Wright had already existed in Spanish for a long time, the reason why Princeton reissued it in 2010 we suppose was the addition of the excellent introduction by Neil Levine (1941), an art historian specialized in Frank Lloyd Wright.
What is new in this reissue is its introduction and the original preface of 193l, in addition to a new improved translation with respect to the Poseidon version.
The numerous notes (190 in 66 pages) could be discouraging, but it is a pleasant and rigorous text that explains in detail the contents of Wright’s lectures, making it easy to read his texts, who were more given to emotional preaching than to description. analytics
Neil Levine explains “Wright was more eloquent, more compelling, and even more poetic in his buildings than in his words. Likewise, he was much more original and creative in his architectural projects than in his theoretical writings.”
What did he preach to the Princeton students?
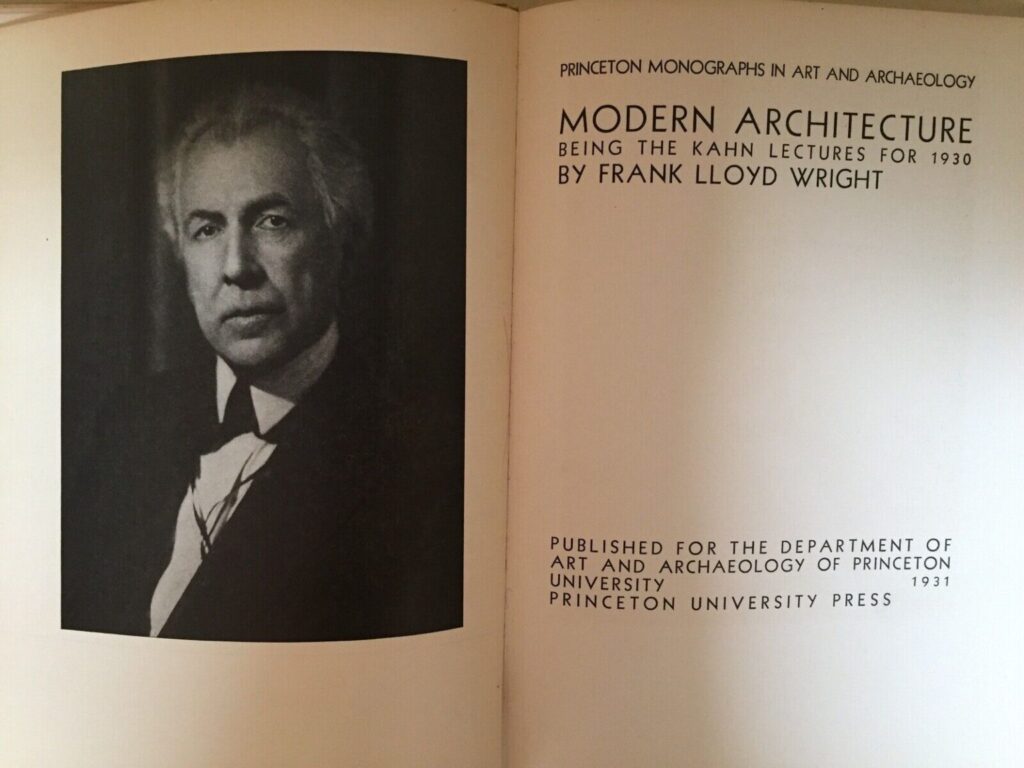
The first two conferences (4) explain his position on the «introduction of the machine in construction and its consequences on the new style of North American architecture«.
The first, titled “Machines, Materials and Men», included another conference given in Chicago in 1903, “Arts and Crafts of the Machine», with which Wright claimed his role as a pioneer in the step of artisanal production, defended by the movement. English Arts & Crafts, compared to the machine production advocated by the Central European Modern Movement.
In his second conference he spoke about “Style in the industry».
In his third conference “The Death of the Cornice”, he mercilessly attacks classical architecture, especially that of the Italian Renaissance, to end up trying to explain what he understood by “organic architecture”, a concept traditionally linked to his work, but which he himself He never managed to specify more than explain “…which is what is conceived from the inside out».
He called his fourth conference “The Cardboard House», carefully explaining his works from the first decade of the 20th century.
It explains the spatial concept generated by its low ceilings (many refer to its height of 1.70), describes that it is “continuous space», and details the “ideal of organic simplicity” in the famous nine points applied in its “houses of the prairie».
The fifth lecture, “The Tyranny of the Skyscraper” sharply criticizes contemporary skyscrapers (the Chrysler had just been inaugurated in New York and the Empire State Building was being completed), after lovingly narrating how this type of building was born when its “beloved teacher” Louis Sullivan , asked him to clean up the elevation of the Wainwright building. Wright did not criticize the tall construction itself, but rather its generally staggered composition; In fact, he was also busy with the St. Mark’s tower project, which would ultimately not be built.
In the sixth conference “The City”, he outlines that urban conception that a few years later, in 1932, he would capture in his book The Disappearing City: a dispersed city, with plots of one acre (about four thousand square meters) for each family to build. his own house, and with the public buildings concentrated in singular points, around what were then the true landmarks: the gas stations. Wright named this city Broadacre City and built a large model that was exhibited throughout the country in the following years.

Comments on the book «Wright on exhibition» by Kathryn Smith.
The book features color renderings, photos and plans, as well as an exhibition listing and an illustrated catalog of extant and lost models made under Wright’s supervision.
The exhibition of his works was a central practice in his career.
“There should be as many styles of houses as there are styles of people and as many differentiations as there are different individuals». “A man who has individuality has the right to his expression and his own environment«. F.Ll.W.
More than one hundred exhibitions of Frank Lloyd Wright’s projects were mounted between 1894 and his death in 1959.
Wright organized most of these exhibitions, which he considered as crucial to his self-presentation as his extensive writings. He used them to promote his designs, attract new viewers and persuade his detractors. «Wright on Exhibit» presents the first story of his influential career.
Drawing heavily on Wright’s unpublished correspondence, Kathryn Smith challenges the preconceived notion of Wright as a self-promoter who displays his work in pursuit of money, clients, and fame.
She shows that he was an artist-architect who projected an avant-garde program, an innovator who expanded the palette of installation designs as technology evolved, and a social activist driven to revolutionize society through design.
Wright in the 1930s was creating public installations intended to inspire debate and change public perceptions of architecture.

The nature of his exhibitions expanded over time beyond models, drawings, and photographs to include more immersive tools such as slides, films, and even a large-scale structure built especially for his 1953 retrospective at the Guggenheim Museum.

In 1930, when he delivered the Princeton Lectures, many thought Wright was nearing retirement.
But shortly after Wright would meet two decisive characters: Edgar J. Kaufmann (Pittsburgh 1885 – 1955 Palm Springs) and Herbert F. Johnson Jr. (Racine 1899 – 1978 Wind Point).
For the first, he would build between 1934 and 1937 the most famous house in the history of architecture: “Fallingwater, the Waterfall House».
For the second, he would build between 1936 and 1939 one of the most suggestive and imaginative interior spaces of the 20th century: the offices of the Johnson Wax company.

His posthumous masterwork still remained: the Guggenheim Museum in New York, completed 30 years after the Princeton conferences.
Whenever he was asked what he considered his best work, Wright inevitably responded “Next”, perhaps no wonder the Guggenheim was completed thirty years after the Princeton conferences.
“Frank Lloyd Wright. Modern Architecture: The Kahn Lectures”, author Jorge Sainz. Princeton, 1930 Paidós, Madrid, 2010 248 pages.

The Clinton Walker House is in Carmel, California
Frank Lloyd Wright designed it in 1952. It could look like “the bow of a ship in the water making use of the reef”.
It is small, only 92.9 m2, with a 37.2 m2 living room, three bedrooms, three bathrooms, and a kitchen. The plan was based on a hexagon, similar to the Hanna House in Palo Alto. Its lines are low and horizontal.
The bedrooms are in the wings of the house, which join at an angle. From above, it is shaped like an arrow.
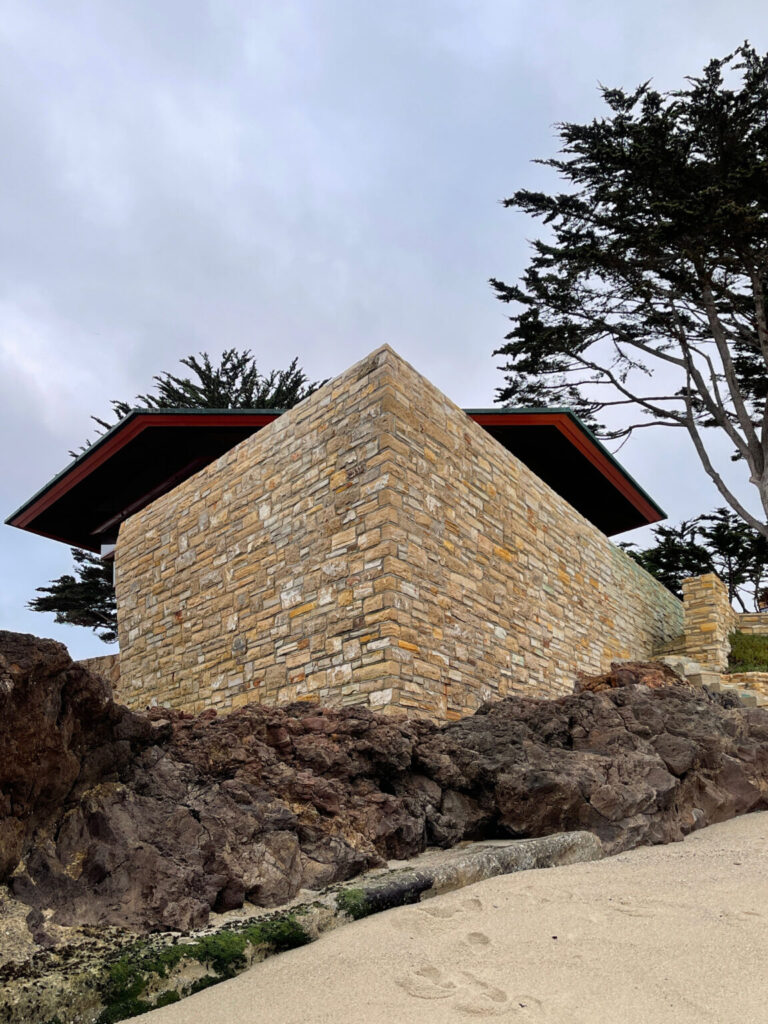
For privacy, he minimized the windows on the sides of the house and planned a cypress hedge that runs toward the street.
Original plans called for a cantilevered copper roof made of interlocking triangular panels, but material shortages during the Korean War made this impossible, so it was covered with blue-green tiles. When the house was expanded to 130 m2 in 1956, the roofs were changed and copper was installed, this material was replaced again in 1990.
Designed with cedar wood, Carmel stone and glass on a triangular plot, from its hexagonal living room you have impressive panoramic views of the sea.
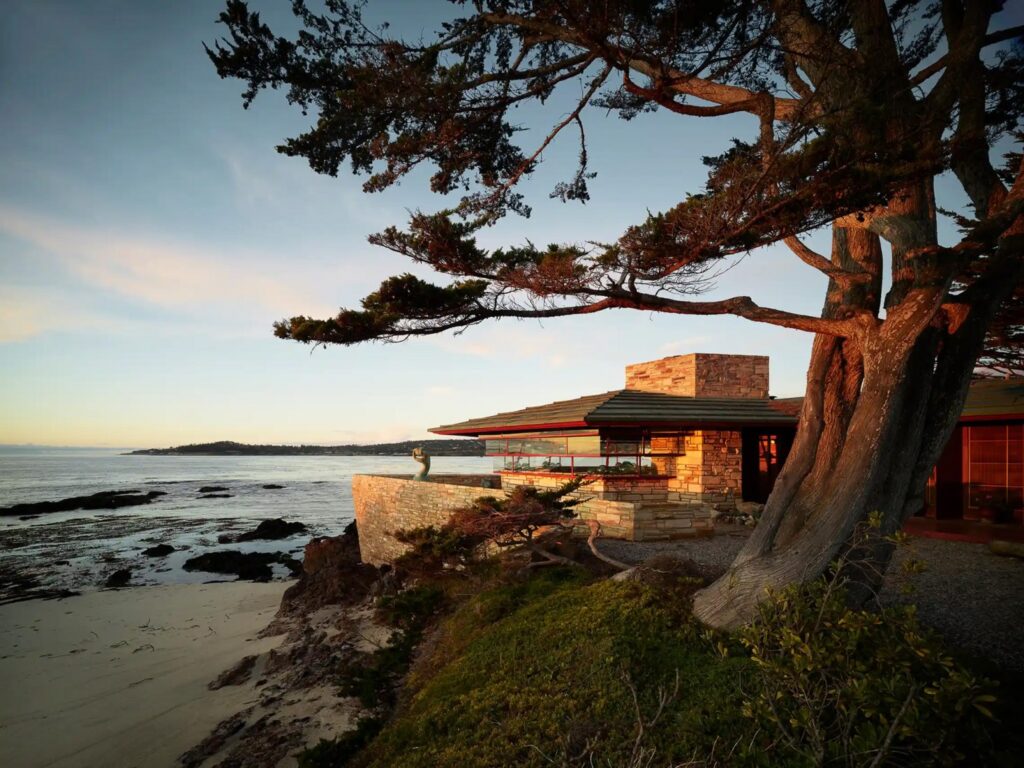
The sliding window frames are painted in Wright’s signature «Cherokee Color». Inside, all rooms have spectacular views.
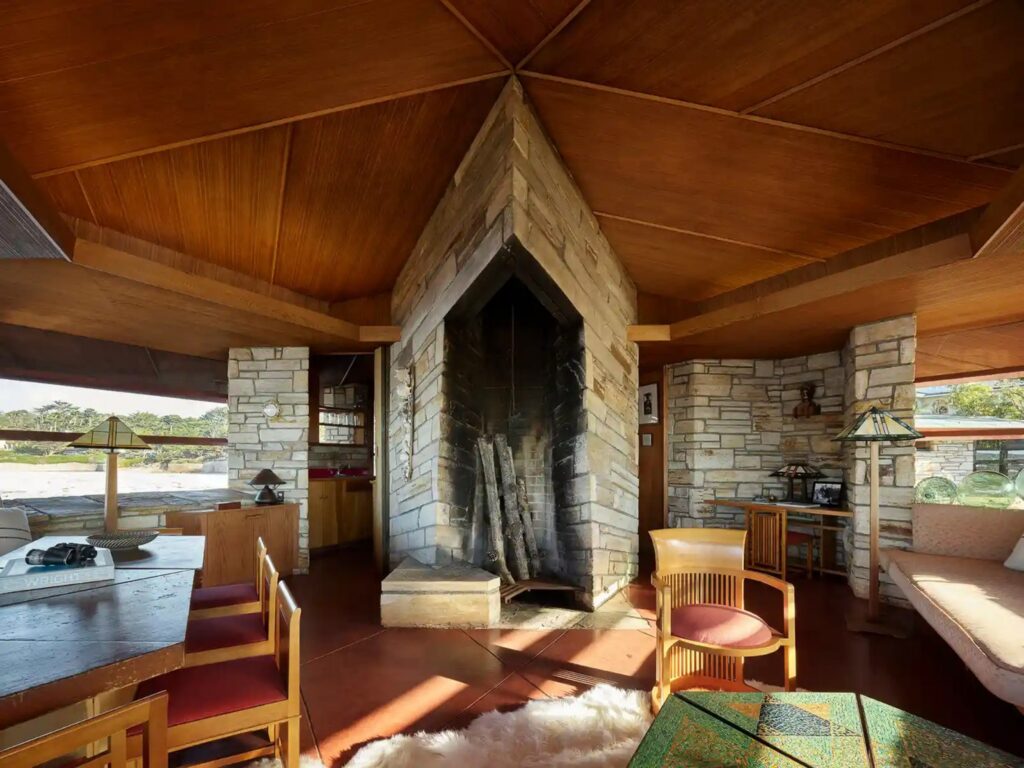
The living room has a floor-to-ceiling fireplace, supports the weight of the roof and allows for nearly uninterrupted windows facing the ocean.
The dominant motif is the triangle that extends to the coffee table in the living room.
The house has been part of the US National Register of Historic Places since 2016.
«As transparent as the waves, but as resistant as the rock… with the long white surf lines of the sea, that’s the kind of house I promised my client».
Its owner was Della Walker, an artist and widow of Minneapolis lumber executive Clinton Walker.
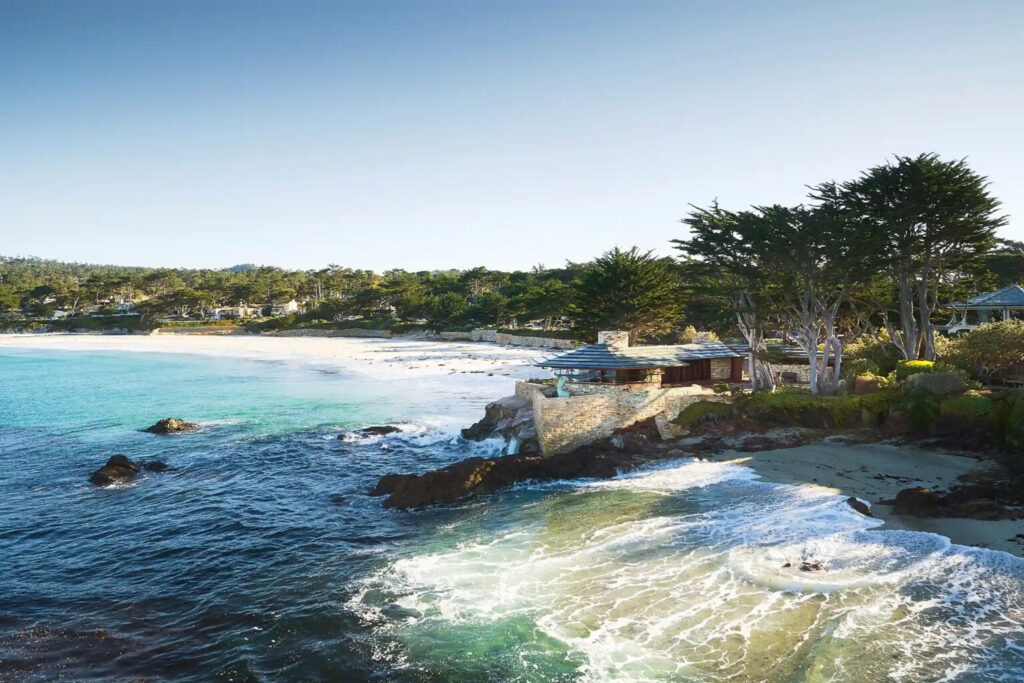
The couple moved to California in 1904 and lived there for four decades until Walker’s death in 1944.
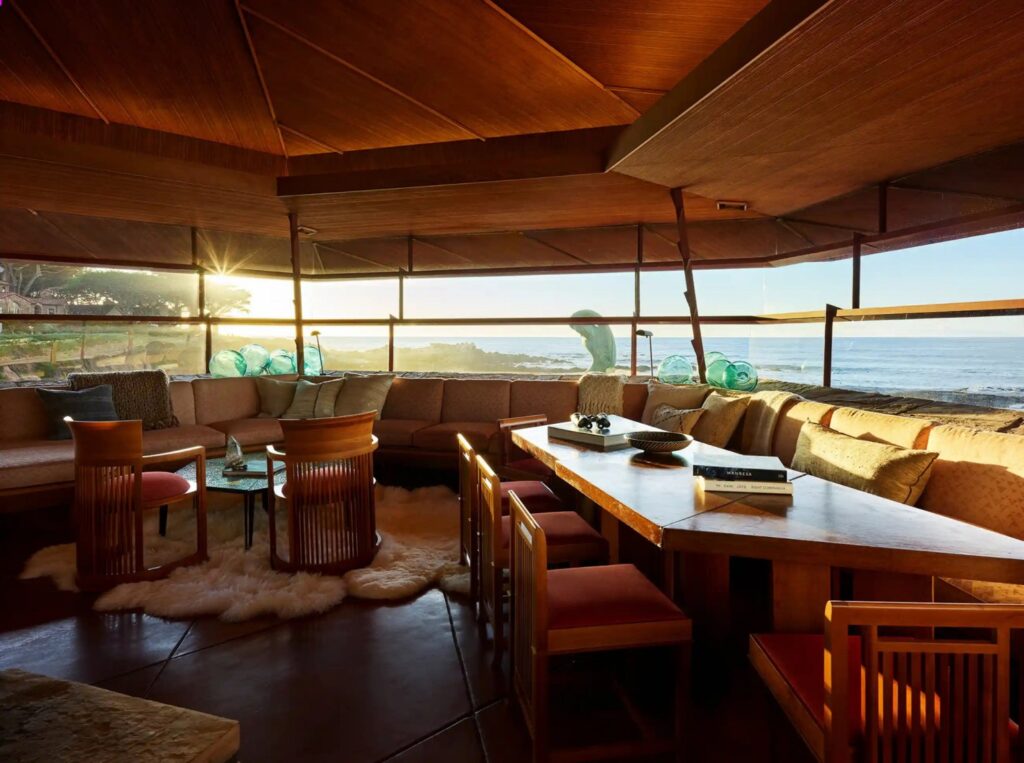
A year later, Della Walker writes to Wright, asking him to consider doing the project:
“I am a woman who lives alone. I want protection from the wind and privacy from the road and a house as durable as the rocks but as transparent and lovely as the waves and delicate as the seashore, you are the only person who can do this, will you help me?”
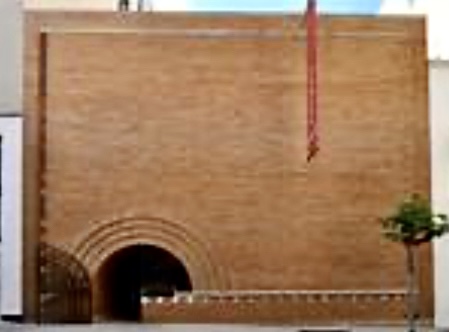
It is the only oceanfront home designed by Wright, in the dreamy coastal enclave of Carmel.
A few years later in 1948 Wright designed the VC Morris Gift Shop (140 Maiden Lane) in San Francisco.
A small gem, which perhaps anticipated the concept of the Guggenheim ramp in New York.
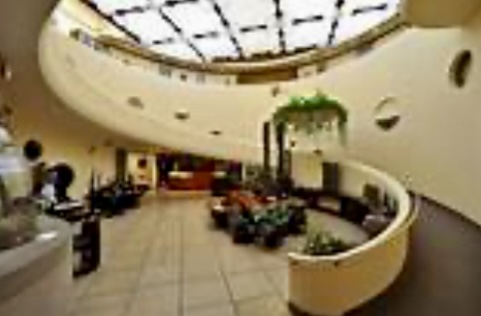
When you travel from Los Angeles to San Francisco, you are fascinated by the beauty of the rugged Pacific, you see diverse things, from oil platforms, which draw attention at night with their lights, to hundreds of sea lions. grouped on rocky promontories.
The route is two-way, you must go very slowly (the fines educate you), there is no guardrail, the view is beautiful, every now and then you see people surfing, or with a glass of wine, saying goodbye to the sun at sunset.

I saw a very elegant man, looking towards the sun bathing in the Pacific, I thought the moment was ideal to ask him
– What a beautiful sight, it comes often
And looking at me with the poise and dignity that – I suppose – those who know themselves to be exquisite have, he answered me.
– I have been doing it every evening for 50 years.
I believed. If the wine was as good as the glass…
Sea lions can be seen at Pier 39 at Fisherman’s Wharf, or on Piedras Blancas Beach near Hearts Castle, but especially on the 17 Mile Drive, a 17 km long coastal route on the peninsula that connects Monterey with Carmel-by-the-sea, where actor and director Clint Eastwood (San Francisco 1930) was mayor from 1986 to 1988.
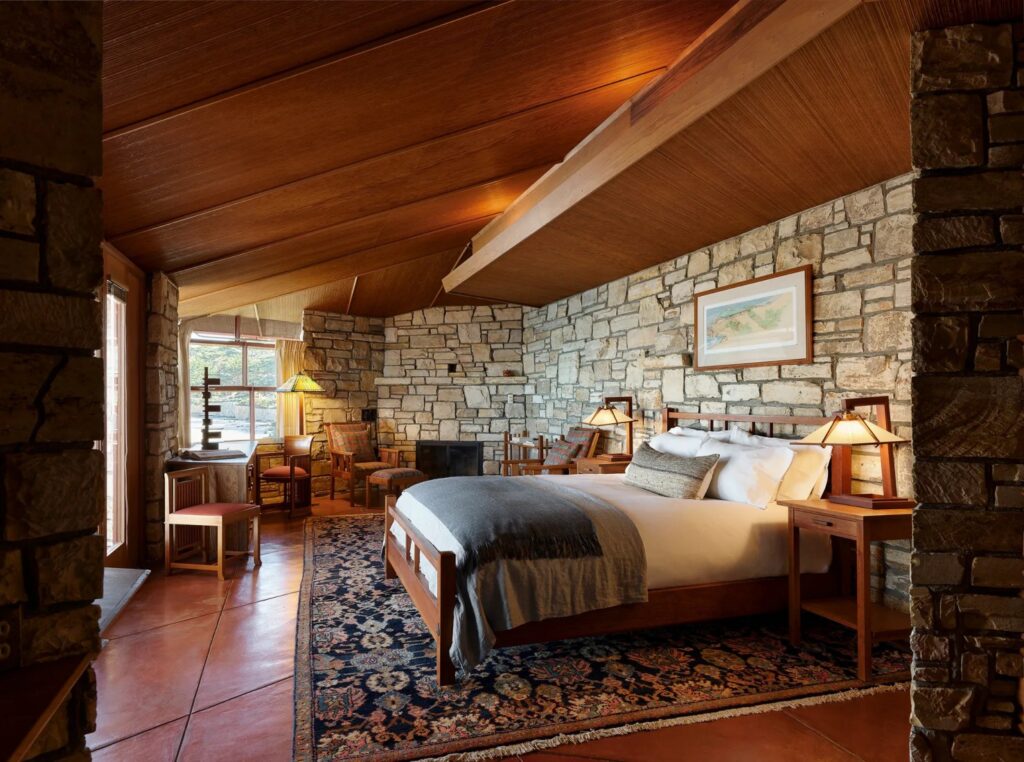
I slept in Carmel two times, the first time I arrived at night, the entire city was dark without lights, I asked if it was an electrical failure, and they told me no, it was to avoid light pollution, that’s how fine they are.
Like the indications of the name of each street, made of carved wood.
There are no fast food type restaurants like «McDonald’s» since to avoid this they require 1 waiter every few tables, the issue has been resolved.
Ms. Walker’s descendants sold it in early 2023 for $22 million to the investment firm Esperanza Carmel LLC.
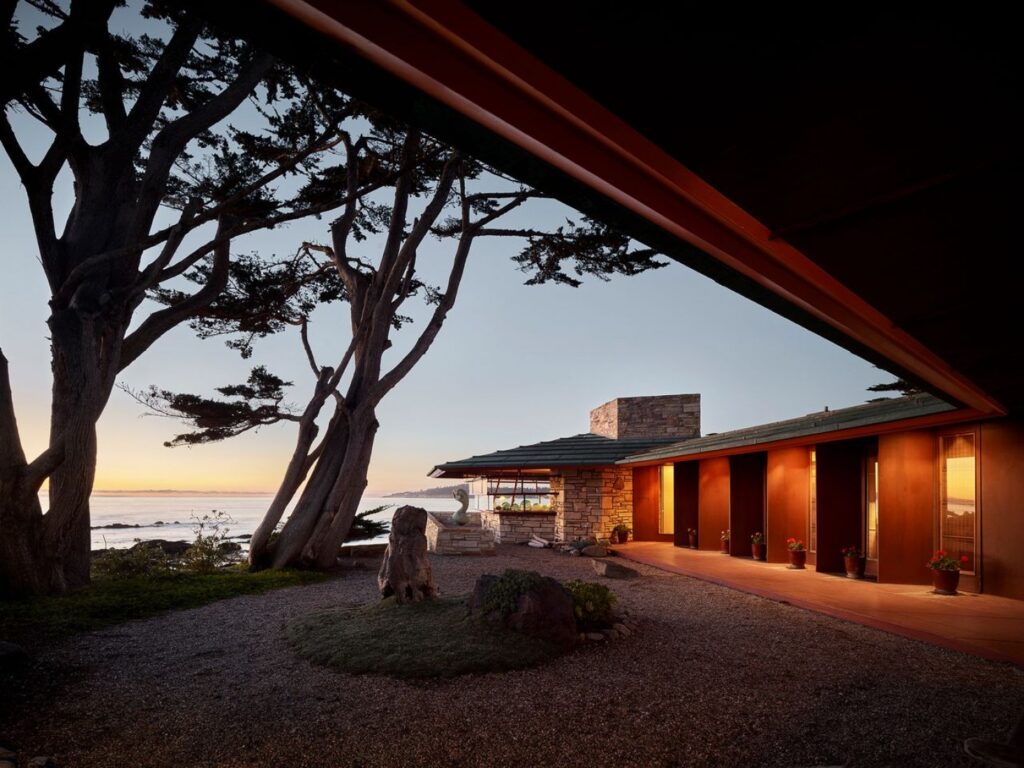
Columnist Herb Caen described it as “a house so striking that it resembles a bird with outstretched wings, landing in the waves».
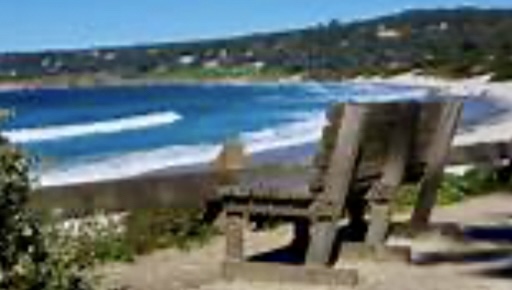
Wright said that “…the house looks like “a ship, pushing outward from the rocky shore, but almost one with it.”
His great-grandson, architect Brooks Walker, in an interview with Architects Take magazine, mentioned that construction took five years.
The Mrs. Walker wanted a door to take out the garbage from the kitchen, but “Wright was opposed to that wish because he thought it would destroy the integrity of the complex. “I was willing to sacrifice practicality for an architectural idea», his client had to fight to get a door.
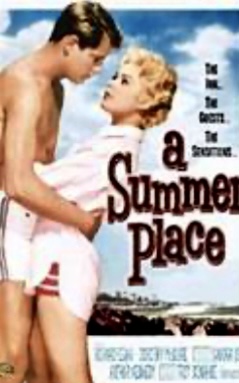
“The kitchen is narrow and small, but for the context of the site, the house is brilliant – it fits perfectly with the sea around it».
The correspondence between them fills a thick folder, in addition to the kitchen door, another issue was the addition of a dishwasher. As a consolation, the house has its own small beach.
In 1959 the film “A Summer Place”, based on the novel of the same name by Sloan Wilson, set on the East Coast, shows interior and exterior views of the Walker House.
It was directed by Delmer Daves, and starred Richard Egan (character Ken Jorgenson), Dorothy McGuire (Sylvia Huntter), Sandra Dee (Molly Jorgenson) and Troy Donahue (Johnny Hunter).
The characters Ken and Sylvia say that Frank Lloyd Wright «designed their beach house, as he did».
The residence looks like «a ship».
continue at http://onlybook.es/blog/wp-admin/post.php?post=9837&action=edit
Grades
1
Otto Hermann Kahn (Mannheim 1867 – 1934) was a German-born American banker, collector, philanthropist, and patron of the arts. He was a well-known figure who appeared on the cover of Time magazine, he was called the «King of New York.» In business, he was a partner in Kuhn, Loeb & Co., which reorganized and consolidated the railroads. An extremely wealthy financier, Kahn was chairman of the board of directors of the Metropolitan Opera, vice president of the New York Philharmonic, and treasurer of the American Federation of the Arts. He supported many artists, including Hart Crane, George Gershwin, and Arturo Toscanini. He was also in love with Hollywood, to which the Kuhn Loeb bank provided much commercial support and Kahn, personal support.
2
The historian Henry-Russell Hitchcock (1903 – 1987) was a professor at MIT, and at Wesleyan, Yale, Harvard, and Cambridge universities. Member of the American Academy of Arts and Sciences and winner of the Guggenheim Fellowship and the Benjamin Franklin Medal.
In 1932, together with the architect Philip Johnson, he curated the exhibition Modern Architecture – International Exhibition at the Museum of Modern Art (MoMA) in New York, for which they wrote the book “The International Style: Architecture since 1922”, which gave rise to the term “ International Style”, also known as “Modern Movement”.
With basically strict aesthetic criteria, leaving aside other more programmatic ones (for which they received abundant criticism), the projects had to meet their guidelines, and had to meet a series of parameters, such as the absence of ornamentation, the composition in terms of volume and not of mass, and in modular regularity and not in axial symmetry. As for architects, they left out the work of the pioneers of the movement, such as Peter Behrens, Auguste Perret, Adolf Loos, Antonio Sant’Elia and Frank Lloyd Wright, and established Le Corbusier, Walter Gropius, Ludwig Mies as paradigms of the new movement. van der Rohe, Jacobus Johannes Pieter Oud, Gerrit Rietveld and Richard Neutra.
In 1951, Hitchcock made the following retrospective analysis of the parameters used for the exhibition: “…too few in number and too narrow… are the principles that we stated so firmly in 1932. Today I would add a third principle: the articulation of structure and «I would omit the reference to decoration, which constitutes an aesthetic rather than a formal issue».
3
Frank Lloyd Wright Modern Architecture: The Kahn Lectures, Princeton, 1930 Paidós, Madrid, 2010 248 pages.
4
Book Magazine (RdL). Jorge Sainz. Dec 1, 2011.
5
Princeton University Press. Author Kathryn Smith
Our Blog has obtained more than One million readings: http://onlybook.es/blog/nuestro-blog-ha-superado-el-millon-de-lecturas/
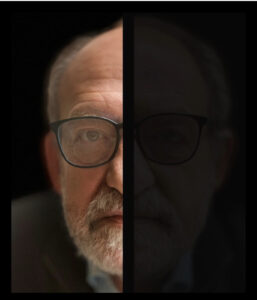
Arq. Hugo Alberto Kliczkowski Juritz
Onlybook.es/blog
Hugoklico.blogspot.com

Salvemos al Parador Ariston de su ruina
Let’s save the Parador Ariston from its ruin
http://onlybook.es/blog/el-parador-ariston-una-ruina-moderna-por-hugo-a-kliczkowski/