Meiji Mura.
This translation from Spanish (original text) to English is not professional. I have done it with Google, so there will be linguistic errors that I ask you to know how to hide. Many times I have been asked to read my texts in English, and that is why I decided to do it. In addition to your patience, if you see something that I can correct, and wish to notify me of it, I will be happy to do so. In the meantime, with its lights and shadows, here are the lines that I have written. Hugo Kliczkowski
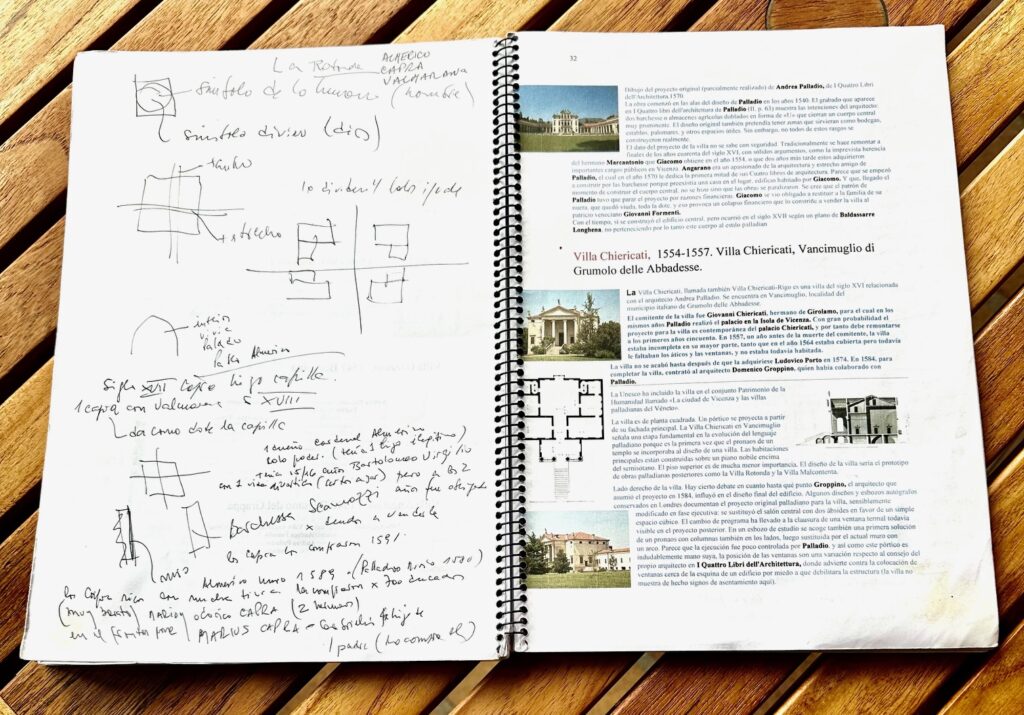
A permanent interest in my travels is the search for relevant works of architecture.
It is a good resource, because as many are dispersed, it is an excellent excuse to tour and visit places outside the “program.”
Sometimes I turn the search into «travel books», like when I went to see Palladio’s works in Vicenza, I made a 68-page book (which I later bound with covers and rings), I wrote it on one side, the odd one, and I leave the other, the even one, blank to write down notes. He had obtained information from the 4 books on Palladio’s architecture, which he edited in 1570, where he explained his works, in reality as he imagined them, and then, by visiting them, he could review the differences, in many cases, important.
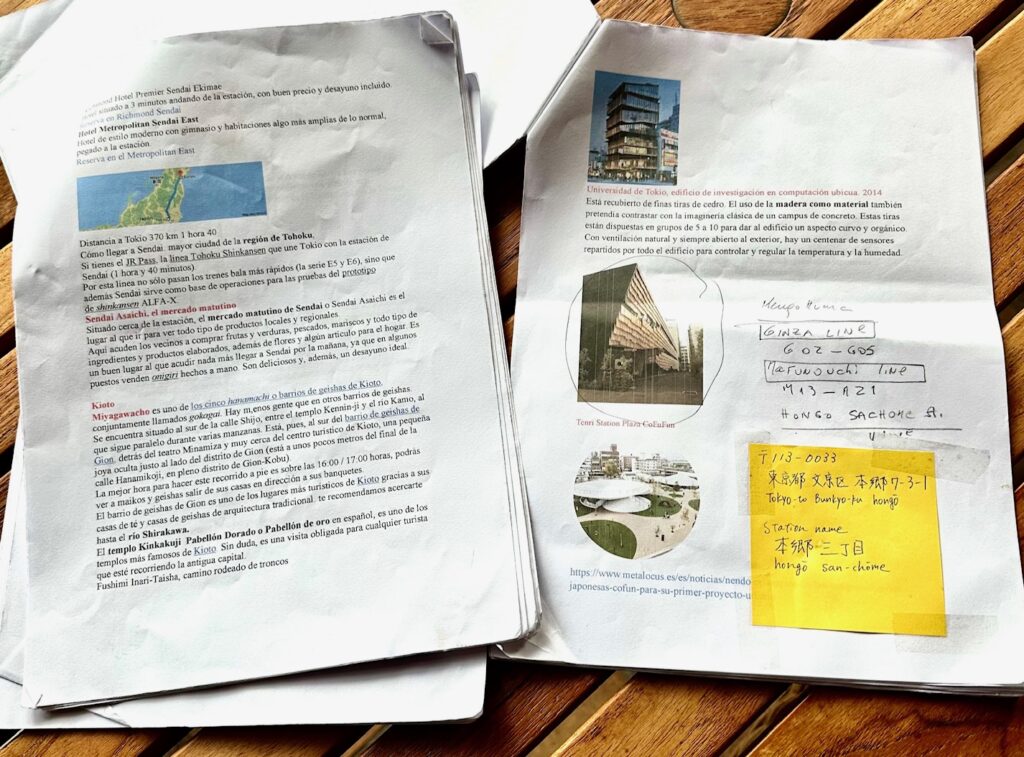
In the case of Japan it was more than 70 pages. This preparation helps me a lot to understand places and areas, they are an important part of the pleasure of traveling, I write down what I read and what I want to see, in addition to addresses, schedules, and other information.
I had already visited many works (this was my third trip to Japan), but I was interested in seeing what they call the Frank Lloyd Wright Suite, in the Imperial Hotel, which was built on the land where Wright had built what was the second and famous headquarters of the Hotel.
The “new and luxurious” hotel has different objects scattered around, a chair here, a stained glass there, the projection of images on columns of how those were demolished.

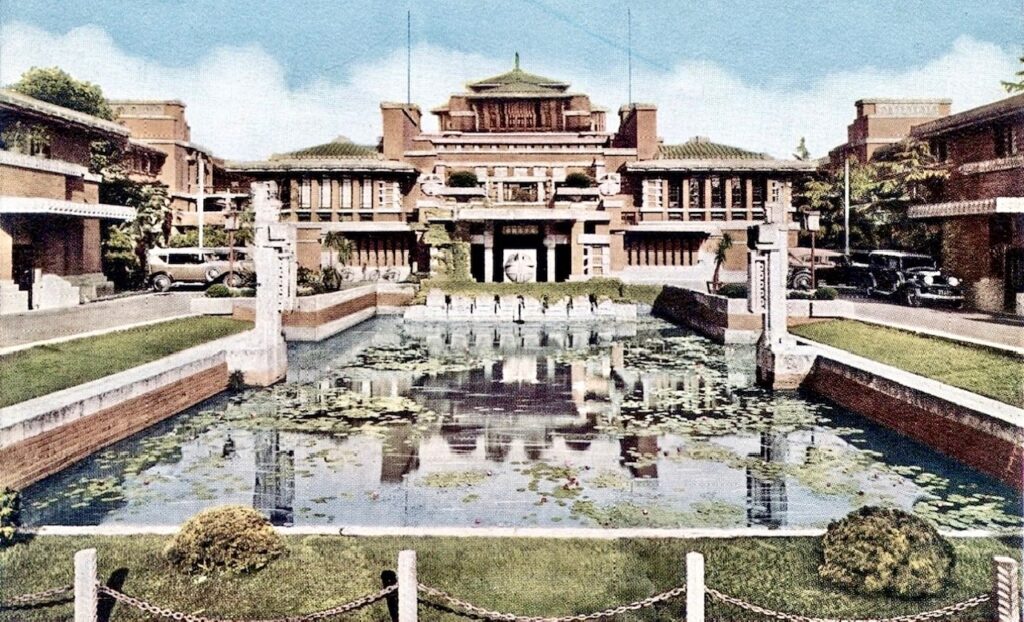
After this pastiche, I went to the hotel management and got to the topic:
– I would like to see the Wright Suite.
Ms. Yono Akimoto, front desk manager, explained to me:
– It is not available, and only “special guests” are allowed to stay overnight at the modest price of 10,000 usa per night.
I guess it will be that price or zero, depending on the guest who sleeps there.
The kind Yono Akimoto assisted me and, seeing the difficulty of being allowed to see the 14th floor where the reconstructed Wright Suite is, I made the following proposal:
– If I tell you something about Wright that you may not know, will you take me to see it?
-He told me…let’s see, tell me (well Hugo, we’ve already made some progress…)
And I started to tell him,
–Wright had run away in 1909 with the wife of a client Edwin Cheney, named Mamah Bouton Borthwick, and since his stay in the United States due to that infidelity was unsustainable, they went to a villa on the outskirts of Florence in 1910 to prepare the “Wasmuth Portfolio,” a lavish 2-volume publication by art book editor Ernst Wasmuth. (1)
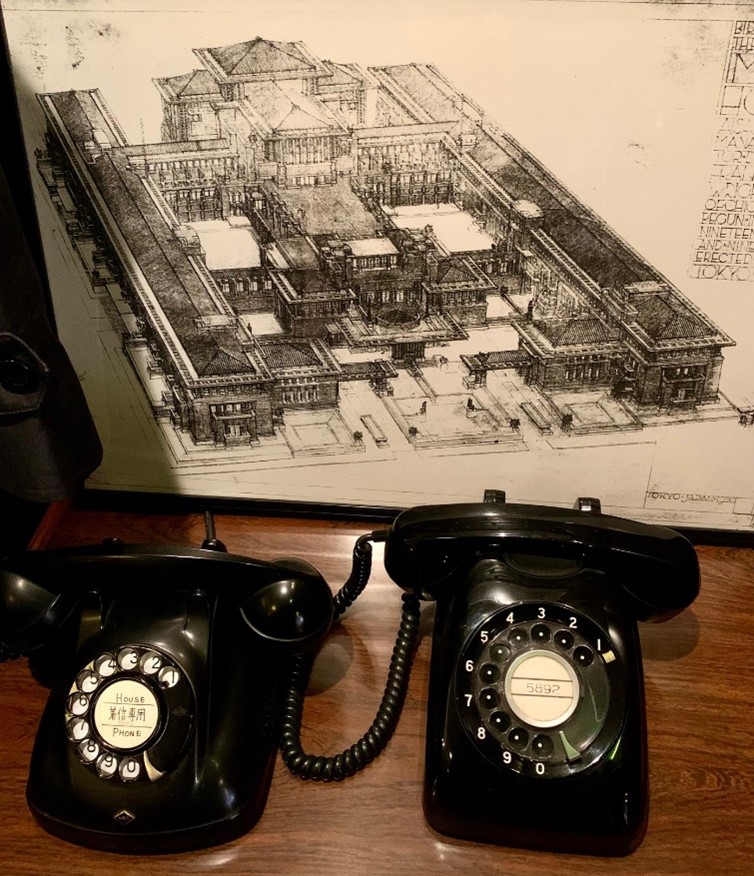
And continue, …as an example, the editor of the Spring Green, Wisconsin, newspaper condemned Wright for bringing a scandal to the people, his European trip was described as a «spiritual hegira» (in Arabic, it is breaking with old ties), He called Mamah and Wright «soulmates» and also referred to Taliesin as the «love castle» or «love bungalow.»
The scandal affected Wright’s career for several years; He did not receive a major commission until the Imperial Hotel in 1916.
I, faithful to my interest, and “with a fixed gear” continue my negotiation:
– Upon his return, they settled in his house in Taliesin in Wisconsin, (he introduced her as the manager of the house, which no one believed, and while Wright was at the Midway Gardens site in Chicago, Julian Carlton, a servant from Barbados crazy and murderous, he set fire to the house and murdered 7 people with an ax, including Mamah and her two little children John and Martha; and…
The lady, very kind, told me, OK, let’s go see the Wright Suite.
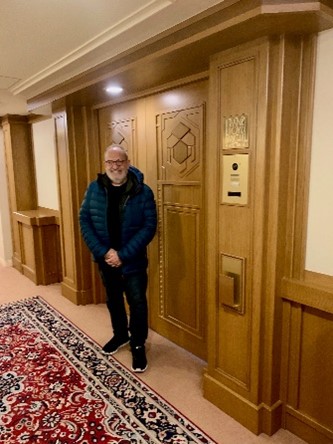
They explained to me that the front of the Wright Hotel and its Lobby are in the city of Meiji Mura.
The walk that you can take in Meiji Mura is a walk through history.
Known as Hakubutsukan Meij – Mura, that is, “Meiji Village Museum”, it is an open-air museum focused on the Meiji period (1868 – 1912), which allows you to see some works of the architectural heritage of modern Japan, with incredible surprises such as the front and lobby of the Imperial Hotel by architect Frank Lloyd Wright.
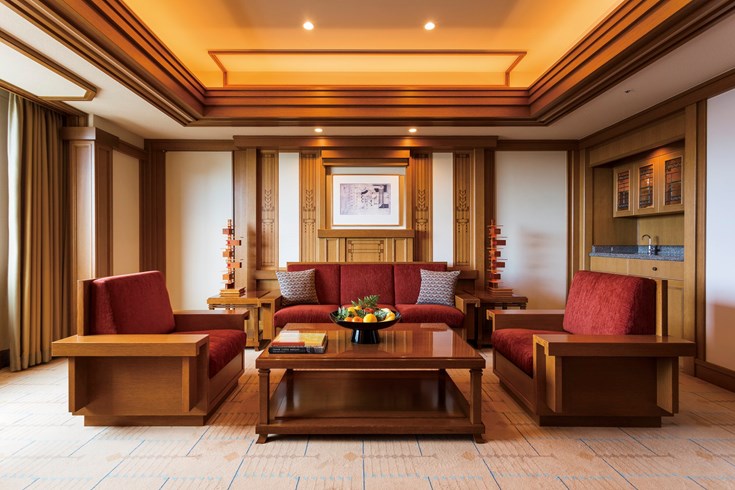
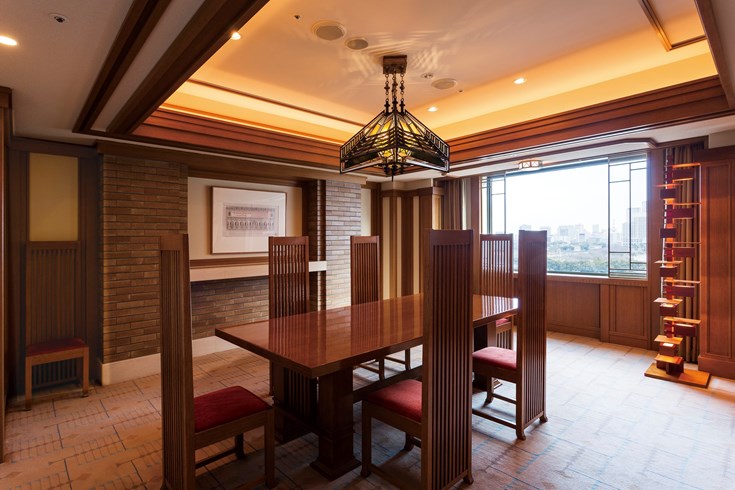
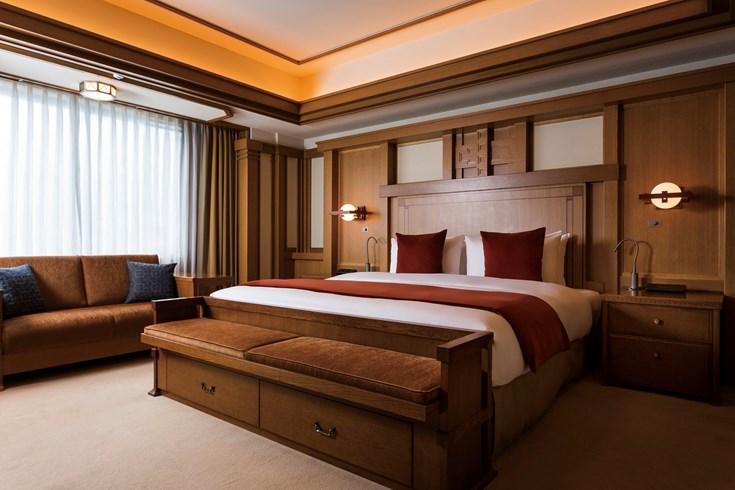
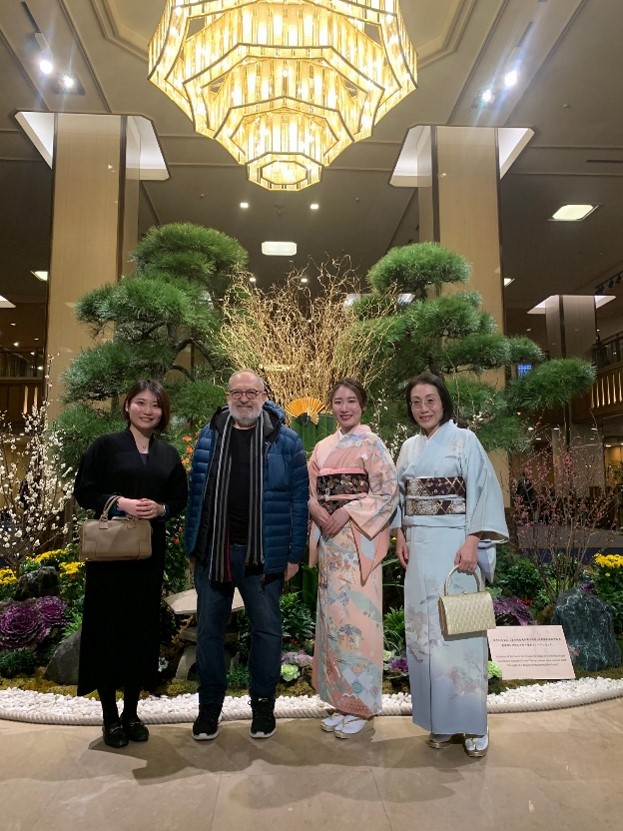
The Meiji period was characterized by a strong Western influence due to the opening of the Nippon archipelago to the rest of the world, it was the basis of its modernization.
Japanese architecture suffered this influence from the West, the country left its Samurai past and entered (in its own way) into the modern era.
The Samurai, or Bushi, were a class of elite warriors, experts in the use of the bow and sword. They emerged in the 10th century and served until the 19th century.
The museum is located in the city of Inuyama (Aichi Prefecture), it can be reached by train or bus or both, from Nagoya or from Kyoto (139 km away).
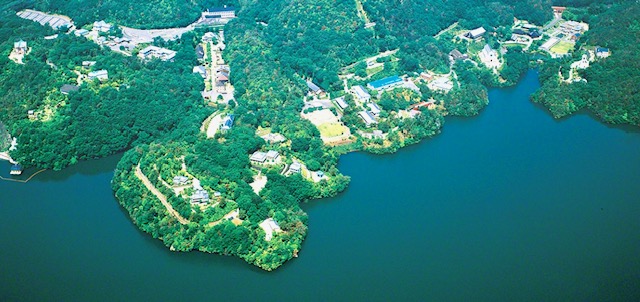
Which occupies this picturesque area of hills on the shores of Iruka Pond, in the city of Inuyama (Aichi)
At Nagoya Station, take the Meitetsu Inuyama Line towards Inuyama Station, transfer to the Gifu Bus towards Meiji Mura, the journey takes 1 hour.
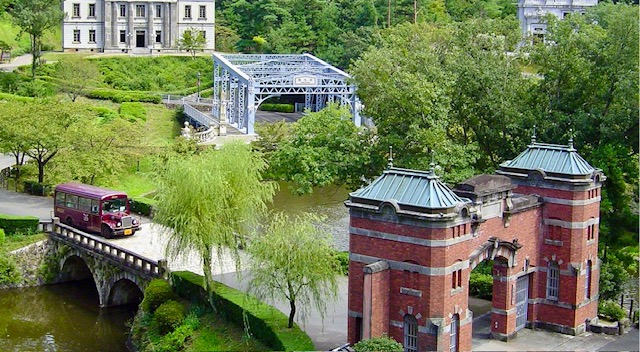
The museum preserves historic buildings from the Meiji (1867-1912), Taishó (1912-1926), and early Shōwa (1926-1945) periods of Japan. Many of the buildings built during the Meiji period were destroyed during the war or demolished to remodel the cities.
Some “landmark” buildings have been relocated here from Japan or abroad, such as the Sapporo telephone exchange, the Imperial Hotel in Tokyo and the Francis Xavier Cathedral in Kyoto. To attract tourism, many of the buildings have been converted into shops or cafes, where it is possible to try traditional dishes from the Meiji period, such as curry with rice and beef croquettes.
To facilitate the visit, a tram and a steam train run through the place.
Wright’s Imperial Hotel
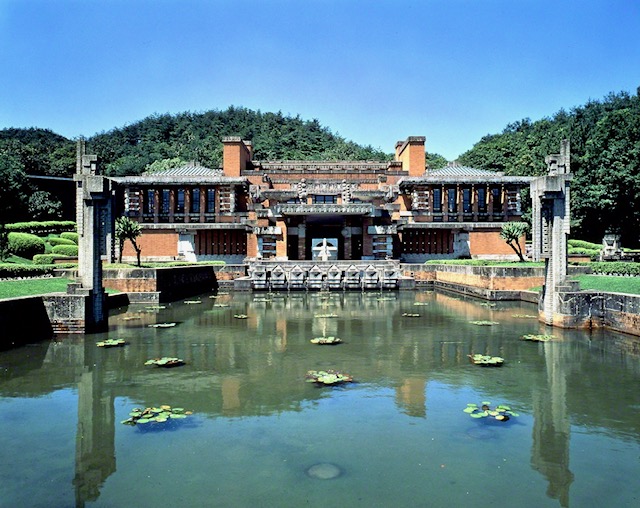
in 1923 in Hibiya (Tokyo)
It was inaugurated in 1890, it was a demand of the Japanese aristocracy.
It was located south of the gardens of the Imperial Palace, its clientele was “high profile”, people who liked to see and be seen, and above all served by a more than helpful staff. In the Meiji Era, this special neighborhood was called Kojimachi, currently it is called Chiyoda. It is in the heart of Tokyo, occupied by the Imperial Palace, bordering Chùò, is Tokyo Station, and bordering Minato, Hubiya Park, it is an area occupied by administrative offices and agencies. The rest (especially the west and northwest has upper-class residential areas, next to the Yasukuni Shrine. A problematic and conflictive sanctuary since for China, North Korea and South Korea, as well as other countries victims of Japanese military aggression, it is a symbol of Japanese militarism during the Second War world and proto-fascist Japanese nationalism.
Their rooms were located in the main building or in the tower overlooking the 16 hectares of Hibiya Park, the palace and the Ginza mud.
Many participated in the traditional tea ceremony (called Chanoyu, “hot water for tea) or a cocktail at the Old Imperial Bar, Art Deco style with murals and terracotta tiles designed by Wright in 1823.
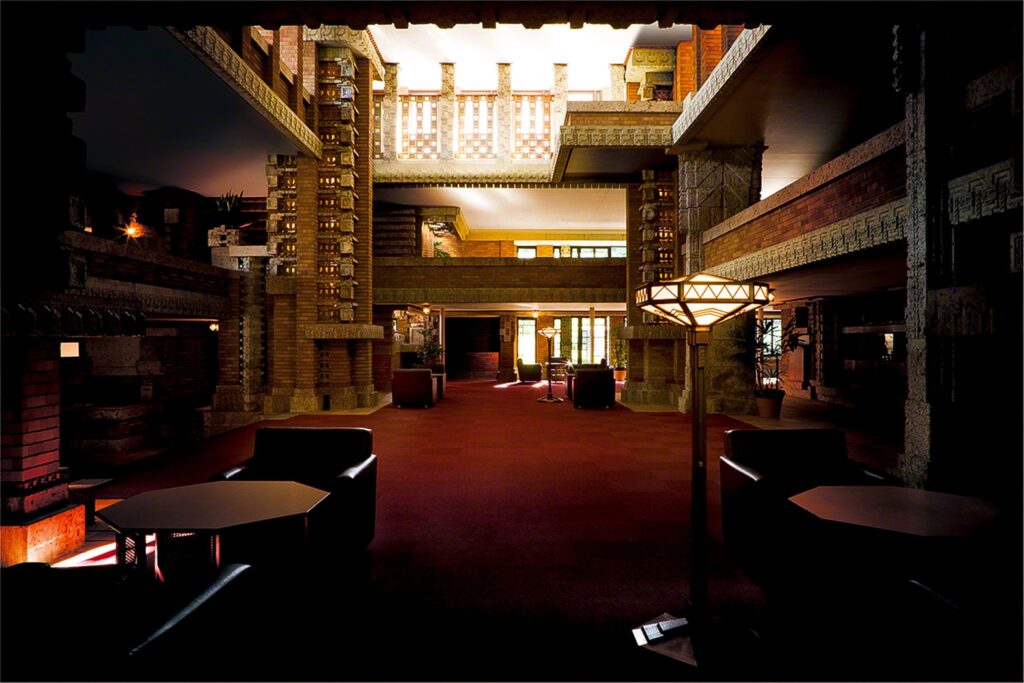
The main entrance of the Imperial Hotel is the best-known of the many buildings that house Meiji Mura.
The construction work on said hotel, designed by architect Frank Lloyd Wright—who in Japan is synonymous with being a representative figure of 20th century architecture—concluded on September 1, 1923.
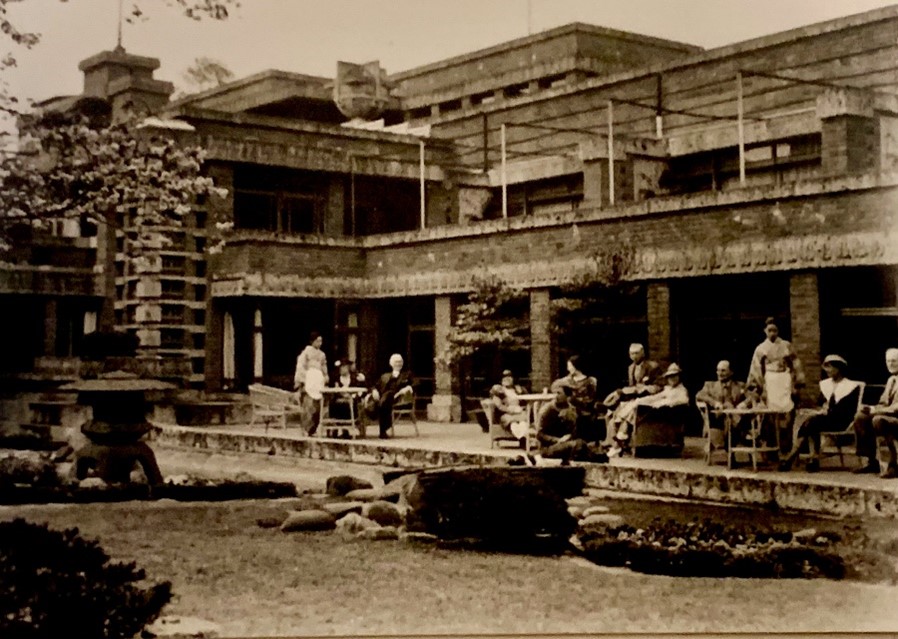
An hour before the start of the party to commemorate the completion of the project, the Great Kantō Earthquake occurred, the building hardly suffered any damage and provided shelter to many victims of the catastrophe.
In the years to come it would receive many accolades, both in Japan and abroad, for its status as a landmark hotel for state guests, as well as for being a masterpiece of Wright architecture.
However, in the second half of the 1960s, the Imperial Hotel could no longer serve its growing clientele and the building was beginning to deteriorate; Consequently, the administration of the establishment decided to demolish it and build a new one, despite the numerous voices that were in favor of preserving it.
However, everything changed in 1967 thanks to the quick response of Prime Minister Satō Eisaku, who had just returned to Japan after a summit with the president of the United States. During his appearance before the press, a journalist from that country asked him what was going to happen to the Imperial Hotel. “It will be moved to Meiji Mura for reconstruction there,” stated the Japanese president. Although only the hotel’s main entrance was preserved, Satō’s immediate response made it possible for later generations to inherit an architectural heritage of immense value.
The entrance and lobby of the Imperial Hotel were saved and moved from Tokyo between 1967 and 1985.
Inauguration of Meiji Mura
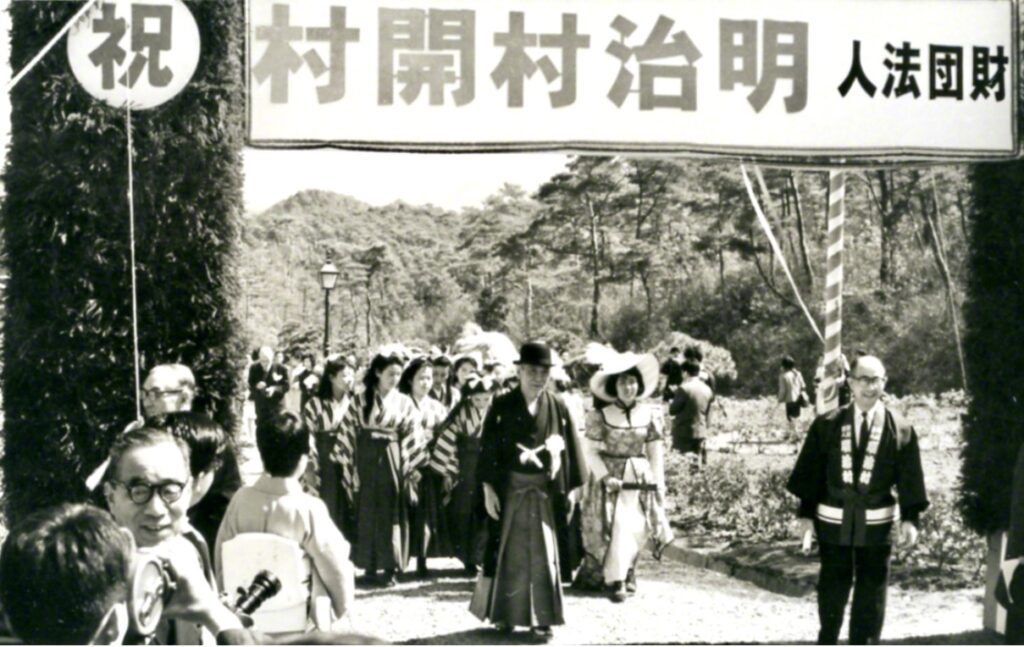
Opened in March 1965, its origins date back to 1940 when the architect Taniguchi Yoshirō (1904 – 1979), who later served as the museum’s first director, witnessed the demolition (due to its poor condition) of the Rokumeikan building, a symbol of of the flourishing of an entire civilization. Wishing that buildings from the time could be preserved, it was proposed to move the buildings from the Meiji era (1868-1912), whose destiny was to be demolished, and open them to the public with the aim that future generations They could enjoy what he considered a gift. It is a project to rescue historic buildings
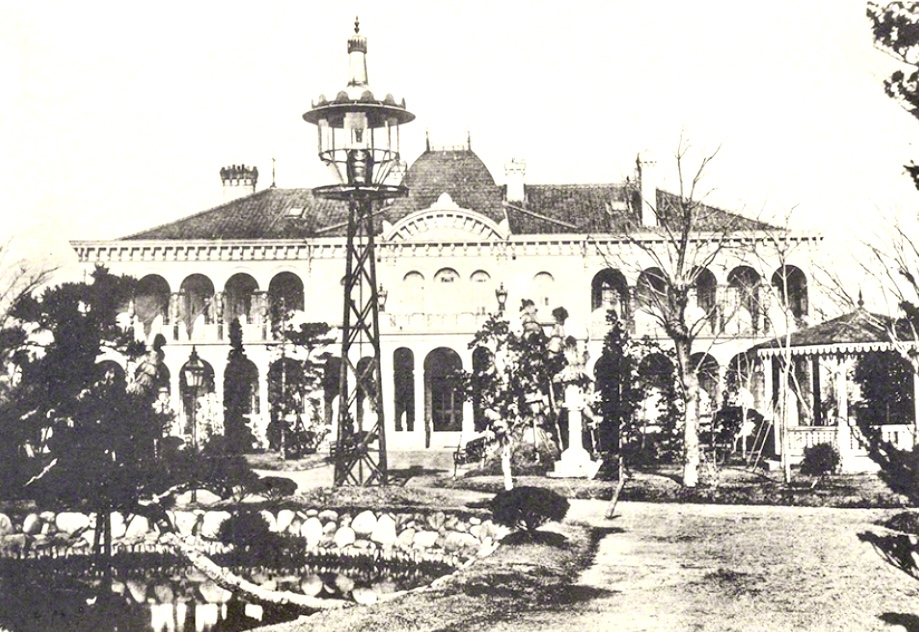
The Rokumeikan, built at Uchisaiwaichō 1, Chiyoda-ku, Tokyo, was known as «Deer-cry Hall» or «Deer Cry Pavilion», it was inaugurated in 1883 and designed by the renowned British architect Josiah Conder, and promoted by the Minister of Japanese foreigners Inoue Kaoru.
Conder was located within the “Oyatoi”, foreigners hired by the government to contribute their knowledge to the modernization of Japan.
The building was built between 1881 and 1883. I have not been able to update it, but as information at its time (1881) it had a cost of ¥140,000.
The Rokumeikan served to host foreign diplomats, as well as to hold celebrations and dances attended by the Japanese upper class, who were in turn educated in Western customs and good manners.
The building was damaged in the 1894 Tokyo earthquake, in 1897 Conder was called in by the Kazoku Kaikan (Peers Club) to repair the building and make additional modifications, changing the name of Rokumeikan and becoming known as Kazoku Kaikan.
Slope
In 1890, the Tokyo Imperial Hotel opened near the Rokumeikan (Inoue also participated in this project).
The opening of the hotel eliminated the need for the Rokumeikan as a residence for foreign visitors. The banquets and dances continued, and the native reaction did not stop the construction of other Western-style buildings in Tokyo, but with the progressive Westernization of Japan, a growing sense of cultural nationalism, and the eventual elimination of unequal treaties, the Rokumeikan gradually lost importance.
It was partially demolished in 1935 and completely in 1941.
The Meiji Era
It was the era of Japan that occurred after the resignation of the last Tokugawa Shögun, Tokugawa Yoshinobu (Keiki Koishikawa Edo 1837 – 1913), and the restoration of imperial power in 1868, it was characterized as the period of modernization and Westernization of Japan. . After the transfer of the capital from Kyoto to Edo, which was renamed Tokyo, the new Meiji government began to establish the foundations of the nation’s modernization.
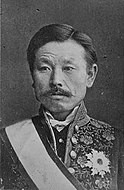
The construction of a large number of buildings in “Western style” responded to various needs, where carrying out activities that were not common, such as universities or museums, wanted to give the impression of a Japan with an authority capable of directly governing the world. country, unlike its predecessors Tokugawa Shogunate.
This need to have Power and provide Stability would ensure the possibility of integrating among developed nations, accompanying this change, they also wanted to show changes in architecture. They considered that the architectural styles of the past were hardly appropriate for this. Most of the styles that the public recognized were associated with the culture of the Tokugawa Era, styles that, in the eyes of the Meiji government, lacked the monumentality necessary in the new era. The Western architectural style, clearly different from that of the Edo culture, presented a modern image, showing a government of progress, the Western style buildings were imposing, a rare quality in the architecture of the Edo Period, this imposing modernity was characterized by buildings monumental stone or brick.
The Edo Period (called «the era of uninterrupted peace»), was a division of Japanese history, extending from March 24, 1603 to May 3, 1868, the year in which the government was restored. imperial.
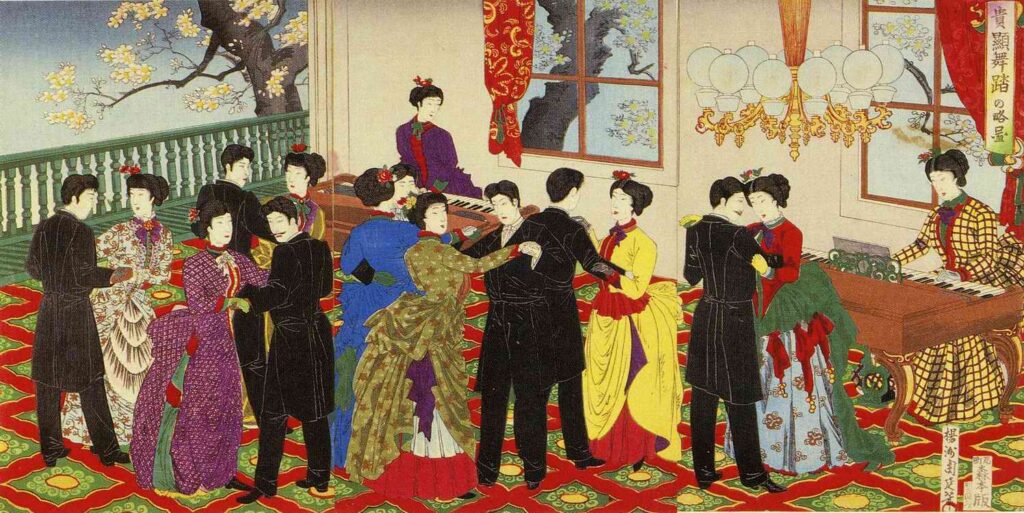
by Toyohara Chikanobu)
Seduced by the ideas of John Stuart Mill, Inoue insisted that to have the same equality as Westerners, the Japanese must also adopt their ways and this insistence was his door to decadence, failing miserably. The fall of Inoue Kaoru was linked to the decline in the importance of the Rokumeikan, although its political failure was not the only cause, as it had significant defects such as broken pillars and several cracks that threatened the safety and integrity of the building.
The building was partially demolished in 1935, and in 1941 it was completely destroyed. This was an event that disturbed architects Taniguchi Yoshiro and Moto Tsuchikawa, who recognized the danger of these structures’ potential oblivion, eventually leading them to create the Meiji Mura for the conservation of Meiji-era buildings.
Architect Josiah Conder
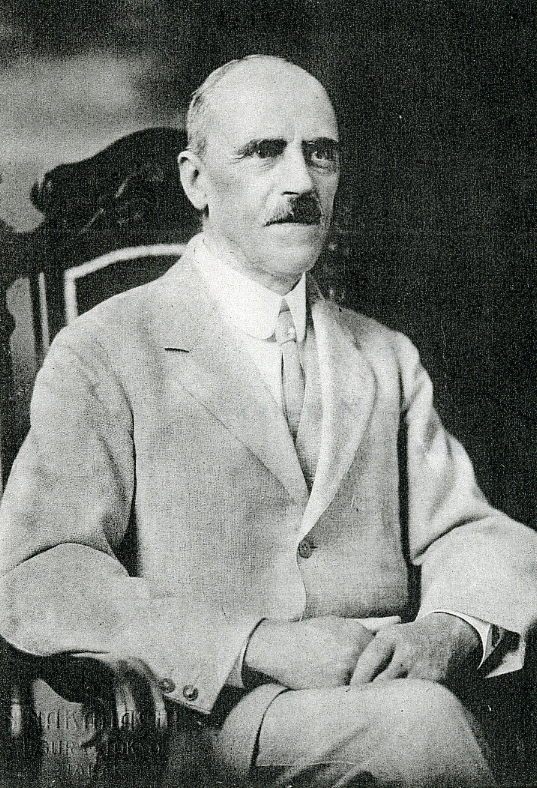
Josiah Conder was the architect and author of the Rokumeikan (1852 – 1920) he studied at the South Kengsington School of Art and the University of London
For two years he worked in the studio of the architect William Burges (1827 – 1881), a designer of the Victorian era who, according to the historian and writer Olive Edith Checkland (1920 – 2004) “brought the neo-Gothic to the brink of eccentricity”, not We know if it was really a compliment.
He received the Soane Medal from the RIBA (Royal Institute of British Architects) and was hired in 1877 by the Japanese government as a teacher of architecture at the Imperial College of Engineering founded 4 years earlier.
The goal was to modernize Japanese architecture. He completed several buildings, including completing the Imperial Museum in Ueno Park in 1881. That same year he was commissioned to design the Rokumeikan, a state-owned guesthouse and club, on adjacent land where the Imperial Hotel would later be built in 1883.
Conder also designed the first modern office building in Japan: a three-level brick building for Mitsubishi, followed by others that ended up forming a complex known as the London Block.
Taniguchi Yoshirō
In 1961, about 20 years after the demolition of the Rokumeikan, he proposed the idea of creating a commission to preserve Meiji-era buildings.
The idea was supported by the architect. Yoshirō Taniguchi (1904–79), and Motoo Tsuchikawa (1903–74) the vice president and later president and general manager of Meitetsu, the Nagoya Railway Company.
On July 16, 1962 they formed a foundation for this purpose, and the Nagoya Railway provided the funding. Meiji-mura was opened on March 18, 1965 on the shores of Lake Iruka Reservoir, operated under the Nagoya Railway with Taniguchi as museum director.
When they learned that a prominent building from the Meiji era would be demolished, members of the Meiji Mura Construction Committee, experts in Architectural History, went to the site to rescue it.
They managed to save 15 buildings, which were from Hokkaidō, in the north, to Kyoto, in the south, and moved them, with the aim of rebuilding them, to a 50-hectare plot of land, owned by Meitetsu, on the shores of Lake Iruka.
After making the pertinent modifications to the landscape to adapt it to the different constructions, the Meiji Mura Museum was inaugurated.
In 1975 they expanded the land by another 50 hectares, exceeding 40 buildings. Many buildings that survived earthquakes and wars could not avoid being demolished in the midst of the rapid economic development that Japan experienced between 1980 and 1990, to expand roads.
Many were preserved, the Meiji Mura houses 64 buildings of different types: religious, government, residential from foreign settlements, commercial, educational, a lighthouse… In addition, the properties are not limited to the national territory, but also include buildings that were in countries where Japanese had emigrated, such as the United States (Hawaii and Seattle) and Brazil.
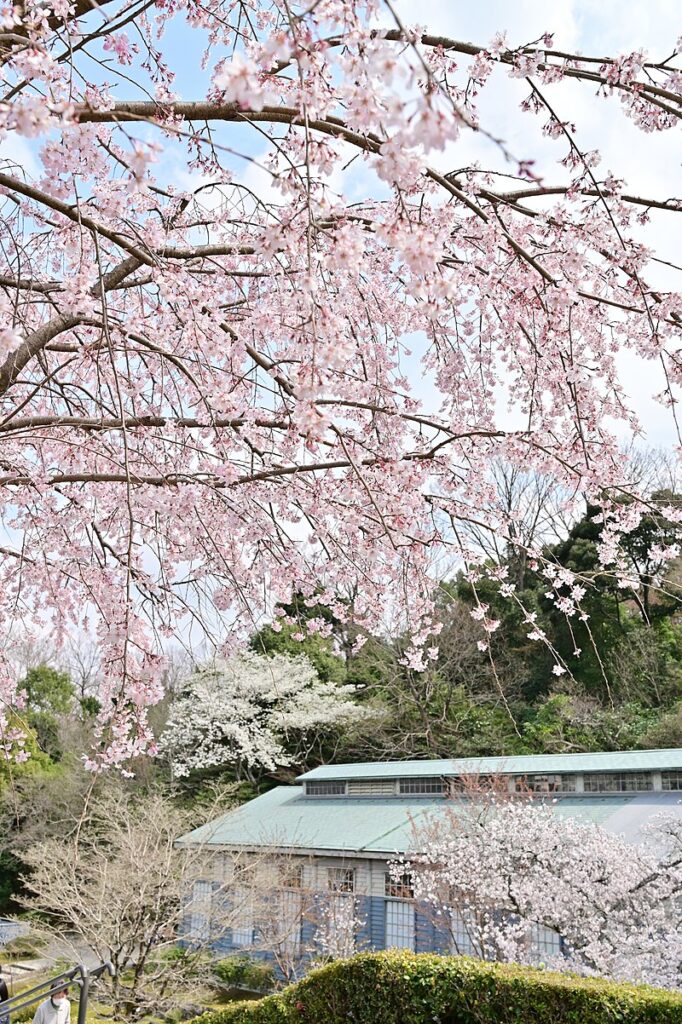
Of them, 11 were declared Intangible Cultural Assets of Importance after their relocation to the museum. On the other hand, in 1968, the year in which the centenary of the beginning of the Meiji era was commemorated, they received more than 1.5 million visitors, another example of the boom that the event unleashed.
Meiji-era buildings are spread across the 100 hectares of this picturesque area of hills on the banks of Iruka Pond, in the city of Inuyama (Aichi).
The interior that Wright designed contains bricks and terracotta from Tokoname (Aichi) and stone from Ōya (Tochigi) showing a different appearance depending on the season, climate and time.
Other structures preserved at Meiji Mura include Lafcadio Hearn’s summer house of Shizuoka (1868), the former St. Francis Xavier Catholic Cathedral of Kyoto (1890).
The old cathedral is rented for weddings.
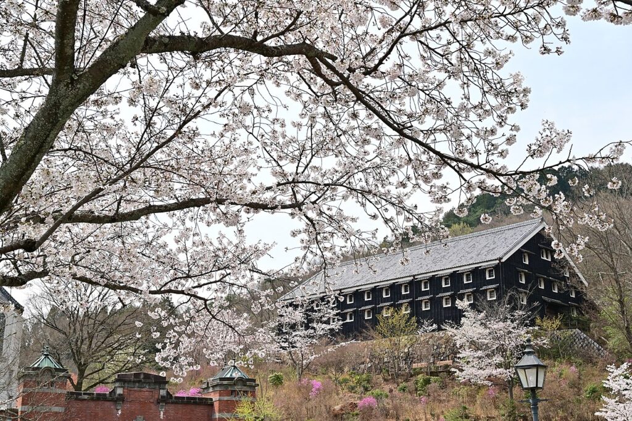
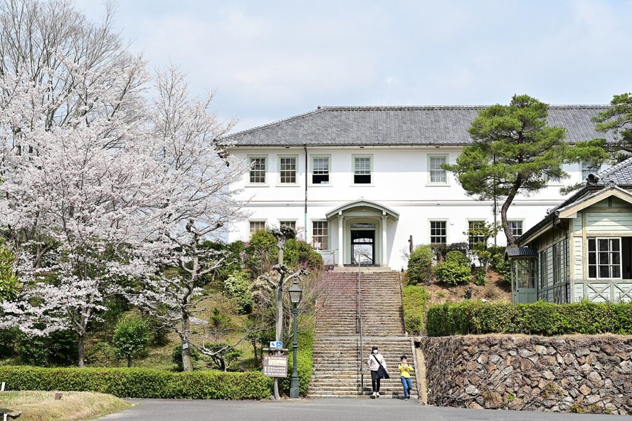
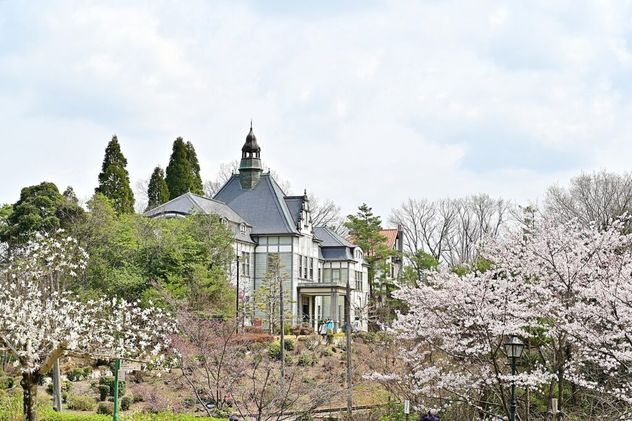
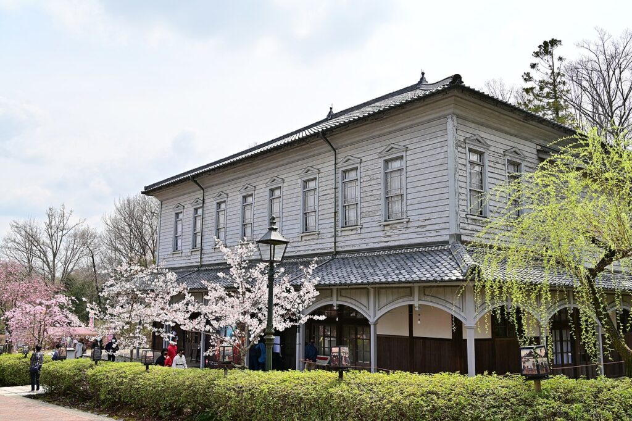
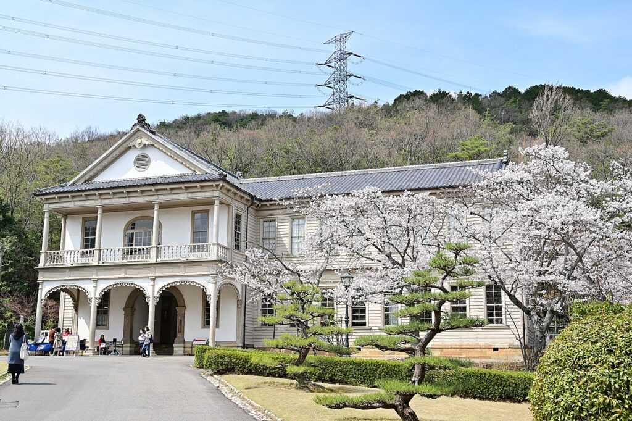
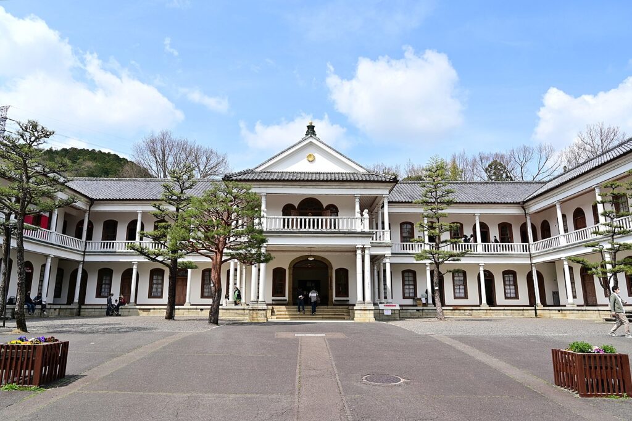
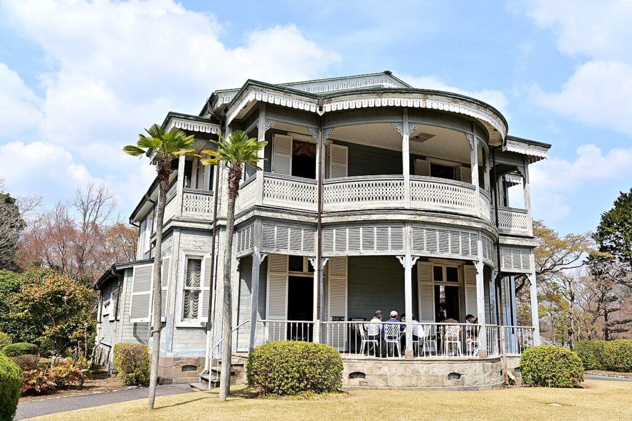
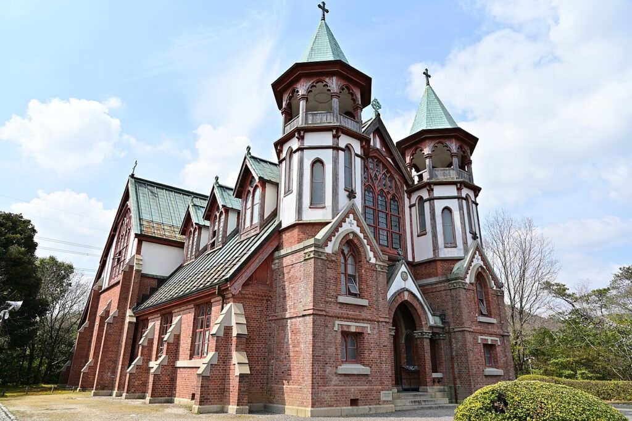
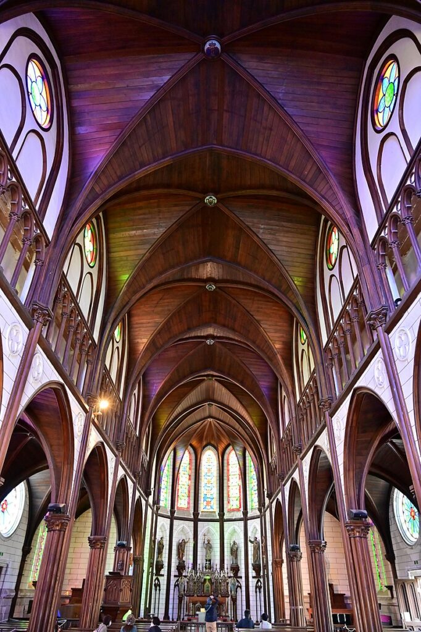
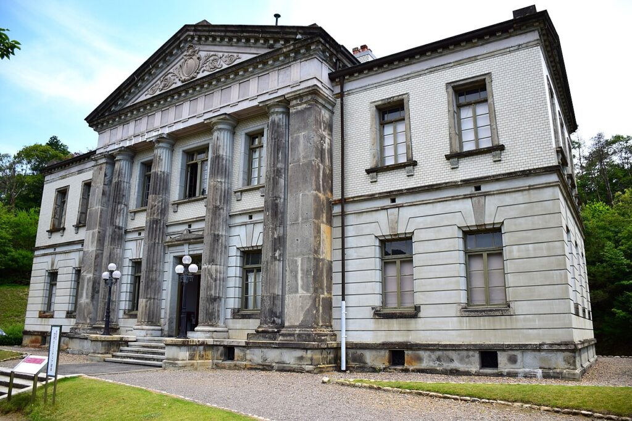
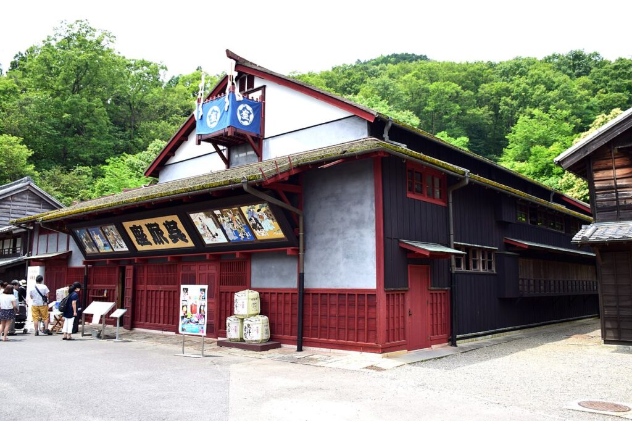
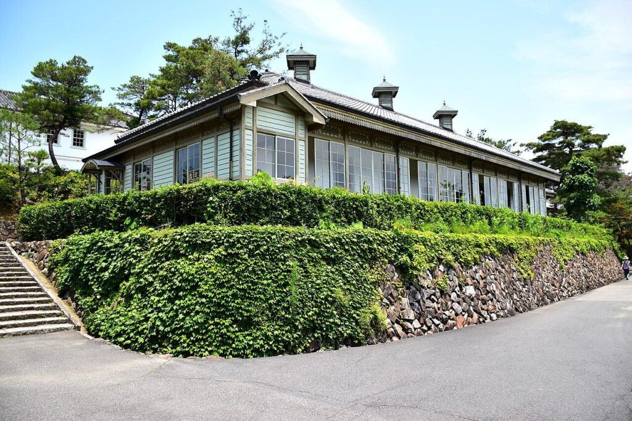
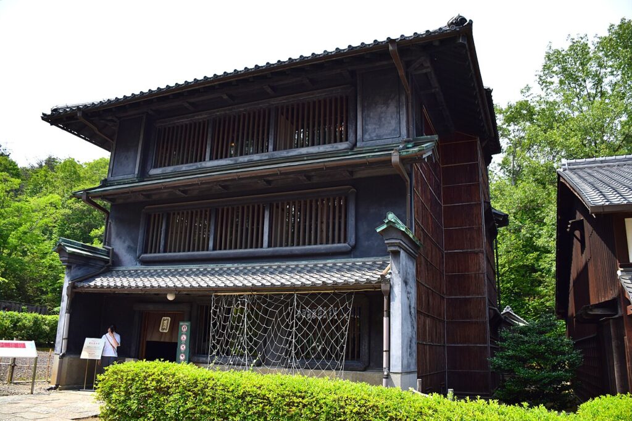
One of Nagoya’s surviving traditional merchant houses is the Tōmatsu House (Tōmatsu-ka jūtaku), which was built in 1901 in Funairi-chō, Nagoya. It survived the bombing of Nagoya in World War II and was moved to the museum in the 1970s. It is protected as a Cultural Property.
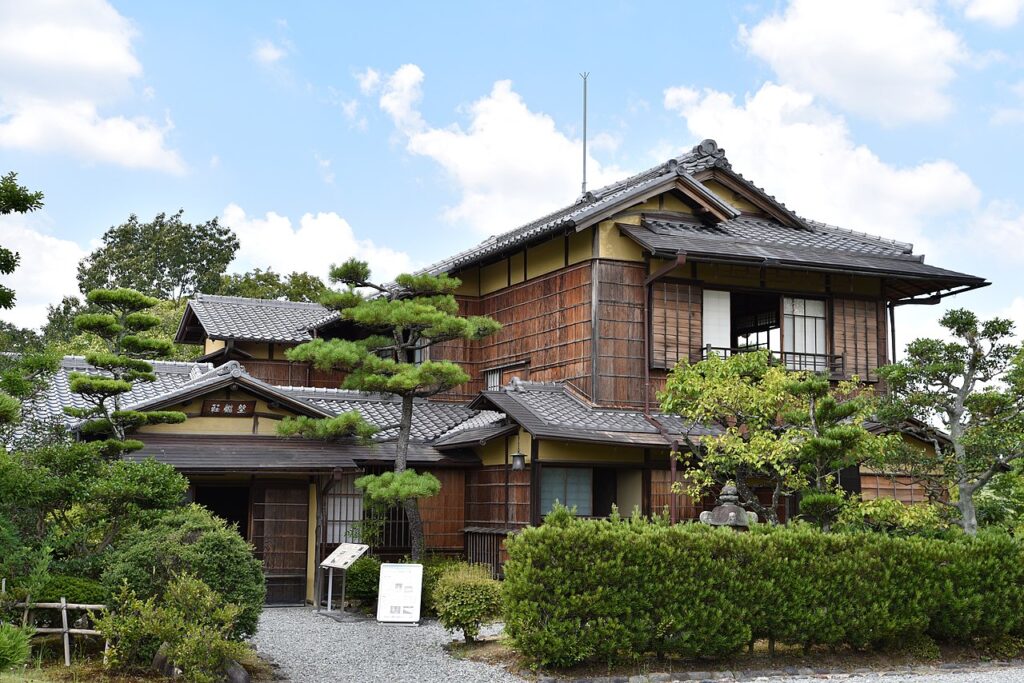
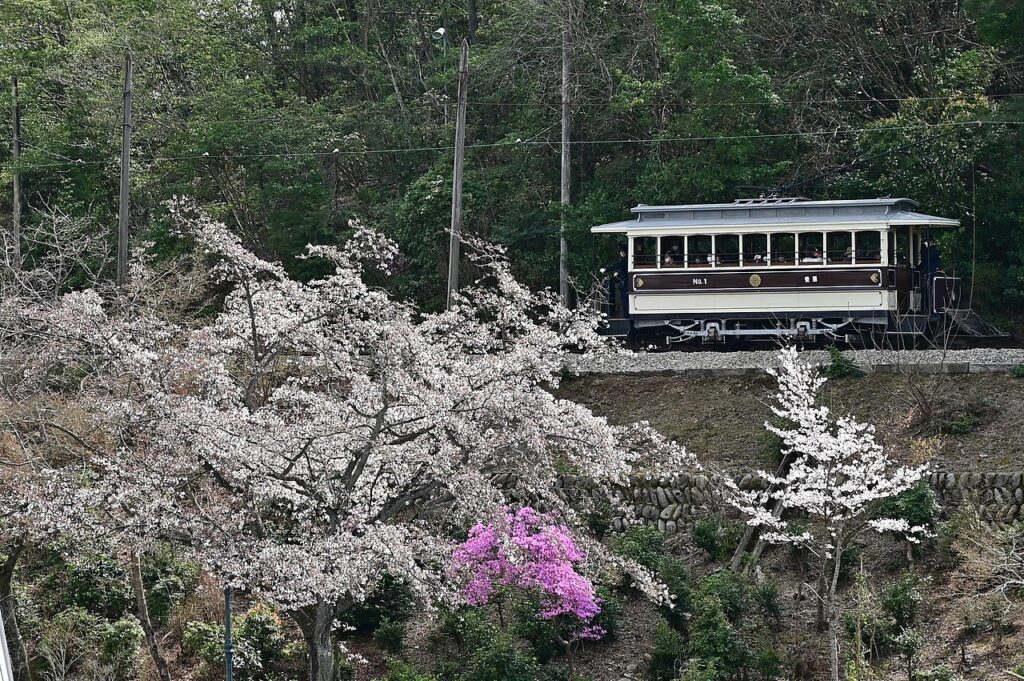
Meiji Era House

In this house from 1887, from the Meiji Era, built in Sendagi, (Tokyo district of Bunkyō), the writers Mori Ōgai (author of “The Messenger”) and Natsume Sōseki (author of “The Cat”) lived in different periods.


The former Mie Government and Higashi-Yamanashi City Hall buildings.
Although colonial in style (from Southeast Asia), they maintain Western lines. Its front balcony prevents the sun’s rays from hitting the interior directly.
Buildings built of wood, their corners were plastered to look like real stone.

It was one of Saigò’s former residences, in Meguro, Tokyo. Saigō Tsugumichi (1843 – 1902) was a Japanese politician and admiral in the Meiji Era.
It is characterized by its semicircular balcony, influenced by Louisiana (at that time a French colony in America), the materials of the windows and the fireplace contain metal, imported from Paris, a French engineer participated in the project. It was elected Cultural Heritage of Japan.

Although there was a widespread attraction to Western architecture during the Meiji era, this era can also be considered the zenith of Japanese woodworking and traditional architecture.

The Tōmatsu, were a family of merchants from Nagoya, the house has an open roof forming a double height.
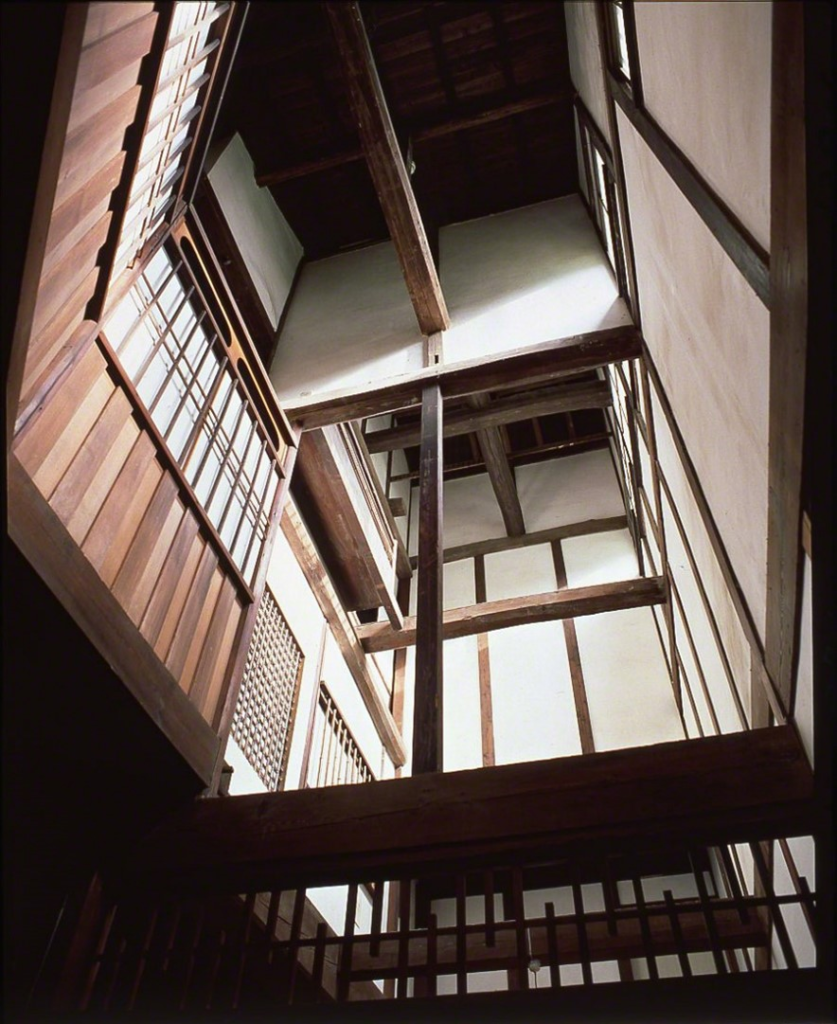
The first floor houses a gallery comparable to a typical tea house garden, as well as a room for the tea ceremony, Nagoya is the city of tea.
It makes good use of natural lighting and ventilation, as well as a good security system.
The Tōmatsu family residence, originally built in Nagoya, acquired its current appearance in 1901 after several expansion works.
Exhibitions
Furniture and historical documents are exhibited, some of its 30,000 pieces are exhibited inside the buildings.
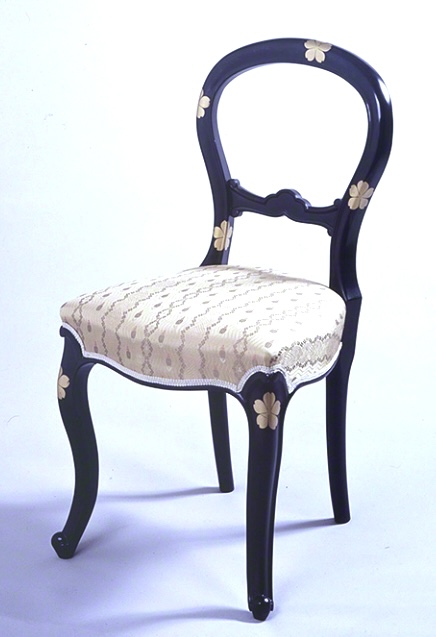
There is furniture from the Rokumeikan, Meiji Palace, and the former Tōgū Palace (now Akasaka Palace; that is, the State Guest House).
As well as furniture designed by Frank Lloyd Wright, Takeda Goichi, and Endō Arata. among other objects.
Balloon back chair, fashionable in 19th century England, lacquered with cherry blossoms according to a Japanese decoration technique.
It is displayed in the residence of Saigō Tsugumichi.
The “Peacock” chair was designed specifically for the Imperial Hotel in Tokyo in 1921, and is on display in the lobby of the main entrance of the Hotel.
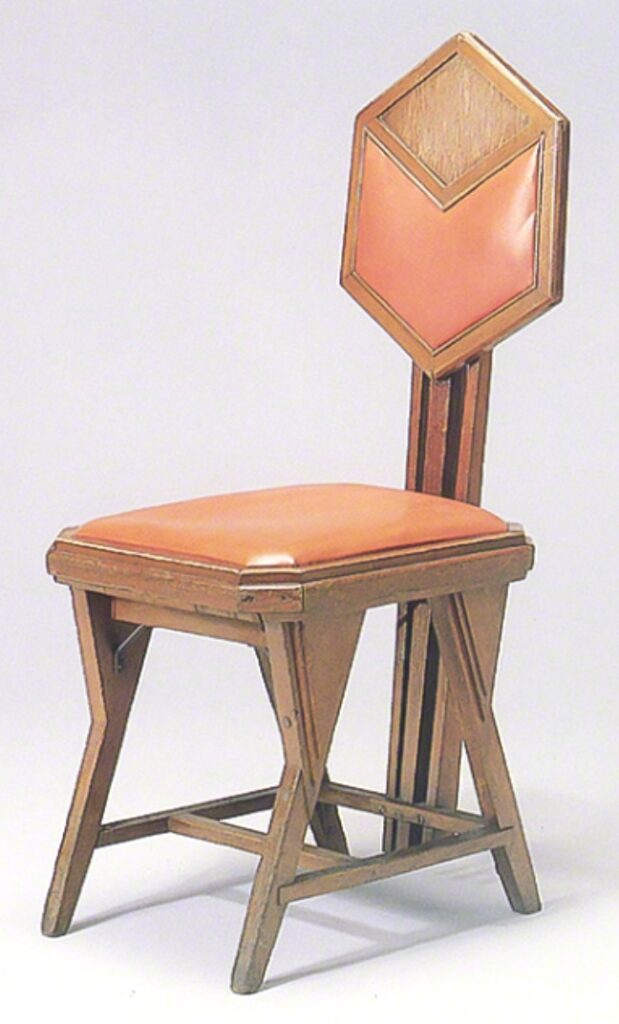
Shinbashi Railway Factory
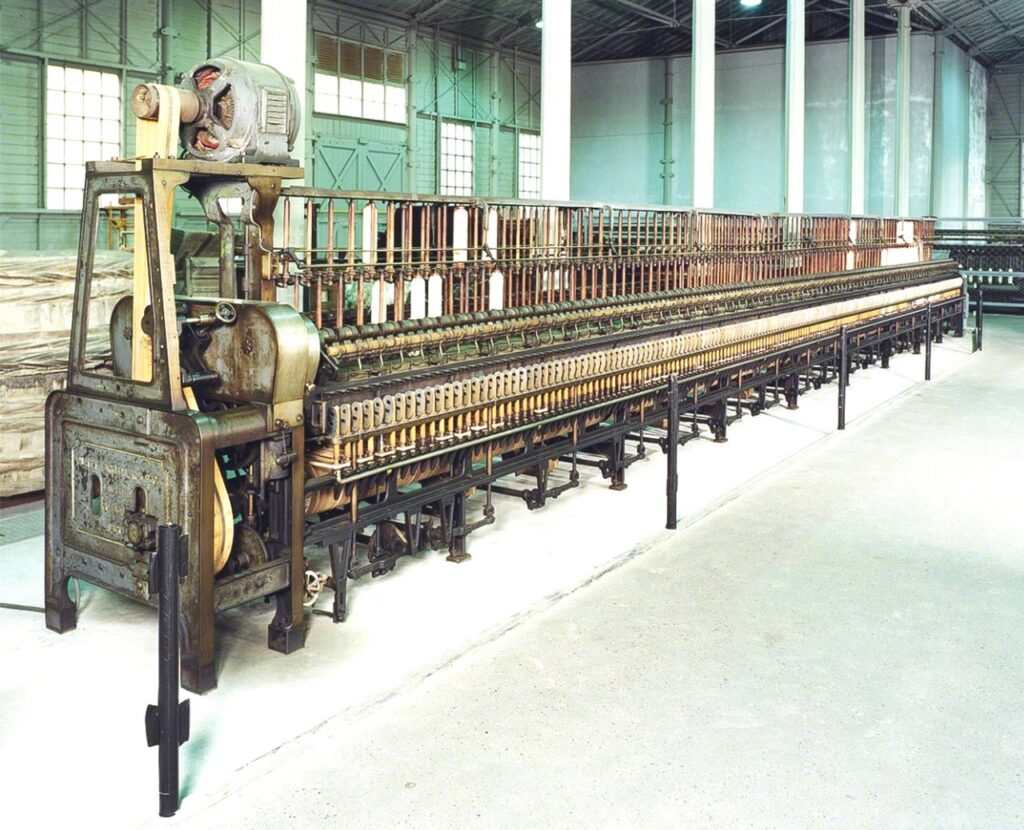
the fibers using a rotating coil
At the Shinbashi Railway Factory, built at the dawn of the Japanese railway industry, various types of machinery, the basis of Japan’s modernization, are exhibited.
Three machines declared Important Cultural Assets and a Brunat engine used in the Tomioka Silk Factory, World Cultural Heritage since 2014, stand out.
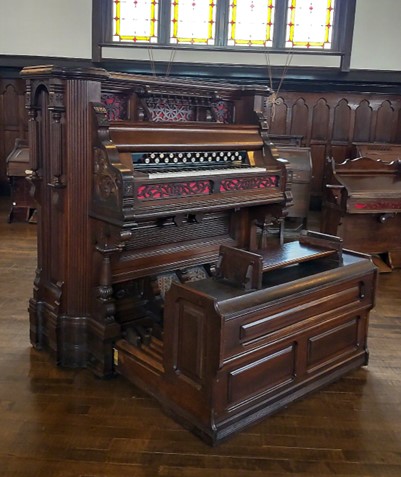
In 2018 it was restored and they usually play it when there are events.

English Sharp Stewart steam locomotive that made the journey between Shinbashi and Yokohama (34 km) at the dawn of the Japanese railway industry, there is also the first tram in Japan, which circulated through Kyoto.
Another Museum to visit in Tokyo
The Edo-Tokyo Open Air Architecture Museum (Edo Tōkyō Tatemono).
It is the «Edo Tokyo Building Garden» in Koganei Park, Tokyo, a museum of historical Japanese buildings.
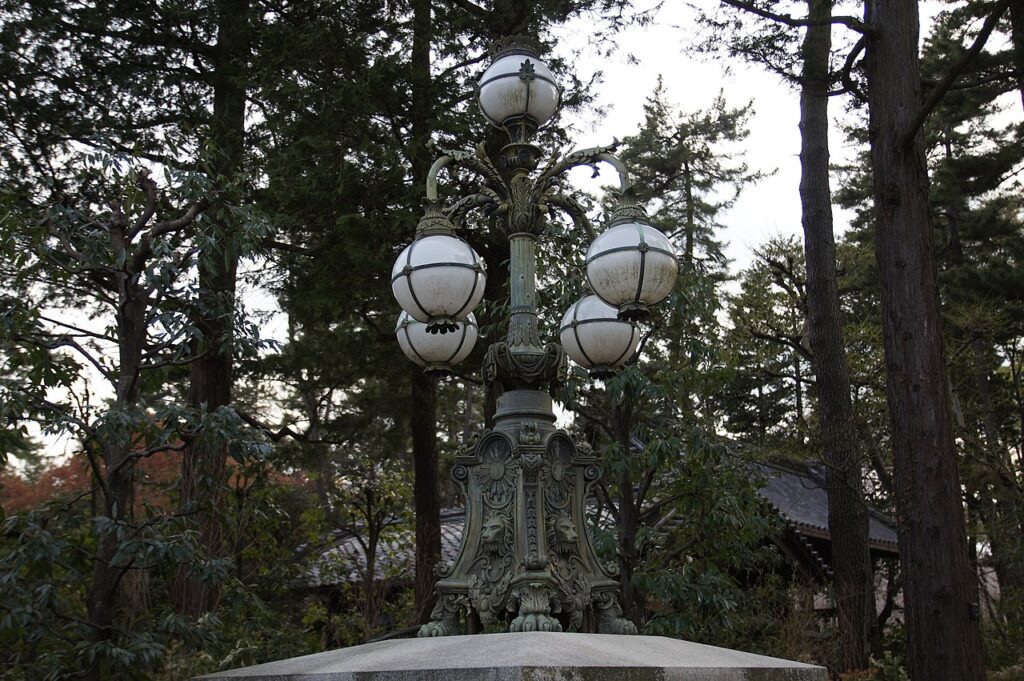
The park includes many buildings, from the Japanese experience of the middle classes to the homes of rich and powerful people, such as former Prime Minister Takahashi Korekiyo.
The park’s Edo-Tokyo Open Air Architecture Museum, which opened in March 1993, features characteristic buildings from different historical periods and some that were built by famous Japanese architects. The buildings were moved from their original locations and arranged on the museum site to mimic a village setting.
One of six ornamental lamps installed on the parapet of the Ishibashi main gate of the Imperial Palace (on the front of the Nijūbashi Bridge). Made around 1886 (Meiji 20). Due to aging, a lamp of the same shape was made and replaced in 1986. Another is displayed in the Meiji-Mura museum.
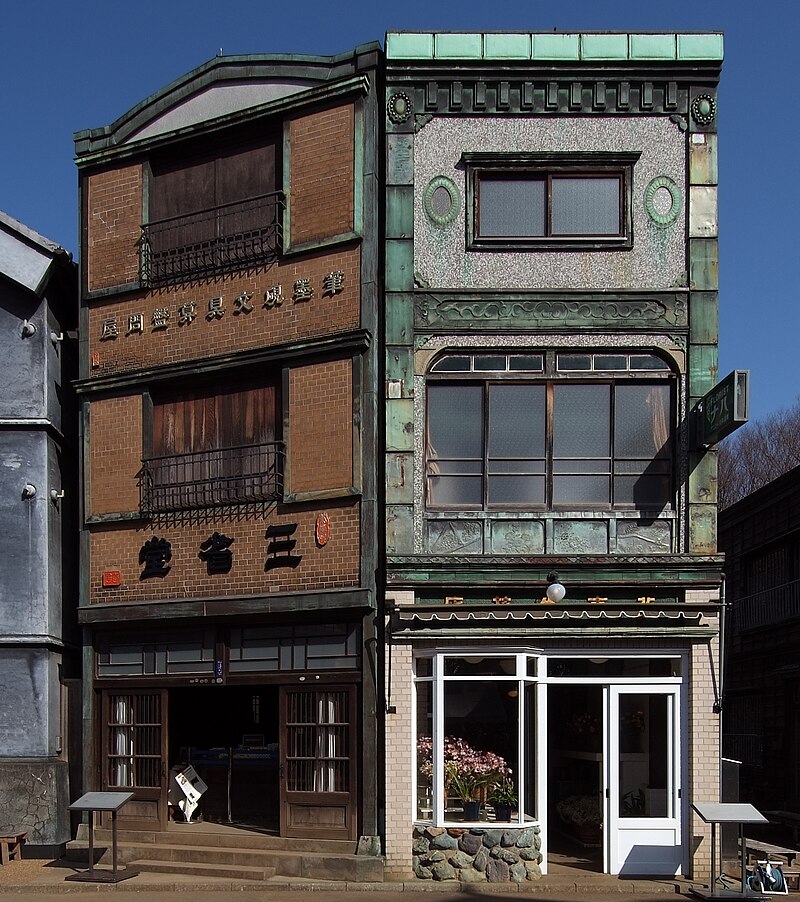
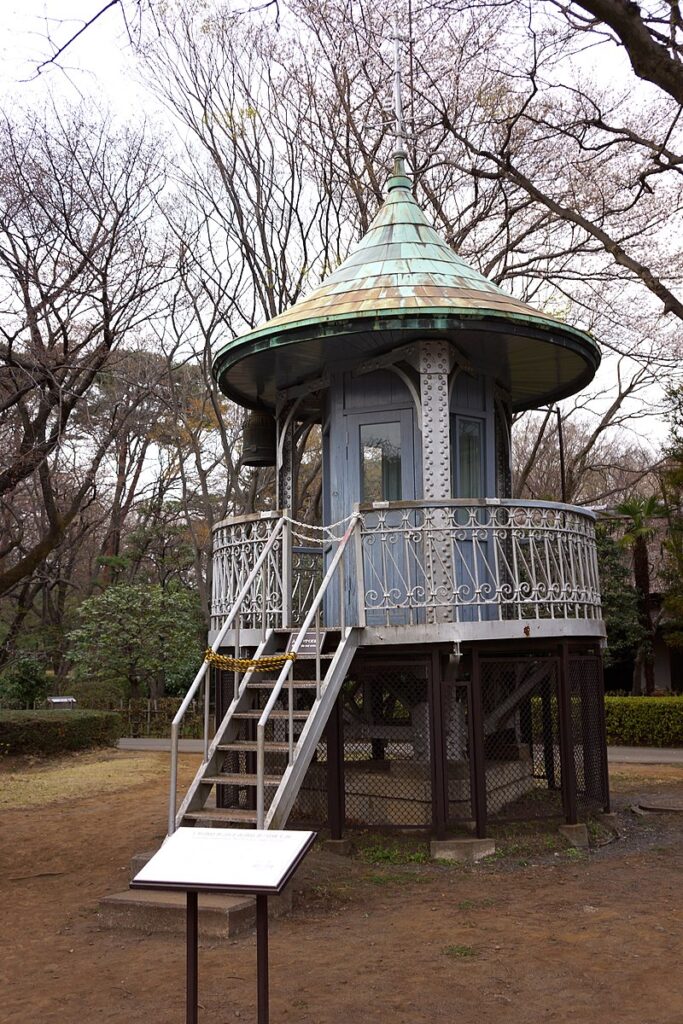
Ueno Fire Station (former Shimotani Fire Station). At its top is the fire watch tower used from 1925 to 1970.
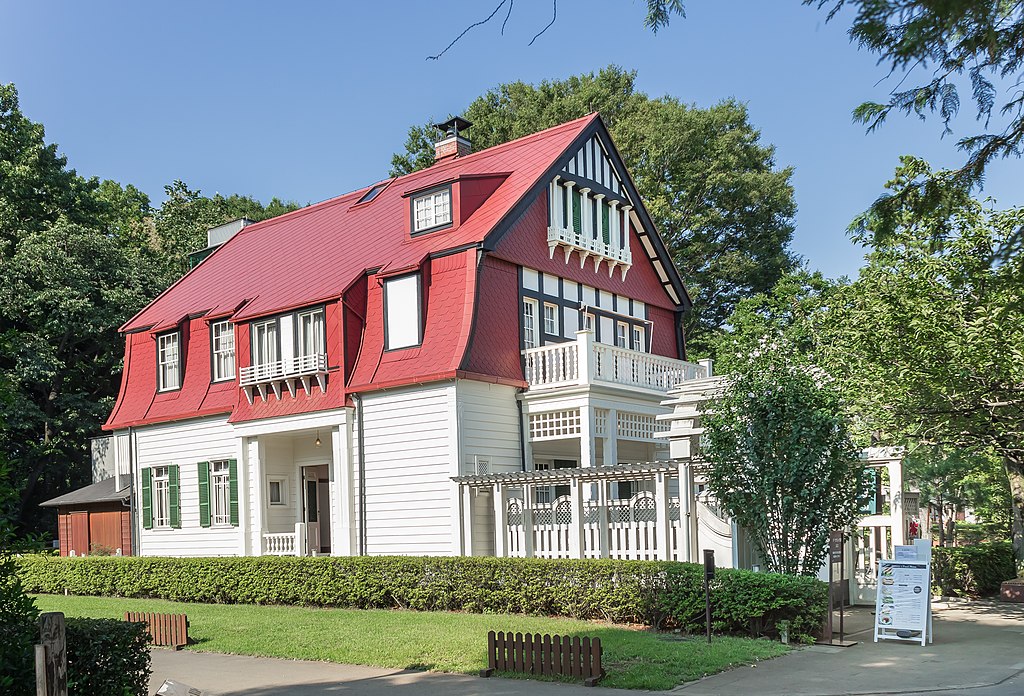
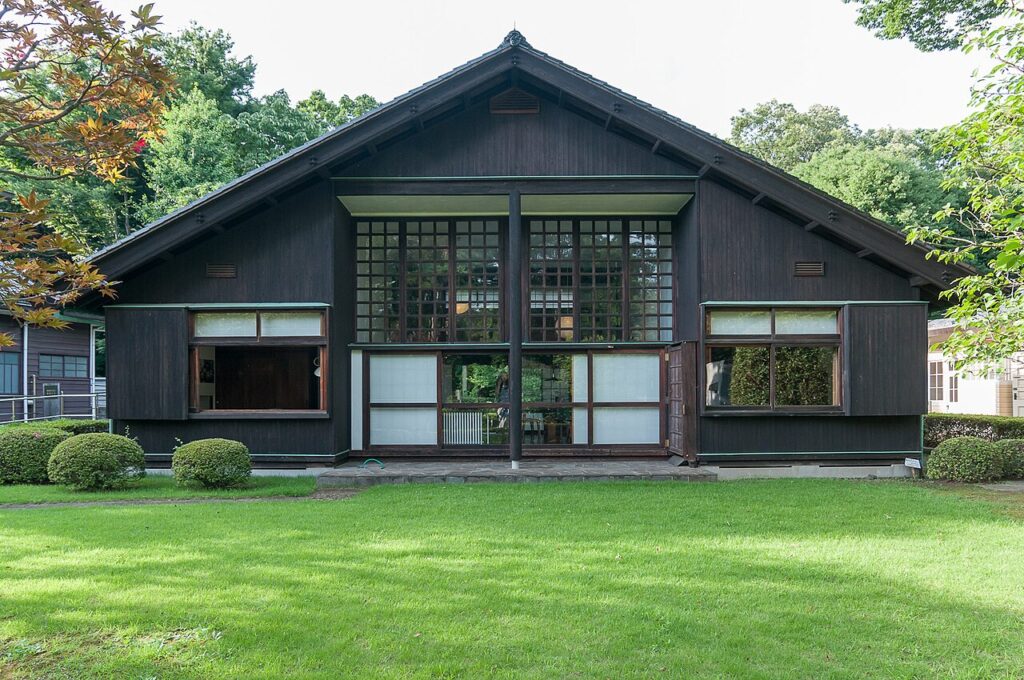
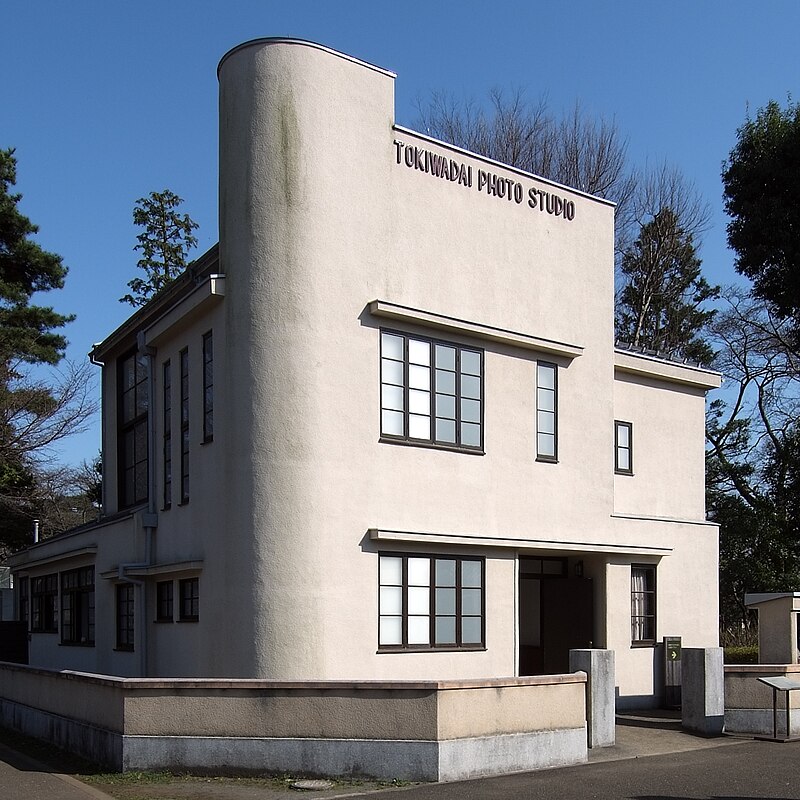
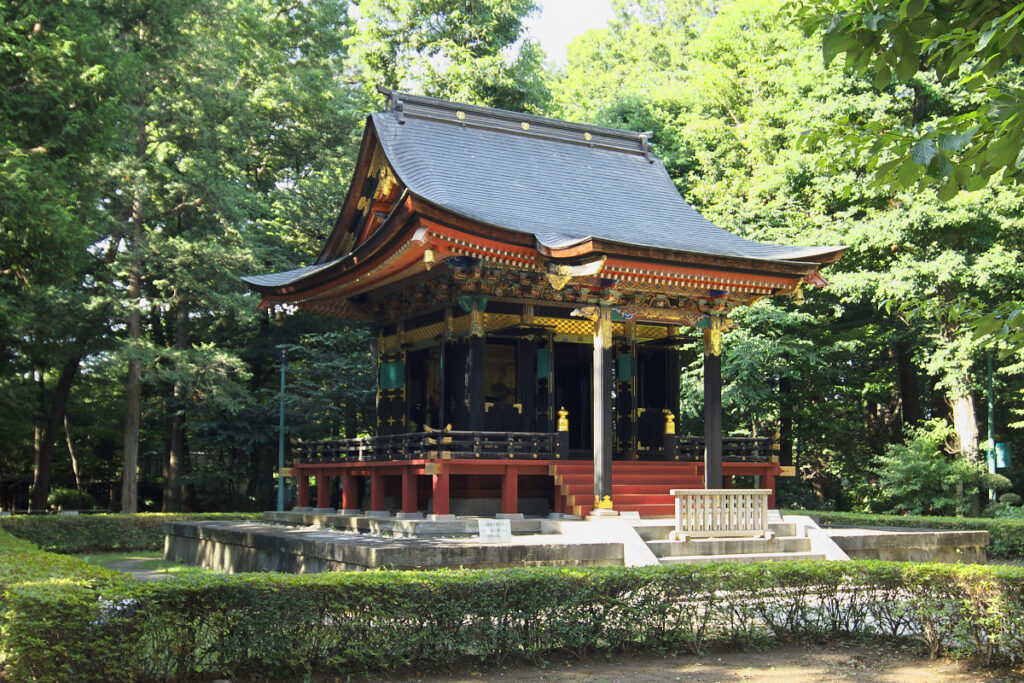

Ms. Nekano Yuko is Curator of Meiji Mura. (2)
Photos
Many of the photographs are from the Meiji Mura Museum, others from Getty Images, and others from me.
Notes
1
Invited to Berlin in order to hold a major exhibition on his work, after a fruitful period of professional activity in the Prairie Style with around 140 works produced between 1893/1909, Frank Lloyd Wright decided in 1910, after a personal crisis that leads him to move away from his wife and six children and in search of new horizons, to voluntarily go into exile for a year in Europe, accompanied by Mamah Borthwick, the wife of his client Edwin Cheney, with whom he would rent a villa on the outskirts of Florence to prepare the drawings and attend the publication of his monograph that would make him the most renowned architect and pioneer of modern North American architecture.
The illustrations, published in the Wasmuth Portfolio, a luxurious publication about his work made in two volumes, made up of 100 lithographic plates in 64 x 41 cm format. «Ausgefuhrte Bauten Entwurfe und von Frank Lloyd Wright» made in Berlin in 1910, by the art book editor Ernst Wasmuth, who five years earlier had edited the works of Viennese Modernism by Joseph María Olbrich, undoubtedly constitutes one of the most transcendent legacies of 20th century architecture. (RA PULOPULO Fadu UBA blog)
2

Nekano Yuko holds a law degree from Keio University in Tokyo, and a master’s degree in international relations and economics, with a concentration in strategic studies, from the Johns Hopkins School of Advanced International Studies (SAIS).
In the summer of 1999, he worked at an NGO in Macedonia and Kosovo, where he was responsible for peacebuilding projects.
In 2021, it carries out a cross-sectional study on the architectural, physical, chemical and educational history aspects of the scientific experiment center moved to Meiji Mura, preparing an exhibition.
Yuko Nakano is a Japan Chair Fellow and associate director of the US-Japan Strategic Leadership Program at the Center for Strategic and International Studies (CSIS). Prior to joining CSIS, she was an associate associate producer in the Washington, DC office of NHK Japan Broadcasting Corporation.
Our Blog has obtained more than One Million readings: http://onlybook.es/blog/nuestro-blog-ha-superado-el-millon-de-lecturas/
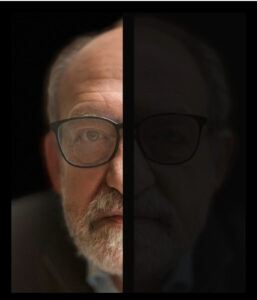
Arq. Hugo Alberto Kliczkowski Juritz
Onlybook.es/blog
Hugoklico.blogspot.com

Salvemos al Parador Ariston de su ruina
Let’s save the Parador Ariston from its ruin
http://onlybook.es/blog/el-parador-ariston-una-ruina-moderna-por-hugo-a-kliczkowski/