Frank Lloyd Wright, other works
This translation from Spanish (original text) to English is not professional. I have done it with Google, so there will be linguistic errors that I ask you to know how to hide. Many times I have been asked to read my texts in English, and that is why I decided to do it. In addition to your patience, if you see something that I can correct, and wish to notify me of it, I will be happy to do so. In the meantime, with its lights and shadows, here are the lines that I have written. Hugo Kliczkowsk
1897 Romeo and Juliet
1906 River Forest Tennis Club
1917 German Warehouses
1952 Anderton Stores

Jane and Ellen Lloyd Jones, Wright’s aunts, founded and ran Hillside Home School, a progressive boarding school in Spring Green, Wisconsin.
Wright, with the help of his mentor Joseph Lyman Silsbee, had designed a Shingle Style structure to remodel the school in 1887.
Today demolished.

1
Ten years later, his aunts commissioned him to design a windmill and a well that would supply water to the school.
Located atop a hill and surrounded by trees, he designs an octagonal tower that embraces and structurally reinforces a taller, narrower, diamond-shaped windmill.
A gesture that, to some, influenced by the name that Wright gave the Mill, evokes Shakespeare lovers.
Responding to his aunts’ wishes that the design conform to that of the other structures on the Hillside Home School site, Wright finished the windmill tower with a shingle siding.

The original shingle siding was removed by Wright in 1938, which he restored with wainscoting and added a small gazebo where he installed a music system facing the valley.
In 1987, 3/4″ plywood and 1/2″ cypress boards were installed.
A new tower replaced the original in 1992. Its foundation continued to be made of stone. It is the same windmill that years later would bring water to his house-school-study, his first Taliesin.
It’s like a tree on top of the hill, one of the few Wright buildings that rivals the top of a hill.

A staircase goes up the drum of the octagon towards the viewpoint, a staircase as Bachelard says that always goes up («The staircase that goes up to an attic always goes up and never goes down, just as the one in a basement always goes down and never goes up» Gaston Bachelard).

The work was originally made of wood, which is why it was highly criticized with the argument that it would fall due to a structural failure.
An ironic Wright would write to her aunts «Romeo and Juliet will last 25 years longer than the Steel Towers in the area… I’m afraid my own aunts will not survive it».
In 1976 it was declared a Historical Monument.
Tom Campbell, the Frank Lloyd Wright Foundation’s Wisconsin Preservation Chief, toured the windmill tower in 2020, and home-filmed the views.
View from the mill https://www.facebook.com/wrighttaliesin/videos/252670155784825
2

The River Forest Tennis Club is at 615 Lathrop Avenue, River Forest, Illinois.
The original building was destroyed in a fire, and Wright, who was a member of the Club, was commissioned in 1906 to design the new building.
Among his collaborators were Charles E. White Jr (1876–1936) and Vernon S. Watson.
I have been lucky enough to visit it, and its length and the color of its wood attract more than any construction around it.
It is not visitable, but…if you insist…
Wright designed a low, elongated single-story structure, clad in boards and battens that emphasize its horizontality.
The bow-shaped ends further exaggerate and enhance its structure.

It has a low hipped roof interrupted by wide, shallow chimneys.
Inside, the spacious meeting room is surrounded by fireplaces on three sides and a continuous band of glass doors overlooking the Club’s tennis courts.

The building was relocated and altered in 1920 after the Cook County Forest Preserve Commission claimed original ownership.

Currently it is still used as a clubhouse by the River Forest Tennis Club.

The River Forest Tennis Club – Home (rftc.org)

3
German Warehouse A.D. (Albert Delvino)

Frank Lloyd Wright was born in Richland Center, Wisconsin, where fifty years later he designed the German AD Warehouse between 1917 and 1921.

Located at 300 South Church Street. Downtown Richland, WI, on the corner of Church and Haseltine Streets.

His website: Adgermanwarehouse.org

Registered in 1974 on the NRHP (Wisconsin National Register of Historic Places), it is the only warehouse designed by Wright, in the same period that he designed the Imperial Hotel in Tokyo and the Midway Gardens in Chicago.
It was designed as a traditional warehouse to «store and sell wholesale products», the space was to include a restaurant, a tea house, commercial spaces, a gift shop and an art gallery for Albert Delvino German (A.D. German Warehouse) in addition from an attached music room.
It is a brick structure crowned by a concrete frieze, which is known as the “Mayan pantheon or temple” derived from the masks of the god of water and rain “Chaac”.

It has used a unique structural concept known as the “Burton Spider-web system”, an example of in-situ concrete construction, sitting on a cork platform that helps with its stability and to absorb impacts.

Wright used concrete slabs, supported by columns that reduce in size as they ascend to the 4th floor.
Construction stopped with the building unfinished in 1921, after spending $125,000 (equivalent to $ 2,082,000 in 2022 dollars), which exceeded the original estimated cost of $30,000 (equivalent to $ 499,500 in 2022 dollars).
It is the only Wright-designed commercial structure still extant from this period.
The plan is to remodel it respecting the Wrightian style. Each floor will have a specific content that will be designed to be a center of attraction that attracts tourism and businessmen as it will have spaces to work, eat and shop.
More ADGWC data. www.adgermanwarehouse.org, at info@adgermanwarehouse.org
Tours are only possible from May to October by appointment. $ 15 per person.
It had an owner, Harvey Glazner, who until his death in 2011 put a store and the Frank Lloyd Wright Museum on the lower floor, which he opened intermittently.
In November 2015, the AD German Warehouse Conservancy (ADGWC) hired Isthmus Architecture, conservation specialists, and in 2017 a conservation plan was drawn up.
4
Anderton Court Stores, Beverly Hills, USA

It’s strange in itself (one would be the strange one there) to walk down Rodeo Drive in Beverly Hills, trying to avoid being hit by a Ferrari 812 GTS, while distractedly looking at various Lamborghinis…

Rodeo Drive is a space with stylized cars parked haphazardly, with people very similar to billionaires with bags that gentle salesmen carry to the trunks, as I say, if that is strange, it is much more strange that it appears there, a small project by Frank Lloyd Wright.
Small, a miniature of a shopping center.
You enter, go up the ramp and encounter diverse establishments, I ventured into a jewelry workshop, looking at everything except the jewelry.

Although it does not have the forcefulness of the Morris Gift from San Francisco, one perceives that the Bugatti Noire envies such architectural harmony.
A small project, created by Wright in 1952, is at 333 N. Rodeo Drive. Beverly Hills, California.
The Anderton Court Shops is one of nine buildings designed by Frank Lloyd Wright in the Los Angeles area, the last he would do in the city.

Nina G. Anderton commissioned the work in December 1951, a project Wright pursued after having designed the VC Morris gift shop in San Francisco while he was designing the Guggenheim Museum in New York.
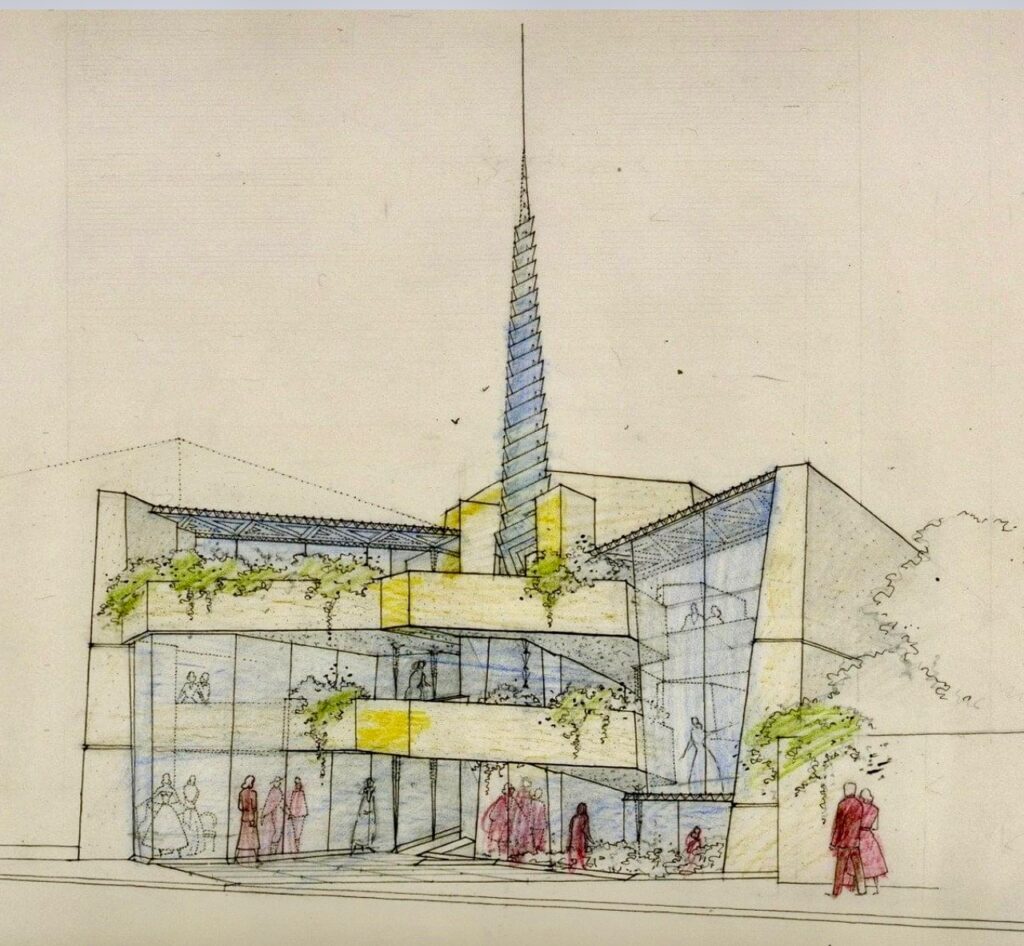
The building measures 15.24 x 45.72 meters deep, on the glamorous Rodeo Drive street. Its “bell tower” is striking, similar to that of the Marin Civic Center.
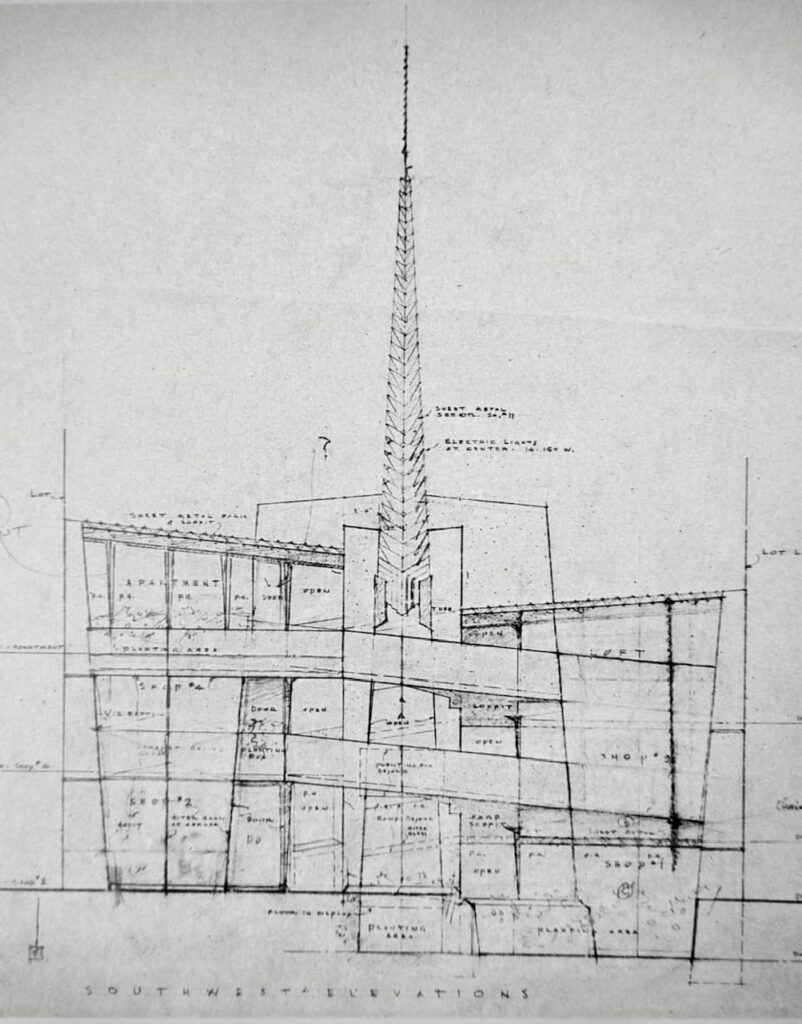
Designed for 4 stores on its two floors, the space has now been subdivided and there are 6 stores, three on each side with steps that span half a floor and are offset by the ramp.
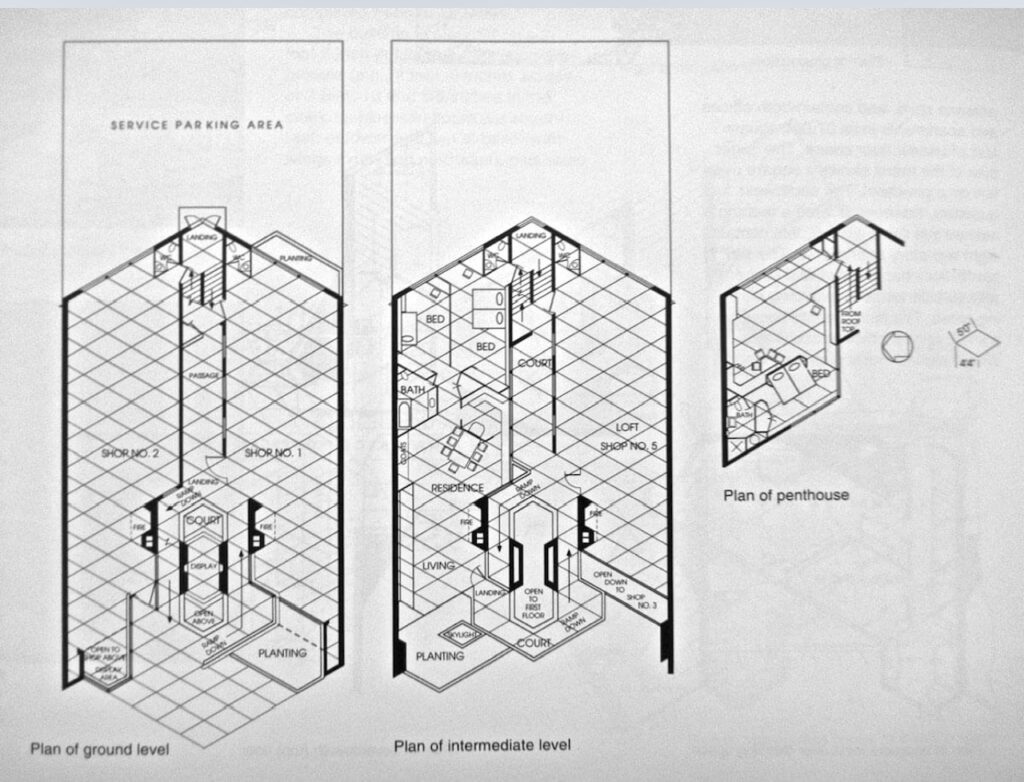
An apartment was designed in the Attic that is currently an office. The entrance to the shops is from a winding, angular ramp near the façade. The original façade was light beige with oxidized copper-colored fiberglass trim, it has been painted white with black accents. In general it resembles the original project, although the mast that crowned the central spire has been removed,
Nina Anderton wanted to name it after her friend the couturier Eric Bass, who would run the center, exhibit his creations and live in the Penthouse.
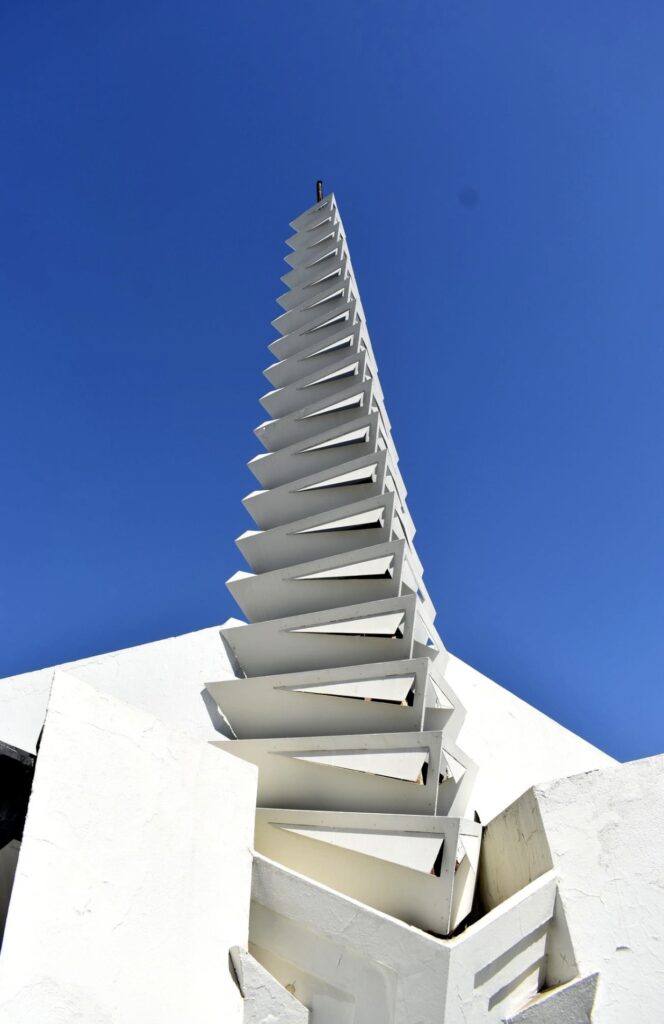
A fight between the two made the desire to name her friend disappear, and she named another friend, herself. The concrete foundations support walls made of “gunite”, a concrete mixture that is injected using high-pressure hoses, achieving a continuous wall, of greater resistance with less thickness and low porosity.
The pillars taper downwards, “chevron stops” have been used on the central spire and the edges of the roofline. The Chevron or Herringbone Pattern is a design motif that we find in “…ancient Hindu temples, in Hopi pottery, in French Art Deco, in hippie ponchos and so on until the beginning of time“. Words by Maxwell Ryan, a blogger outraged in 2012 by the rampant spread of the Chevron pattern, but Wright used it in 1952.
For budget reasons, the copper metal trim was replaced with fiberglass reinforced plastic. It is listed on the National Register of Historic Places.
Our Blog has obtained more than One million readings: http://onlybook.es/blog/nuestro-blog-ha-superado-el-millon-de-lecturas/
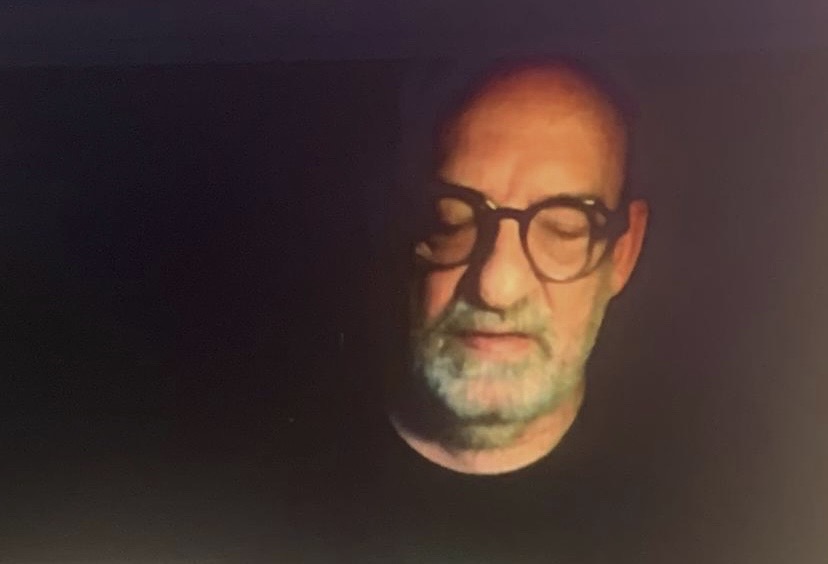
Arq. Hugo Alberto Kliczkowski Juritz
Onlybook.es/blog
Hugoklico.blogspot.com
ANTERIOR Entrada anterior: Las obras de Frank Lloyd Wright, parte 3. Exposiciones
SIGUIENTE Entrada:Las obras de Frank Lloyd Wright, parte 5. Tom Monagham y Portfolio Wasmuth